Фото: экстерьеры в стиле неоклассика (современная классика) с зоной барбекю
Сортировать:
Бюджет
Сортировать:Популярное за сегодня
21 - 40 из 132 фото
1 из 3
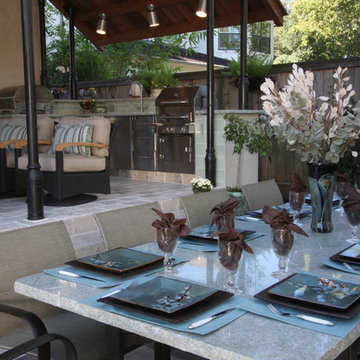
Стильный дизайн: двор в стиле неоклассика (современная классика) с зоной барбекю - последний тренд
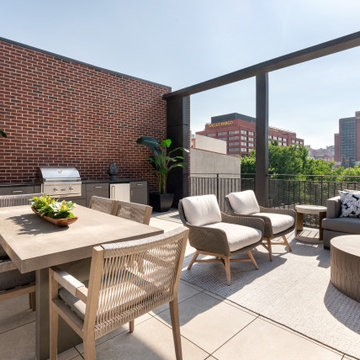
The rooftop entertainment level features a dream movie viewing room, a large wet bar, and a 2000-square-foot roof deck ready for company.
Стильный дизайн: большая терраса в стиле неоклассика (современная классика) с зоной барбекю - последний тренд
Стильный дизайн: большая терраса в стиле неоклассика (современная классика) с зоной барбекю - последний тренд
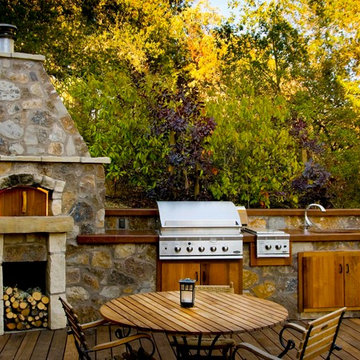
Ed Aiona
Источник вдохновения для домашнего уюта: терраса в стиле неоклассика (современная классика) с зоной барбекю
Источник вдохновения для домашнего уюта: терраса в стиле неоклассика (современная классика) с зоной барбекю
![LAKEVIEW [reno]](https://st.hzcdn.com/fimgs/pictures/porches/lakeview-reno-omega-construction-and-design-inc-img~46219b0f0a34755f_6707-1-bd897e5-w360-h360-b0-p0.jpg)
© Greg Riegler
Пример оригинального дизайна: большая веранда на заднем дворе в стиле неоклассика (современная классика) с навесом, настилом и зоной барбекю
Пример оригинального дизайна: большая веранда на заднем дворе в стиле неоклассика (современная классика) с навесом, настилом и зоной барбекю

Идея дизайна: двор в стиле неоклассика (современная классика) с зоной барбекю
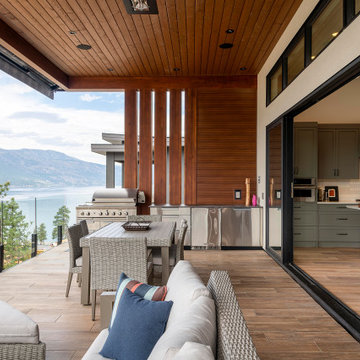
Пример оригинального дизайна: большая терраса на заднем дворе в стиле неоклассика (современная классика) с навесом, стеклянными перилами и зоной барбекю
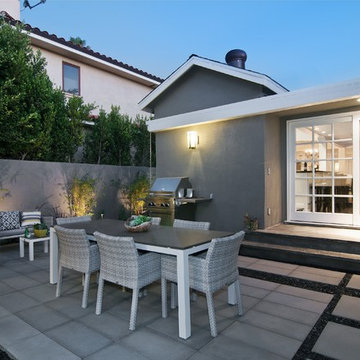
Идея дизайна: двор на заднем дворе в стиле неоклассика (современная классика) с зоной барбекю
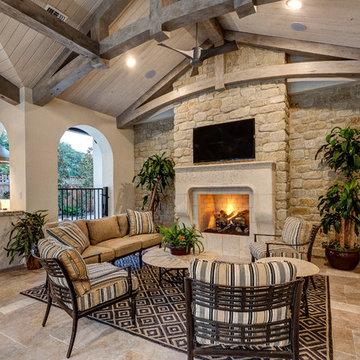
Свежая идея для дизайна: двор в стиле неоклассика (современная классика) с навесом и зоной барбекю - отличное фото интерьера
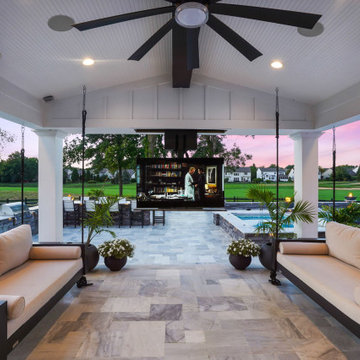
Amazing new build with golf course views. The inground pool has bubblers, color changing lights and laminars. The custom spa and pool is separated by a waterfall. Family and friends can gather at the custom built outdoor kitchen and bar. The covered porch has 2 swings, can lighting, ceiling fan and the television is on a 360 degree mount.
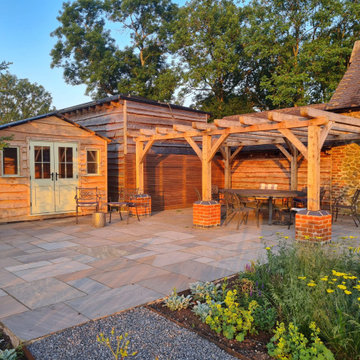
Outdoor entertaining area with bespoke oak framed pergola and garden room
На фото: пергола во дворе частного дома на боковом дворе в стиле неоклассика (современная классика) с зоной барбекю и покрытием из каменной брусчатки с
На фото: пергола во дворе частного дома на боковом дворе в стиле неоклассика (современная классика) с зоной барбекю и покрытием из каменной брусчатки с

Outdoor kitchen complete with grill, refrigerators, sink, and ceiling heaters. Wood soffits add to a warm feel.
Design by: H2D Architecture + Design
www.h2darchitects.com
Built by: Crescent Builds
Photos by: Julie Mannell Photography
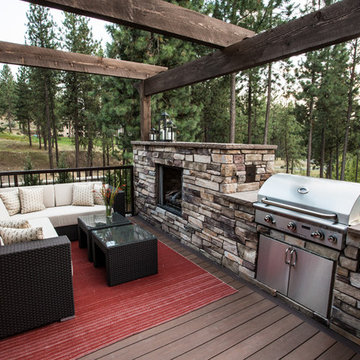
Пример оригинального дизайна: пергола на террасе в стиле неоклассика (современная классика) с зоной барбекю
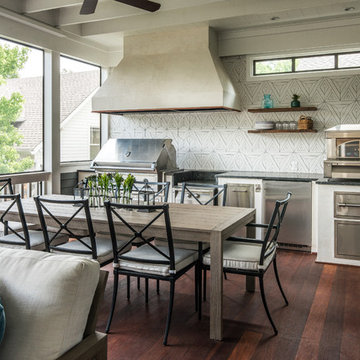
Photography: Garett + Carrie Buell of Studiobuell/ studiobuell.com
Пример оригинального дизайна: веранда среднего размера на заднем дворе в стиле неоклассика (современная классика) с настилом, навесом и зоной барбекю
Пример оригинального дизайна: веранда среднего размера на заднем дворе в стиле неоклассика (современная классика) с настилом, навесом и зоной барбекю

Свежая идея для дизайна: терраса на крыше, на крыше в стиле неоклассика (современная классика) с навесом и зоной барбекю - отличное фото интерьера

Jimmy White Photography
Свежая идея для дизайна: большая терраса на заднем дворе в стиле неоклассика (современная классика) с зоной барбекю - отличное фото интерьера
Свежая идея для дизайна: большая терраса на заднем дворе в стиле неоклассика (современная классика) с зоной барбекю - отличное фото интерьера
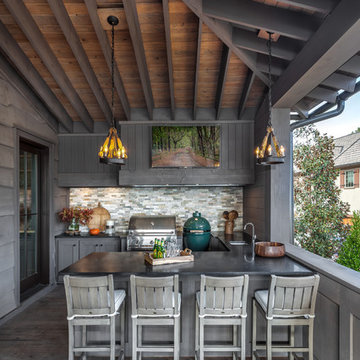
Идея дизайна: веранда в стиле неоклассика (современная классика) с настилом, навесом и зоной барбекю
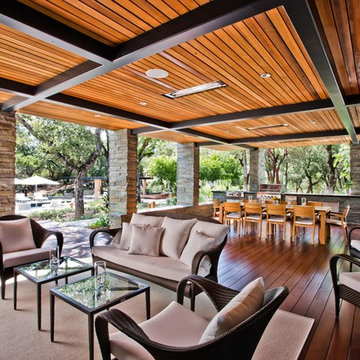
This project was a residence for a couple from the Washington D.C. area. The original house was a poorly conceived series of stucco boxes with no relationship to the outdoor spaces, or the distant vistas. These qualities were some of the more spectacular aspects of the 25 acre site.
Our design response was to create two distinct outdoor ‘loggias’ on the front and back of the house to take advantage of wine country indoor/outdoor living, and to completely re-imagine the front of the house to allow the spectacular view of the Napa Valley to become part of their living experience.
The simple palette of materials, stone, stucco, wood and steel are used in a way to bring some refined elegance to the property; reflecting the sophisticated vision of the clients.
Photography: Emily Hagopian

The 'L' shape of the house creates the heavily landscaped outdoor fire pit area. The quad sliding door leads to the family room, while the windows on the left are off the kitchen (far left) and buffet built-in. This allows for food to be served directly from the house to the fire pit area.
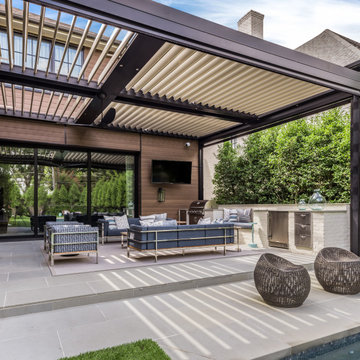
This new residence was completed in 2019 features a modern style, luxury pool & spa along with an inviting outdoor living area. The front walk is enhanced by specimen globe boxwoods and lush landscaping along with a front porch seating area. The rear patio is covered by a louvered shade structure over an inviting outdoor living, kitchen and dining area. The pool and spa feature a modern look and fountain feature wall. The rear lawn is open to provide a play area for the kids and pets along with a generous driveway that allows for pickle ball and basketball.
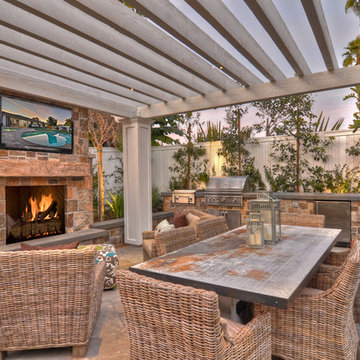
This beautiful brand new construction by Spinnaker Development in Irvine Terrace exudes the California lifestyle. With approximately 4,525 square feet of living space on over 13,300 square foot lot, this magnificent single story 5 bedroom, 4.5 bath home is complete with custom finish carpentry, a state of the art Control Four home automation system and ample amenities. The grand, gourmet kitchen opens to the great room, while a formal dining and living room with adjacent sun room open to the spectacular backyard. Ideal for entertaining, bi-fold doors allow indoor and outdoor spaces to flow. The outdoor pavilion with chef’s kitchen and bar, stone fireplace and flat screen tv creates the perfect lounge while relaxing by the sparkling pool and spa. Mature landscaping in the park like setting brings a sense of absolute privacy. The secluded master suite with custom built-in cabinetry, a walk in closet and elegant master bath is a perfect retreat. Complete with a butler’s pantry, walk in wine cellar, top of the line appliances and a 3 car garage this turnkey custom home is offered completely furnished.
Фото: экстерьеры в стиле неоклассика (современная классика) с зоной барбекю
2





