Фото: экстерьеры в стиле модернизм с высоким бюджетом
Сортировать:
Бюджет
Сортировать:Популярное за сегодня
21 - 40 из 23 109 фото
1 из 3

Guadalajara, San Clemente Coastal Modern Remodel
This major remodel and addition set out to take full advantage of the incredible view and create a clear connection to both the front and rear yards. The clients really wanted a pool and a home that they could enjoy with their kids and take full advantage of the beautiful climate that Southern California has to offer. The existing front yard was completely given to the street, so privatizing the front yard with new landscaping and a low wall created an opportunity to connect the home to a private front yard. Upon entering the home a large staircase blocked the view through to the ocean so removing that space blocker opened up the view and created a large great room.
Indoor outdoor living was achieved through the usage of large sliding doors which allow that seamless connection to the patio space that overlooks a new pool and view to the ocean. A large garden is rare so a new pool and bocce ball court were integrated to encourage the outdoor active lifestyle that the clients love.
The clients love to travel and wanted display shelving and wall space to display the art they had collected all around the world. A natural material palette gives a warmth and texture to the modern design that creates a feeling that the home is lived in. Though a subtle change from the street, upon entering the front door the home opens up through the layers of space to a new lease on life with this remodel.
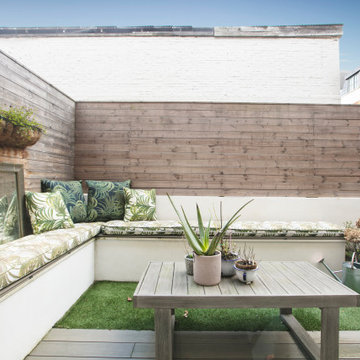
Modern garden with cushioned bench and table.
Идея дизайна: маленький весенний участок и сад на заднем дворе в стиле модернизм с перегородкой для приватности, полуденной тенью и с деревянным забором для на участке и в саду
Идея дизайна: маленький весенний участок и сад на заднем дворе в стиле модернизм с перегородкой для приватности, полуденной тенью и с деревянным забором для на участке и в саду
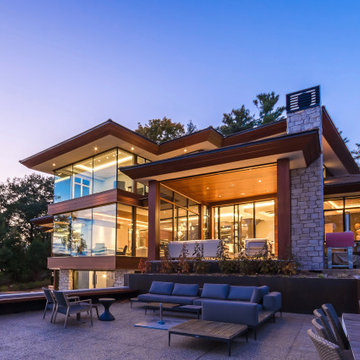
This modern waterfront home was built for today’s contemporary lifestyle with the comfort of a family cottage. Walloon Lake Residence is a stunning three-story waterfront home with beautiful proportions and extreme attention to detail to give both timelessness and character. Horizontal wood siding wraps the perimeter and is broken up by floor-to-ceiling windows and moments of natural stone veneer.
The exterior features graceful stone pillars and a glass door entrance that lead into a large living room, dining room, home bar, and kitchen perfect for entertaining. With walls of large windows throughout, the design makes the most of the lakefront views. A large screened porch and expansive platform patio provide space for lounging and grilling.
Inside, the wooden slat decorative ceiling in the living room draws your eye upwards. The linear fireplace surround and hearth are the focal point on the main level. The home bar serves as a gathering place between the living room and kitchen. A large island with seating for five anchors the open concept kitchen and dining room. The strikingly modern range hood and custom slab kitchen cabinets elevate the design.
The floating staircase in the foyer acts as an accent element. A spacious master suite is situated on the upper level. Featuring large windows, a tray ceiling, double vanity, and a walk-in closet. The large walkout basement hosts another wet bar for entertaining with modern island pendant lighting.
Walloon Lake is located within the Little Traverse Bay Watershed and empties into Lake Michigan. It is considered an outstanding ecological, aesthetic, and recreational resource. The lake itself is unique in its shape, with three “arms” and two “shores” as well as a “foot” where the downtown village exists. Walloon Lake is a thriving northern Michigan small town with tons of character and energy, from snowmobiling and ice fishing in the winter to morel hunting and hiking in the spring, boating and golfing in the summer, and wine tasting and color touring in the fall.
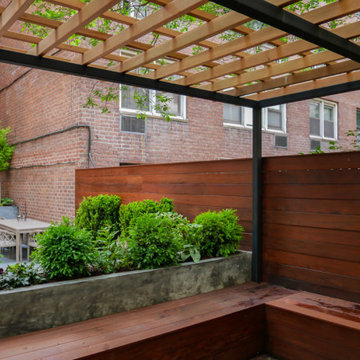
Источник вдохновения для домашнего уюта: терраса среднего размера на заднем дворе, на первом этаже в стиле модернизм с перилами из смешанных материалов
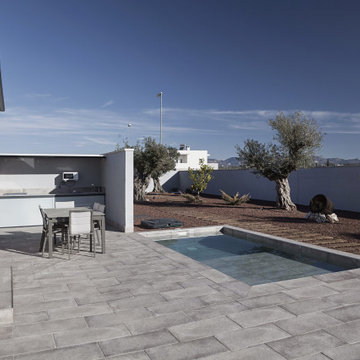
Otra perspectiva del jardín, donde está la zona de cocina y fregadero exterior, y donde contemplamos los olivos, palmeras y camino diseñado.
На фото: участок и сад среднего размера в стиле модернизм
На фото: участок и сад среднего размера в стиле модернизм
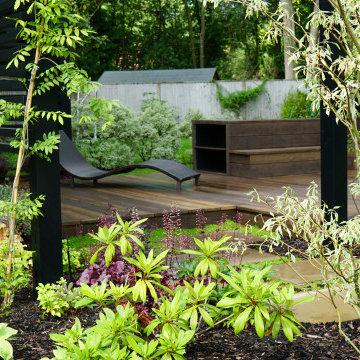
Garden design and landscaping Amersham.
This beautiful home in Amersham needed a garden to match. Karl stepped in to offer a complete garden design for both front and back gardens. Once the design was approved Karl and his team were also asked to carry out the landscaping works.
With a large space to cover Karl chose to use mass planting to help create new zones within the garden. This planting was also key to getting lots of colours spread throughout the spaces.
In these new zones, Karl was able to use more structural materials to make the spaces more defined as well as private. These structural elements include raised Millboard composite decking which also forms a large bench. This creates a secluded entertaining zone within a large bespoke Technowood black pergola.
Within the planting specification, Karl allowed for a wide range of trees. Here is a flavour of the trees and a taste of the flowering shrubs…
Acer – Bloodgood, Fireglow, Saccharinum for its rapid growth and palmatum ‘Sango-kaku’ (one of my favourites).
Cercis candensis ‘Forest Pansy’
Cornus contraversa ‘Variegata’, ‘China Girl’, ‘Venus’ (Hybrid).
Magnolia grandiflora ‘Goliath’
Philadelphus ‘Belle Etoile’
Viburnum bodnantensa ‘Dawn’, Dentatum ‘Blue Muffin’ (350 Kgs plus), Opulus ‘Roseum’
Philadelphus ‘Manteau d’Hermine’
You will notice in the planting scheme there are various large rocks. These are weathered limestone rocks from CED. We intentionally planted Soleirolia soleirolii and ferns around them to encourage more moss to grow on them.
For more information on this project have a look at our website - https://karlharrison.design/professional-landscaping-amersham/
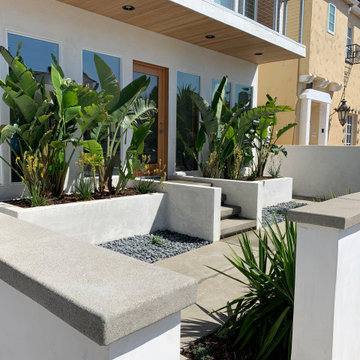
A fresh landscape and patio update to compliment this beautiful modern house.
Пример оригинального дизайна: маленький солнечный участок и сад на переднем дворе в стиле модернизм с перегородкой для приватности, хорошей освещенностью, покрытием из гальки и с деревянным забором для на участке и в саду
Пример оригинального дизайна: маленький солнечный участок и сад на переднем дворе в стиле модернизм с перегородкой для приватности, хорошей освещенностью, покрытием из гальки и с деревянным забором для на участке и в саду
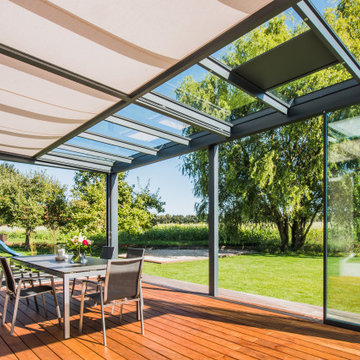
Kubische Terrassenüberdachung Acubis von Solarlux mit seitlicher Verglasung und Unterglasmarkise.
Пример оригинального дизайна: участок и сад в стиле модернизм
Пример оригинального дизайна: участок и сад в стиле модернизм

We converted an underused back yard into a modern outdoor living space. The decking is ipe hardwood, the fence is stained cedar, and a stained concrete fountain adds privacy and atmosphere at the dining area. Photos copyright Laurie Black Photography.
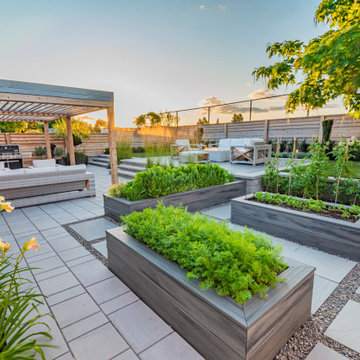
На фото: солнечный, летний регулярный сад среднего размера на заднем дворе в стиле модернизм с высокими грядками и хорошей освещенностью с
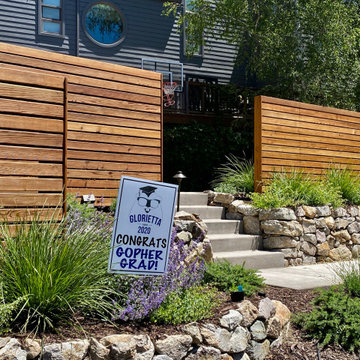
Свежая идея для дизайна: солнечный засухоустойчивый сад среднего размера на переднем дворе в стиле модернизм с подпорной стенкой, хорошей освещенностью и мощением тротуарной плиткой - отличное фото интерьера
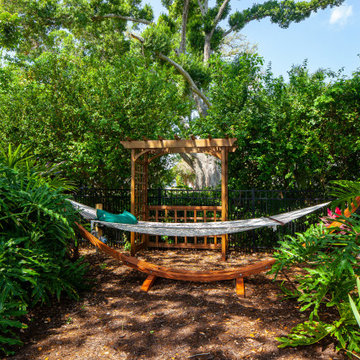
Mid-Century home renovation with modern pool, landscape, covered patio, outdoor kitchen, fire pit, outdoor kitchen, and landscaping.
Источник вдохновения для домашнего уюта: большой регулярный сад на заднем дворе в стиле модернизм с перегородкой для приватности, полуденной тенью и мульчированием
Источник вдохновения для домашнего уюта: большой регулярный сад на заднем дворе в стиле модернизм с перегородкой для приватности, полуденной тенью и мульчированием
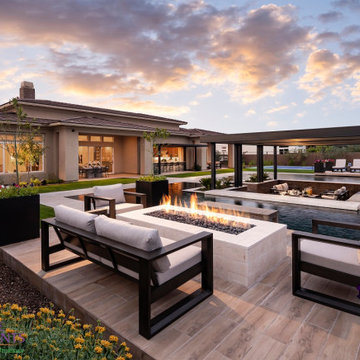
Идея дизайна: большая летняя спортивная площадка на заднем дворе в стиле модернизм с пустынными растениями, полуденной тенью и настилом
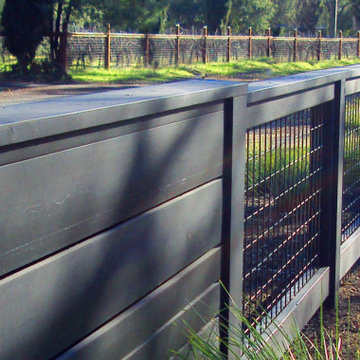
Modern home landscape design in Sonoma County. Low black wood fence provides a barrier that is also inviting.
На фото: большой весенний участок и сад на переднем дворе в стиле модернизм с подъездной дорогой, забором, полуденной тенью, мульчированием и с деревянным забором с
На фото: большой весенний участок и сад на переднем дворе в стиле модернизм с подъездной дорогой, забором, полуденной тенью, мульчированием и с деревянным забором с
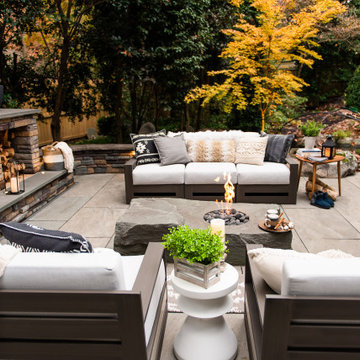
На фото: двор среднего размера на заднем дворе в стиле модернизм с уличным камином и покрытием из каменной брусчатки с
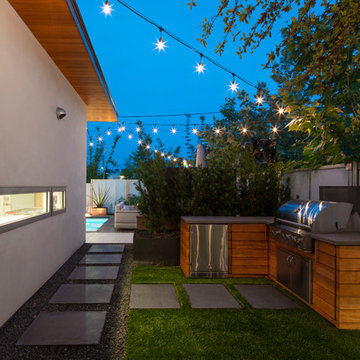
A grill area is sequestered to the side of the pool.
На фото: маленький двор на боковом дворе в стиле модернизм с летней кухней и мощением тротуарной плиткой без защиты от солнца для на участке и в саду
На фото: маленький двор на боковом дворе в стиле модернизм с летней кухней и мощением тротуарной плиткой без защиты от солнца для на участке и в саду
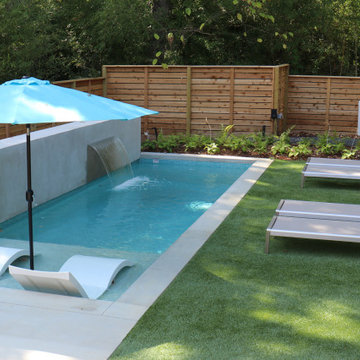
Open-plan kitchen/dining with patio doors opening out to the pool area. Terraced stucco retaining walls hold flowering shrubs and fragrant herbs.
Источник вдохновения для домашнего уюта: засухоустойчивый сад среднего размера на заднем дворе в стиле модернизм с перегородкой для приватности и полуденной тенью
Источник вдохновения для домашнего уюта: засухоустойчивый сад среднего размера на заднем дворе в стиле модернизм с перегородкой для приватности и полуденной тенью
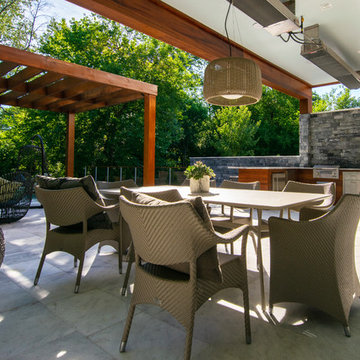
На фото: пергола во дворе частного дома среднего размера на заднем дворе в стиле модернизм с летней кухней и покрытием из каменной брусчатки с
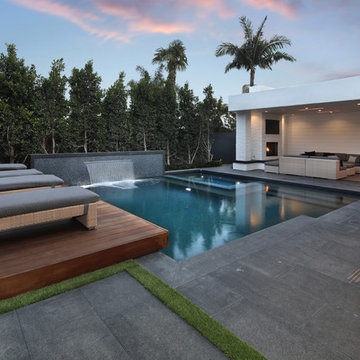
Photography: Jeri Koegel / Landscape Design: AMS Landscape Design Studios, Inc.
Идея дизайна: прямоугольный бассейн-инфинити среднего размера на заднем дворе в стиле модернизм с джакузи и покрытием из каменной брусчатки
Идея дизайна: прямоугольный бассейн-инфинити среднего размера на заднем дворе в стиле модернизм с джакузи и покрытием из каменной брусчатки
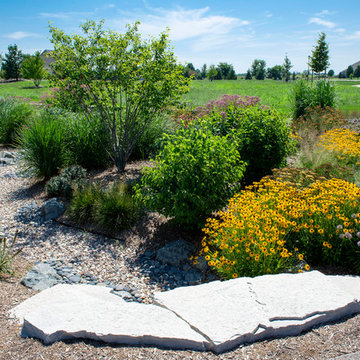
A dry creek bed snakes through the planted area and is functional - taking rainwater from the front yard and funneling it under the driveway.
Renn Kuhnen Photography
Фото: экстерьеры в стиле модернизм с высоким бюджетом
2





