Сортировать:
Бюджет
Сортировать:Популярное за сегодня
81 - 100 из 1 230 фото
1 из 3
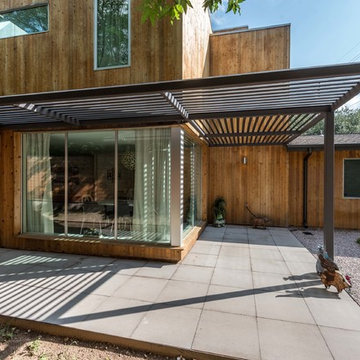
На фото: веранда среднего размера на переднем дворе в стиле модернизм с мощением тротуарной плиткой и козырьком с
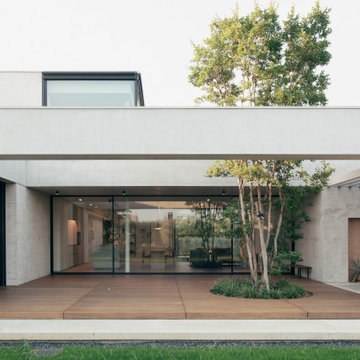
Свежая идея для дизайна: веранда среднего размера на заднем дворе в стиле модернизм с козырьком - отличное фото интерьера
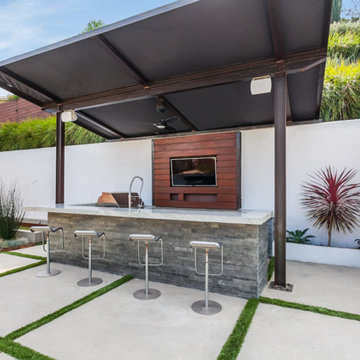
This was an exterior remodel and backyard renovation, added pool, bbq, etc.
Стильный дизайн: большой двор на заднем дворе в стиле модернизм с летней кухней, мощением тротуарной плиткой и козырьком - последний тренд
Стильный дизайн: большой двор на заднем дворе в стиле модернизм с летней кухней, мощением тротуарной плиткой и козырьком - последний тренд
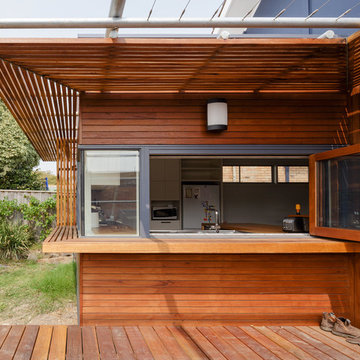
Идея дизайна: терраса среднего размера на заднем дворе в стиле модернизм с летней кухней и козырьком
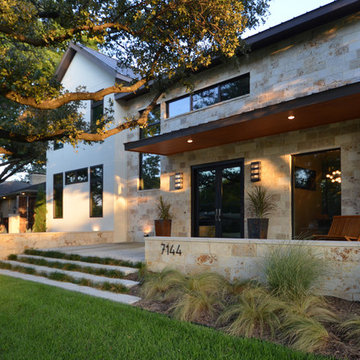
Стильный дизайн: большая веранда на переднем дворе в стиле модернизм с покрытием из бетонных плит и козырьком - последний тренд
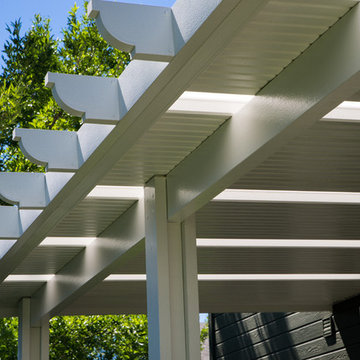
This project in Meridian Idaho features multiple upgrades making it a beautiful and unique patio cover. Rock bases and drip chains create an elegant finish while skylights help keep the patio light and airy, while still keeping furniture and homeowners dry on rainy days.
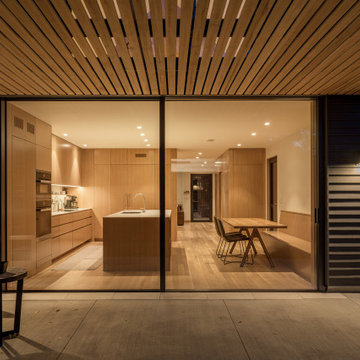
To ensure peak performance, the Boise Passive House utilized triple-pane glazing with the A5 aluminum window, Air-Lux Sliding door, and A7 swing door. Each product brings dynamic efficiency, further affirming an air-tight building envelope. The increased air-seals, larger thermal breaks, argon-filled glazing, and low-E glass, may be standard features for the Glo Series but they provide exceptional performance just the same. Furthermore, the low iron glass and slim frame profiles provide clarity and increased views prioritizing overall aesthetics despite their notable efficiency values.
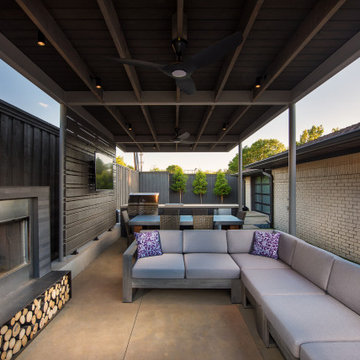
Свежая идея для дизайна: двор среднего размера на заднем дворе в стиле модернизм с летней кухней, настилом и козырьком - отличное фото интерьера
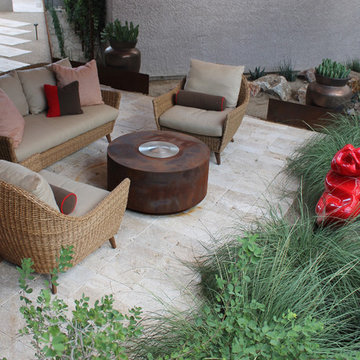
Kathryn Prideaux
Свежая идея для дизайна: маленький двор на заднем дворе в стиле модернизм с покрытием из каменной брусчатки и козырьком для на участке и в саду - отличное фото интерьера
Свежая идея для дизайна: маленький двор на заднем дворе в стиле модернизм с покрытием из каменной брусчатки и козырьком для на участке и в саду - отличное фото интерьера
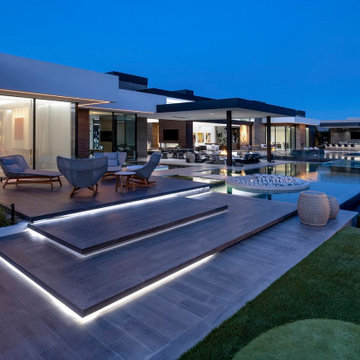
Serenity Indian Wells modern resort style desert home backyard pool terrace. Photo by William MacCollum.
На фото: огромный двор на заднем дворе в стиле модернизм с летней кухней и козырьком
На фото: огромный двор на заднем дворе в стиле модернизм с летней кухней и козырьком
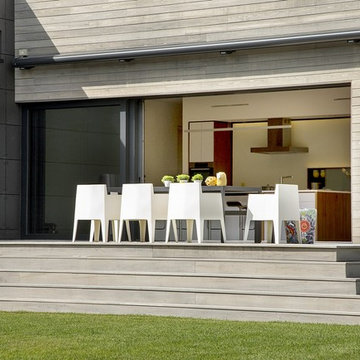
ZeroEnergy Design (ZED) created this modern home for a progressive family in the desirable community of Lexington.
Thoughtful Land Connection. The residence is carefully sited on the infill lot so as to create privacy from the road and neighbors, while cultivating a side yard that captures the southern sun. The terraced grade rises to meet the house, allowing for it to maintain a structured connection with the ground while also sitting above the high water table. The elevated outdoor living space maintains a strong connection with the indoor living space, while the stepped edge ties it back to the true ground plane. Siting and outdoor connections were completed by ZED in collaboration with landscape designer Soren Deniord Design Studio.
Exterior Finishes and Solar. The exterior finish materials include a palette of shiplapped wood siding, through-colored fiber cement panels and stucco. A rooftop parapet hides the solar panels above, while a gutter and site drainage system directs rainwater into an irrigation cistern and dry wells that recharge the groundwater.
Cooking, Dining, Living. Inside, the kitchen, fabricated by Henrybuilt, is located between the indoor and outdoor dining areas. The expansive south-facing sliding door opens to seamlessly connect the spaces, using a retractable awning to provide shade during the summer while still admitting the warming winter sun. The indoor living space continues from the dining areas across to the sunken living area, with a view that returns again to the outside through the corner wall of glass.
Accessible Guest Suite. The design of the first level guest suite provides for both aging in place and guests who regularly visit for extended stays. The patio off the north side of the house affords guests their own private outdoor space, and privacy from the neighbor. Similarly, the second level master suite opens to an outdoor private roof deck.
Light and Access. The wide open interior stair with a glass panel rail leads from the top level down to the well insulated basement. The design of the basement, used as an away/play space, addresses the need for both natural light and easy access. In addition to the open stairwell, light is admitted to the north side of the area with a high performance, Passive House (PHI) certified skylight, covering a six by sixteen foot area. On the south side, a unique roof hatch set flush with the deck opens to reveal a glass door at the base of the stairwell which provides additional light and access from the deck above down to the play space.
Energy. Energy consumption is reduced by the high performance building envelope, high efficiency mechanical systems, and then offset with renewable energy. All windows and doors are made of high performance triple paned glass with thermally broken aluminum frames. The exterior wall assembly employs dense pack cellulose in the stud cavity, a continuous air barrier, and four inches exterior rigid foam insulation. The 10kW rooftop solar electric system provides clean energy production. The final air leakage testing yielded 0.6 ACH 50 - an extremely air tight house, a testament to the well-designed details, progress testing and quality construction. When compared to a new house built to code requirements, this home consumes only 19% of the energy.
Architecture & Energy Consulting: ZeroEnergy Design
Landscape Design: Soren Deniord Design
Paintings: Bernd Haussmann Studio
Photos: Eric Roth Photography
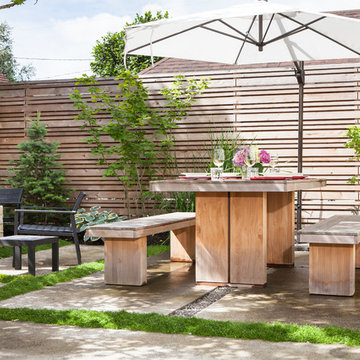
This project reimagines an under-used back yard in Portland, Oregon, creating an urban garden with an adjacent writer’s studio. Taking inspiration from Japanese precedents, we conceived of a paving scheme with planters, a cedar soaking tub, a fire pit, and a seven-foot-tall cedar fence. The fence is sheathed on both sides to afford greater privacy as well as ensure the neighbors enjoy a well-made fence too.
Photo: Anna M Campbell: annamcampbell.com
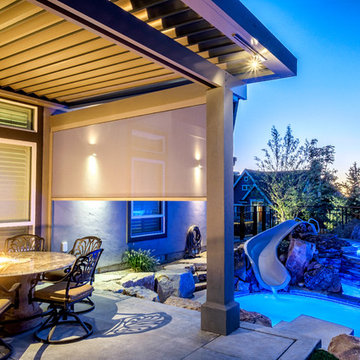
Mike Wendell
Свежая идея для дизайна: большой двор на заднем дворе в стиле модернизм с местом для костра, покрытием из бетонных плит и козырьком - отличное фото интерьера
Свежая идея для дизайна: большой двор на заднем дворе в стиле модернизм с местом для костра, покрытием из бетонных плит и козырьком - отличное фото интерьера
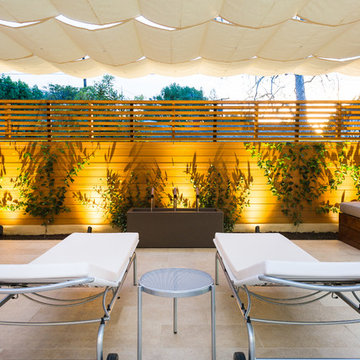
Ulimited Style Photography
http://www.houzz.com/ideabooks/49412194/list/patio-details-a-relaxing-front-yard-retreat-in-los-angeles
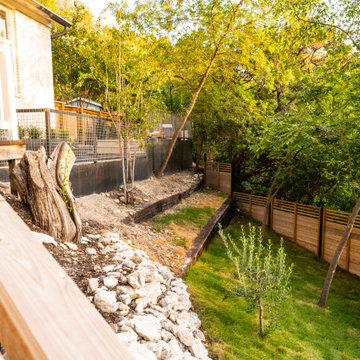
Стильный дизайн: двор среднего размера на боковом дворе в стиле модернизм с козырьком - последний тренд
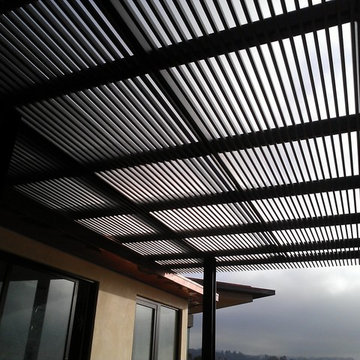
Shade structure is all steel to render an industrial yet modern feel to the house.
The exposed I beam columns further strengthens this industrial design.
Frame structure was made out I beams and 2''x1'' steel tubes along the top of frame.
Fabricated in LA and installed in Beverly Hills, CA.
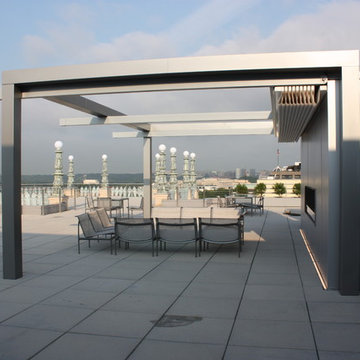
Our Rimini model was attached to a clients steel structure which was powder coated the same color as the guides. All our retractable patio cover systems are for excellent sun, uv and glare, heavy rain and even hail protection and are all Beaufort wind load approved.
See the link below for the Rimini model. We offer 17 other retractable patio cover models.
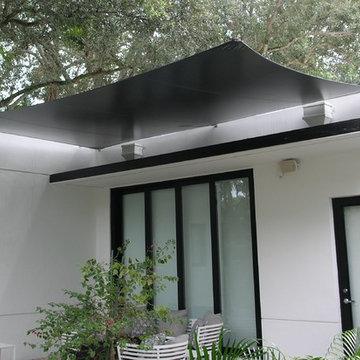
Waterproof Sail Shade covering Patio
На фото: двор среднего размера на заднем дворе в стиле модернизм с козырьком
На фото: двор среднего размера на заднем дворе в стиле модернизм с козырьком
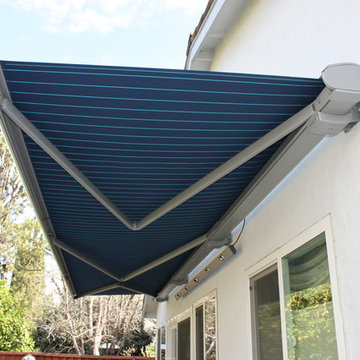
Markilux M6000 Full-Cassette Motorized Retractable Awning, San Jose, CA
На фото: большой двор на заднем дворе в стиле модернизм с козырьком
На фото: большой двор на заднем дворе в стиле модернизм с козырьком
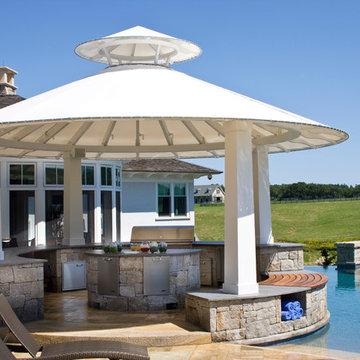
Photo Credit: Rixon Photography
На фото: огромный двор на заднем дворе в стиле модернизм с летней кухней, покрытием из плитки и козырьком с
На фото: огромный двор на заднем дворе в стиле модернизм с летней кухней, покрытием из плитки и козырьком с
Фото: экстерьеры в стиле модернизм с козырьком
5





