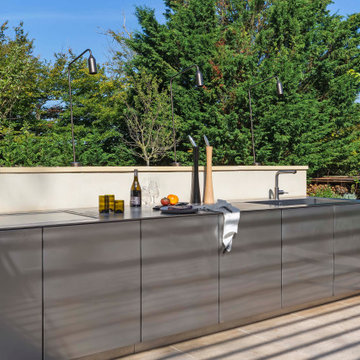Сортировать:
Бюджет
Сортировать:Популярное за сегодня
21 - 40 из 250 фото
1 из 3
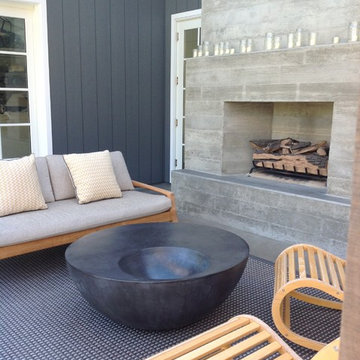
Polished concrete flooring carries out to the pool deck connecting the spaces, including a cozy sitting area flanked by a board form concrete fireplace, and appointed with comfortable couches for relaxation long after dark.
Poolside chaises provide multiple options for lounging and sunbathing, and expansive Nano doors poolside open the entire structure to complete the indoor/outdoor objective.
Photo credit: Ramona d'Viola
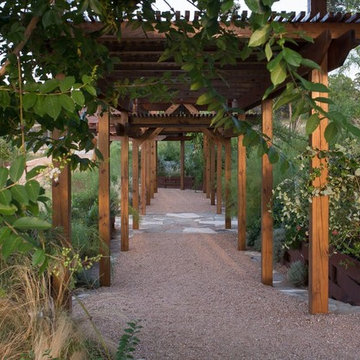
Идея дизайна: огромный солнечный регулярный сад на заднем дворе в стиле лофт с садовой дорожкой или калиткой, хорошей освещенностью и покрытием из каменной брусчатки
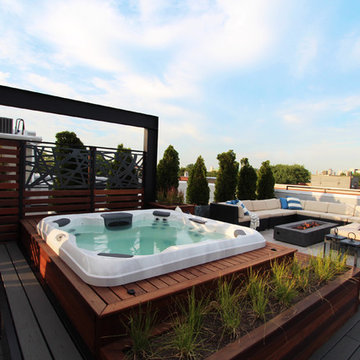
A Built-in Hot tub surrounded by a built in Ipe deck and bench with a built-in planter box. The lounge area has a large fire-pit as the focal piece.
Стильный дизайн: большой бассейн на крыше в стиле лофт - последний тренд
Стильный дизайн: большой бассейн на крыше в стиле лофт - последний тренд
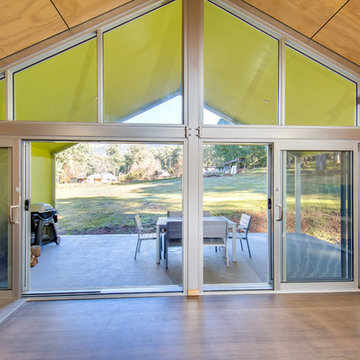
Simon Dallinger
На фото: двор среднего размера на заднем дворе в стиле лофт с настилом и навесом
На фото: двор среднего размера на заднем дворе в стиле лофт с настилом и навесом
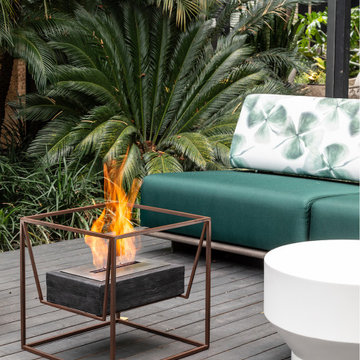
Portable Ecofireplace made out of ECO 16/03-D rustic demolition railway sleeper wood* and a weathering Corten steel frame. Thermal insulation made of fire-retardant treatment and refractory tape applied to the burner.
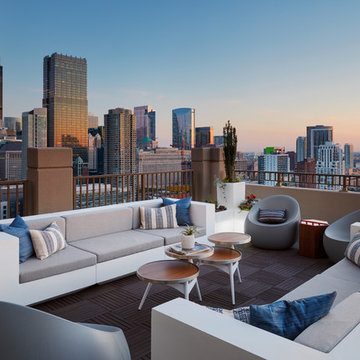
A rooftop deck with ample seating makes for a great space to entertain in the warm months. Various shapes with pops of color add a fun element to this already spectacular view.
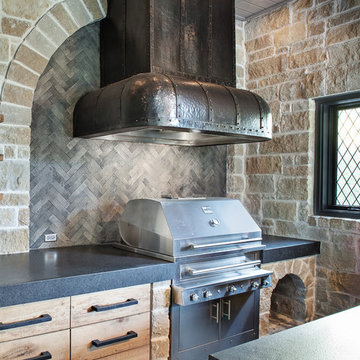
Zac Seewald - Photographer
На фото: веранда на заднем дворе в стиле лофт с летней кухней и покрытием из каменной брусчатки с
На фото: веранда на заднем дворе в стиле лофт с летней кухней и покрытием из каменной брусчатки с
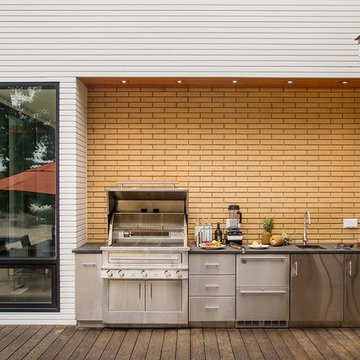
This luxurious outdoor kitchen is a dream to cook in with the powerful and versatile Hybrid Fire Grill.
На фото: двор среднего размера на заднем дворе в стиле лофт с
На фото: двор среднего размера на заднем дворе в стиле лофт с
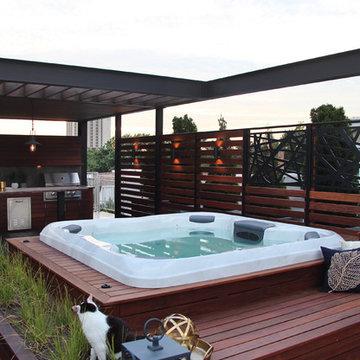
Hot-rub with privacy screening and a pergola-veranda hybrid
На фото: большой бассейн на крыше в стиле лофт с
На фото: большой бассейн на крыше в стиле лофт с

The spacious sunroom is a serene retreat with its panoramic views of the rural landscape through walls of Marvin windows. A striking brick herringbone pattern floor adds timeless charm, while a see-through gas fireplace creates a cozy focal point, perfect for all seasons. Above the mantel, a black-painted beadboard feature wall adds depth and character, enhancing the room's inviting ambiance. With its seamless blend of rustic and contemporary elements, this sunroom is a tranquil haven for relaxation and contemplation.
Martin Bros. Contracting, Inc., General Contractor; Helman Sechrist Architecture, Architect; JJ Osterloo Design, Designer; Photography by Marie Kinney.
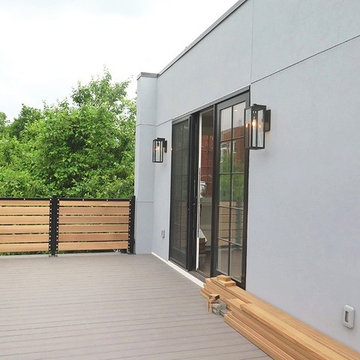
A rooftop terrace provides outdoor space to this home with very little exterior green space on the property.
Идея дизайна: огромный двор в стиле лофт
Идея дизайна: огромный двор в стиле лофт
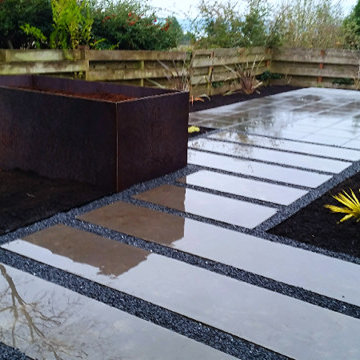
Свежая идея для дизайна: большой солнечный, летний засухоустойчивый сад на заднем дворе в стиле лофт с садовой дорожкой или калиткой, хорошей освещенностью и мощением тротуарной плиткой - отличное фото интерьера
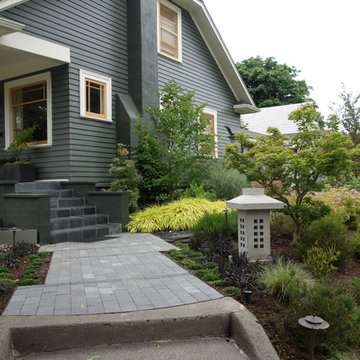
Стильный дизайн: большой тенистый, летний регулярный сад на склоне в стиле лофт с мощением тротуарной плиткой - последний тренд
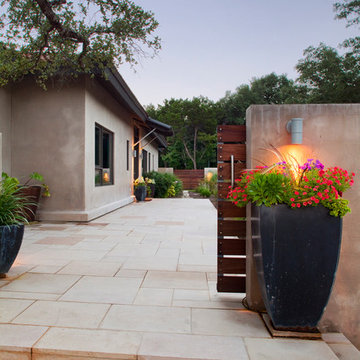
Пример оригинального дизайна: большая веранда на переднем дворе в стиле лофт с растениями в контейнерах и мощением тротуарной плиткой
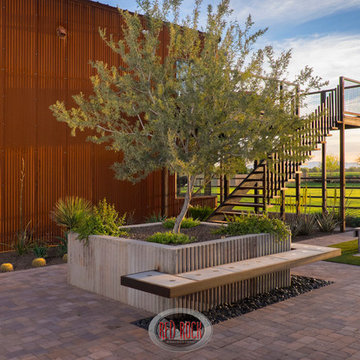
One of many custom concrete planters constructed on this property. We used raw corrugated steel panels left over from the man cave construction to create a unique texture to the planters and then levitated steel framed concrete benches with glass goblets cast into the benches that glow when lit up from below (Think Launter's Goldstein/Sheets cast concrete roof)
Photo credit Michael Woodall
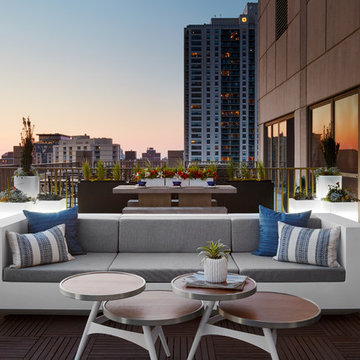
A rooftop deck with ample seating makes for a great space to entertain in the warm months. Various shapes with pops of color add a fun element to this already spectacular view.
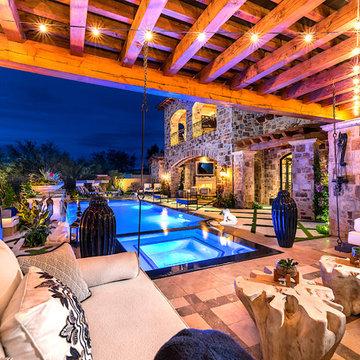
World Renowned Architecture Firm Fratantoni Design created this beautiful home! They design home plans for families all over the world in any size and style. They also have in-house Interior Designer Firm Fratantoni Interior Designers and world class Luxury Home Building Firm Fratantoni Luxury Estates! Hire one or all three companies to design and build and or remodel your home!
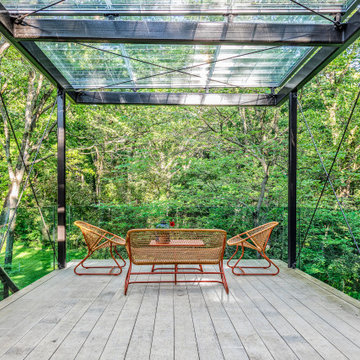
A sun-filtering specialty glass developed by the University of Michigan was used as the canopy to provide rain, heat and UV shelter. Builder: Meadowlark Design+Build. Architecture: PLY+. Photography: Sean Carter
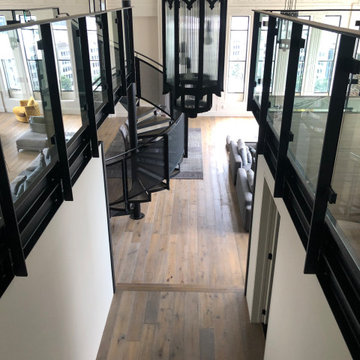
Most people who have lived in Auckland for a long time remember The Heritage Grand Tearoom, a beautiful large room with an incredible high-stud art-deco ceiling. So we were beyond honoured to be a part of this, as projects of these types don’t come around very often.
Because The Heritage Grand Tea Room is a Heritage site, nothing could be fixed into the existing structure. Therefore, everything had to be self-supporting, which is why everything was made out of steel. And that’s where the first challenge began.
The first step was getting the steel into the space. And due to the lack of access through the hotel, it had to come up through a window that was 1500x1500 with a 200 tonne mobile crane. We had to custom fabricate a 9m long cage to accommodate the steel with rollers on the bottom of it that was engineered and certified. Once it was time to start building, we had to lay out the footprints of the foundations to set out the base layer of the mezzanine. This was an important part of the process as every aspect of the build relies on this stage being perfect. Due to the restrictions of the Heritage building and load ratings on the floor, there was a lot of steel required. A large part of the challenge was to have the structural fabrication up to an architectural quality painted to a Matte Black finish.
The last big challenge was bringing both the main and spiral staircase into the space, as well as the stanchions, as they are very large structures. We brought individual pieces up in the elevator and welded on site in order to bring the design to life.
Although this was a tricky project, it was an absolute pleasure working with the owners of this incredible Heritage site and we are very proud of the final product.
Фото: экстерьеры в стиле лофт класса люкс
2






