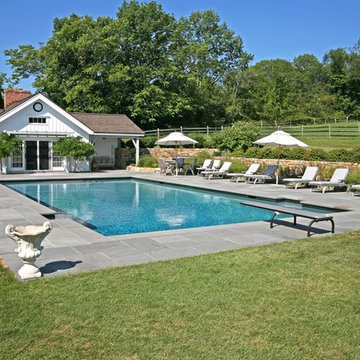Сортировать:
Бюджет
Сортировать:Популярное за сегодня
121 - 140 из 656 фото
1 из 3
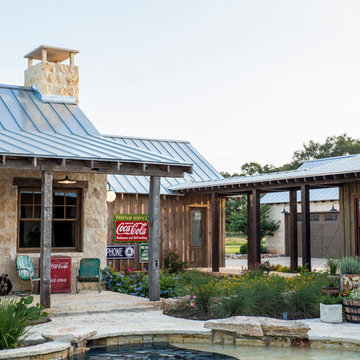
The 3,400 SF, 3 – bedroom, 3 ½ bath main house feels larger than it is because we pulled the kids’ bedroom wing and master suite wing out from the public spaces and connected all three with a TV Den.
Convenient ranch house features include a porte cochere at the side entrance to the mud room, a utility/sewing room near the kitchen, and covered porches that wrap two sides of the pool terrace.
We designed a separate icehouse to showcase the owner’s unique collection of Texas memorabilia. The building includes a guest suite and a comfortable porch overlooking the pool.
The main house and icehouse utilize reclaimed wood siding, brick, stone, tie, tin, and timbers alongside appropriate new materials to add a feeling of age.
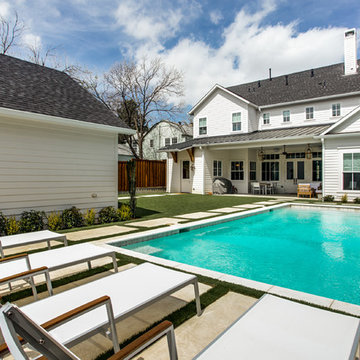
На фото: прямоугольный бассейн на заднем дворе в стиле кантри с домиком у бассейна и покрытием из каменной брусчатки с
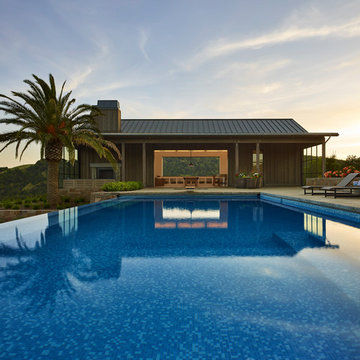
Adrian Gregorutti
Свежая идея для дизайна: огромный прямоугольный бассейн-инфинити на заднем дворе в стиле кантри с домиком у бассейна и покрытием из каменной брусчатки - отличное фото интерьера
Свежая идея для дизайна: огромный прямоугольный бассейн-инфинити на заднем дворе в стиле кантри с домиком у бассейна и покрытием из каменной брусчатки - отличное фото интерьера

My client for this project was a builder/ developer. He had purchased a flat two acre parcel with vineyards that was within easy walking distance of downtown St. Helena. He planned to “build for sale” a three bedroom home with a separate one bedroom guest house, a pool and a pool house. He wanted a modern type farmhouse design that opened up to the site and to the views of the hills beyond and to keep as much of the vineyards as possible. The house was designed with a central Great Room consisting of a kitchen area, a dining area, and a living area all under one roof with a central linear cupola to bring natural light into the middle of the room. One approaches the entrance to the home through a small garden with water features on both sides of a path that leads to a covered entry porch and the front door. The entry hall runs the length of the Great Room and serves as both a link to the bedroom wings, the garage, the laundry room and a small study. The entry hall also serves as an art gallery for the future owner. An interstitial space between the entry hall and the Great Room contains a pantry, a wine room, an entry closet, an electrical room and a powder room. A large deep porch on the pool/garden side of the house extends most of the length of the Great Room with a small breakfast Room at one end that opens both to the kitchen and to this porch. The Great Room and porch open up to a swimming pool that is on on axis with the front door.
The main house has two wings. One wing contains the master bedroom suite with a walk in closet and a bathroom with soaking tub in a bay window and separate toilet room and shower. The other wing at the opposite end of the househas two children’s bedrooms each with their own bathroom a small play room serving both bedrooms. A rear hallway serves the children’s wing, a Laundry Room and a Study, the garage and a stair to an Au Pair unit above the garage.
A separate small one bedroom guest house has a small living room, a kitchen, a toilet room to serve the pool and a small covered porch. The bedroom is ensuite with a full bath. This guest house faces the side of the pool and serves to provide privacy and block views ofthe neighbors to the east. A Pool house at the far end of the pool on the main axis of the house has a covered sitting area with a pizza oven, a bar area and a small bathroom. Vineyards were saved on all sides of the house to help provide a private enclave within the vines.
The exterior of the house has simple gable roofs over the major rooms of the house with sloping ceilings and large wooden trusses in the Great Room and plaster sloping ceilings in the bedrooms. The exterior siding through out is painted board and batten siding similar to farmhouses of other older homes in the area.
Clyde Construction: General Contractor
Photographed by: Paul Rollins
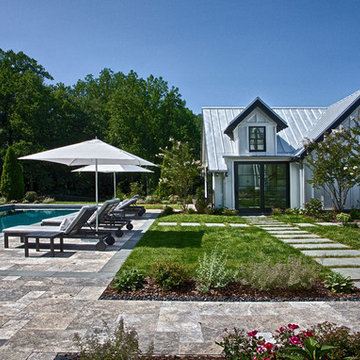
Свежая идея для дизайна: огромный спортивный, прямоугольный бассейн на заднем дворе в стиле кантри с домиком у бассейна и покрытием из каменной брусчатки - отличное фото интерьера
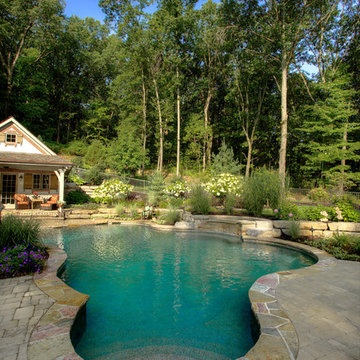
Natural Shape Pool
Пример оригинального дизайна: естественный бассейн среднего размера, произвольной формы на боковом дворе в стиле кантри с домиком у бассейна и мощением клинкерной брусчаткой
Пример оригинального дизайна: естественный бассейн среднего размера, произвольной формы на боковом дворе в стиле кантри с домиком у бассейна и мощением клинкерной брусчаткой
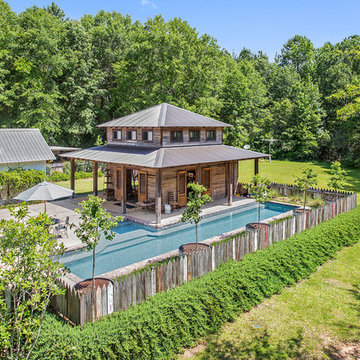
Стильный дизайн: спортивный бассейн среднего размера, произвольной формы на заднем дворе в стиле кантри с домиком у бассейна и мощением клинкерной брусчаткой - последний тренд
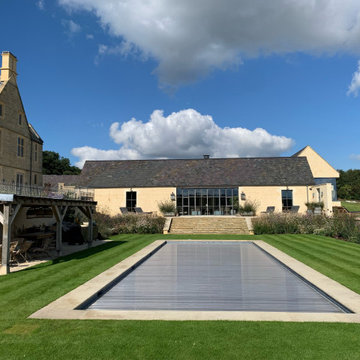
A vew from the south of the swimming pool, poolhouse behind, and outdoor kitchen to the side.
На фото: наземный, прямоугольный бассейн среднего размера на боковом дворе в стиле кантри с домиком у бассейна
На фото: наземный, прямоугольный бассейн среднего размера на боковом дворе в стиле кантри с домиком у бассейна
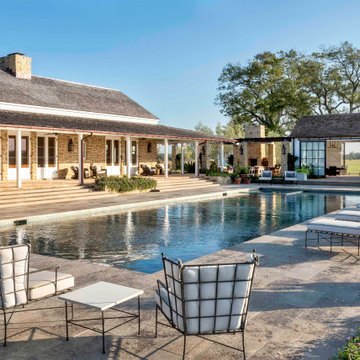
Идея дизайна: прямоугольный бассейн на заднем дворе в стиле кантри с домиком у бассейна
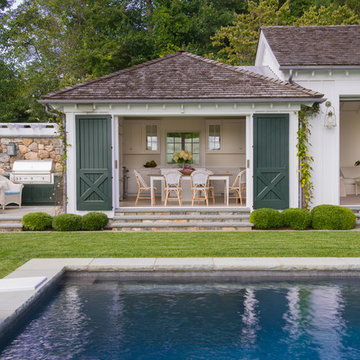
Пример оригинального дизайна: большой спортивный, прямоугольный бассейн на заднем дворе в стиле кантри с домиком у бассейна и покрытием из бетонных плит
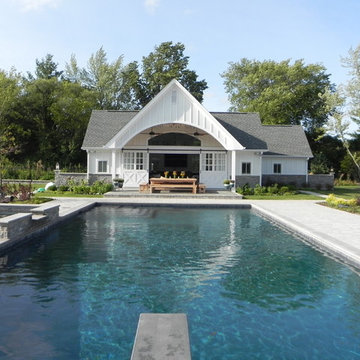
New pool house to match existing residence.
Идея дизайна: угловой бассейн на заднем дворе в стиле кантри с домиком у бассейна и покрытием из каменной брусчатки
Идея дизайна: угловой бассейн на заднем дворе в стиле кантри с домиком у бассейна и покрытием из каменной брусчатки
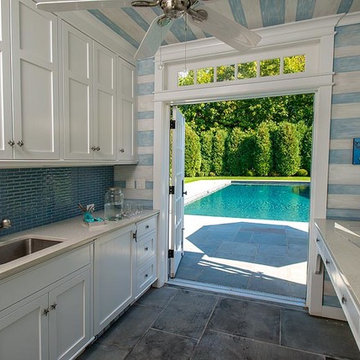
Источник вдохновения для домашнего уюта: спортивный, прямоугольный бассейн среднего размера на заднем дворе в стиле кантри с домиком у бассейна и покрытием из плитки
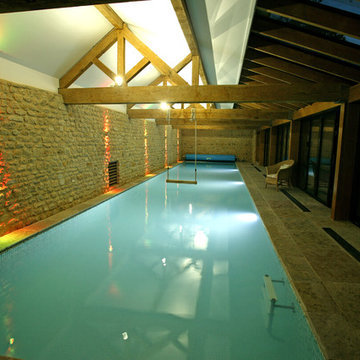
Emma Farquhar Photography
Стильный дизайн: прямоугольный бассейн в доме в стиле кантри с домиком у бассейна и покрытием из каменной брусчатки - последний тренд
Стильный дизайн: прямоугольный бассейн в доме в стиле кантри с домиком у бассейна и покрытием из каменной брусчатки - последний тренд
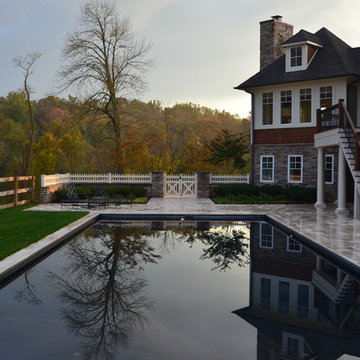
Kate Harding
Идея дизайна: большой спортивный, прямоугольный бассейн на заднем дворе в стиле кантри с домиком у бассейна и покрытием из каменной брусчатки
Идея дизайна: большой спортивный, прямоугольный бассейн на заднем дворе в стиле кантри с домиком у бассейна и покрытием из каменной брусчатки
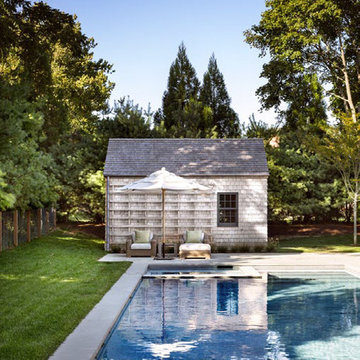
Источник вдохновения для домашнего уюта: большой спортивный, прямоугольный бассейн на заднем дворе в стиле кантри с домиком у бассейна и покрытием из каменной брусчатки
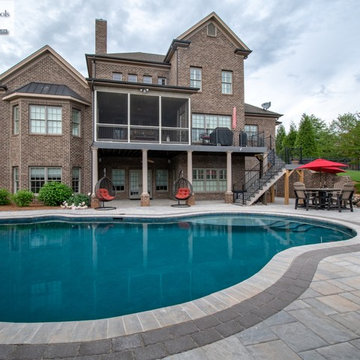
Custom Pool and Outdoor Living Space in Winston Salem
Family custom pool design with outdoor fireplace, shade structure and beautiful gunite pool with lounging ledge, depth for kids to dive in and shallow end big enough for water sports. Interior finish is Montego Quartz. Structure and hardscapes credit to Ayers Landscaping & Hardscapes. The family will enjoy this fun space for years to come!
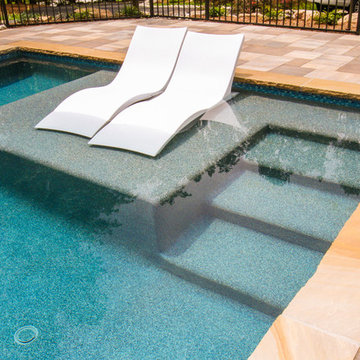
See landscape ideas you like in these photos? Ayers can create landscape lighting or similar looks for your home along with custom pavers. Pool by: Vue Custom Pools Landscape by New Garden Nursery
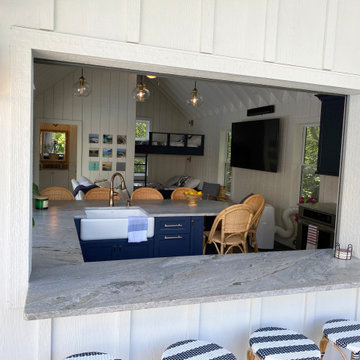
New Pool House added to an exisitng pool in the back yard.
На фото: прямоугольный бассейн на заднем дворе в стиле кантри с домиком у бассейна и настилом
На фото: прямоугольный бассейн на заднем дворе в стиле кантри с домиком у бассейна и настилом
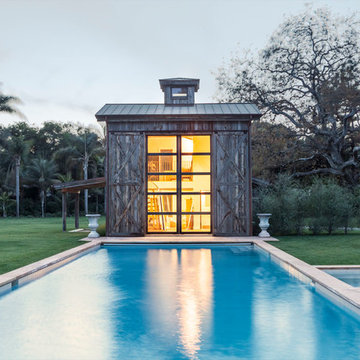
Reclaimed wood pool house in Malibu, California.
Wood: Centennial Woods LLC
Photography: Grey Crawford
Пример оригинального дизайна: спортивный, прямоугольный бассейн на заднем дворе в стиле кантри с домиком у бассейна и покрытием из каменной брусчатки
Пример оригинального дизайна: спортивный, прямоугольный бассейн на заднем дворе в стиле кантри с домиком у бассейна и покрытием из каменной брусчатки
Фото: экстерьеры в стиле кантри с домиком у бассейна
7






