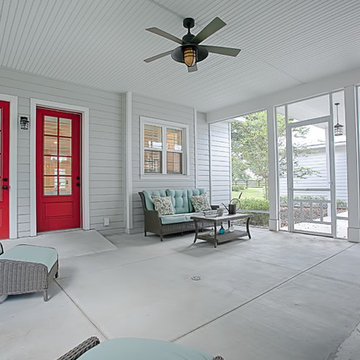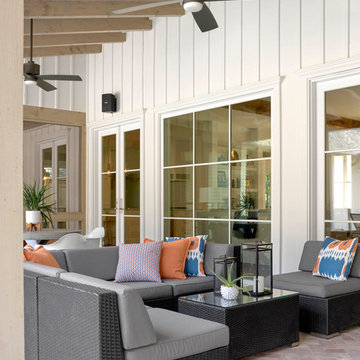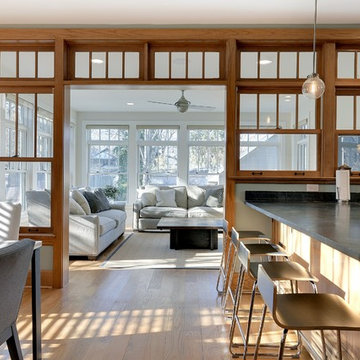Сортировать:
Бюджет
Сортировать:Популярное за сегодня
161 - 180 из 5 372 фото
1 из 5
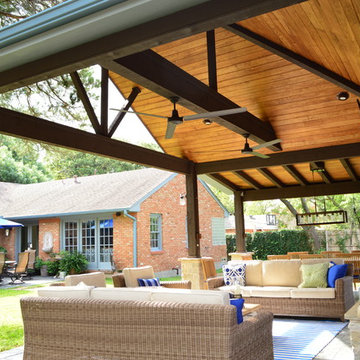
This custom Dallas backyard cabana features a gable with hip roof, as well as an attached shed roof atop the eat-in space. Speaking of space, this cabana boasts separate areas for cooking, eating, and TV viewing and conversation. These homeowners can host outdoor dinner parties, without relying one iota on interior kitchen or dining amenities. The outdoor kitchen area includes a Turtle grill and freezer with stainless steel accessories, such as a towel holder and access panel with drawers. The kitchen is outfitted with extra electrical outlets for added convenience. In addition, the space features a cozy custom stone fireplace.
Find the right local pro for your project
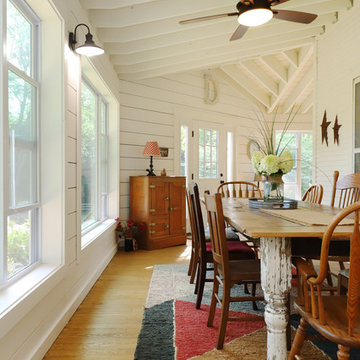
The owners of this beautiful historic farmhouse had been painstakingly restoring it bit by bit. One of the last items on their list was to create a wrap-around front porch to create a more distinct and obvious entrance to the front of their home.
Aside from the functional reasons for the new porch, our client also had very specific ideas for its design. She wanted to recreate her grandmother’s porch so that she could carry on the same wonderful traditions with her own grandchildren someday.
Key requirements for this front porch remodel included:
- Creating a seamless connection to the main house.
- A floorplan with areas for dining, reading, having coffee and playing games.
- Respecting and maintaining the historic details of the home and making sure the addition felt authentic.
Upon entering, you will notice the authentic real pine porch decking.
Real windows were used instead of three season porch windows which also have molding around them to match the existing home’s windows.
The left wing of the porch includes a dining area and a game and craft space.
Ceiling fans provide light and additional comfort in the summer months. Iron wall sconces supply additional lighting throughout.
Exposed rafters with hidden fasteners were used in the ceiling.
Handmade shiplap graces the walls.
On the left side of the front porch, a reading area enjoys plenty of natural light from the windows.
The new porch blends perfectly with the existing home much nicer front facade. There is a clear front entrance to the home, where previously guests weren’t sure where to enter.
We successfully created a place for the client to enjoy with her future grandchildren that’s filled with nostalgic nods to the memories she made with her own grandmother.
"We have had many people who asked us what changed on the house but did not know what we did. When we told them we put the porch on, all of them made the statement that they did not notice it was a new addition and fit into the house perfectly.”
– Homeowner
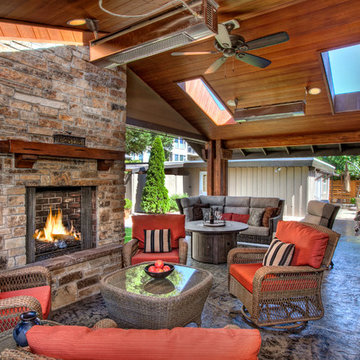
На фото: терраса среднего размера на заднем дворе в стиле кантри с местом для костра и навесом
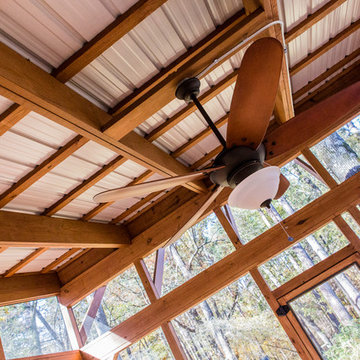
Идея дизайна: большая веранда на заднем дворе в стиле кантри с крыльцом с защитной сеткой, настилом и навесом
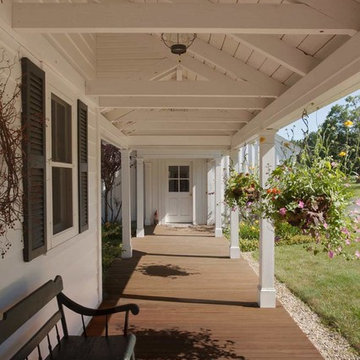
Steve Bronstein
Идея дизайна: большая веранда в стиле кантри с растениями в контейнерах, настилом и навесом
Идея дизайна: большая веранда в стиле кантри с растениями в контейнерах, настилом и навесом
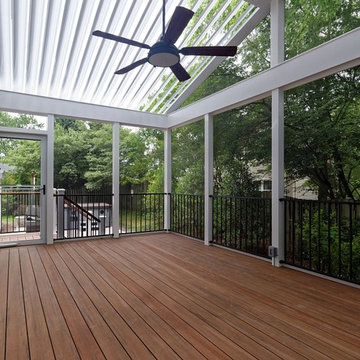
Equinox Adjustable Roof with screened in porch over composite decking. Open the louvered roof to let the light in, or close the louvers to keep the rain out. Located in Centreville, VA
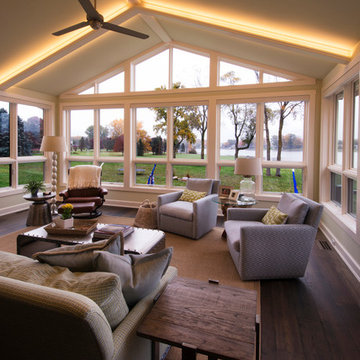
Свежая идея для дизайна: терраса в стиле кантри - отличное фото интерьера
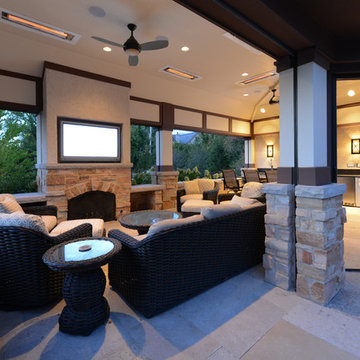
На фото: двор среднего размера на заднем дворе в стиле кантри с покрытием из каменной брусчатки и навесом с
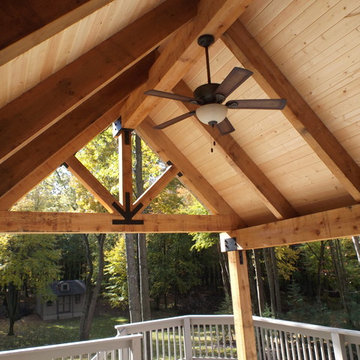
Timber framed cedar and pine porch.
Идея дизайна: веранда в стиле кантри
Идея дизайна: веранда в стиле кантри

Spacecrafting
Стильный дизайн: терраса в стиле кантри с стандартным камином, фасадом камина из камня, стандартным потолком и коричневым полом - последний тренд
Стильный дизайн: терраса в стиле кантри с стандартным камином, фасадом камина из камня, стандартным потолком и коричневым полом - последний тренд
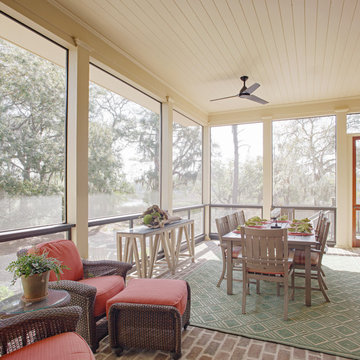
На фото: веранда в стиле кантри с крыльцом с защитной сеткой, мощением клинкерной брусчаткой и навесом
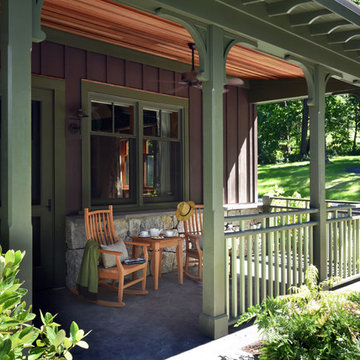
Ken Hayden
Свежая идея для дизайна: маленькая веранда на боковом дворе в стиле кантри с покрытием из декоративного бетона и навесом для на участке и в саду - отличное фото интерьера
Свежая идея для дизайна: маленькая веранда на боковом дворе в стиле кантри с покрытием из декоративного бетона и навесом для на участке и в саду - отличное фото интерьера
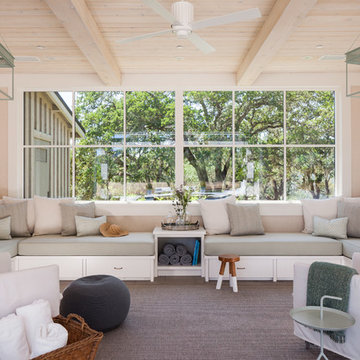
A young family of five seeks to create a family compound constructed by a series of smaller dwellings. Each building is characterized by its own style that reinforces its function. But together they work in harmony to create a fun and playful weekend getaway.
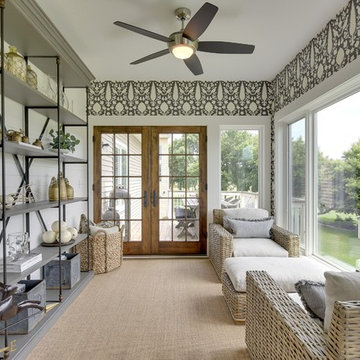
Space Crafting
Стильный дизайн: терраса в стиле кантри с ковровым покрытием и стандартным потолком - последний тренд
Стильный дизайн: терраса в стиле кантри с ковровым покрытием и стандартным потолком - последний тренд
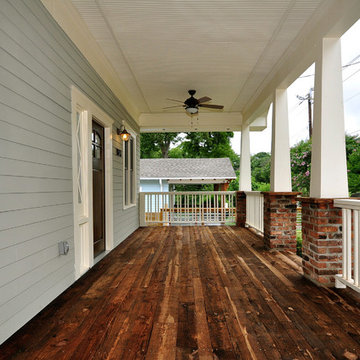
Пример оригинального дизайна: веранда среднего размера на переднем дворе в стиле кантри с настилом и навесом
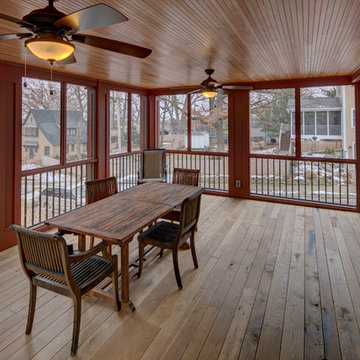
A growing family needed extra space in their 1930 Bungalow. We designed an addition sensitive to the neighborhood and complimentary to the original design that includes a generously sized one car garage, a 350 square foot screen porch and a master suite with walk-in closet and bathroom. The original upstairs bathroom was remodeled simultaneously, creating two new bathrooms. The master bathroom has a curbless shower and glass tile walls that give a contemporary vibe. The screen porch has a fir beadboard ceiling and the floor is random width white oak planks milled from a 120 year-old tree harvested from the building site to make room for the addition.
Skot Weidemann photo
Фото: экстерьеры в стиле кантри
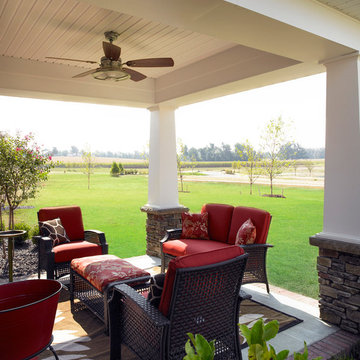
Jagoe Homes, Inc. Project: Creekside at Deer Valley, Mulberry Craftsman Model Home. Location: Owensboro, Kentucky. Elevation: Craftsman-C1, Site Number: CSDV 81.
9






