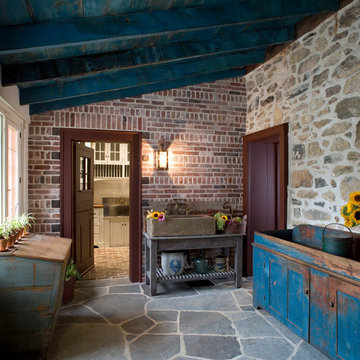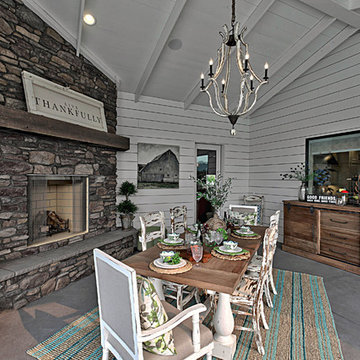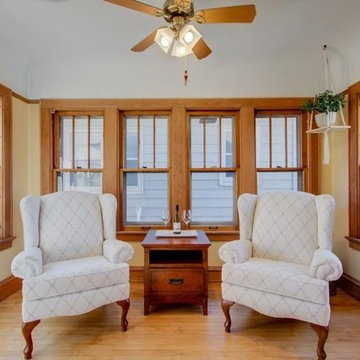Сортировать:
Бюджет
Сортировать:Популярное за сегодня
1 - 20 из 57 фото
1 из 5
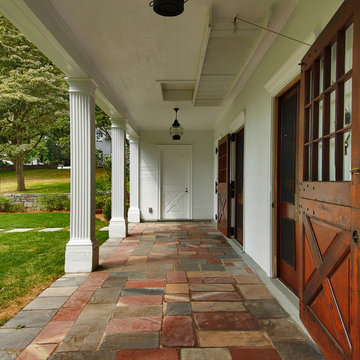
The building known as the “Stable” exists within the Historic District of Fairfield, Connecticut on Old Academy Road. As such, any work performed on the structure required prior approval of the Historic District Commission.
Domus Constructors was hired to completely gut and remodel this historic structure to maintain the historic significance while bringing the building’s mechanical and electrical systems up to date and restoring the structural integrity.
Some of the more prominent architectural features of the building include a very large center cupola which needed much restoration, a wood roof that was covered over by asphalt shingles and exterior doors that were historically significant and needed extensive restoration.
While these items were all constraints, Domus also excavated an existing dirt subfloor and replaced the entire area with a vapor barrier and concrete slab crawl space to allow access to plumbing, etc.
Other special features include the wooden ceiling and exposed hand hewn oak beams and columns installed throughout using antique reclaimed wood, and the antique reclaimed wood flooring and restoring the multi-colored slate entrance terrace.
The overall size of the structure is 63 feet in length by 26 feet deep for an approximate total of 1,638 square feet.
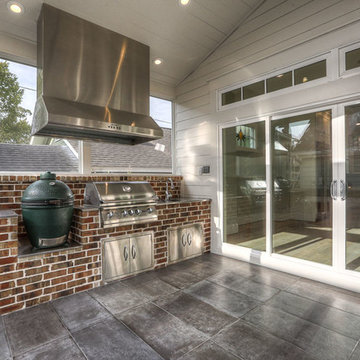
screened porch, outdoor living, outdoor kitchen
Стильный дизайн: большая веранда на заднем дворе в стиле кантри с крыльцом с защитной сеткой, мощением тротуарной плиткой и навесом - последний тренд
Стильный дизайн: большая веранда на заднем дворе в стиле кантри с крыльцом с защитной сеткой, мощением тротуарной плиткой и навесом - последний тренд
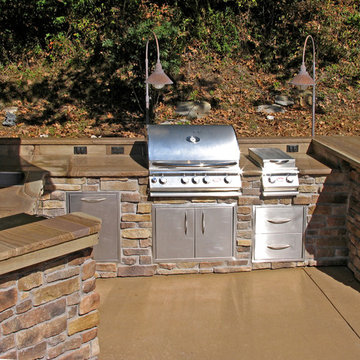
Идея дизайна: большая веранда на заднем дворе в стиле кантри с летней кухней и покрытием из бетонных плит
Find the right local pro for your project
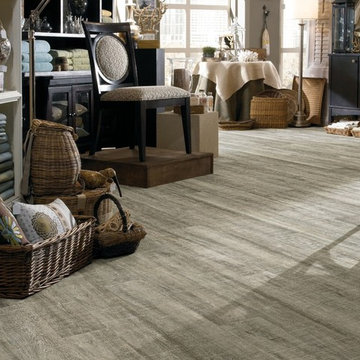
This COREtec Plus 7'' Wide Plank is the next revolution in luxury vinyl flooring. It has a solid locking LVT, that is made from recycled wood and bamboo dust, limestone, and virgin PVC. This also has an attached cork underlayment for a quieter, and warmer vinyl floor. These planks can be installed in any wet areas, its resistant to any odor causing mold or mildew.
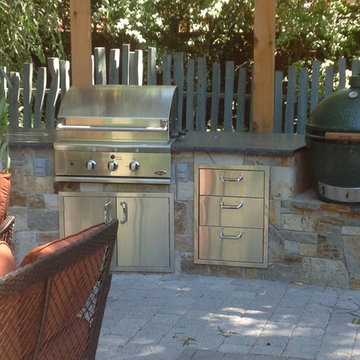
Steve Lambert
This Outdoor KItchen and Fire place was built around an existing circular paver patio.
Rumford Wood Burning fireplace, natural Kenesaw Stoneand Loon Lake Blend. Unique 9" Sconce lights.
Tumbled Bluestone benches, Cedar Arbor, DCS Grill and Big Green Egg smoker/grill
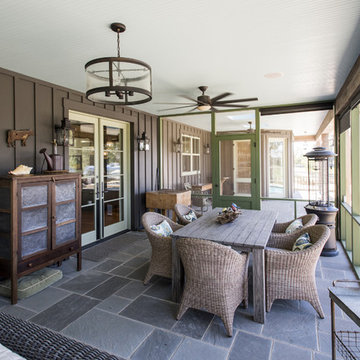
Photography by Andrew Hyslop
Свежая идея для дизайна: большая веранда на заднем дворе в стиле кантри с крыльцом с защитной сеткой, покрытием из каменной брусчатки и навесом - отличное фото интерьера
Свежая идея для дизайна: большая веранда на заднем дворе в стиле кантри с крыльцом с защитной сеткой, покрытием из каменной брусчатки и навесом - отличное фото интерьера
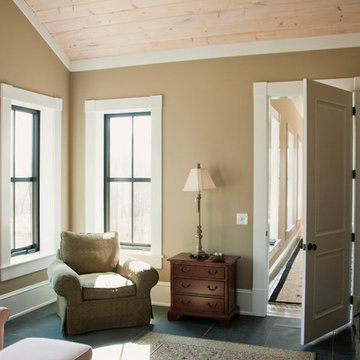
Luxury living done with energy-efficiency in mind. From the Insulated Concrete Form walls to the solar panels, this home has energy-efficient features at every turn. Luxury abounds with hardwood floors from a tobacco barn, custom cabinets, to vaulted ceilings. The indoor basketball court and golf simulator give family and friends plenty of fun options to explore. This home has it all.
Elise Trissel photograph
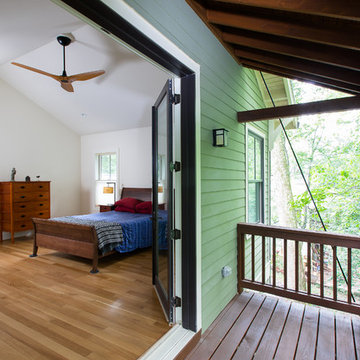
Deck is suspended by steel rods imbeded in the roof structure instead of posts from below or cantilever.
Источник вдохновения для домашнего уюта: маленькая терраса на заднем дворе в стиле кантри с навесом для на участке и в саду
Источник вдохновения для домашнего уюта: маленькая терраса на заднем дворе в стиле кантри с навесом для на участке и в саду
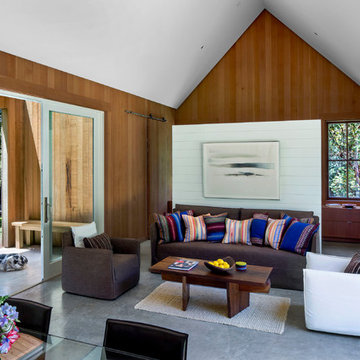
David Wakely
Источник вдохновения для домашнего уюта: терраса в стиле кантри с стандартным потолком и серым полом
Источник вдохновения для домашнего уюта: терраса в стиле кантри с стандартным потолком и серым полом
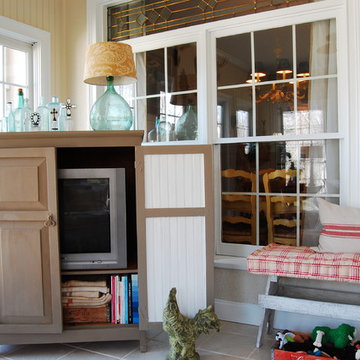
Corynne Pless © 2013 Houzz
Read the Houzz article about this home: http://www.houzz.com/ideabooks/8077146/list/My-Houzz--French-Country-Meets-Southern-Farmhouse-Style-in-Georgia
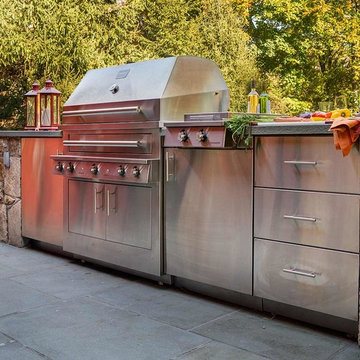
Located in the idyllic town of Darien, Connecticut, this rustic barn-style home is outfitted with a luxury Kalamazoo outdoor kitchen. Compact in size, the outdoor kitchen is ideal for entertaining family and friends.
The Kalamazoo Hybrid Fire Built-in Grill features three seriously powerful gas burners totaling 82,500 BTUs and a generous 726 square inches of primary grilling surface. The Hybrid Grill is not only the “best gas grill” there is – it also cooks with wood and charcoal. This means any grilling technique is at the homeowner’s disposal – from searing and indirect grilling, to rotisserie roasting over a live wood fire. This all stainless-steel grill is hand-crafted in the U.S.A. to the highest quality standards so that it can withstand even the harshest east coast winters.
A Kalamazoo Outdoor Gourmet Built-in Cooktop Cabinet flanks the grill and expands the kitchens cooking capabilities, offering two gas burners. Stainless steel outdoor cabinetry was incorporated into the outdoor kitchen design for ample storage. All Kalamazoo cabinetry is weather-tight, meaning dishes, cooks tools and non-perishable food items can be stored outdoors all year long without moisture or debris seeping in.
The outdoor kitchen provides a place from the homeowner’s to grill, entertain and enjoy their picturesque surrounds.
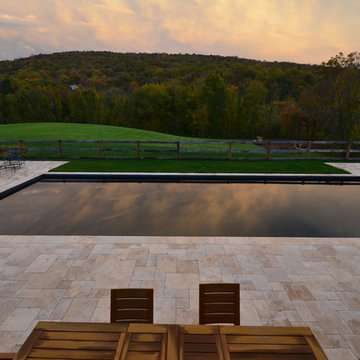
Kate Harding
Идея дизайна: большой спортивный, прямоугольный бассейн на заднем дворе в стиле кантри с покрытием из каменной брусчатки
Идея дизайна: большой спортивный, прямоугольный бассейн на заднем дворе в стиле кантри с покрытием из каменной брусчатки
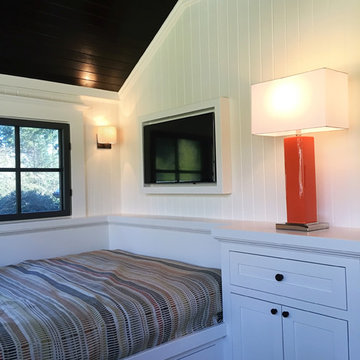
Remodeled sleeping porch with built in beds and storage.
Источник вдохновения для домашнего уюта: веранда в стиле кантри
Источник вдохновения для домашнего уюта: веранда в стиле кантри
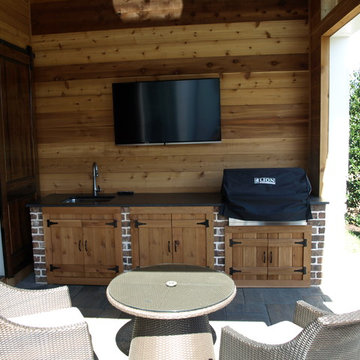
Lee Freeman
На фото: двор на заднем дворе в стиле кантри с летней кухней, мощением тротуарной плиткой и навесом с
На фото: двор на заднем дворе в стиле кантри с летней кухней, мощением тротуарной плиткой и навесом с
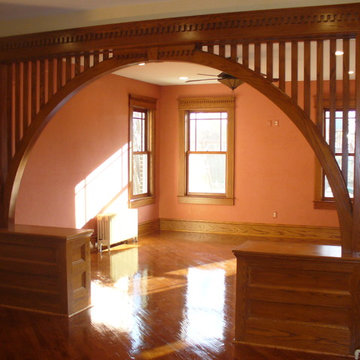
Kinzie Woodwork, LLC
Идея дизайна: терраса среднего размера в стиле кантри с темным паркетным полом, стандартным потолком и коричневым полом без камина
Идея дизайна: терраса среднего размера в стиле кантри с темным паркетным полом, стандартным потолком и коричневым полом без камина
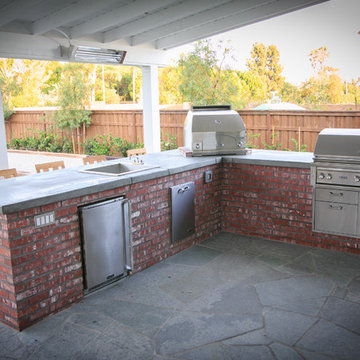
A brick outdoor kitchen adorns this flagstone paver patio.
На фото: двор в стиле кантри
На фото: двор в стиле кантри
Фото: экстерьеры в стиле кантри
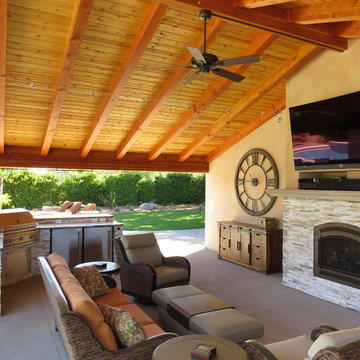
На фото: двор среднего размера на заднем дворе в стиле кантри с летней кухней, покрытием из бетонных плит и навесом
1






