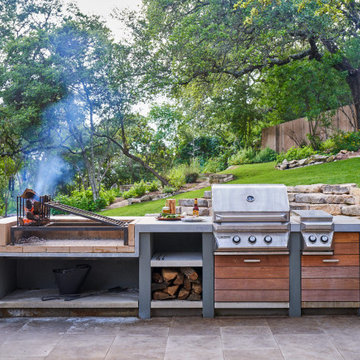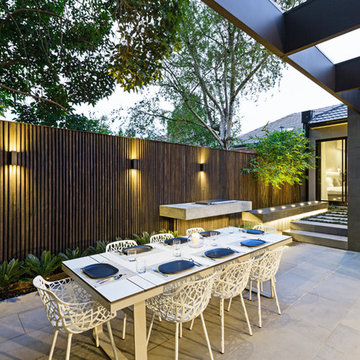Сортировать:
Бюджет
Сортировать:Популярное за сегодня
181 - 200 из 679 фото
1 из 3

Kitchen, dining area and fire feature. Jason Liske photographer
На фото: двор на заднем дворе в современном стиле с покрытием из гравия и зоной барбекю
На фото: двор на заднем дворе в современном стиле с покрытием из гравия и зоной барбекю

Photo Andrew Wuttke
На фото: большой двор на заднем дворе в современном стиле с покрытием из плитки, навесом и зоной барбекю
На фото: большой двор на заднем дворе в современном стиле с покрытием из плитки, навесом и зоной барбекю

На фото: прямоугольный бассейн на заднем дворе в современном стиле с покрытием из плитки и зоной барбекю с
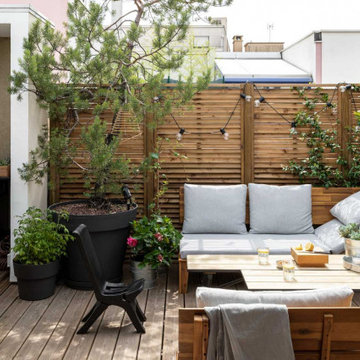
Стильный дизайн: терраса в современном стиле с зоной барбекю - последний тренд
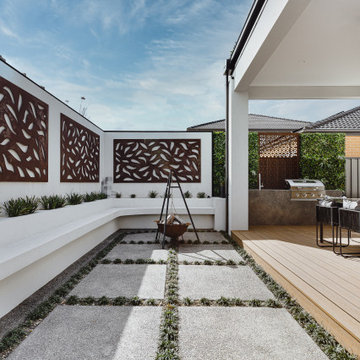
Стильный дизайн: двор в современном стиле с зоной барбекю - последний тренд

This classic San Francisco backyard was transformed into an inviting and usable outdoor living space. New expansive double french doors open onto the custom concrete paver and Ipe wood patio. A generous L-shaped outdoor kitchen island frames the patio area and allows for ample storage and prep space.

This masterfully designed outdoor living space feels open, airy, and filled with light thanks to the lighter finishes and the fabric pergola shade. Clean, modern lines and a muted color palette add to the spa-like feel of this outdoor living space.
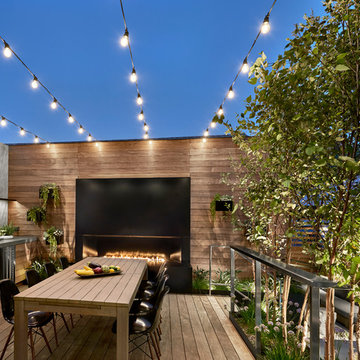
Tony Soluri Photography
Пример оригинального дизайна: терраса на заднем дворе в современном стиле с зоной барбекю
Пример оригинального дизайна: терраса на заднем дворе в современном стиле с зоной барбекю

Landscape Design: AMS Landscape Design Studios, Inc. / Photography: Jeri Koegel
На фото: большой прямоугольный бассейн на заднем дворе в современном стиле с покрытием из каменной брусчатки и зоной барбекю с
На фото: большой прямоугольный бассейн на заднем дворе в современном стиле с покрытием из каменной брусчатки и зоной барбекю с
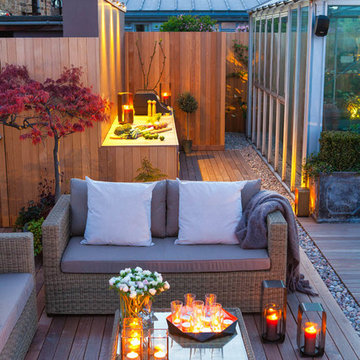
Photography by John Bloom
На фото: терраса на крыше, на крыше в современном стиле с зоной барбекю
На фото: терраса на крыше, на крыше в современном стиле с зоной барбекю
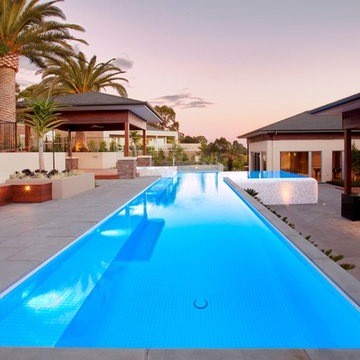
As this property is situated on the side of a steep hill, the backyard has been tiered to maximise the amount of useable space. In order to integrate the bottom two tiers, the pool was built partially above ground, with a spillover wet-edge constructed along the front face.

A family in West University contacted us to design a contemporary Houston landscape for them. They live on a double lot, which is large for that neighborhood. They had built a custom home on the property, and they wanted a unique indoor-outdoor living experience that integrated a modern pool into the aesthetic of their home interior.
This was made possible by the design of the home itself. The living room can be fully opened to the yard by sliding glass doors. The pool we built is actually a lap swimming pool that measures a full 65 feet in length. Not only is this pool unique in size and design, but it is also unique in how it ties into the home. The patio literally connects the living room to the edge of the water. There is no coping, so you can literally walk across the patio into the water and start your swim in the heated, lighted interior of the pool.
Even for guests who do not swim, the proximity of the water to the living room makes the entire pool-patio layout part of the exterior design. This is a common theme in modern pool design.
The patio is also notable because it is constructed from stones that fit so tightly together the joints seem to disappear. Although the linear edges of the stones are faintly visible, the surface is one contiguous whole whose linear seamlessness supports both the linearity of the home and the lengthwise expanse of the pool.
While the patio design is strictly linear to tie the form of the home to that of the pool, our modern pool is decorated with a running bond pattern of tile work. Running bond is a design pattern that uses staggered stone, brick, or tile layouts to create something of a linear puzzle board effect that captures the eye. We created this pattern to compliment the brick work of the home exterior wall, thus aesthetically tying fine details of the pool to home architecture.
At the opposite end of the pool, we built a fountain into the side of the home's perimeter wall. The fountain head is actually square, mirroring the bricks in the wall. Unlike a typical fountain, the water here pours out in a horizontal plane which even more reinforces the theme of the quadrilateral geometry and linear movement of the modern pool.
We decorated the front of the home with a custom garden consisting of small ground cover plant species. We had to be very cautious around the trees due to West U’s strict tree preservation policies. In order to avoid damaging tree roots, we had to avoid digging too deep into the earth.
The species used in this garden—Japanese Ardesia, foxtail ferns, and dwarf mondo not only avoid disturbing tree roots, but they are low-growth by nature and highly shade resistant. We also built a gravel driveway that provides natural water drainage and preserves the root zone for trees. Concrete pads cross the driveway to give the homeowners a sure-footing for walking to and from their vehicles.
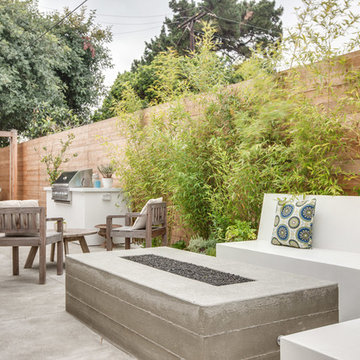
The outdoor patio area features an exposed concrete fire pit with white stucco bench for seating.
На фото: двор в современном стиле с зоной барбекю с
На фото: двор в современном стиле с зоной барбекю с
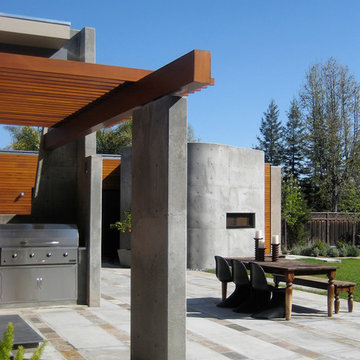
Photo by Jonathan Pearlman
На фото: двор на заднем дворе в современном стиле с зоной барбекю с
На фото: двор на заднем дворе в современном стиле с зоной барбекю с
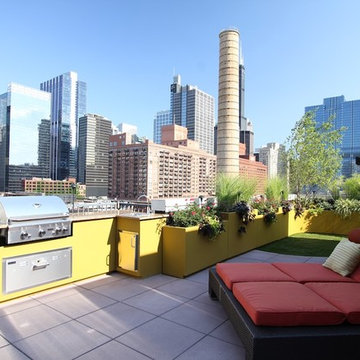
Chicago Rooftop decks are challenging. This small but well thought out deck space is just the right size to enjoy some free time.
Идея дизайна: терраса на крыше в современном стиле с зоной барбекю
Идея дизайна: терраса на крыше в современном стиле с зоной барбекю
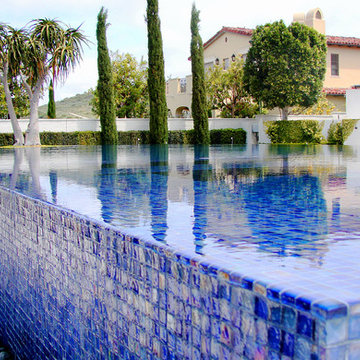
Khanna Residence
Photo by: Drew Sivgals
На фото: бассейн-инфинити в современном стиле с зоной барбекю
На фото: бассейн-инфинити в современном стиле с зоной барбекю

Teamwork makes the dream work, as they say. And what a dream; this is the acme of a Surrey suburban townhouse garden. The team behind the teamwork of this masterpiece in Oxshott, Surrey, are Raine Garden Design Ltd, Bushy Business Ltd, Hampshire Garden Lighting, and Forest Eyes Photography. Everywhere you look, some new artful detail demonstrating their collective expertise hits you. The beautiful and tasteful selection of materials. The very mature, regimented pleached beech hedge. The harmoniousness of the zoning; tidy yet so varied and interesting. The ancient olive, dating back to the reign of Victoria. The warmth and depth afforded by the layered lighting. The seamless extension of the Home from inside to out; because in this dream, the garden is Home as much as the house is.
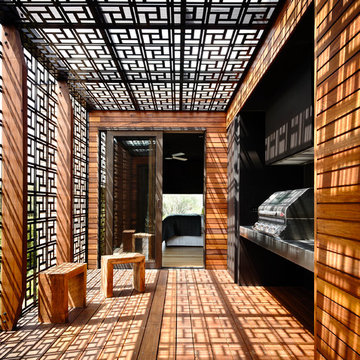
Photography: Derek Swalwell
На фото: пергола на террасе среднего размера на заднем дворе в современном стиле с зоной барбекю
На фото: пергола на террасе среднего размера на заднем дворе в современном стиле с зоной барбекю
Фото: экстерьеры в современном стиле с зоной барбекю
10






