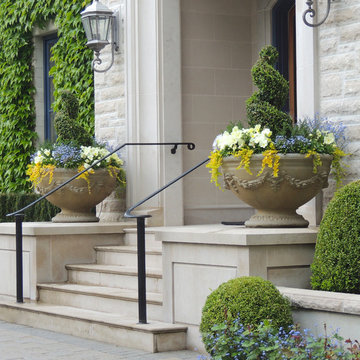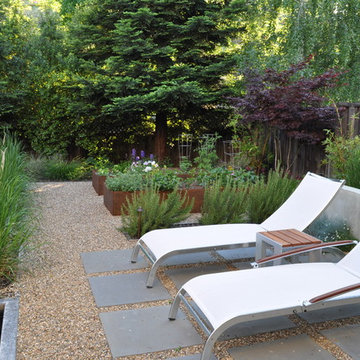Фото: экстерьеры в классическом стиле с растениями в контейнерах
Сортировать:
Бюджет
Сортировать:Популярное за сегодня
41 - 60 из 4 340 фото
1 из 3
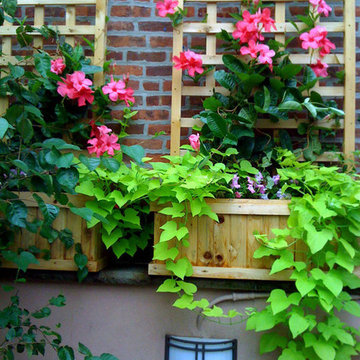
These East Village terraces were inspired by the lush, romantic feel of the Mediterranean. We used a combination of wood and terra cotta planters filled with an abundant mix flowering vines, annuals, perennials, and trees. To help soften a large brick wall on one side, we used wood planters with built-in trellises to grow flowering vines such as climbing hydrangeas, clematis, and mandevilla. Read more about this garden on my blog, www.amberfreda.com.
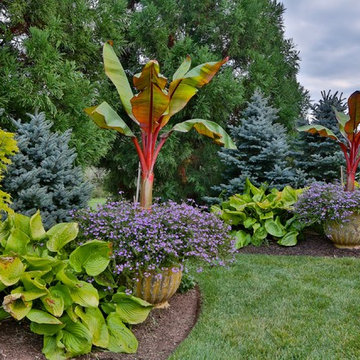
Источник вдохновения для домашнего уюта: большой регулярный сад на заднем дворе в классическом стиле с растениями в контейнерах
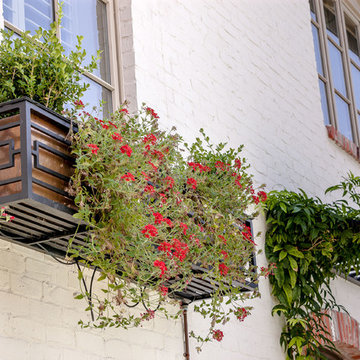
It started with vision. Then arrived fresh sight, seeing what was absent, seeing what was possible. Followed quickly by desire and creativity and know-how and communication and collaboration.
When the Ramsowers first called Exterior Worlds, all they had in mind was an outdoor fountain. About working with the Ramsowers, Jeff Halper, owner of Exterior Worlds says, “The Ramsowers had great vision. While they didn’t know exactly what they wanted, they did push us to create something special for them. I get inspired by my clients who are engaged and focused on design like they were. When you get that kind of inspiration and dialogue, you end up with a project like this one.”
For Exterior Worlds, our design process addressed two main features of the original space—the blank surface of the yard surrounded by looming architecture and plain fencing. With the yard, we dug out the center of it to create a one-foot drop in elevation in which to build a sunken pool. At one end, we installed a spa, lining it with a contrasting darker blue glass tile. Pedestals topped with urns anchor the pool and provide a place for spot color. Jets of water emerge from these pedestals. This moving water becomes a shield to block out urban noises and makes the scene lively. (And the children think it’s great fun to play in them.) On the side of the pool, another fountain, an illuminated basin built of limestone, brick and stainless steel, feeds the pool through three slots.
The pool is counterbalanced by a large plot of grass. What is inventive about this grassy area is its sub-structure. Before putting down the grass, we installed a French drain using grid pavers that pulls water away, an action that keeps the soil from compacting and the grass from suffocating. The entire sunken area is finished off with a border of ground cover that transitions the eye to the limestone walkway and the retaining wall, where we used the same reclaimed bricks found in architectural features of the house.
In the outer border along the fence line, we planted small trees that give the space scale and also hide some unsightly utility infrastructure. Boxwood and limestone gravel were embroidered into a parterre design to underscore the formal shape of the pool. Additionally, we planted a rose garden around the illuminated basin and a color garden for seasonal color at the far end of the yard across from the covered terrace.
To address the issue of the house’s prominence, we added a pergola to the main wing of the house. The pergola is made of solid aluminum, chosen for its durability, and painted black. The Ramsowers had used reclaimed ornamental iron around their front yard and so we replicated its pattern in the pergola’s design. “In making this design choice and also by using the reclaimed brick in the pool area, we wanted to honor the architecture of the house,” says Halper.
We continued the ornamental pattern by building an aluminum arbor and pool security fence along the covered terrace. The arbor’s supports gently curve out and away from the house. It, plus the pergola, extends the structural aspect of the house into the landscape. At the same time, it softens the hard edges of the house and unifies it with the yard. The softening effect is further enhanced by the wisteria vine that will eventually cover both the arbor and the pergola. From a practical standpoint, the pergola and arbor provide shade, especially when the vine becomes mature, a definite plus for the west-facing main house.
This newly-created space is an updated vision for a traditional garden that combines classic lines with the modern sensibility of innovative materials. The family is able to sit in the house or on the covered terrace and look out over the landscaping. To enjoy its pleasing form and practical function. To appreciate its cool, soothing palette, the blues of the water flowing into the greens of the garden with a judicious use of color. And accept its invitation to step out, step down, jump in, enjoy.
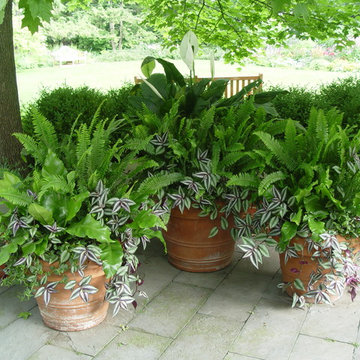
Request Free Quote
Chicago's North Shore Backyard Patio Idea using 3 container pots
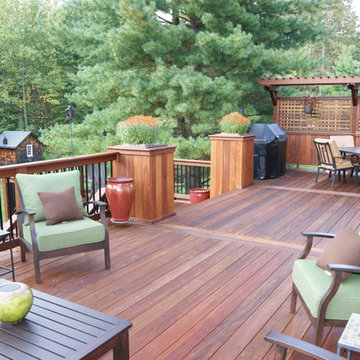
Gorgeous multilevel Ipe hardwood deck with stone inlay in sunken lounge area for fire bowl, Custom Ipe rails with Deckorator balusters, Our signature plinth block profile fascias. Our own privacy wall with faux pergola over eating area. Built in Ipe planters transition from upper to lower decks and bring a burst of color. The skirting around the base of the deck is all done in mahogany lattice and trimmed with Ipe. The lighting is all Timbertech. Give us a call today @ 973.729.2125 to discuss your project
Sean McAleer
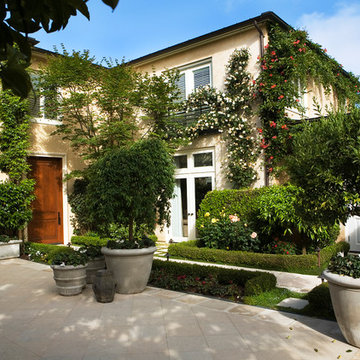
Источник вдохновения для домашнего уюта: участок и сад на внутреннем дворе в классическом стиле с растениями в контейнерах
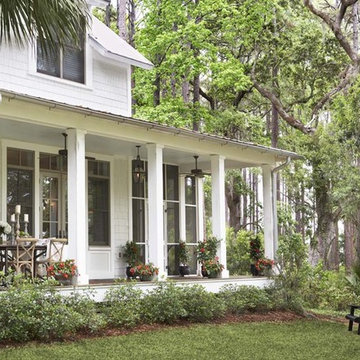
This lovely home sits in one of the most pristine and preserved places in the country - Palmetto Bluff, in Bluffton, SC. The natural beauty and richness of this area create an exceptional place to call home or to visit. The house lies along the river and fits in perfectly with its surroundings.
4,000 square feet - four bedrooms, four and one-half baths
All photos taken by Rachael Boling Photography
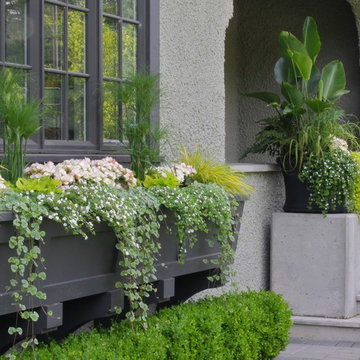
Last summer the Fine folks at Fine Gardening photographed all of our container designs for the this years annual edition of Container Gardening Magazine. With the help of Josh McCullough from www.phytophoto.com we supplied nearly all of the content for the issue. It's on shelves now...
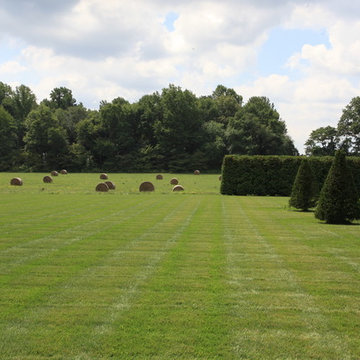
There is a wonderful contrast between the manicured grass lawn of the topiary garden and the farm field with rolled bails of hay. Two completely different settings seperated by a wall of Arborvitae Hedging. The gap is the perfect transition zone to the country farmland.
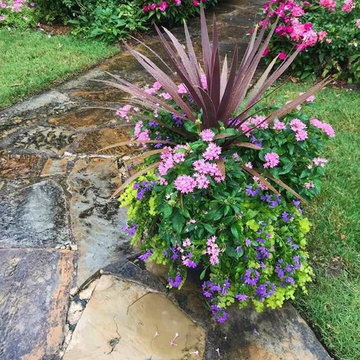
Пример оригинального дизайна: солнечный, летний участок и сад на переднем дворе в классическом стиле с растениями в контейнерах и хорошей освещенностью
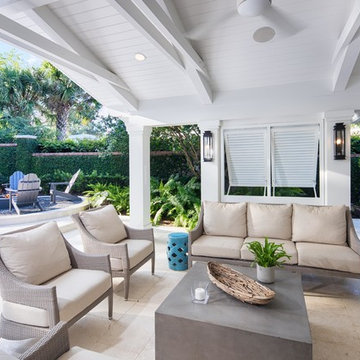
This beautiful addition to a 1960's home added covered entertaining space. With new pool decking, furnishings, landscaping, and a firepit this area is now an outdoor retreat!
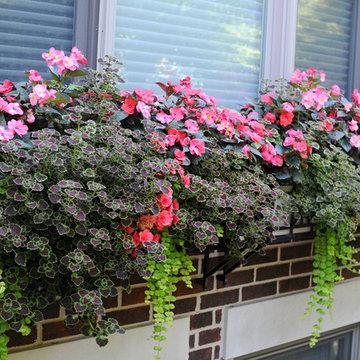
Свежая идея для дизайна: солнечный, летний участок и сад среднего размера на заднем дворе в классическом стиле с растениями в контейнерах и хорошей освещенностью - отличное фото интерьера
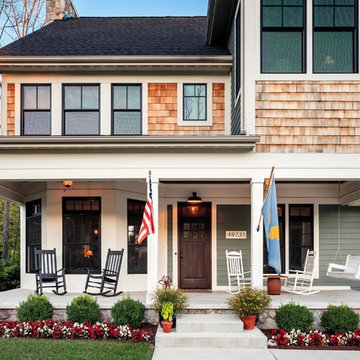
Photographer: Brad Gillette
Свежая идея для дизайна: веранда на переднем дворе в классическом стиле с растениями в контейнерах, покрытием из бетонных плит и навесом - отличное фото интерьера
Свежая идея для дизайна: веранда на переднем дворе в классическом стиле с растениями в контейнерах, покрытием из бетонных плит и навесом - отличное фото интерьера
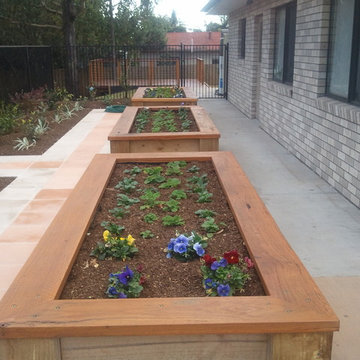
Идея дизайна: большой регулярный сад на внутреннем дворе в классическом стиле с растениями в контейнерах и покрытием из каменной брусчатки
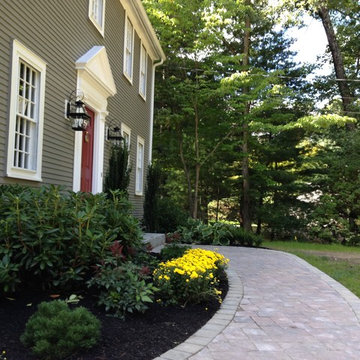
Свежая идея для дизайна: участок и сад среднего размера на заднем дворе в классическом стиле с растениями в контейнерах, полуденной тенью и мощением тротуарной плиткой - отличное фото интерьера
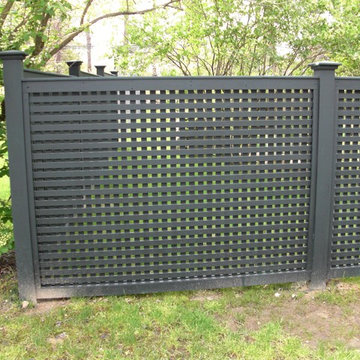
Источник вдохновения для домашнего уюта: большой двор на заднем дворе в классическом стиле с растениями в контейнерах без защиты от солнца
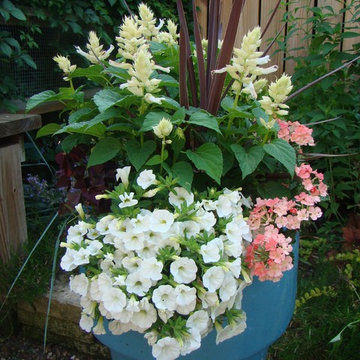
Mulit-season container with snapdragon, calibrachoa and verbena
На фото: маленький участок и сад в классическом стиле с растениями в контейнерах и полуденной тенью для на участке и в саду с
На фото: маленький участок и сад в классическом стиле с растениями в контейнерах и полуденной тенью для на участке и в саду с
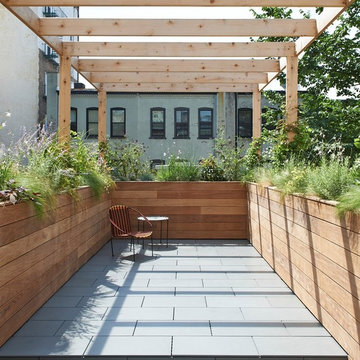
Идея дизайна: маленькая пергола во дворе частного дома на заднем дворе в классическом стиле с растениями в контейнерах и мощением тротуарной плиткой для на участке и в саду
Фото: экстерьеры в классическом стиле с растениями в контейнерах
3






