Фото: экстерьеры в классическом стиле с перегородкой для приватности
Сортировать:
Бюджет
Сортировать:Популярное за сегодня
181 - 200 из 834 фото
1 из 3
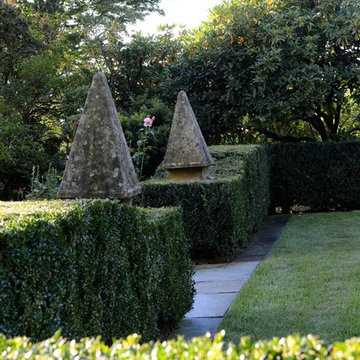
Photography by Stacy Bass
Источник вдохновения для домашнего уюта: большой осенний регулярный сад на заднем дворе в классическом стиле с перегородкой для приватности, полуденной тенью и мощением тротуарной плиткой
Источник вдохновения для домашнего уюта: большой осенний регулярный сад на заднем дворе в классическом стиле с перегородкой для приватности, полуденной тенью и мощением тротуарной плиткой
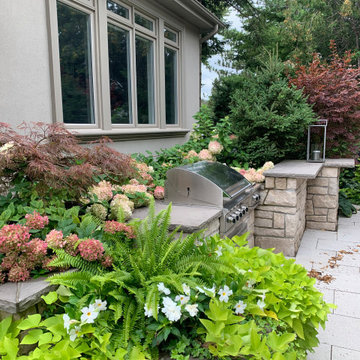
Источник вдохновения для домашнего уюта: летний регулярный сад среднего размера на заднем дворе в классическом стиле с перегородкой для приватности, полуденной тенью и покрытием из каменной брусчатки
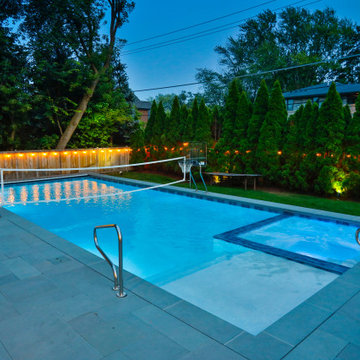
Request Free Quote
This lovely rectilinear pool in Northbrook, IL measures 18 '0 `` x 42’0” with a water depth ranging from 3’6” to 6' 0". There is a hot tub situated inside of the pool measuring 8’0” x 8’0”. Adjacent to the spa in the shallow end is a 6’0” x 9’0” tanning ledge. Both the pool and hot tub feature LED color changing lights. The pool features an automatic hydraulic pool cover with custom stone walk-on lid system. Both the pool and the hot tub feature a Ceramaquartz exposed aggregate pool finish. The coping is Ledgestone. Photography by e3.
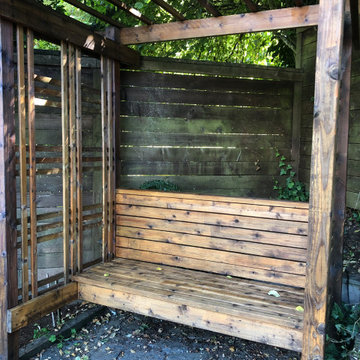
На фото: терраса среднего размера на заднем дворе в классическом стиле с перегородкой для приватности
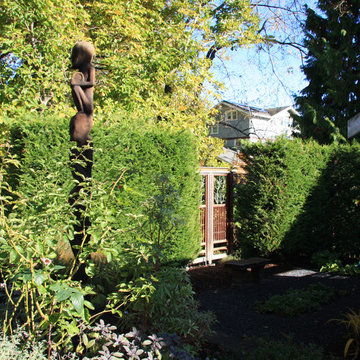
Landscape by Kim Rooney
Пример оригинального дизайна: маленький регулярный сад на заднем дворе в классическом стиле с перегородкой для приватности, полуденной тенью и покрытием из гравия для на участке и в саду
Пример оригинального дизайна: маленький регулярный сад на заднем дворе в классическом стиле с перегородкой для приватности, полуденной тенью и покрытием из гравия для на участке и в саду
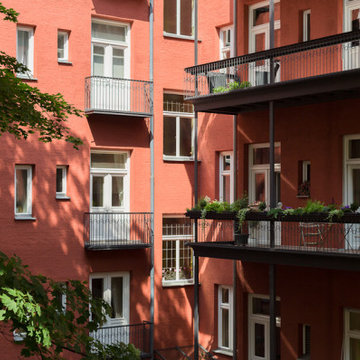
Knopp Wassmer Architekten haben ein variables Balkonsystem für Balkone . genannt BalkonRAUM®, entwickelt - mit dem Ziel eines hohen Nutzwertes und dem Anspruch, eine architektonisch unverwechselbare Lösung anzubieten. Die Balkone eignen sich sowohl für Sanierungen von denkmalgeschützten Altbauten als auch für Modernisierungen von Wohnlagen aus den 50er/60er/70er Jahren. Der Clou: Eine umlaufende Blumenablage verhindert beim Gießen störendes Tropfen beim Nachbarn.
www.balkonraum.de
Standort: Kolbergerstraße, Isoldenstraße, Georgenstraße, Platenstraße, München
Fertigstellung: 2020
Baumaßnahme: Sanierung | Revitalisierung, Umbau, Erweiterung
Bauweise: Stahl
Bildnachweis: Adrienne-Sophie Hoffer, Jens G. Schnabel
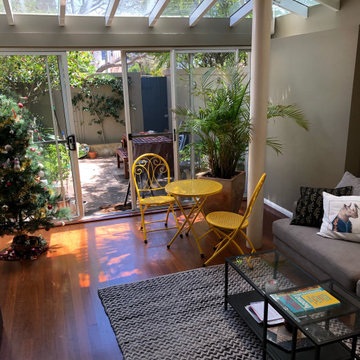
Natural taupe shade to walls, layered with plants, pop of colour in coffee setting.
Стильный дизайн: весенний участок и сад среднего размера на внутреннем дворе в классическом стиле с перегородкой для приватности, полуденной тенью и мощением клинкерной брусчаткой - последний тренд
Стильный дизайн: весенний участок и сад среднего размера на внутреннем дворе в классическом стиле с перегородкой для приватности, полуденной тенью и мощением клинкерной брусчаткой - последний тренд
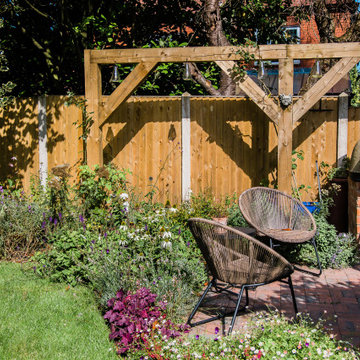
An outdoor kitchen area designed and built by Dreamscape, complete with bespoke Oak pergola, brick pizza oven and block paved area all surrounded by perennial cottage style planting
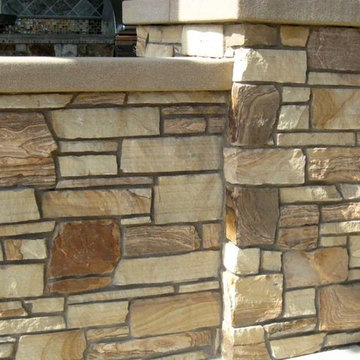
Brentwood thin stone veneer from the Quarry Mill gives this exterior pillar an earthy, wood grain look. Brentwood stones contain veins of minerals that create a pattern that resembles wood grain. This natural stone veneer will bring a range of colors from tans, browns, whites, and bronze to your stone project. Brentwood’s basic colors and textures will look great for any sized project from residential siding to accent walls to fireplace surrounds. The earthy tones will compliment any décor, early or modern, by adding a feeling of home and a touch of the outdoors to your project.
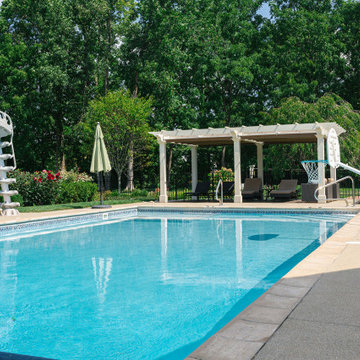
Nicholson Builders partnered with ShadeFX for a backyard renovation in Columbus, Ohio. The Nicholson team built a large pergola for the homeowner’s poolside lounge area and ShadeFX customized two manual 14′ x 10′ retractable canopies in Sunbrella Cocoa to fit the structure.
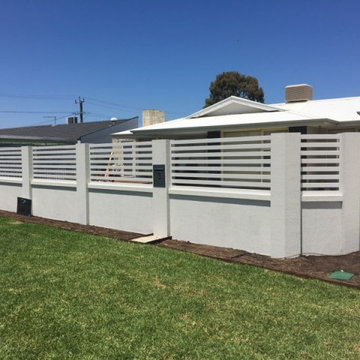
Стильный дизайн: солнечный участок и сад среднего размера на переднем дворе в классическом стиле с перегородкой для приватности и хорошей освещенностью - последний тренд
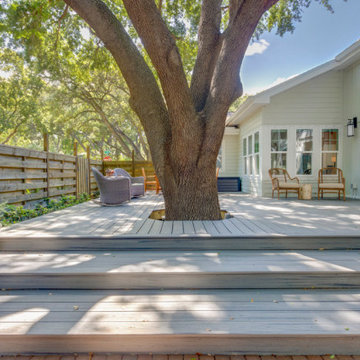
На фото: огромная терраса на заднем дворе в классическом стиле с перегородкой для приватности без защиты от солнца
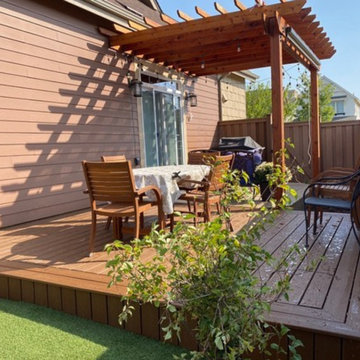
Пример оригинального дизайна: пергола на террасе среднего размера на боковом дворе, на первом этаже в классическом стиле с перегородкой для приватности и деревянными перилами
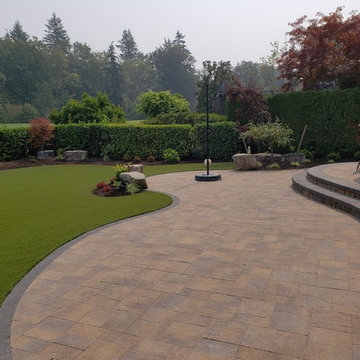
На фото: участок и сад на заднем дворе в классическом стиле с перегородкой для приватности и покрытием из каменной брусчатки
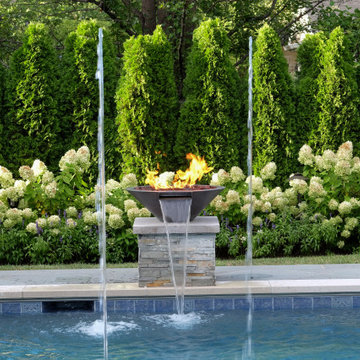
Request Free Quote
This rectangular pool in Park Ridge, IL measures 16’0” x 32’0” with water depths ranging from 3’6” to 5’0”. The hot tub situated inside the pool measures 6’0” x 8’0”. Adjacent to the hot tub is a tanning ledge measuring 4’6” x 7’0”. Both the pool and hot tub feature LED color changing lights. The pool is surrounded by 4 LED laminar flow jet water features. There are also two Grand Effects 31” Essex series automated fire/water combination features set upon stone columns. The pool and hot tub are covered by an automatic hydraulic pool cover with a custom stone walk-on lid system. Both the pool and hot tub are finished with Wet Edge Primera Stone interior finishes. The pool coping is Valders Limestone. The pool features deco style perimeter waterline tiles as well as diamond accent tiles on the steps and benches. Photography by e3.
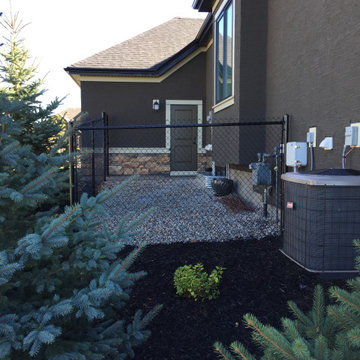
In keeping with the natural theme, given the beautiful native surroundings, our client wanted to utilize all natural rock for the step stones and slab steps as well as the custom natural gas fire pit feature in the back yard. We added accent boulders and landscape lighting as well as concrete edger for ease of maintenance. Well placed plantings and great color really make the yard pop and add tons of curb appeal.
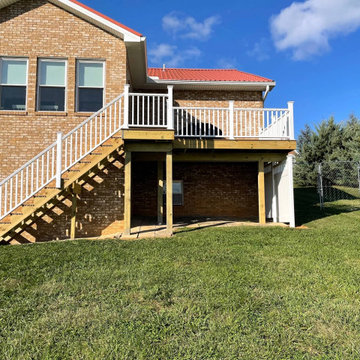
Стильный дизайн: терраса среднего размера на заднем дворе, на втором этаже в классическом стиле с перегородкой для приватности - последний тренд
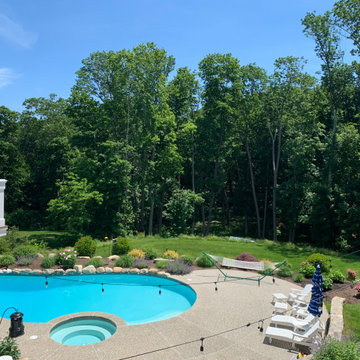
Пример оригинального дизайна: огромный естественный бассейн произвольной формы на заднем дворе в классическом стиле с перегородкой для приватности и настилом
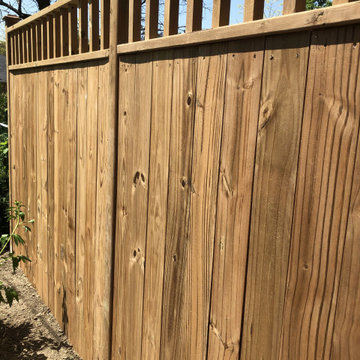
Свежая идея для дизайна: терраса среднего размера на боковом дворе в классическом стиле с перегородкой для приватности - отличное фото интерьера
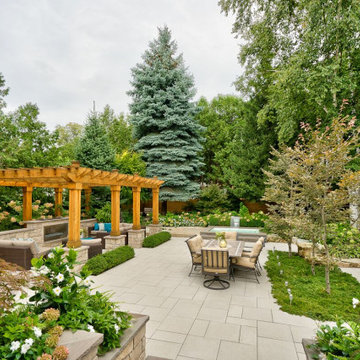
Идея дизайна: летний регулярный сад среднего размера на заднем дворе в классическом стиле с перегородкой для приватности, полуденной тенью и покрытием из каменной брусчатки
Фото: экстерьеры в классическом стиле с перегородкой для приватности
10





