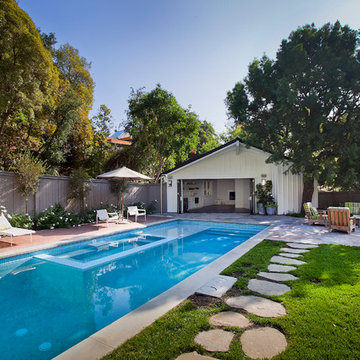Фото: экстерьеры в классическом стиле с домиком у бассейна
Сортировать:
Бюджет
Сортировать:Популярное за сегодня
41 - 60 из 2 342 фото
1 из 3
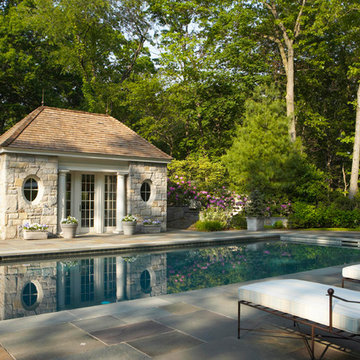
Photo Credit: Larry Lambrecht
Пример оригинального дизайна: прямоугольный бассейн среднего размера на заднем дворе в классическом стиле с домиком у бассейна и покрытием из плитки
Пример оригинального дизайна: прямоугольный бассейн среднего размера на заднем дворе в классическом стиле с домиком у бассейна и покрытием из плитки
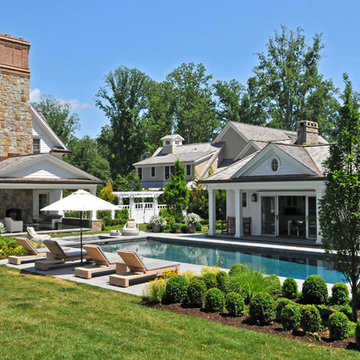
Sean Jancski
На фото: прямоугольный бассейн в классическом стиле с домиком у бассейна
На фото: прямоугольный бассейн в классическом стиле с домиком у бассейна
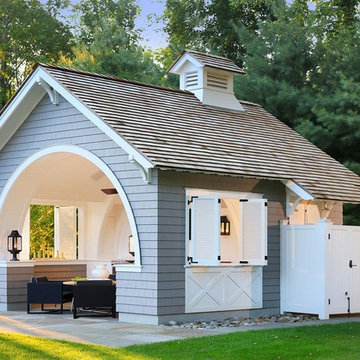
This project involved the design of a new open-air Pool House on grounds of a 1905 carriage house estate. The main house and guesthouse on this property were also extensively renovated as part of the project.
The concept for the new Pool House was to incorporate the vocabulary of these existing structures into the form while creating a protected, yet open space with a bright and fresh interior. The Pool house is sited on axis to a new fifty-foot pool and the existing Breakfast Room terrace with views back to the house and the adjacent pastoral fields.
The exterior of the pool house is shingled, with bracketed rakes, exposed rafter tails and a cupola. Wood louvered shutters and a custom made removable fabric cover protect the structure during the off season.
The interior of the Pool House includes a vaulted sitting area with wide beadboard on the walls and ceiling, shingled half walls and a soapstone wet bar. The bluestone flooring flows in from the pool terrace, blurring the boundaries of interior and exterior space. The bath and changing area have a built in stained bench and a vanity with an integral soapstone sink. An exterior shower enclosure is linked to the form by the bracketed extension of the main roof.
Photography Barry A. Hyman.
Contractor L & L Builders
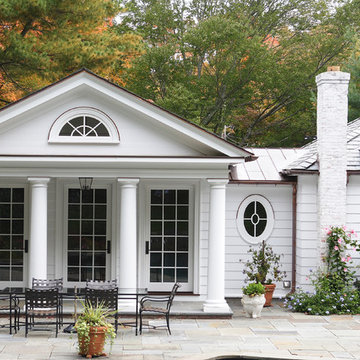
NEAL LANDINO
Пример оригинального дизайна: большой спортивный, прямоугольный бассейн на заднем дворе в классическом стиле с домиком у бассейна и покрытием из каменной брусчатки
Пример оригинального дизайна: большой спортивный, прямоугольный бассейн на заднем дворе в классическом стиле с домиком у бассейна и покрытием из каменной брусчатки
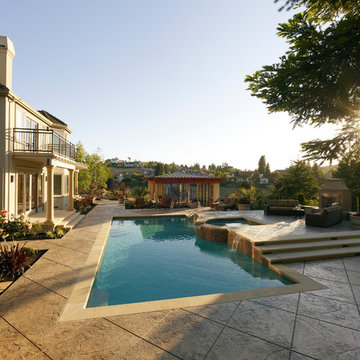
This beautiful backyard is the perfect outdoor retreat to relax your body and spirit; complete with swimming pool, vast entertainment space, outdoor kitchen area and something for everyone.
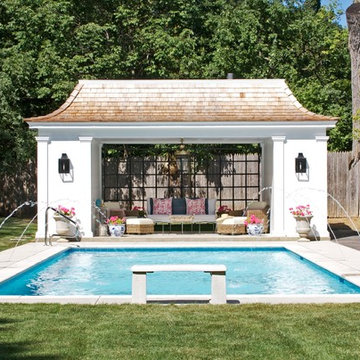
На фото: прямоугольный бассейн в классическом стиле с домиком у бассейна
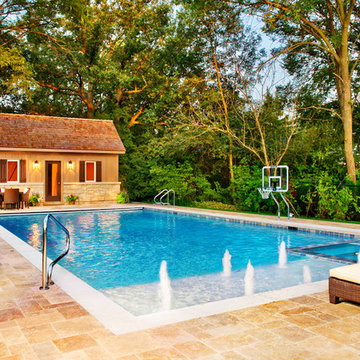
Request Free Quote
Glencoe, IL custom swimming pool by pool designers and builders: Platinum Pools 1847.537.2525
Photo by Outvision Photography
Platinum Pools designs and builds inground pools and spas for clients in Illinois, Indiana, Michigan and Wisconsin.
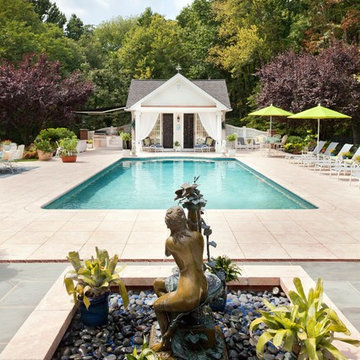
Photography by William Psolka, psolka-photo.com
Стильный дизайн: прямоугольный бассейн среднего размера на заднем дворе в классическом стиле с домиком у бассейна и покрытием из плитки - последний тренд
Стильный дизайн: прямоугольный бассейн среднего размера на заднем дворе в классическом стиле с домиком у бассейна и покрытием из плитки - последний тренд
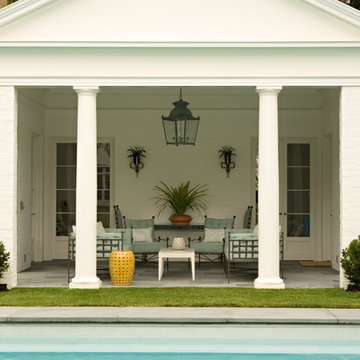
Источник вдохновения для домашнего уюта: бассейн в классическом стиле с домиком у бассейна
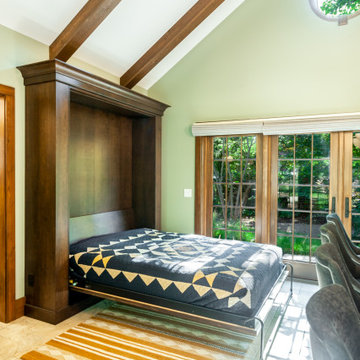
This gorgeous pool house addition by Rochman Design Build is the 3rd project for our amazing clients. The Tudor style guest house in light green and rich browns is replete with cool details and hidden gems. From the mirrored backsplash in the kitchenette to the hidden washer-dryer, every detail was approached with care and excitement. Whether enjoying a 4th of July pool party or a Tailgate party on a gorgeous Ann Arbor fall day, this pool house is ready to be enjoyed.
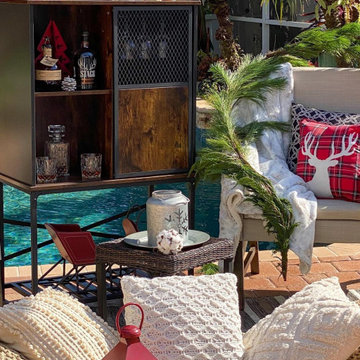
[ Houzz Furniture - Bestier.net ]
Farmhouse Chic Style Small Outdoor Bar Cabinet
From the rustic loft line, this home mini bar cabinet will add a touch of farmhouse chic to any room you place it in. This sideboard is good for dining room or kitchen with two adjustable height shelves. It can be used as a nightstand, pool house, end table, entryway storage, liquor table, distressed cabinet, bar cabinet, cupboards, Chicago of bar cabinet, TV Stand, bathroom cabinet, office storage cabinet, coffee bar and etc.
Metal Mesh and Wood Sliding Door
Showcase your distinctive taste with this sleek design featuring Industrial Style Combined Metal Mesh and Wood Sliding Barn Door embellishing the storage cabinet. Simple and beautiful looking make your free of clutter and busy
Muiti-faction Uses
Serve as a buffet table & easy to display all your dishes and small appliances you want. ? Recommended Rooms: Family Room, Home Office, Living Room, Kitchen, Entertainment.
Dimension 32.2"H x 15.75"D x 30.2"L
Cubby 12.5"H x 13"D x 15.65"L
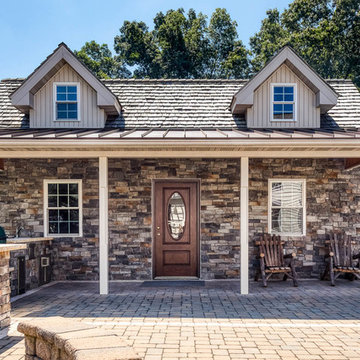
For this project, we were asked to create an outdoor living area around a newly-constructed pool.
We worked with the customer on the design, layout, and material selections. We constructed two decks: one with a vinyl pergola, and the other with a roof and screened-in porch. We installed Cambridge pavers around pool and walkways. We built custom seating walls and fire pit. Our team helped with selecting and installing planting beds and plants.
Closer to the pool we constructed a custom 16’x28’ pool house with a storage area, powder room, and finished entertaining area and loft area. The interior of finished area was lined with tongue-and-groove pine boards and custom trim. To complete the project, we installed aluminum fencing and designed and installed an outdoor kitchen. In the end, we helped this Berks County homeowner completely transform their backyard into a stunning outdoor living space.
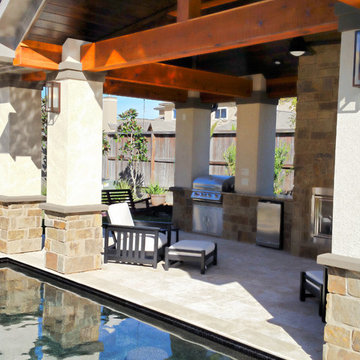
Cozy pool house with swim up bar, outdoor kitchen, fireplace and lounge. Custom cedar timber cabana with stucco columns and more!
Источник вдохновения для домашнего уюта: большой бассейн произвольной формы на заднем дворе в классическом стиле с домиком у бассейна и покрытием из каменной брусчатки
Источник вдохновения для домашнего уюта: большой бассейн произвольной формы на заднем дворе в классическом стиле с домиком у бассейна и покрытием из каменной брусчатки
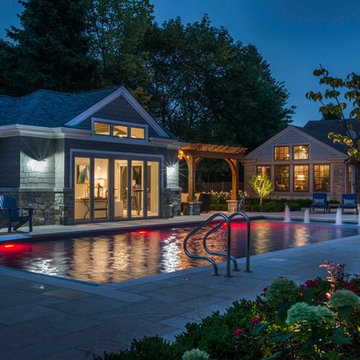
Request Free Quote
This swimming pool in Arlington Heights, Il measures 20'0" x 45'0", and the separate hot tub measures 7'0" x 9'0". A 6'0' x 20'0" sunshelf is adorned with bubbler water features. Automatic covers are on both the pool and hot tub. The pool finish is Ceramaquartz. The pool and spa coping are Valder's. Finally, for the kids there are basketball and volleyball systems. The fully-functional pool house is adjacent to the outdoor kitchen, which is covered by a lovely pergola.
Photos by Larry Huene
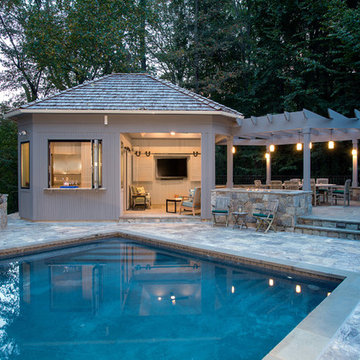
MARK IV Builders removed a small gazebo and built a new entertainment space adjacent to this Bethesda inground pool. The new outdoor kitchen includes covered seating with an outside television. Flagstone lines the floor in the kitchen and on the patio. The pool deck is travertine. The pergola includes pendant lighting and a firepit.
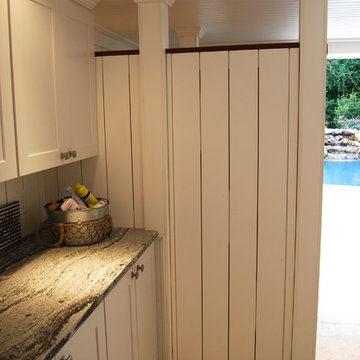
Closed door to outdoor shower with peek-a-boo walls. Nautical lighting, whale-tail hooks and ship lap. Cambria countertops in storage area. Design: Andrea Hickman of A.HICKMAN Design; Construction: Greg Deans of Decks with Style; Photography: Andrea Hickman
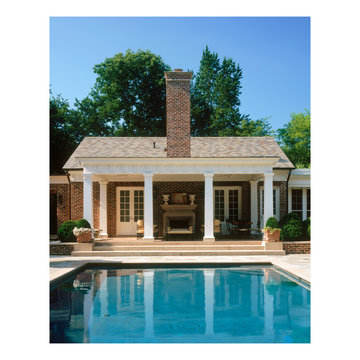
Идея дизайна: большой естественный бассейн произвольной формы на заднем дворе в классическом стиле с домиком у бассейна и покрытием из каменной брусчатки
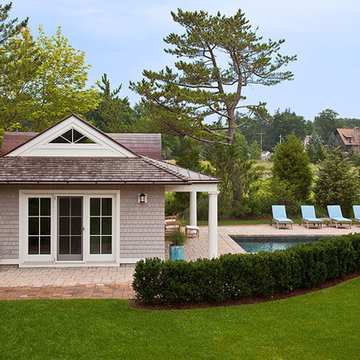
The roofline, reminiscent of an Asian farmhouse, is clad with yellow cedar shingles. The gable ends feature triangular windows which permit natural light to enter the loft space within.
Jim Fiora Photography LLC
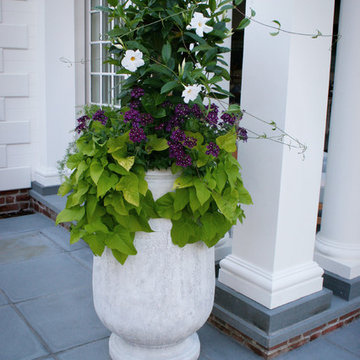
Mandevilla vine, potato vine, and heliotrope fill a charming pot adorning the patio of the pool house.
Идея дизайна: огромный бассейн на заднем дворе в классическом стиле с домиком у бассейна
Идея дизайна: огромный бассейн на заднем дворе в классическом стиле с домиком у бассейна
Фото: экстерьеры в классическом стиле с домиком у бассейна
3






