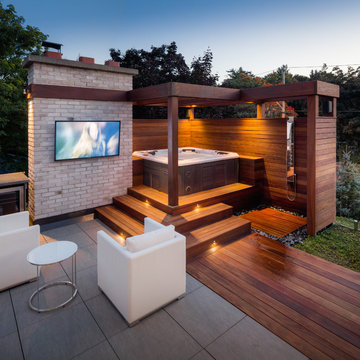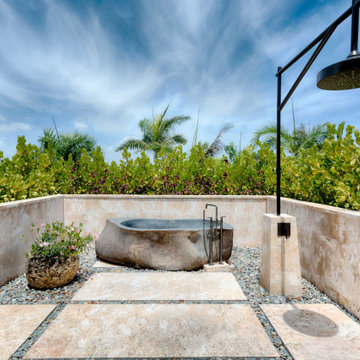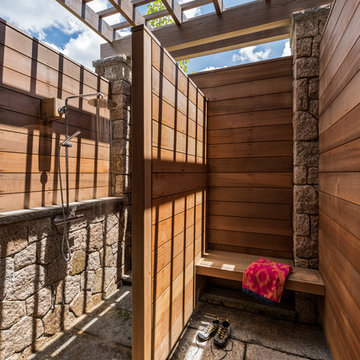Фото: экстерьеры - участки с ландшафтным бассейном, летние души
Сортировать:
Бюджет
Сортировать:Популярное за сегодня
1 - 20 из 7 779 фото
1 из 3
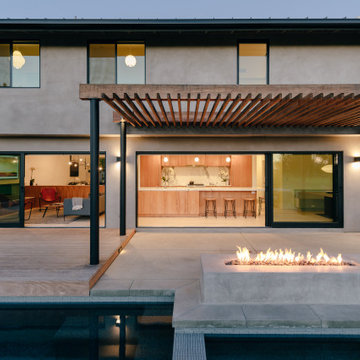
a fire pit and new pool align with the interior spaces and incorporate various activities at the rear yard
Идея дизайна: маленький прямоугольный ландшафтный бассейн на заднем дворе в стиле модернизм с настилом для на участке и в саду
Идея дизайна: маленький прямоугольный ландшафтный бассейн на заднем дворе в стиле модернизм с настилом для на участке и в саду
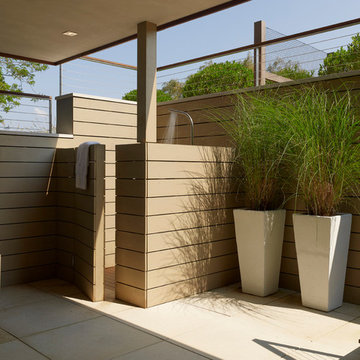
House By The Pond
The overall design of the house was a direct response to an array of environmental regulations, site constraints, solar orientation and specific programmatic requirements.
The strategy was to locate a two story volume that contained all of the bedrooms and baths, running north/south, along the western side of the site. An open, lofty, single story pavilion, separated by an interstitial space comprised of two large glass pivot doors, was located parallel to the street. This lower scale street front pavilion was conceived as a breezeway. It connects the light and activity of the yard and pool area to the south with the view and wildlife of the pond to the north.
The exterior materials consist of anodized aluminum doors, windows and trim, cedar and cement board siding. They were selected for their low maintenance, modest cost, long-term durability, and sustainable nature. These materials were carefully detailed and installed to support these parameters. Overhangs and sunshades limit the need for summer air conditioning while allowing solar heat gain in the winter.
Specific zoning, an efficient geothermal heating and cooling system, highly energy efficient glazing and an advanced building insulation system resulted in a structure that exceeded the requirements of the energy star rating system.
Photo Credit: Matthew Carbone and Frank Oudeman

Paul Dyer
Пример оригинального дизайна: душ на террасе среднего размера на заднем дворе в стиле неоклассика (современная классика) без защиты от солнца
Пример оригинального дизайна: душ на террасе среднего размера на заднем дворе в стиле неоклассика (современная классика) без защиты от солнца
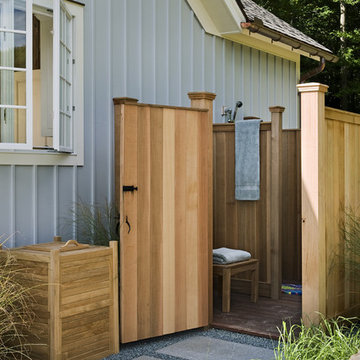
Berkshire Pool House. Photographer: Rob Karosis
На фото: двор в стиле кантри с летним душем без защиты от солнца с
На фото: двор в стиле кантри с летним душем без защиты от солнца с
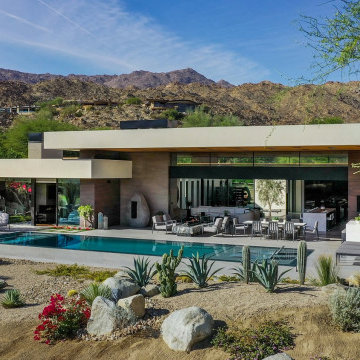
Bighorn Palm Desert luxury modern home with resort style pool terrace. Photo by William MacCollum.
Пример оригинального дизайна: огромный прямоугольный бассейн на заднем дворе в стиле модернизм с покрытием из плитки
Пример оригинального дизайна: огромный прямоугольный бассейн на заднем дворе в стиле модернизм с покрытием из плитки
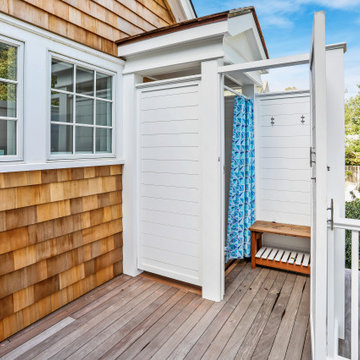
Beautiful Bay Head New Jersey Home remodeled by Baine Contracting. Photography by Osprey Perspectives.
На фото: большой душ на террасе в морском стиле без защиты от солнца с
На фото: большой душ на террасе в морском стиле без защиты от солнца с
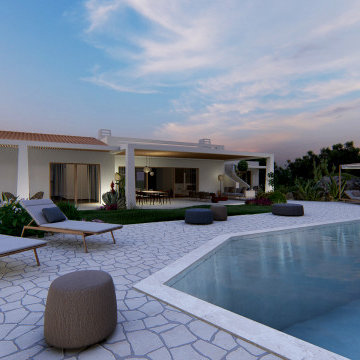
Il progetto di restyling e di arredo per questa villa moderna in fase di costruzione, ha voluto unire contemporaneità e tradizione, tema importante nei nostri progetti.
Dell’architettura della Costa Smeralda abbiamo recuperato i colori caldi e tenui, la sensazione di uno spazio avvolgente, quasi naturale, declinato in chiave moderna e lineare.
L’ambiente principale, la zona giorno era caratterizzata da un corridoio stretto che con due pareti inclinate si affacciava bruscamente sulla sala. Per armonizzare il rapporto tra gli ambienti e i cambi di quota, abbiamo scelto di raccordare le linee di pareti e soffitto con un rivestimento in granito rigato, che richiami i lavori di Sciola e impreziosisca l’ingresso.
Il decoro rigato viene richiamato in altri elementi di arredo, come nella camera da letto e nel bagno, nei pannelli in rovere che rivestono la testiera del letto e il mobile lavabo.
Il granito si ripropone nel rivestimento della piscina, nei complementi di arredo e nel top cucina.
Nel soffitto, il tono grigio chiaro luminoso del granito viene riproposto all’interno delle campiture centrali.
Il richiamo alla tradizione è presente anche negli elementi di decoro tessile utilizzati in tutta la casa. In sala, i toni neutri e giallo oro dei tappeti di mariantoniaurru, richiamano la tradizione in maniera contemporanea e allo stesso modo il pannello Cabulè, disegnato dallo studio, impreziosisce la camera da letto e ne migliora l’acustica.
Per la cucina è stato scelto, infine, un look semplice, total white, adatto ad un ambiente funzionale e luminoso.
Gli arredi sono tutti in legno, granito e materiali tessili; veri, quasi rustici, ma al tempo stesso raffinati.
The project involves a detailed restyling of a modern under construction villa, and it aims to join contemporary and traditional features, such as many of our projects do.
From the Costa Smeralda architecture, we borrowed warm and soft colors, and that atmosphere in which the environment seems to embrace the guests, and we tried to translate it into a much modern design.
The main part of the project is the living room, where a narrow hall, would lead, through two opening walls, abruptly facing the wall. To improve the balance between hall and ling room, and the different ceiling heights it was decided to cover the walls and ceiling with striped granite covering, recalling Sciola’s work and embellishing the entrance.
Striped decor recurs throughout the house, like in the walnut panels covering the bedroom headboard and the bathroom sink cabinet.
Granite is present on the pool borders, in furniture pieces and on the kitchen top.
The ceiling, thanks to a light grey shade, recalls the granite impression.
In the living room, golden yellow details appear in mariantoniaurru carpets, while in the bedroom, Cabulè textile panels, designed by the Studio, improve acoustic performance.
For the kitchen we picked out a simple, total white look, to focus on its feature of functional and luminous environment.
All the furniture pieces are made of natural wood, granite or textile material, to underline the feeling of something true, rustic but at the same time sophisticated.
Traditional elements are also present, all the while translated in modern language, on many textile furnishing accessories chosen.

Стильный дизайн: душ на террасе среднего размера в морском стиле - последний тренд
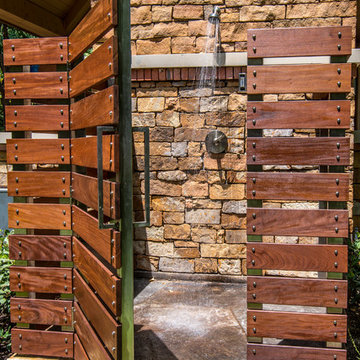
This private residence and backyard retreat in Dallas, Texas features an expansive natural pool and water feature with the addition of a new outdoor pool pavilion for outdoor entertaining. This new pavilion features detailed wood columns, a slate roof, stone fireplace, Big Ass fan, built-in seat benches and an outdoor shower on the backside. Lush landscaping and a personal putting green are also additional amenities provided to this outdoor space.
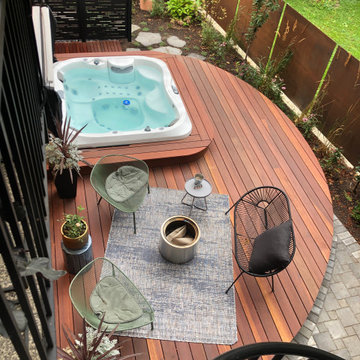
Finished hardwood Batu deck view from the upper balcony.
Свежая идея для дизайна: душ на террасе на заднем дворе, на первом этаже в современном стиле без защиты от солнца - отличное фото интерьера
Свежая идея для дизайна: душ на террасе на заднем дворе, на первом этаже в современном стиле без защиты от солнца - отличное фото интерьера
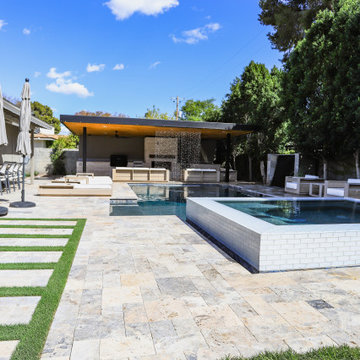
Introducing our sleek and luxurious new backyard design project! Featuring:
• Stunning water features
• Gorgeous plantings
• Outdoor kitchen
• Spacious dining area
• Relaxing spa
• Cozy fire feature
• Beautiful modern spheres
Visit the link to schedule your complimentary call!
www.lavenderlandscape.com
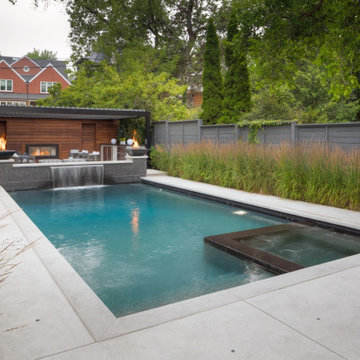
The clean shape of the reconfigured pool is defined by the black waterline tiles and the grey Pebble Tec Tropical Breeze interior. The slightly elevated 6’ x 7’ spa at the shallow end has a black Pebble Tec interior edged with black tile. When not in use the spa overflows into the pool and looks like a glistening sheet of black glass.
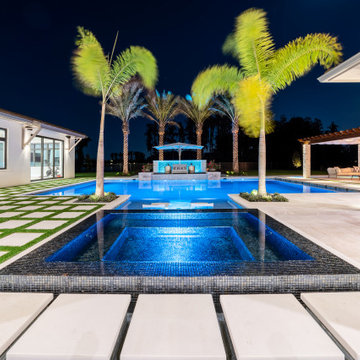
Designed by founder and creative director, Ryan Hughes, the Lakeview project includes a swimming pool with a crowning raised Vidapur glass cladded spa adjacent to the pool. Neutral travertine tile covers the surfaces with attractive turf gridding. Photography by Ryan Hughes Design
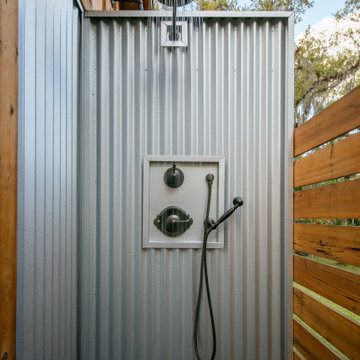
Cabana Cottage- Florida Cracker inspired kitchenette and bath house, separated by a dog-trot
Стильный дизайн: маленький душ на террасе на заднем дворе в стиле кантри без защиты от солнца для на участке и в саду - последний тренд
Стильный дизайн: маленький душ на террасе на заднем дворе в стиле кантри без защиты от солнца для на участке и в саду - последний тренд
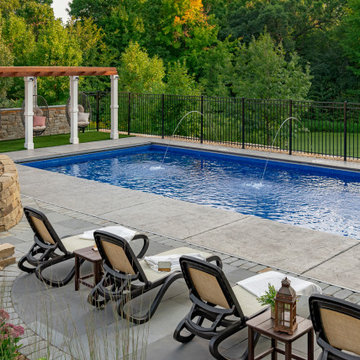
A stunning swimming pool with arched jets surrounded by a concrete pool deck, bluestone paver patio sundeck, a cedar pergola adorned with hanging chairs and stacked retaining walls.

The client's came to us wanting a design that was going to open up their small backyard and give them somewhere for their family to enjoy and entertain for many years to come.
This project presented many technical challenges due to the levels required to comply with various building regulations. Clever adaptations such privacy screens, floating deck entry and hidden pool gate behind the raised feature wall were all design elements that make this project more suitable to the smaller area.
The main design feature that was a key to the functionality of this pool was the raised infinity edge, with the pool wall designed to comply with current pool barrier standards. With no pool fence between the pool and house the space appears more open with the noise of the water falling over the edge into a carefully concealed balance tank adding a very tranquil ambience to the outdoor area.
With the accompanying fire pit and sitting area, this space not only looks amazing but is functional all year round and the low maintenance fully automated pool cleaning system provides easy operation and maintenance.
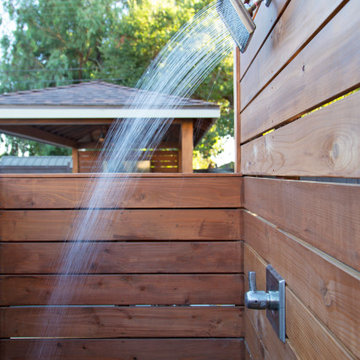
This spacious, multi-level backyard in San Luis Obispo, CA, once completely underutilized and overtaken by weeds, was converted into the ultimate outdoor entertainment space with a custom pool and spa as the centerpiece. A cabana with a built-in storage bench, outdoor TV and wet bar provide a protected place to chill during hot pool days, and a screened outdoor shower nearby is perfect for rinsing off after a dip. A hammock attached to the master deck and the adjacent pool deck are ideal for relaxing and soaking up some rays. The stone veneer-faced water feature wall acts as a backdrop for the pool area, and transitions into a retaining wall dividing the upper and lower levels. An outdoor sectional surrounds a gas fire bowl to create a cozy spot to entertain in the evenings, with string lights overhead for ambiance. A Belgard paver patio connects the lounge area to the outdoor kitchen with a Bull gas grill and cabinetry, polished concrete counter tops, and a wood bar top with seating. The outdoor kitchen is tucked in next to the main deck, one of the only existing elements that remain from the previous space, which now functions as an outdoor dining area overlooking the entire yard. Finishing touches included low-voltage LED landscape lighting, pea gravel mulch, and lush planting areas and outdoor decor.
Фото: экстерьеры - участки с ландшафтным бассейном, летние души
1






