Фото: экстерьеры среднего размера в классическом стиле
Сортировать:
Бюджет
Сортировать:Популярное за сегодня
41 - 60 из 74 219 фото
1 из 3
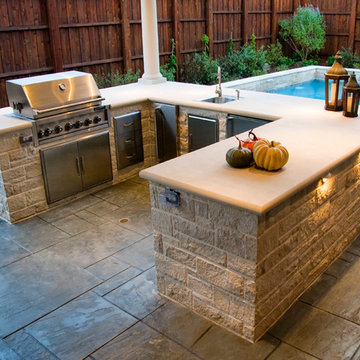
© Daniel Bowman Ashe www.visuocreative.com
for Dal-Rich Construction, Inc.
Стильный дизайн: беседка во дворе частного дома среднего размера на заднем дворе в классическом стиле с летней кухней и покрытием из декоративного бетона - последний тренд
Стильный дизайн: беседка во дворе частного дома среднего размера на заднем дворе в классическом стиле с летней кухней и покрытием из декоративного бетона - последний тренд
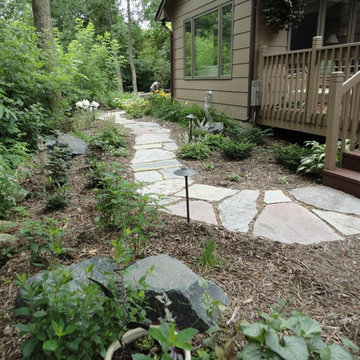
Living Space Landscapes. Shade garden replacing turf area.
Идея дизайна: участок и сад среднего размера на заднем дворе в классическом стиле с садовой дорожкой или калиткой и покрытием из каменной брусчатки
Идея дизайна: участок и сад среднего размера на заднем дворе в классическом стиле с садовой дорожкой или калиткой и покрытием из каменной брусчатки
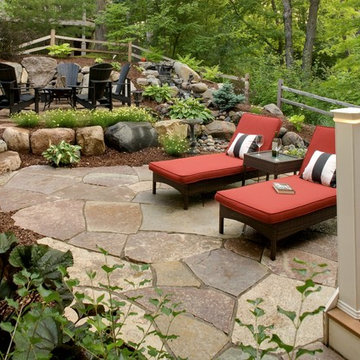
Chilton flagstone patio.
Стильный дизайн: двор среднего размера на заднем дворе в классическом стиле с местом для костра и покрытием из каменной брусчатки без защиты от солнца - последний тренд
Стильный дизайн: двор среднего размера на заднем дворе в классическом стиле с местом для костра и покрытием из каменной брусчатки без защиты от солнца - последний тренд

Finecraft Contractors, Inc.
GTM Architects
Randy Hill Photography
На фото: веранда среднего размера на заднем дворе в классическом стиле с крыльцом с защитной сеткой, покрытием из каменной брусчатки и навесом
На фото: веранда среднего размера на заднем дворе в классическом стиле с крыльцом с защитной сеткой, покрытием из каменной брусчатки и навесом

Источник вдохновения для домашнего уюта: беседка во дворе частного дома среднего размера на заднем дворе в классическом стиле с местом для костра и покрытием из каменной брусчатки
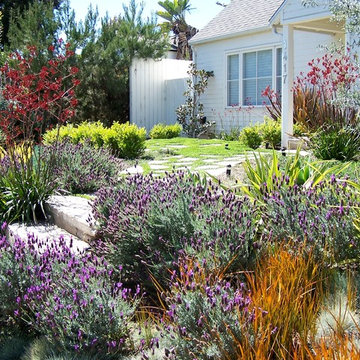
After a tear-down/remodel we were left with a west facing sloped front yard without much privacy from the street, a blank palette as it were. Re purposed concrete was used to create an entrance way and a seating area. Colorful drought tolerant trees and plants were used strategically to screen out unwanted views, and to frame the beauty of the new landscape. This yard is an example of low water, low maintenance without looking like grandmas cactus garden.

Landscape Architect: Howard Cohen
Photography by: Ron Blunt
Идея дизайна: участок и сад среднего размера на заднем дворе в классическом стиле с покрытием из гравия, с деревянным забором и забором
Идея дизайна: участок и сад среднего размера на заднем дворе в классическом стиле с покрытием из гравия, с деревянным забором и забором
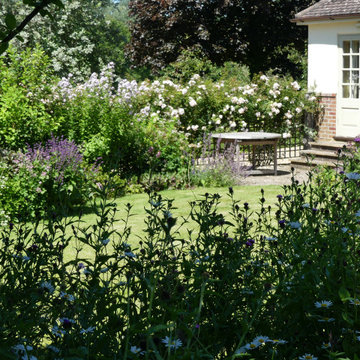
Summer 2022 - the garden is in full swing and bursting with life.
Идея дизайна: солнечный участок и сад среднего размера в классическом стиле с хорошей освещенностью и покрытием из каменной брусчатки
Идея дизайна: солнечный участок и сад среднего размера в классическом стиле с хорошей освещенностью и покрытием из каменной брусчатки
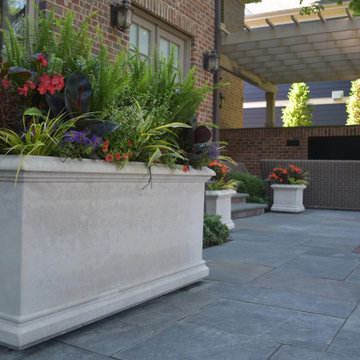
Идея дизайна: пергола во дворе частного дома среднего размера на заднем дворе в классическом стиле с растениями в контейнерах и покрытием из каменной брусчатки

Our clients were relocating from the upper peninsula to the lower peninsula and wanted to design a retirement home on their Lake Michigan property. The topography of their lot allowed for a walk out basement which is practically unheard of with how close they are to the water. Their view is fantastic, and the goal was of course to take advantage of the view from all three levels. The positioning of the windows on the main and upper levels is such that you feel as if you are on a boat, water as far as the eye can see. They were striving for a Hamptons / Coastal, casual, architectural style. The finished product is just over 6,200 square feet and includes 2 master suites, 2 guest bedrooms, 5 bathrooms, sunroom, home bar, home gym, dedicated seasonal gear / equipment storage, table tennis game room, sauna, and bonus room above the attached garage. All the exterior finishes are low maintenance, vinyl, and composite materials to withstand the blowing sands from the Lake Michigan shoreline.
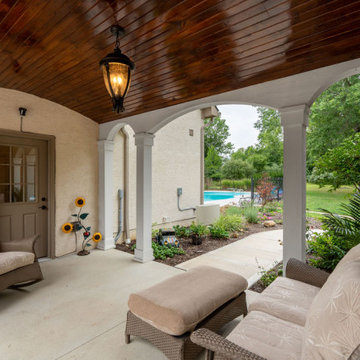
Barrel vaulted stained ceiling offers drama & architectural interest.
Свежая идея для дизайна: пергола на веранде среднего размера на боковом дворе в классическом стиле с колоннами и покрытием из бетонных плит - отличное фото интерьера
Свежая идея для дизайна: пергола на веранде среднего размера на боковом дворе в классическом стиле с колоннами и покрытием из бетонных плит - отличное фото интерьера
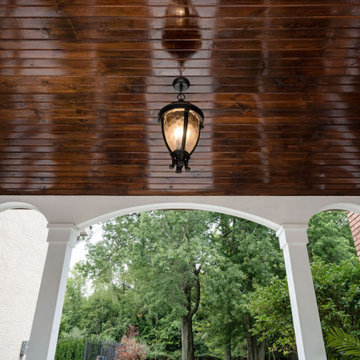
Barrel vaulted stained ceiling offers drama & architectural interest.
Свежая идея для дизайна: пергола на веранде среднего размера на боковом дворе в классическом стиле с колоннами и покрытием из бетонных плит - отличное фото интерьера
Свежая идея для дизайна: пергола на веранде среднего размера на боковом дворе в классическом стиле с колоннами и покрытием из бетонных плит - отличное фото интерьера
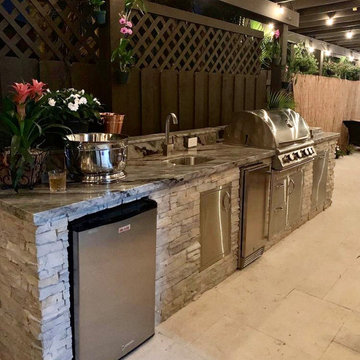
Outdoor kitchen complete with refrigerator, storage, fridfer and blaze bbq kitchen and we finished with beautiful grey granite, stacked stone walls and outdoor sink. We also finished the area with a brand new pergola as well as new tile floor
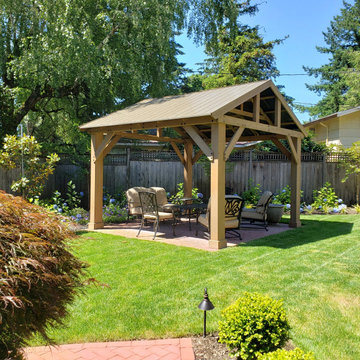
Backyard renovation with a new pergola and traditional English style garden to compliment the Tudor home in Portland's Hillsdale neighborhood.
Источник вдохновения для домашнего уюта: солнечный, летний регулярный сад среднего размера на заднем дворе в классическом стиле с хорошей освещенностью, мощением клинкерной брусчаткой, с деревянным забором и клумбами
Источник вдохновения для домашнего уюта: солнечный, летний регулярный сад среднего размера на заднем дворе в классическом стиле с хорошей освещенностью, мощением клинкерной брусчаткой, с деревянным забором и клумбами
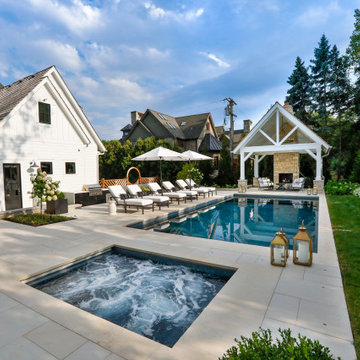
This project feaures a 18’0” x 35’0”, 4’0” to 5’0” deep swimming pool and a 7’0” x 9’0” hot tub. Both the pool and hot tub feature color-changing LED lights. The pool also features a set of full-end steps. Both the pool and hot tub coping are Valders Wisconsin Limestone. Both the pool and the hot tub are outfitted with automatic pool safety covers with custom stone lid systems. The pool and hot tub finish is Wet Edge Primera Stone Midnight Breeze.. The pool deck is mortar set Valders Wisconsin Limestone, and the pool deck retaining wall is a stone veneer with Valders Wisconsin coping. The masonry planters are also veneered in stone with Valders Wisconsin Limestone caps. Photos by e3 Photography.This project feaures a 18’0” x 35’0”, 4’0” to 5’0” deep swimming pool and a 7’0” x 9’0” hot tub. Both the pool and hot tub feature color-changing LED lights. The pool also features a set of full-end steps. Both the pool and hot tub coping are Valders Wisconsin Limestone. Both the pool and the hot tub are outfitted with automatic pool safety covers with custom stone lid systems. The pool and hot tub finish is Wet Edge Primera Stone. The pool deck is mortar set Valders Wisconsin Limestone, and the pool deck retaining wall is a stone veneer with Valders Wisconsin coping. The masonry planters are also veneered in stone with Valders Wisconsin Limestone caps. Photos by e3 Photography.
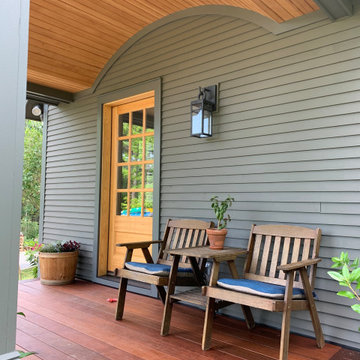
A beautiful barrel vaulted front porch addition with Ipe decking and clear vertical grain hemlock ceiling!
На фото: веранда среднего размера на переднем дворе в классическом стиле с навесом с
На фото: веранда среднего размера на переднем дворе в классическом стиле с навесом с
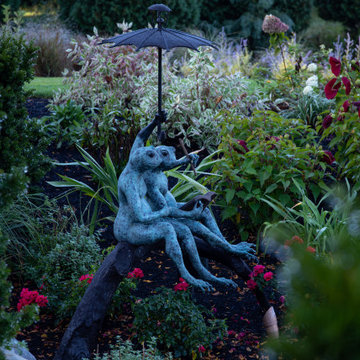
На фото: солнечный участок и сад среднего размера на заднем дворе в классическом стиле с клумбами и хорошей освещенностью с
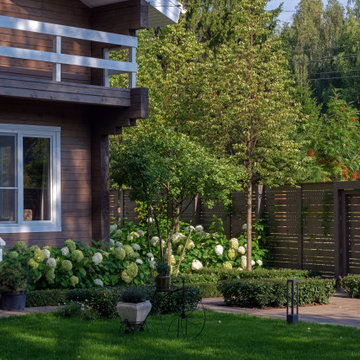
Уют и покой в основе атмосферы загородного дома.
А инструментами для воплощения стали - мягкие обволакивающие дом посадки гортензии древовидной, небольшая открытая поляна перед главным входом, акцентные деревья ирги канадской, небольшой декоративный огород и уютное патио за домом.
При въезде на участок организована парковка. Из построек – гостевой дом, здесь же баня. Самая дальняя часть участка – естественный лес с прогулочной дорожкой.
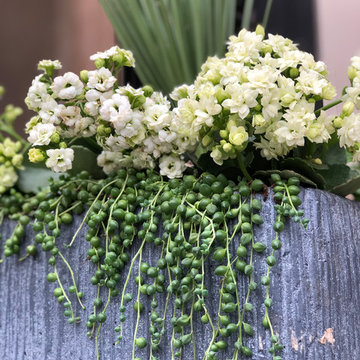
На фото: участок и сад среднего размера на заднем дворе в классическом стиле с растениями в контейнерах
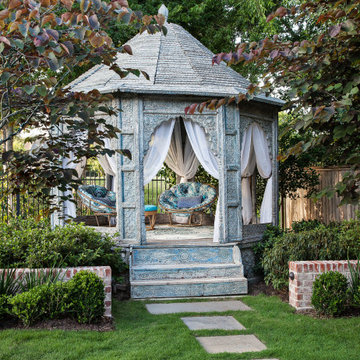
Antique teak gazebo nestled into the trees at the rear of the garden through an opening in the low, perimeter brick garden wall.
Свежая идея для дизайна: регулярный сад среднего размера на заднем дворе в классическом стиле с полуденной тенью и покрытием из каменной брусчатки - отличное фото интерьера
Свежая идея для дизайна: регулярный сад среднего размера на заднем дворе в классическом стиле с полуденной тенью и покрытием из каменной брусчатки - отличное фото интерьера
Фото: экстерьеры среднего размера в классическом стиле
3





