Сортировать:
Бюджет
Сортировать:Популярное за сегодня
121 - 140 из 323 фото
1 из 3
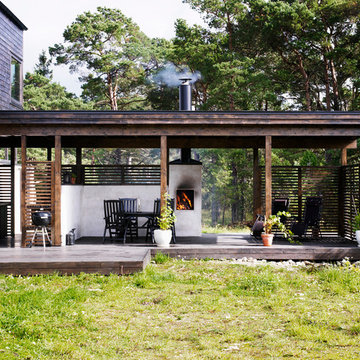
Fotograf: Carl Dahlstedt
Идея дизайна: терраса среднего размера на крыше в скандинавском стиле с зоной барбекю без защиты от солнца
Идея дизайна: терраса среднего размера на крыше в скандинавском стиле с зоной барбекю без защиты от солнца
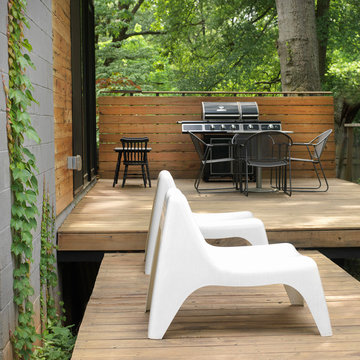
Fredrik Brauer
Источник вдохновения для домашнего уюта: терраса среднего размера на заднем дворе, на первом этаже в стиле модернизм с зоной барбекю и деревянными перилами без защиты от солнца
Источник вдохновения для домашнего уюта: терраса среднего размера на заднем дворе, на первом этаже в стиле модернизм с зоной барбекю и деревянными перилами без защиты от солнца
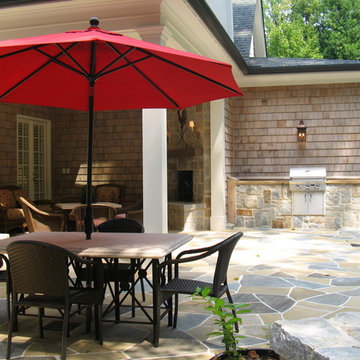
French doors were placed at the rear of Great Room to allow access to the Back Porch and skylights were placed in the roof of the Back Porch to bring in more daylight. An outdoor stone fireplace was added in one corner of the back porch. During construction the owners decided to eliminate the screens and open the Back Porch and extend the blue stone flooring out onto a large patio in order to create a broader outdoor living space. The patio is curved along the back edge with a low stone wall which separates it from a planting bed with a curved walkway made from chips of blue slate.
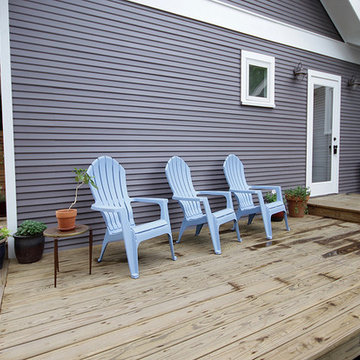
Стильный дизайн: терраса среднего размера на заднем дворе в классическом стиле с зоной барбекю без защиты от солнца - последний тренд
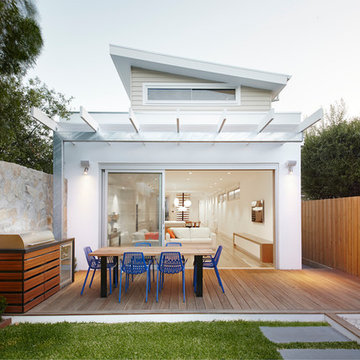
Свежая идея для дизайна: пергола во дворе частного дома среднего размера на заднем дворе в современном стиле с настилом и зоной барбекю - отличное фото интерьера
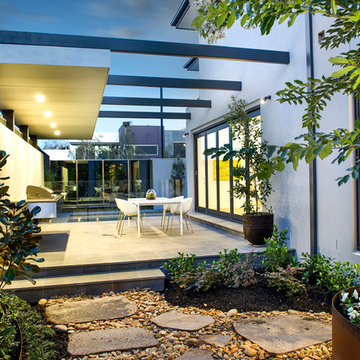
Свежая идея для дизайна: пергола во дворе частного дома среднего размера на заднем дворе в современном стиле с покрытием из бетонных плит и зоной барбекю - отличное фото интерьера
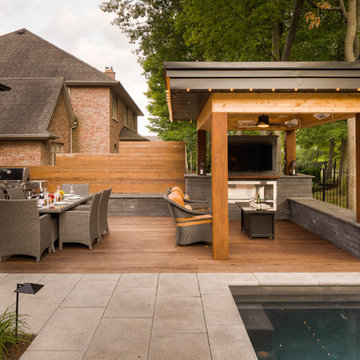
Jeff McNeill
Свежая идея для дизайна: беседка во дворе частного дома среднего размера на заднем дворе в стиле неоклассика (современная классика) с настилом и зоной барбекю - отличное фото интерьера
Свежая идея для дизайна: беседка во дворе частного дома среднего размера на заднем дворе в стиле неоклассика (современная классика) с настилом и зоной барбекю - отличное фото интерьера
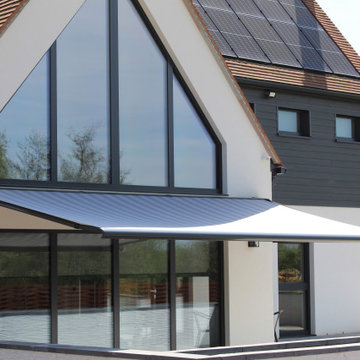
Tucked away on a modern development in rural Oxfordshire is this stunning timber frame house surrounded by beautiful views over open fields beyond.
The design of this new-build property floods the back of the house with light thanks to its use of glazing across a large set of apexed windows, bifold doors and a single door. These doors open out to an outdoor seating area overlooking the landscaped garden, perfect for warm summer evenings.
However, as this property has a west-facing garden, a solution for excessive heat build and harsh solar glare was required. This is particularly important for taking control of hot, sticky summer days and finding your perfect level of comfort.
Three Power Screens were recessed above the large bifold door, single door, and set of windows across the open-plan kitchen/diner. Suntex 80 in grey was the chosen mesh – providing superior solar management as well as insect protection and privacy.
We worked directly with the builders at Greencore Construction for this project to design pocket spaces for the heads of the screens. Greencore are an Oxford-based developer with sustainability at heart. They design and build low-carbon, high-performance homes using natural materials.
Thanks to the Power Screens, the owners now have greater control over the heat build and solar glare that enters their home. A welcome summer breeze can trickle into the house whilst keeping the bugs outside – helping the owners save on air conditioning costs and enjoy their indoor and outdoor living areas to the max.
Do you require greater solar management and insect protection for year-round comfort? Get in touch with our experts today to book a free home survey.
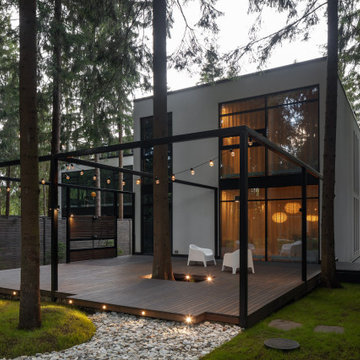
Стильный дизайн: терраса среднего размера на внутреннем дворе, на первом этаже в современном стиле с зоной барбекю без защиты от солнца - последний тренд
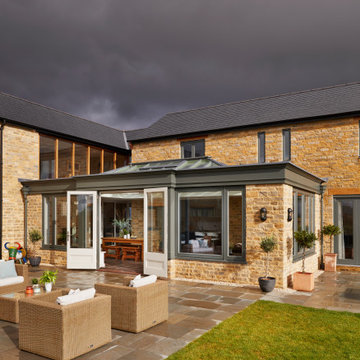
The bounds of natural light highlight the phenomenal unrendered brickwork of the structural wall that was previously the external wall. Showcasing the rugged raw materials and allowing them to become a beautiful design feature within the room, with understated adjacent walls that have been finished in a pristine white that is reminiscent of a white cube gallery space.
Placed centrally on the longest wall of the orangery and looking out to the garden, are two large double doors that invite you out onto a patio seating area. A space where the family are able to entertain and BBQ – Weather permitting. Creating a functional outdoor living space that previously did not exist.
The far end of the orangery has a large garden-style window that frames the brilliant rolling hills from the surrounding landscape. Opening wide to allow the orangery to be enjoyed as a hybrid space for indoor/outdoor living.
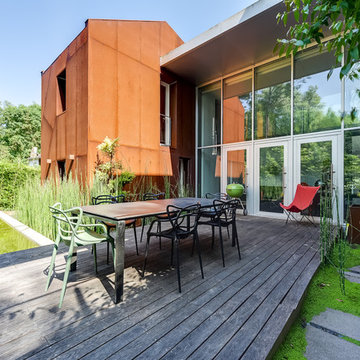
На фото: терраса среднего размера на заднем дворе в современном стиле с зоной барбекю без защиты от солнца
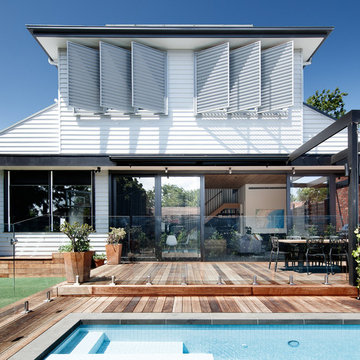
Photos: Thomas Dalhoff
Источник вдохновения для домашнего уюта: пергола на террасе среднего размера на заднем дворе в современном стиле с зоной барбекю
Источник вдохновения для домашнего уюта: пергола на террасе среднего размера на заднем дворе в современном стиле с зоной барбекю
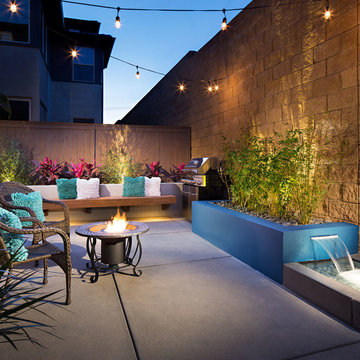
Zack Benson
Свежая идея для дизайна: двор среднего размера на заднем дворе в современном стиле с покрытием из бетонных плит и зоной барбекю без защиты от солнца - отличное фото интерьера
Свежая идея для дизайна: двор среднего размера на заднем дворе в современном стиле с покрытием из бетонных плит и зоной барбекю без защиты от солнца - отличное фото интерьера
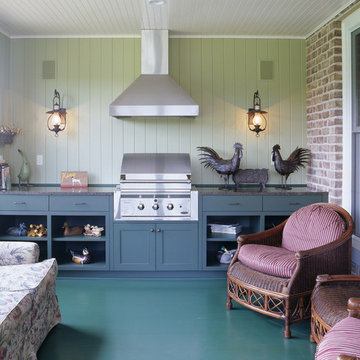
When the homeowners chose to build their new family home they discovered a beautiful rural setting that allowed them to enjoy their various hobbies and interests. This custom farmhouse concept is a traditional four-square main structure with 12-foot porches and outer rooms wrapping the entire home. The overall aesthetic is stately and uncomplicated. – Ken Gutmaker Photography - Rehkamp Larson Architects
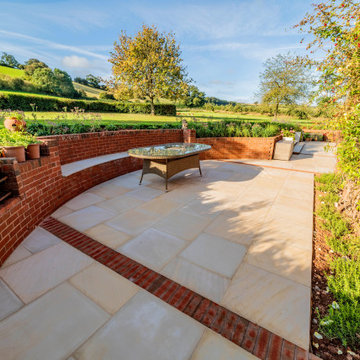
Sitting and eating area with built in seating to curved brick wall, sandstone paving inset with lines of brick
Пример оригинального дизайна: двор среднего размера на заднем дворе в стиле кантри с зоной барбекю и покрытием из каменной брусчатки
Пример оригинального дизайна: двор среднего размера на заднем дворе в стиле кантри с зоной барбекю и покрытием из каменной брусчатки

John Bedell
Источник вдохновения для домашнего уюта: терраса среднего размера на крыше, на крыше в современном стиле с зоной барбекю без защиты от солнца
Источник вдохновения для домашнего уюта: терраса среднего размера на крыше, на крыше в современном стиле с зоной барбекю без защиты от солнца
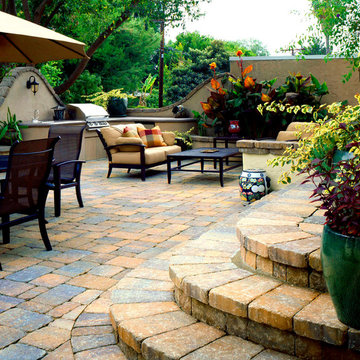
Outdoor Patio Space with Kitchen, Landscaping and Tumbled Concrete Pavers
На фото: двор среднего размера в средиземноморском стиле с покрытием из каменной брусчатки и зоной барбекю без защиты от солнца с
На фото: двор среднего размера в средиземноморском стиле с покрытием из каменной брусчатки и зоной барбекю без защиты от солнца с
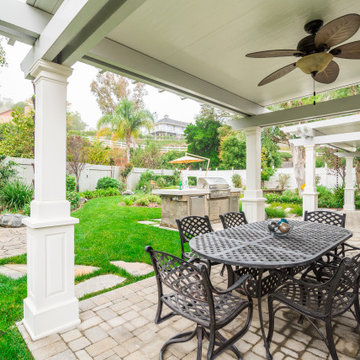
An aluminum type structure covers this patio of pavers, dining table, and patio furniture. Beyond the patio is a fire pit, BBQ island, dry creek, and an aboveground spa.
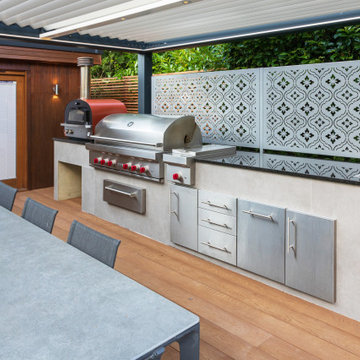
Under a fully automated bio-climatic pergola, a dining area and outdoor kitchen have been created on a raised composite deck. The kitchen is fully equipped with SubZero Wolf appliances, outdoor pizza oven, warming drawer, barbecue and sink, with a granite worktop. Heaters and screens help to keep the party going into the evening, as well as lights incorporated into the pergola, whose slats can open and close electronically. A decorative screen creates an enhanced backdrop and ties into the pattern on the 'decorative rug' around the firebowl.
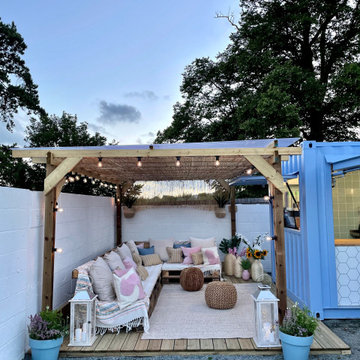
Стильный дизайн: пергола во дворе частного дома среднего размера на внутреннем дворе в стиле рустика с зоной барбекю - последний тренд
Фото: экстерьеры среднего размера с зоной барбекю
7





