Фото: экстерьеры среднего размера с подпорной стенкой
Сортировать:
Бюджет
Сортировать:Популярное за сегодня
101 - 120 из 8 368 фото
1 из 3
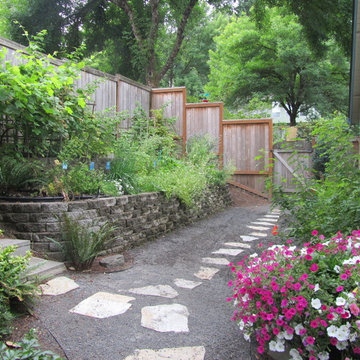
B. Bruce
На фото: солнечный участок и сад среднего размера на заднем дворе в восточном стиле с подпорной стенкой, хорошей освещенностью и покрытием из гравия с
На фото: солнечный участок и сад среднего размера на заднем дворе в восточном стиле с подпорной стенкой, хорошей освещенностью и покрытием из гравия с
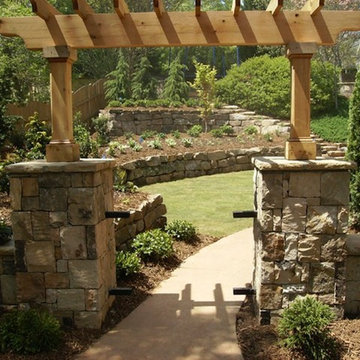
Стильный дизайн: участок и сад среднего размера на заднем дворе в стиле кантри с подпорной стенкой, полуденной тенью и покрытием из каменной брусчатки - последний тренд
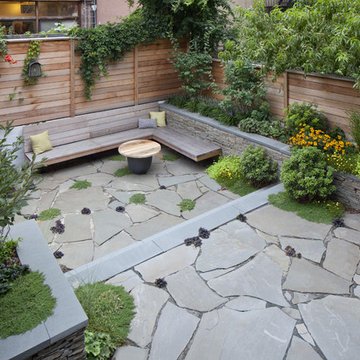
Photos by Anthony Chrisafulli
Источник вдохновения для домашнего уюта: солнечный, летний участок и сад среднего размера на заднем дворе в современном стиле с подпорной стенкой, хорошей освещенностью и покрытием из каменной брусчатки
Источник вдохновения для домашнего уюта: солнечный, летний участок и сад среднего размера на заднем дворе в современном стиле с подпорной стенкой, хорошей освещенностью и покрытием из каменной брусчатки
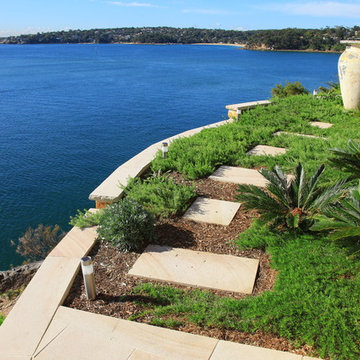
A once overgrown mess of vegetation and unusable space, this project was more of a garden renovation than a complete landscape project. Choosing to work with a more traditional rustic charm theme. Built in a fashion that promoted an aged appeal as though the garden had been in place for years.
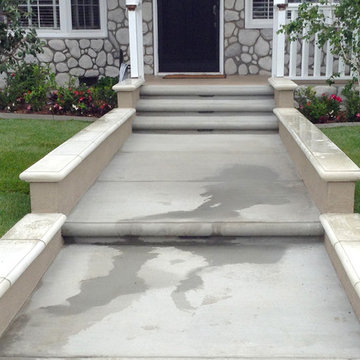
TRU Landscape Services
Стильный дизайн: участок и сад среднего размера на переднем дворе в классическом стиле с подъездной дорогой, подпорной стенкой и мощением тротуарной плиткой - последний тренд
Стильный дизайн: участок и сад среднего размера на переднем дворе в классическом стиле с подъездной дорогой, подпорной стенкой и мощением тротуарной плиткой - последний тренд
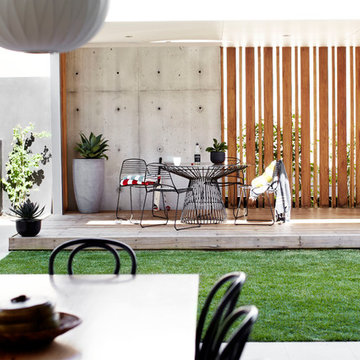
Courtyard style garden with exposed concrete and timber cabana. The swimming pool is tiled with a white sandstone, This courtyard garden design shows off a great mixture of materials and plant species. Courtyard gardens are one of our specialties. This Garden was designed by Michael Cooke Garden Design. Effective courtyard garden is about keeping the design of the courtyard simple. Small courtyard gardens such as this coastal garden in Clovelly are about keeping the design simple.
The swimming pool is tiled internally with a really dark mosaic tile which contrasts nicely with the sandstone coping around the pool.
The cabana is a cool mixture of free form concrete, Spotted Gum vertical slats and a lined ceiling roof. The flooring is also Spotted Gum to tie in with the slats.
Photos by Natalie Hunfalvay
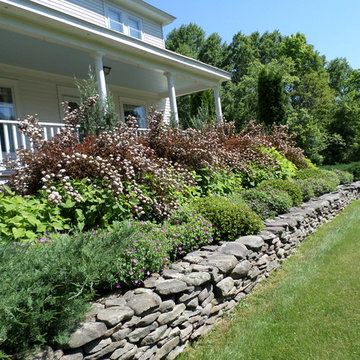
Свежая идея для дизайна: солнечный участок и сад среднего размера на переднем дворе в стиле кантри с подпорной стенкой, хорошей освещенностью и мульчированием - отличное фото интерьера
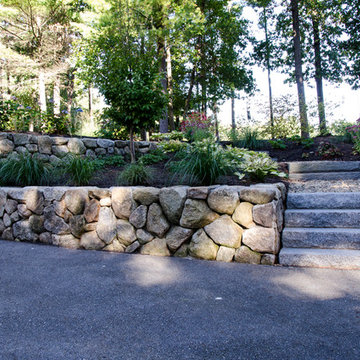
Источник вдохновения для домашнего уюта: участок и сад среднего размера на переднем дворе в стиле неоклассика (современная классика) с подпорной стенкой, полуденной тенью и покрытием из гравия
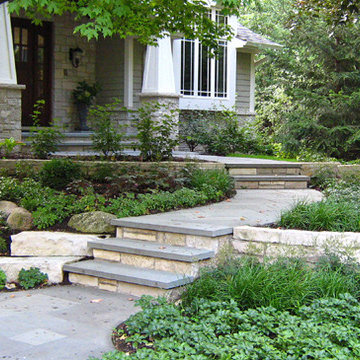
Request Free Quote A gently curving walk can gracefully lead arrivals to the front door. And with the addition of steps, the approach is naturally slowed down and more involved. Here the bluestone step treads match the bluestone walk surface, unifying the flat horizontal material. Conversely, the step’s risers are of the same stone used in the short wall, unifying the vertical materials. The result is a walk with a set of steps that seem to almost float away from (and yet still remain a part of) the wall. The vertical stone matches the stone on the house columns, deepening the sense of place.
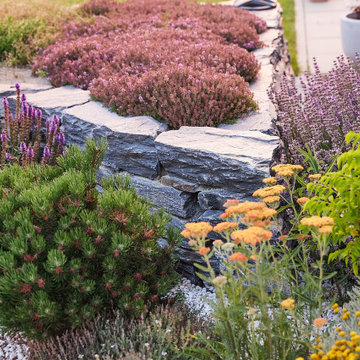
Verbena bonariensis - Eisenkraut - Argentinian vervain
Stipa gigantea
Stipa tenuissima
Thymus praecox
Pinus mugo
Santolina
Lavandula
Rocks
Phlomis
Clematis
Magnolia
Salvia
Achillea filipendula 'Feuerland'
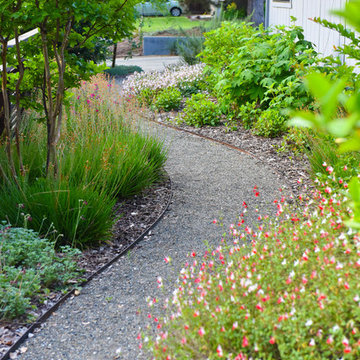
Gravel Side Yard Path
Источник вдохновения для домашнего уюта: засухоустойчивый сад среднего размера на боковом дворе в стиле модернизм с подпорной стенкой, полуденной тенью и покрытием из гравия
Источник вдохновения для домашнего уюта: засухоустойчивый сад среднего размера на боковом дворе в стиле модернизм с подпорной стенкой, полуденной тенью и покрытием из гравия
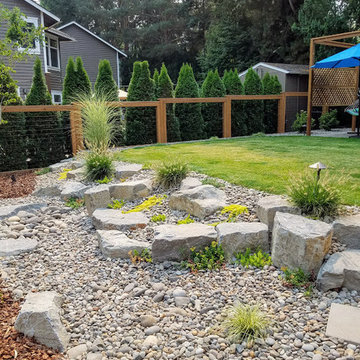
The gently sloping yard is divided into two distinct areas.
We kept a large grassy area for the dogs and to offset the large patio.
Instead of a harsh retaining we used the slope to create a natural stone stream bed that collects rainwater and drains it away from the house.
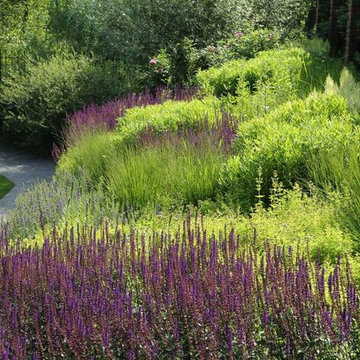
Борисова, Евгений Корнеев
На фото: солнечный, летний участок и сад среднего размера на заднем дворе с подпорной стенкой, хорошей освещенностью и мощением клинкерной брусчаткой с
На фото: солнечный, летний участок и сад среднего размера на заднем дворе с подпорной стенкой, хорошей освещенностью и мощением клинкерной брусчаткой с
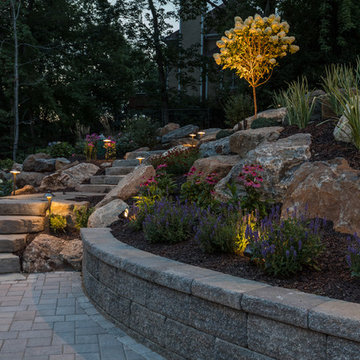
Whitewater Imagery
Пример оригинального дизайна: регулярный сад среднего размера на заднем дворе в стиле рустика с подпорной стенкой и покрытием из каменной брусчатки
Пример оригинального дизайна: регулярный сад среднего размера на заднем дворе в стиле рустика с подпорной стенкой и покрытием из каменной брусчатки
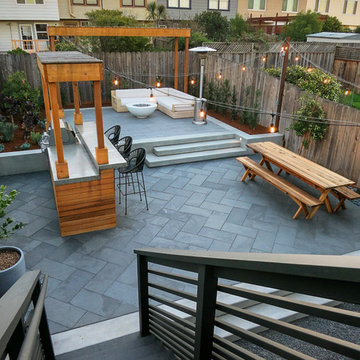
photo by Seed Studio, editing by TR PhotoStudio
Стильный дизайн: солнечный регулярный сад среднего размера на заднем дворе в стиле модернизм с подпорной стенкой, хорошей освещенностью и покрытием из каменной брусчатки - последний тренд
Стильный дизайн: солнечный регулярный сад среднего размера на заднем дворе в стиле модернизм с подпорной стенкой, хорошей освещенностью и покрытием из каменной брусчатки - последний тренд
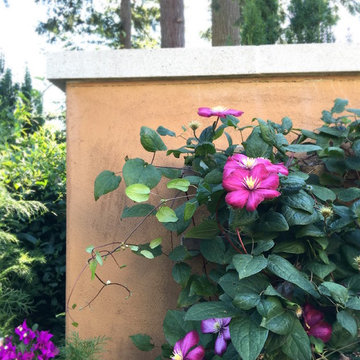
Manor House Courtyard garden Clematis | Lore Patterson
Bainbridge Island, WA.
Стильный дизайн: летний регулярный сад среднего размера на внутреннем дворе в классическом стиле с подпорной стенкой, полуденной тенью и покрытием из гравия - последний тренд
Стильный дизайн: летний регулярный сад среднего размера на внутреннем дворе в классическом стиле с подпорной стенкой, полуденной тенью и покрытием из гравия - последний тренд
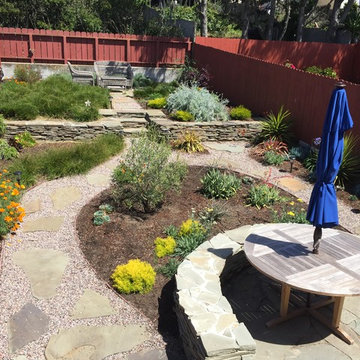
This space garden space near the beach has several opportunities to sit and enjoy with a circular stone bench, stone retaining wall at bench height and a rear seating area.
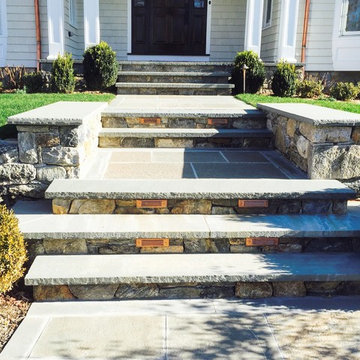
Стильный дизайн: солнечный, летний участок и сад среднего размера на переднем дворе в современном стиле с подпорной стенкой, хорошей освещенностью и покрытием из каменной брусчатки - последний тренд
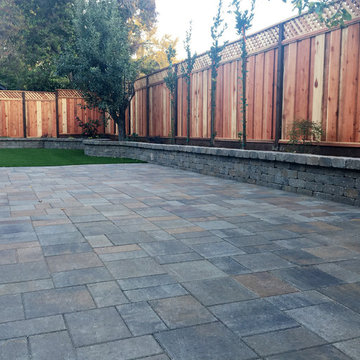
Belgard Catalina with Weston wall border. Fx lighting highlights a beautiful transformation of Synthetic turf and drip irrrigation for a simple and practical backyard.
HWH Home and Garden -
Daniel Haniger
650-204-4444
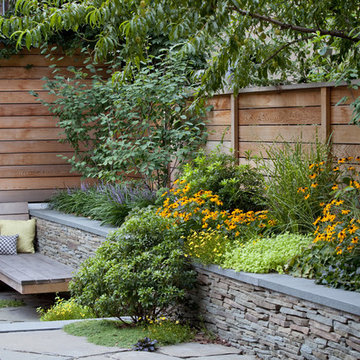
Cottage style planting in brooklyn, NY.
Источник вдохновения для домашнего уюта: летний участок и сад среднего размера на заднем дворе в стиле модернизм с подпорной стенкой, полуденной тенью и покрытием из каменной брусчатки
Источник вдохновения для домашнего уюта: летний участок и сад среднего размера на заднем дворе в стиле модернизм с подпорной стенкой, полуденной тенью и покрытием из каменной брусчатки
Фото: экстерьеры среднего размера с подпорной стенкой
6





