Фото: экстерьеры с зоной барбекю и покрытием из каменной брусчатки
Сортировать:
Бюджет
Сортировать:Популярное за сегодня
41 - 60 из 208 фото
1 из 3
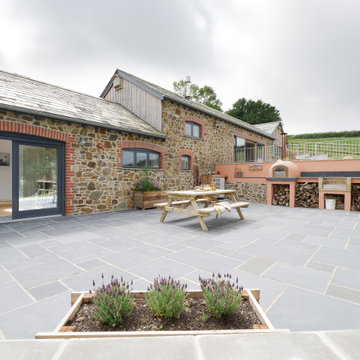
Set in an Area of Outstanding Natural Beauty, with magnificent views across rolling countryside to the sea, this redundant and dilapidated barn was carefully and sympathetically converted into a three bedroom house.
Once part of a small, working farmstead, the barn was restored to retain much of its original appearance and character. Existing door and window openings were retained and established conservation methods and techniques were used in the restoration, including rubble stone pointed in lime mortar, cob block repairs and lime render with a lime wash finish. The roof was constructed of salvaged natural rag slate, with matching clay ridge tiles, laid over a traditional principle truss roofing system.
The contemporary replacement of an adjoining barn is vertically clad with timber to create a distinct but complementary addition that integrates with the existing building and surrounding elements, respecting the sensitivity of the location in terms of scale and massing.
Locally-sourced, traditional vernacular materials were used throughout and any existing site materials were re-used where possible.
Photograph: Aspects Holidays Cornwall
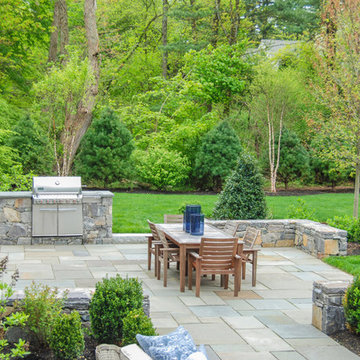
Bluestone patio with custom built in grill and sitting walls.
Стильный дизайн: двор среднего размера на заднем дворе в классическом стиле с покрытием из каменной брусчатки и зоной барбекю - последний тренд
Стильный дизайн: двор среднего размера на заднем дворе в классическом стиле с покрытием из каменной брусчатки и зоной барбекю - последний тренд
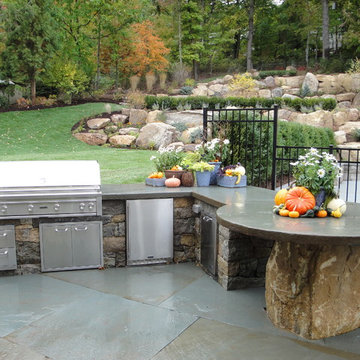
Custom granite outdoor kitchen with Pennsylvania bluestone cap. Oversized PA bluestone patio surface.
Источник вдохновения для домашнего уюта: двор среднего размера на заднем дворе в классическом стиле с покрытием из каменной брусчатки и зоной барбекю без защиты от солнца
Источник вдохновения для домашнего уюта: двор среднего размера на заднем дворе в классическом стиле с покрытием из каменной брусчатки и зоной барбекю без защиты от солнца
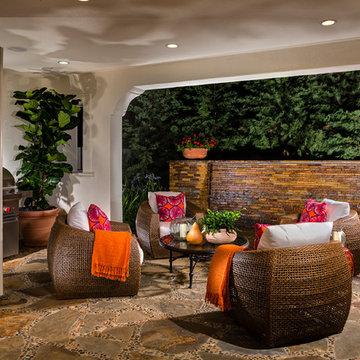
Идея дизайна: двор в средиземноморском стиле с покрытием из каменной брусчатки, навесом и зоной барбекю
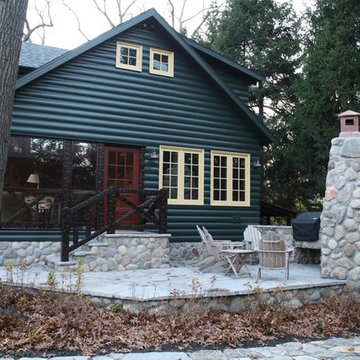
This original 1930's Michiana Log home was updated for year round use with an addition that included an Entry, connecting to a new two-car garage, Master Suite, Dining Room, Office, Bunk Room, and Screen Porch. Careful design consideration was given to maintaining the original cabin aesthetic, including the exterior materials and the intimacy of the interior spaces. Privacy and the creation of outdoor spaces was also a priority.
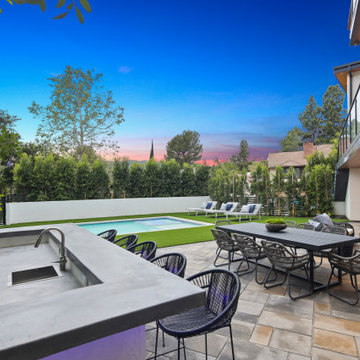
Front home privet patio including pool spa and a fully equipped outdoor kitchen
Идея дизайна: большой двор на заднем дворе в современном стиле с покрытием из каменной брусчатки и зоной барбекю без защиты от солнца
Идея дизайна: большой двор на заднем дворе в современном стиле с покрытием из каменной брусчатки и зоной барбекю без защиты от солнца
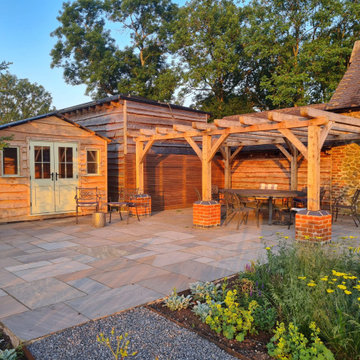
Outdoor entertaining area with bespoke oak framed pergola and garden room
На фото: пергола во дворе частного дома на боковом дворе в стиле неоклассика (современная классика) с зоной барбекю и покрытием из каменной брусчатки с
На фото: пергола во дворе частного дома на боковом дворе в стиле неоклассика (современная классика) с зоной барбекю и покрытием из каменной брусчатки с
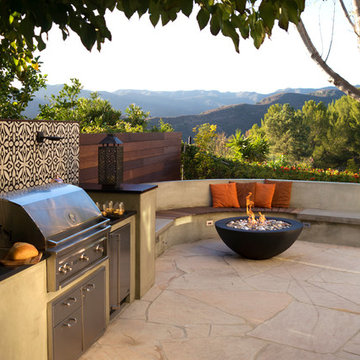
The bench curves around the space and connects with the kitchen area. The fire bowl, which nestles in the circular part of the bench, is oversized as not to be overwhelmed by the open space.
Photo by Marcus Teply,

Hand-crafted using traditional joinery techniques, this outdoor kitchen is made from hard-wearing Iroko wood and finished with stainless steel hardware ensuring the longevity of this Markham cabinetry. With a classic contemporary design that suits the modern, manicured style of the country garden, this outdoor kitchen has the balance of simplicity, scale and proportion that H|M is known for.
Using an L-shape configuration set within a custom designed permanent timber gazebo, this outdoor kitchen is cleverly zoned to include all of the key spaces required in an indoor kitchen for food prep, grilling and clearing away. On the right-hand side of the kitchen is the cooking run featuring the mighty 107cm Wolf outdoor gas grill. Already internationally established as an industrial heavyweight in the luxury range cooker market, Wolf have taken outdoor cooking to the next level with this behemoth of a barbeque. Designed and built to stand the test of time and exponentially more accurate than a standard barbeque, the Wolf outdoor gas grill also comes with a sear zone and infrared rotisserie spit as standard.
To assist with food prep, positioned underneath the counter to the left of the Wolf outdoor grill is a pull-out bin with separate compartments for food waste and recycling. Additional storage to the right is utilised for storing the LPG gas canister ensuring the overall look and feel of the outdoor kitchen is free from clutter and from a practical point of view, protected from the elements.
Just like the indoor kitchen, the key to a successful outdoor kitchen design is the zoning of the space – think about all the usual things like food prep, cooking and clearing away and make provision for those activities accordingly. In terms of the actual positioning of the kitchen think about the sun and where it is during the afternoons and early evening which will be the time this outdoor kitchen is most in use. A timber gazebo will provide shelter from the direct sunlight and protection from the elements during the winter months. Stone flooring that can withstand a few spills here and there is essential, and always incorporate a seating area than can be scaled up or down according to your entertaining needs.
Photo Credit - Paul Craig
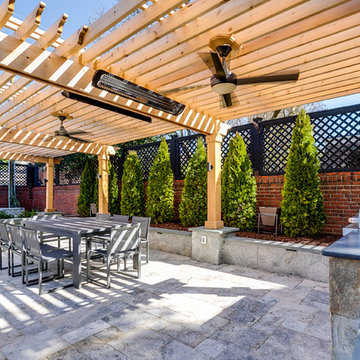
Standing in the outdoor kitchen area looking over the dining area with spa in background.
Идея дизайна: маленькая пергола во дворе частного дома на заднем дворе в современном стиле с зоной барбекю и покрытием из каменной брусчатки для на участке и в саду
Идея дизайна: маленькая пергола во дворе частного дома на заднем дворе в современном стиле с зоной барбекю и покрытием из каменной брусчатки для на участке и в саду
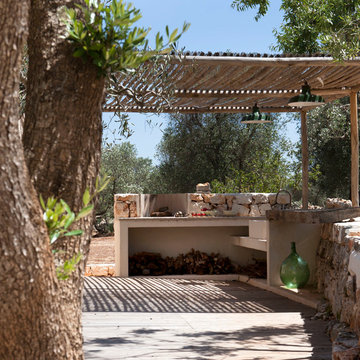
Источник вдохновения для домашнего уюта: маленькая пергола во дворе частного дома в средиземноморском стиле с покрытием из каменной брусчатки и зоной барбекю для на участке и в саду
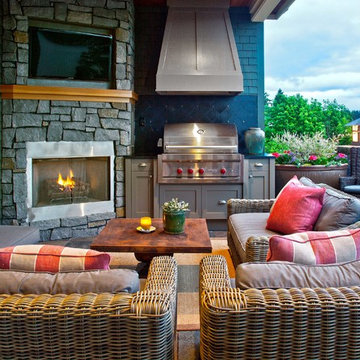
Here's one of our most recent projects that was completed in 2011. This client had just finished a major remodel of their house in 2008 and were about to enjoy Christmas in their new home. At the time, Seattle was buried under several inches of snow (a rarity for us) and the entire region was paralyzed for a few days waiting for the thaw. Our client decided to take advantage of this opportunity and was in his driveway sledding when a neighbor rushed down the drive yelling that his house was on fire. Unfortunately, the house was already engulfed in flames. Equally unfortunate was the snowstorm and the delay it caused the fire department getting to the site. By the time they arrived, the house and contents were a total loss of more than $2.2 million.
Our role in the reconstruction of this home was two-fold. The first year of our involvement was spent working with a team of forensic contractors gutting the house, cleansing it of all particulate matter, and then helping our client negotiate his insurance settlement. Once we got over these hurdles, the design work and reconstruction started. Maintaining the existing shell, we reworked the interior room arrangement to create classic great room house with a contemporary twist. Both levels of the home were opened up to take advantage of the waterfront views and flood the interiors with natural light. On the lower level, rearrangement of the walls resulted in a tripling of the size of the family room while creating an additional sitting/game room. The upper level was arranged with living spaces bookended by the Master Bedroom at one end the kitchen at the other. The open Great Room and wrap around deck create a relaxed and sophisticated living and entertainment space that is accentuated by a high level of trim and tile detail on the interior and by custom metal railings and light fixtures on the exterior.
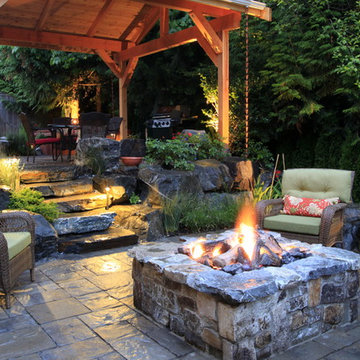
Стильный дизайн: большая беседка во дворе частного дома на заднем дворе в современном стиле с покрытием из каменной брусчатки и зоной барбекю - последний тренд

The 'L' shape of the house creates the heavily landscaped outdoor fire pit area. The quad sliding door leads to the family room, while the windows on the left are off the kitchen (far left) and buffet built-in. This allows for food to be served directly from the house to the fire pit area.
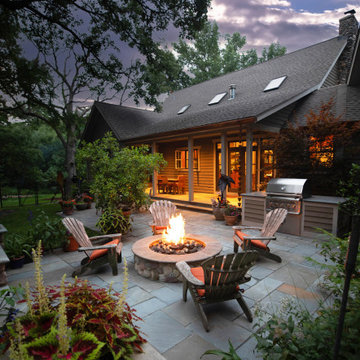
Пример оригинального дизайна: двор среднего размера на заднем дворе в стиле кантри с покрытием из каменной брусчатки, навесом и зоной барбекю

На фото: двор в стиле рустика с покрытием из каменной брусчатки и зоной барбекю с

This picture was taken by Master photographer, Alex Johnson. The yard design was done by Peter Koenig Designs in Alamo, the Hardscape and Soft scape were build and designed by Michael Tebb Landscape in Alamo and the Swimming Pool construction was done by Creative Environments in Alamo. What a great team effort by all that helped to create this wonder outdoor living space for our clients.
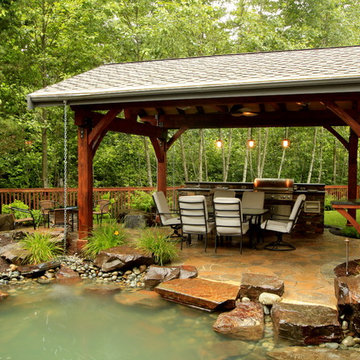
Идея дизайна: большая беседка во дворе частного дома на заднем дворе в классическом стиле с покрытием из каменной брусчатки и зоной барбекю
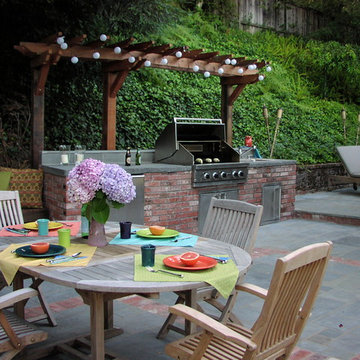
Cooking and Dining outdoor
Свежая идея для дизайна: двор в классическом стиле с покрытием из каменной брусчатки и зоной барбекю - отличное фото интерьера
Свежая идея для дизайна: двор в классическом стиле с покрытием из каменной брусчатки и зоной барбекю - отличное фото интерьера

На фото: двор на заднем дворе в современном стиле с покрытием из каменной брусчатки, навесом и зоной барбекю с
Фото: экстерьеры с зоной барбекю и покрытием из каменной брусчатки
3





