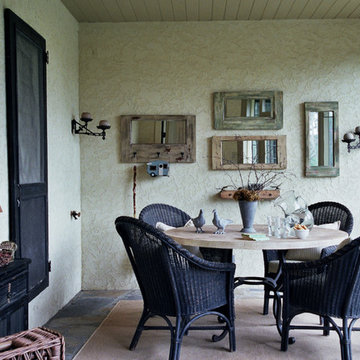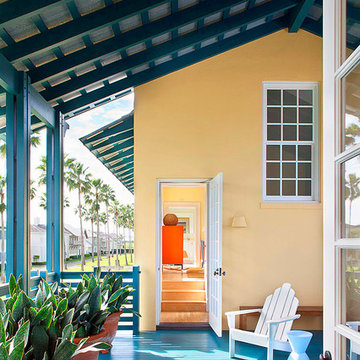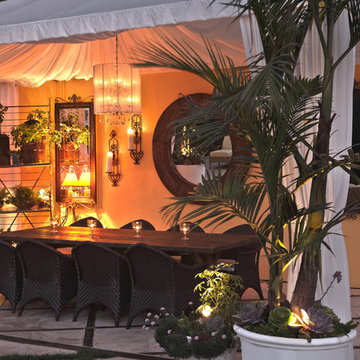Сортировать:
Бюджет
Сортировать:Популярное за сегодня
141 - 160 из 1 312 фото
1 из 3
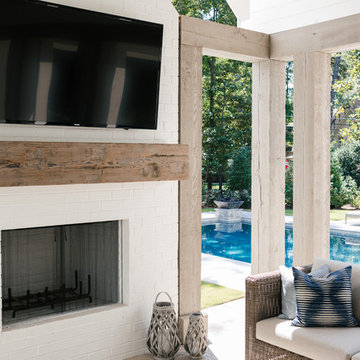
Willet Photography
Пример оригинального дизайна: двор среднего размера на заднем дворе в стиле неоклассика (современная классика) с летней кухней, покрытием из каменной брусчатки и навесом
Пример оригинального дизайна: двор среднего размера на заднем дворе в стиле неоклассика (современная классика) с летней кухней, покрытием из каменной брусчатки и навесом
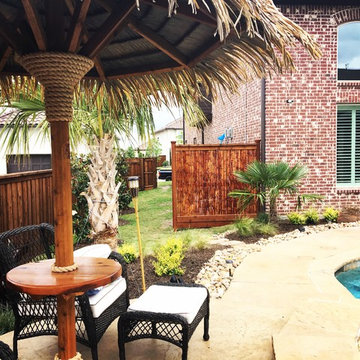
This 8' palapa is the smallest of our three standard umbrellas. Also, peep the privacy bamboo fence in the back. We love to combine bamboo and cedar wood! Such a beautiful outcome. We also stain the natural bamboo to ensure durability and to make it match each backyard. These fences are perfect for separating areas in your patio to make you oasis even nicer. I'm not supposed to reveal this, but that bamboo fence is actually hiding all the ugly pool tanks and equipment!!! can be customized to any height or length and perfect to hide any ugly or undesirable patio necessity!
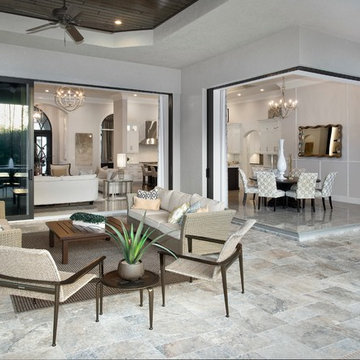
Outdoor living room. Cypress wood ceiling.
Giovanni Photography
На фото: большой двор на заднем дворе в стиле неоклассика (современная классика) с покрытием из плитки, навесом и летней кухней с
На фото: большой двор на заднем дворе в стиле неоклассика (современная классика) с покрытием из плитки, навесом и летней кухней с
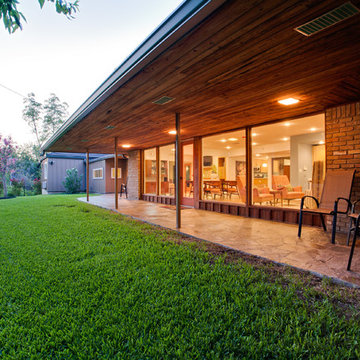
На фото: большая веранда на заднем дворе в стиле ретро с покрытием из каменной брусчатки и навесом с
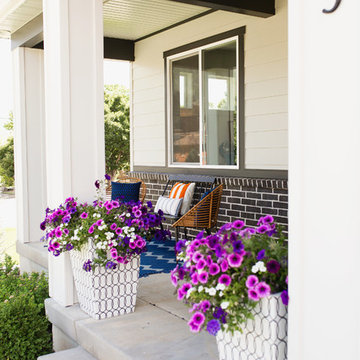
The Printer's Daughter Photography by Jenn Culley
Источник вдохновения для домашнего уюта: веранда среднего размера на переднем дворе в современном стиле с растениями в контейнерах, покрытием из бетонных плит и навесом
Источник вдохновения для домашнего уюта: веранда среднего размера на переднем дворе в современном стиле с растениями в контейнерах, покрытием из бетонных плит и навесом
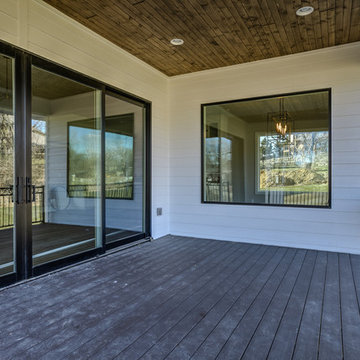
Источник вдохновения для домашнего уюта: терраса в стиле неоклассика (современная классика) с навесом
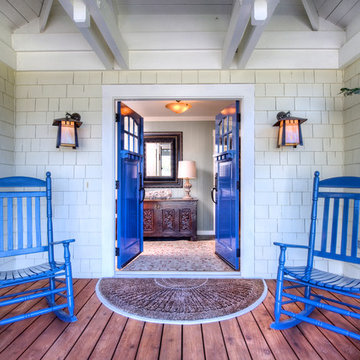
Coveted and highly sought after exquisitely finished family compound in a private setting surrounded by magnificent grounds. Spacious 5 bedroom, 3 bath main residence designed by Jared Polsky, has been enhanced lovely and expanded to include a dramatic guest house. Sun filled rooms, soaring ceilings, romantic master and open floor plan flow to outside for year round indoor/outdoor living. Mount Tamalpais and Bay views, Mill Valley schools, easy access to downtown and Highway 101.
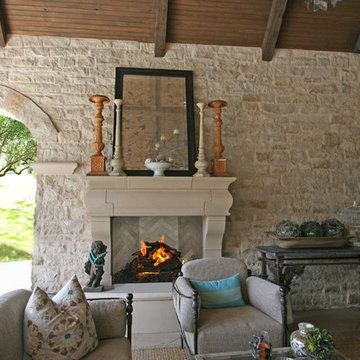
The Parisian
Inspired from an original fireplace acquired in France, this fireplace mantel features the combination of linear and fluid shapes to give an authentic aged appeal. Perfect for outdoor living.
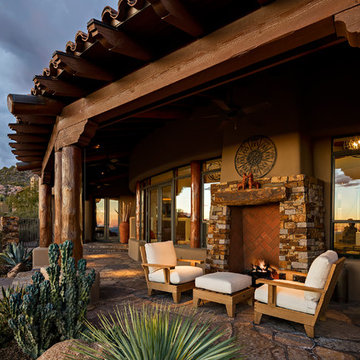
Источник вдохновения для домашнего уюта: двор на заднем дворе в стиле фьюжн с навесом и уличным камином
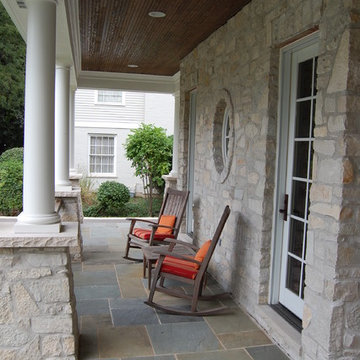
Shingle exterior samples from Vine Properties, LLC
На фото: веранда в классическом стиле с навесом с
На фото: веранда в классическом стиле с навесом с
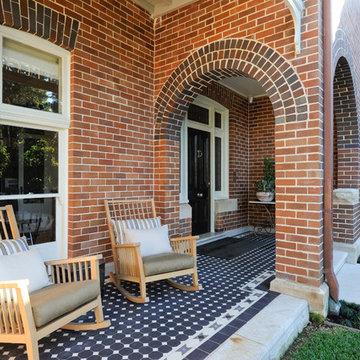
Идея дизайна: двор на переднем дворе в классическом стиле с покрытием из плитки и навесом
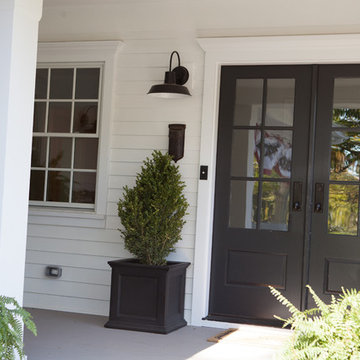
This 1930's Barrington Hills farmhouse was in need of some TLC when it was purchased by this southern family of five who planned to make it their new home. The renovation taken on by Advance Design Studio's designer Scott Christensen and master carpenter Justin Davis included a custom porch, custom built in cabinetry in the living room and children's bedrooms, 2 children's on-suite baths, a guest powder room, a fabulous new master bath with custom closet and makeup area, a new upstairs laundry room, a workout basement, a mud room, new flooring and custom wainscot stairs with planked walls and ceilings throughout the home.
The home's original mechanicals were in dire need of updating, so HVAC, plumbing and electrical were all replaced with newer materials and equipment. A dramatic change to the exterior took place with the addition of a quaint standing seam metal roofed farmhouse porch perfect for sipping lemonade on a lazy hot summer day.
In addition to the changes to the home, a guest house on the property underwent a major transformation as well. Newly outfitted with updated gas and electric, a new stacking washer/dryer space was created along with an updated bath complete with a glass enclosed shower, something the bath did not previously have. A beautiful kitchenette with ample cabinetry space, refrigeration and a sink was transformed as well to provide all the comforts of home for guests visiting at the classic cottage retreat.
The biggest design challenge was to keep in line with the charm the old home possessed, all the while giving the family all the convenience and efficiency of modern functioning amenities. One of the most interesting uses of material was the porcelain "wood-looking" tile used in all the baths and most of the home's common areas. All the efficiency of porcelain tile, with the nostalgic look and feel of worn and weathered hardwood floors. The home’s casual entry has an 8" rustic antique barn wood look porcelain tile in a rich brown to create a warm and welcoming first impression.
Painted distressed cabinetry in muted shades of gray/green was used in the powder room to bring out the rustic feel of the space which was accentuated with wood planked walls and ceilings. Fresh white painted shaker cabinetry was used throughout the rest of the rooms, accentuated by bright chrome fixtures and muted pastel tones to create a calm and relaxing feeling throughout the home.
Custom cabinetry was designed and built by Advance Design specifically for a large 70” TV in the living room, for each of the children’s bedroom’s built in storage, custom closets, and book shelves, and for a mudroom fit with custom niches for each family member by name.
The ample master bath was fitted with double vanity areas in white. A generous shower with a bench features classic white subway tiles and light blue/green glass accents, as well as a large free standing soaking tub nestled under a window with double sconces to dim while relaxing in a luxurious bath. A custom classic white bookcase for plush towels greets you as you enter the sanctuary bath.
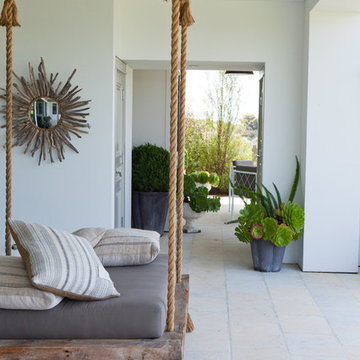
photos by
Trina Roberts
949.395.8341
trina@grinphotography.com
www.grinphotography.com
Идея дизайна: веранда в морском стиле с растениями в контейнерах и навесом
Идея дизайна: веранда в морском стиле с растениями в контейнерах и навесом
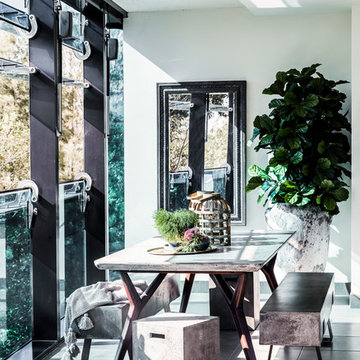
Stylist: Bree Leach | Photographer: Maree Homer | Artist: Karey Armstrong
Источник вдохновения для домашнего уюта: лоджия среднего размера в современном стиле с навесом и металлическими перилами
Источник вдохновения для домашнего уюта: лоджия среднего размера в современном стиле с навесом и металлическими перилами
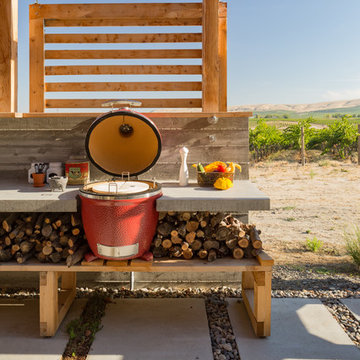
Featuring the home of Chris and Thea Upchurh, owners of Uphurch Vineyards. ( https://upchurchvineyard.com/)
Photography by Alex Crook (www.alexcrook.com) for Seattle Magazine (www.seattlemag.com)
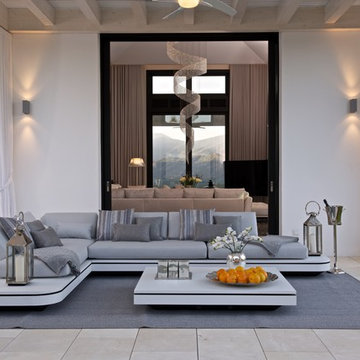
Sofa and Accessories.
Hugh Evans Photography.
Источник вдохновения для домашнего уюта: огромная веранда на заднем дворе в стиле неоклассика (современная классика) с навесом, растениями в контейнерах и покрытием из плитки
Источник вдохновения для домашнего уюта: огромная веранда на заднем дворе в стиле неоклассика (современная классика) с навесом, растениями в контейнерах и покрытием из плитки
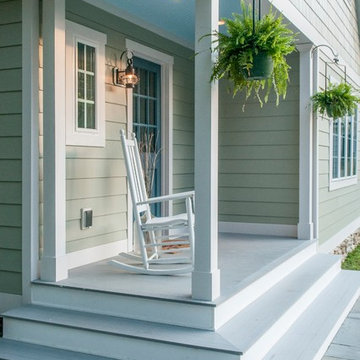
Стильный дизайн: маленькая веранда на переднем дворе в морском стиле с покрытием из каменной брусчатки и навесом для на участке и в саду - последний тренд
Фото: экстерьеры с защитой от солнца
8






