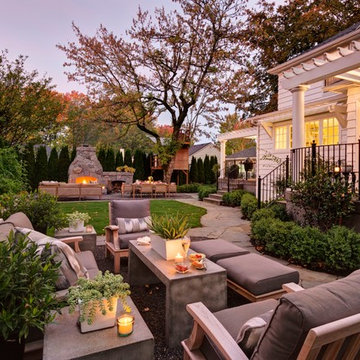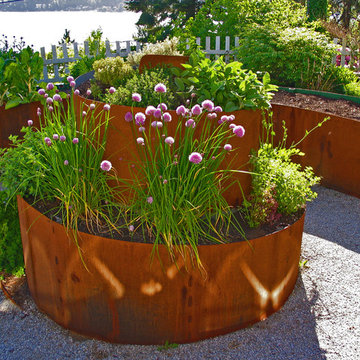Сортировать:
Бюджет
Сортировать:Популярное за сегодня
61 - 80 из 3 255 фото
1 из 3
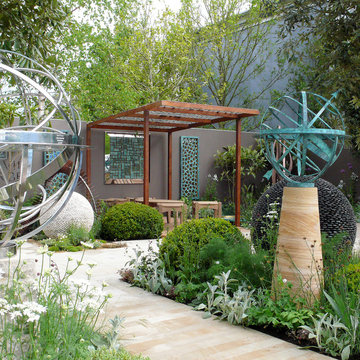
Paul Ridley
Стильный дизайн: участок и сад в стиле фьюжн с с перголой - последний тренд
Стильный дизайн: участок и сад в стиле фьюжн с с перголой - последний тренд
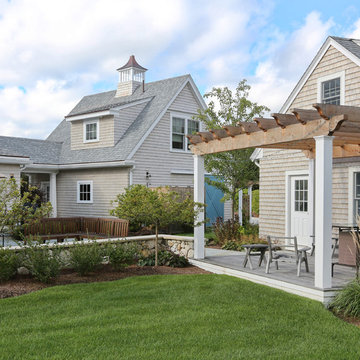
This custom Cape Cod home offers numerous outdoor entertaining areas that seamlessly blend together. OnSite Studios
Идея дизайна: участок и сад в стиле кантри с с перголой
Идея дизайна: участок и сад в стиле кантри с с перголой
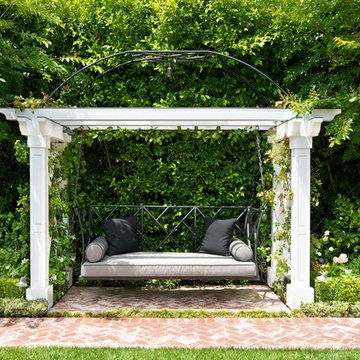
Michael Kelley Photography / mpkelley.com
Пример оригинального дизайна: участок и сад на заднем дворе в классическом стиле с мощением клинкерной брусчаткой и с перголой
Пример оригинального дизайна: участок и сад на заднем дворе в классическом стиле с мощением клинкерной брусчаткой и с перголой
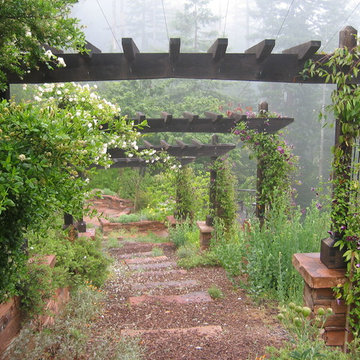
A modern mountain home surrounded by forest land. The Garden Route Co created a garden estate that works with the natural surroundings. Sustainable construction methods ensures this landscape will be around for generations to come.
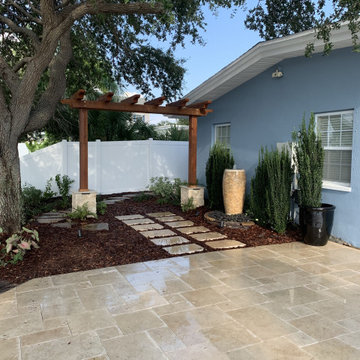
Свежая идея для дизайна: тенистый регулярный сад на заднем дворе с с перголой, покрытием из каменной брусчатки и с виниловым забором - отличное фото интерьера
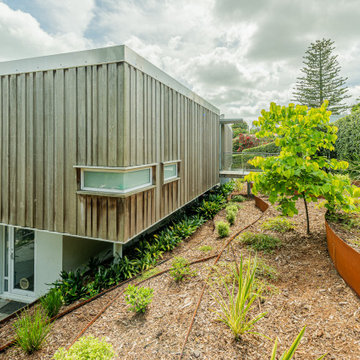
Corten steel garden terraces
На фото: солнечный засухоустойчивый сад на переднем дворе в стиле фьюжн с высокими грядками и хорошей освещенностью с
На фото: солнечный засухоустойчивый сад на переднем дворе в стиле фьюжн с высокими грядками и хорошей освещенностью с
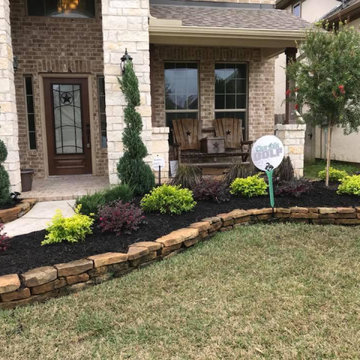
A beautiful Landscape Design with rustic stone.
Пример оригинального дизайна: солнечный, весенний засухоустойчивый сад среднего размера на переднем дворе в морском стиле с высокими грядками, хорошей освещенностью и покрытием из каменной брусчатки
Пример оригинального дизайна: солнечный, весенний засухоустойчивый сад среднего размера на переднем дворе в морском стиле с высокими грядками, хорошей освещенностью и покрытием из каменной брусчатки
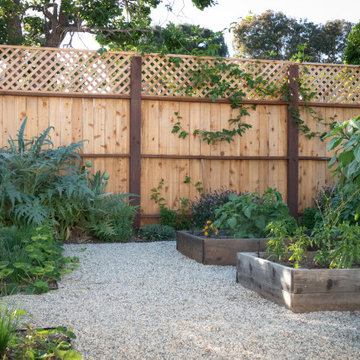
Идея дизайна: солнечный, весенний засухоустойчивый сад среднего размера на заднем дворе в стиле модернизм с высокими грядками, хорошей освещенностью, покрытием из гравия и с деревянным забором
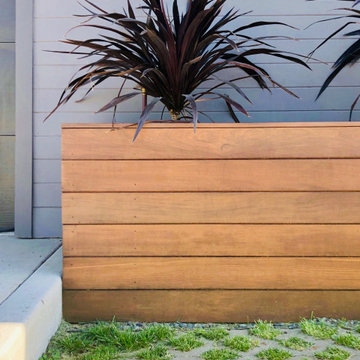
Источник вдохновения для домашнего уюта: маленький участок и сад на переднем дворе в стиле ретро с подъездной дорогой, высокими грядками, полуденной тенью и настилом для на участке и в саду
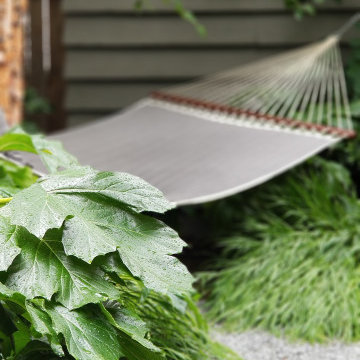
A private garden in the rear yard includes a sitting nook with custom benches and a dining deck and trellis. A hammock area encourages afternoon naps, and raised edible garden beds provide food year-round
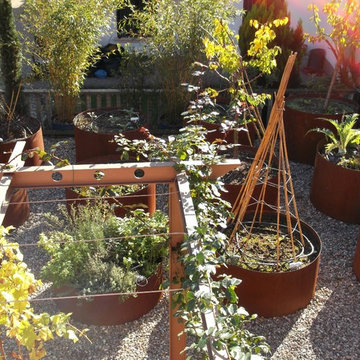
На фото: маленький солнечный, осенний регулярный сад на заднем дворе в стиле модернизм с высокими грядками, хорошей освещенностью и покрытием из гравия для на участке и в саду
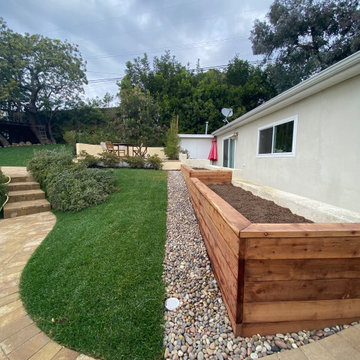
Project Description:
3D Backyard Design
We created a 3D rendering to fully show our client the outcome of her backyard remodel project. You can see from the 3D renderings we literally brought her vision to life.
Complete Backyard Remodel
We installed new pavers for the large walkway that runs from the front to the back of the backyard. We built a large concrete wall with stucco all around for privacy. The new courtyard also has new pavers, grass sections, and a sprinkler system. We planted new trees and built a wood-raised vegetable bed. For decorative accents, we added new concrete steps, smart exterior lights, artificial turf installation, river rock installation, and new drain lines to prevent flooding. We also built a custom floating deck that sits in between trees.
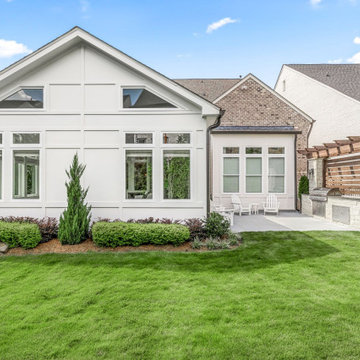
New sunroom addition with a timeless Bluestone paver patio and outdoor kitchen and comfortable seating area. The limestone veneer outdoor kitchen features a Black Pearl honed granite countertop and houses a stainless-steel built-in grill with double access storage doors. A custom cedar pergola shades the outdoor kitchen island and sits atop a pair of matching limestone veneer columns with a privacy louvered cedar slat screen wall. The renovated backyard landscape design includes privacy screen trees, flowering shrubs, boulder garden groupings and a lush green lawn.
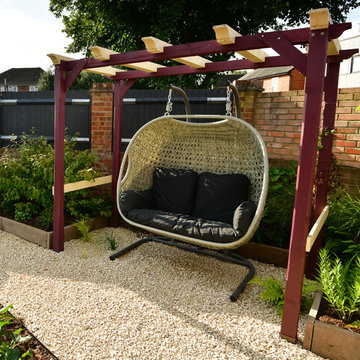
The awkward shape of this triangular plot, coupled with large overgrown shrubs, a large area of paving and a patch of weeds left the clients at a total loss as to what to do with the garden.
The couple did a brilliant job of removing the majority of the planting, but as the hard landscaping started, initial excavations revealed there was a vast amount of rubble and debris buried in the ground that would have to be removed from site. Once completed, the design could then move forward. Geometric lines running at different angles were used to conceal the shape of the plot, distracting from the point of the triangle, whilst visually extending the length.
A raised Florence beige porcelain patio was created between the house and garage for entertaining. The edge of the step was bull-nosed to soften any hard edges. The patio was sized to allow for a potential future conversion of the garage to a home office.
A bespoke timber pergola was created as a restful seating area and was inward facing into the garden to block out overlooking windows. Five bespoke fibre glass planters were created in a RAL colour to match the pergola. These were to be used to grow fruit and veg.
Being a walled garden, there was plenty of shelter to offer plants, but equally the garden would get quite hot in the summer. Plants were chosen that were beneficial to wildlife and sited in areas away from the main patio. A mixture of textures and colours of foliage were used to add additional interest throughout the year.
The planting mix included Phlomis italica, Amsonia tabernaemontana, Cornus sanguinea 'Midwinter Fire' and Skimmia japonica 'Temptation' to span the seasons. Two feature trees used to add height were Prunus serrula and Prunus 'Amanogawa'.
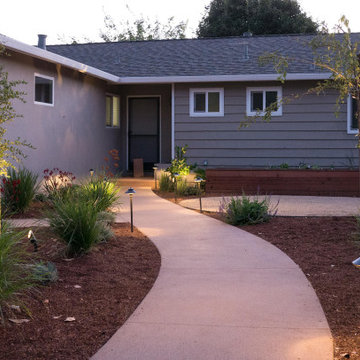
Пример оригинального дизайна: солнечный засухоустойчивый сад среднего размера на переднем дворе в стиле неоклассика (современная классика) с высокими грядками, хорошей освещенностью, покрытием из гранитной крошки и с деревянным забором
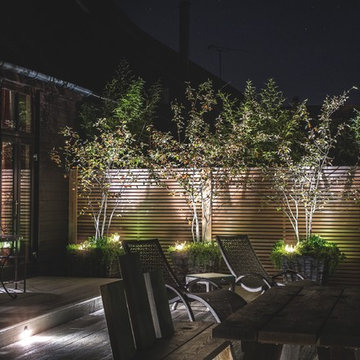
Modern courtyard garden for a barn conversion designed by Jo Alderson Phillips @ Joanne Alderson Design, Built by Tom & the team at TS Landscapes & photographed by James Wilson @ JAW Photography
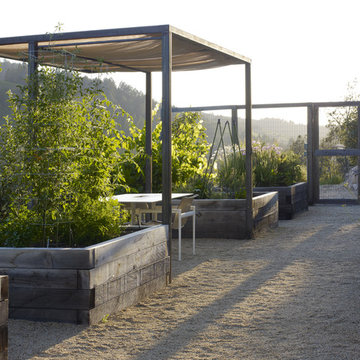
Marion Brenner
На фото: огород на участке на заднем дворе в стиле кантри с с перголой с
На фото: огород на участке на заднем дворе в стиле кантри с с перголой с
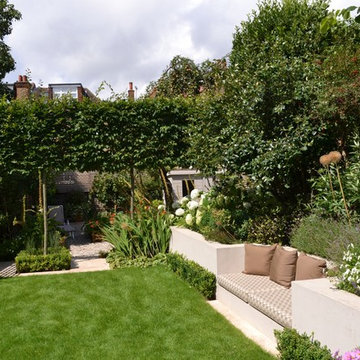
На фото: участок и сад среднего размера на заднем дворе в современном стиле с высокими грядками с
Фото: экстерьеры с высокими грядками и с перголой
4






