Фото: экстерьеры с высокими грядками и перегородкой для приватности
Сортировать:
Бюджет
Сортировать:Популярное за сегодня
1 - 20 из 8 360 фото
1 из 3

На фото: участок и сад на заднем дворе в современном стиле с мощением тротуарной плиткой и перегородкой для приватности
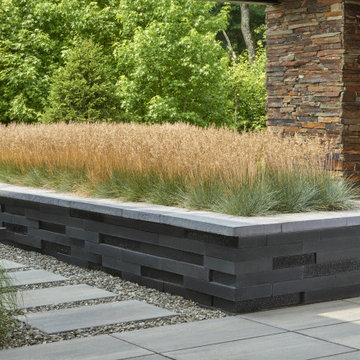
This backyard landscape design is inspired by our Blu Grande Smooth patio slab. Perfect paving slab for modern poolsides and backyard design, Blu Grande Smooth is a large concrete patio stone available in multiple colors. It's smooth texture is sleek to the eye but rougher to the touch which avoids it from getting slippery when wet. The large rectangular shape works as an easy add-on into Blu 60 regular modular patterns but can also work as a stand-alone to create a very linear look. Check out the HD2 Blu Grande Smooth which is all about seamless looks with a tighter/poreless texture and anti-aging technology. Check out our website to shop the look! https://www.techo-bloc.com/shop/slabs/blu-grande-smooth/
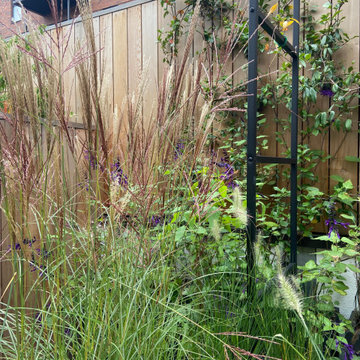
This blank canvas space in a new build in London's Olympic park had a bespoke transformation without digging down into soil. The entire design sits on a suspended patio above a carpark and includes bespoke features like a pergola, seating, bug hotel, irrigated planters and green climbers. The garden is a haven for a young family who love to bring their natural finds back home after walks.

Пример оригинального дизайна: весенний засухоустойчивый сад среднего размера на заднем дворе в классическом стиле с высокими грядками, мощением клинкерной брусчаткой и полуденной тенью
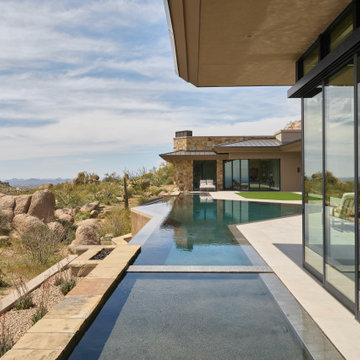
Идея дизайна: огромный бассейн-инфинити произвольной формы на заднем дворе в современном стиле с перегородкой для приватности и покрытием из каменной брусчатки

Weather House is a bespoke home for a young, nature-loving family on a quintessentially compact Northcote block.
Our clients Claire and Brent cherished the character of their century-old worker's cottage but required more considered space and flexibility in their home. Claire and Brent are camping enthusiasts, and in response their house is a love letter to the outdoors: a rich, durable environment infused with the grounded ambience of being in nature.
From the street, the dark cladding of the sensitive rear extension echoes the existing cottage!s roofline, becoming a subtle shadow of the original house in both form and tone. As you move through the home, the double-height extension invites the climate and native landscaping inside at every turn. The light-bathed lounge, dining room and kitchen are anchored around, and seamlessly connected to, a versatile outdoor living area. A double-sided fireplace embedded into the house’s rear wall brings warmth and ambience to the lounge, and inspires a campfire atmosphere in the back yard.
Championing tactility and durability, the material palette features polished concrete floors, blackbutt timber joinery and concrete brick walls. Peach and sage tones are employed as accents throughout the lower level, and amplified upstairs where sage forms the tonal base for the moody main bedroom. An adjacent private deck creates an additional tether to the outdoors, and houses planters and trellises that will decorate the home’s exterior with greenery.
From the tactile and textured finishes of the interior to the surrounding Australian native garden that you just want to touch, the house encapsulates the feeling of being part of the outdoors; like Claire and Brent are camping at home. It is a tribute to Mother Nature, Weather House’s muse.
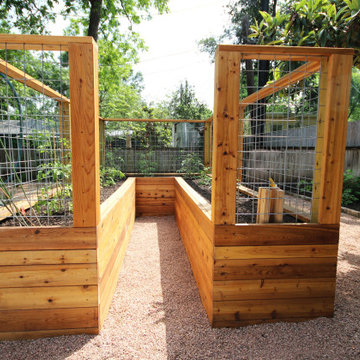
This custom keyhole raised veggie bed was installed in place of the owners' original in-ground veggie bed. Made from gorgeous red cedar with built-in trellis support, it is much more beautiful and more convenient and accessible than the original bed.
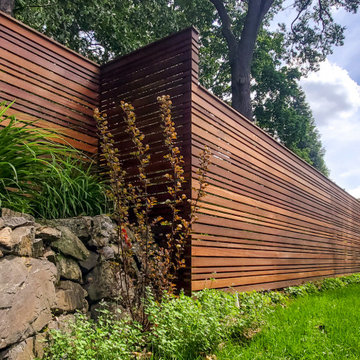
Идея дизайна: участок и сад в современном стиле с перегородкой для приватности
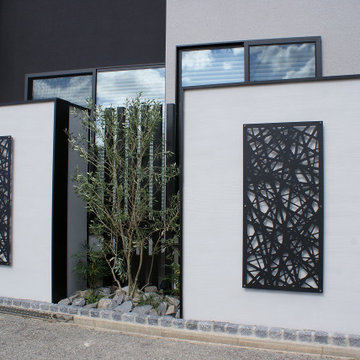
リビング前の目隠し塀とフェンスです。デザインパネルがアイストップの役割を果たして家の中への注意をそらしてくれます。
Стильный дизайн: осенний засухоустойчивый сад среднего размера на переднем дворе в стиле модернизм с перегородкой для приватности, полуденной тенью, покрытием из каменной брусчатки и с виниловым забором - последний тренд
Стильный дизайн: осенний засухоустойчивый сад среднего размера на переднем дворе в стиле модернизм с перегородкой для приватности, полуденной тенью, покрытием из каменной брусчатки и с виниловым забором - последний тренд
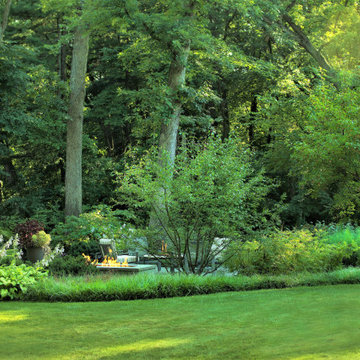
A low-profile planting combination of Hosta, Liriope, Coral Bells are among the featured plants expertly integrated into the back yard environment. With the conservancy as a background, the bluestone patio is thoughtfully located for convenience and intimacy. Landscape design by Bob Hursthouse and Josh Griffin.
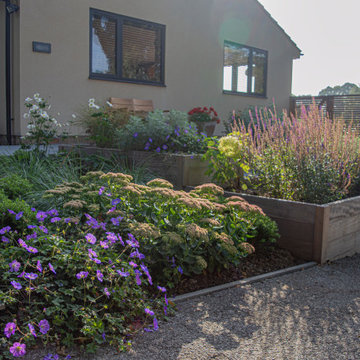
Идея дизайна: летний участок и сад среднего размера на переднем дворе в современном стиле с высокими грядками и полуденной тенью
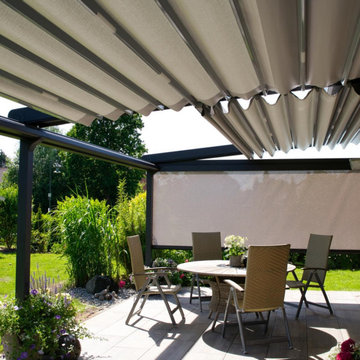
Lange schon hatte die Familie aus Nienhagen bei Celle nach einer passenden Terrassenüberdachung für ihre sonnige Terrasse gesucht. Allerdings gab es eine Herausforderung: Der rechte Teil der Klinkerstein-Hauswand ist einen halben Meter zurückgesetzt, sodass eine Kante in der Terrassenfront am Haus entstanden wäre. Für die Installation einer PALMIYE Pergola-Anlage kein Problem: Denn durch eine konstruktive Lösung mit zwei SILVER Plus Anlagen bot sich die perfekte Lösung für die anspruchsvollere Architektur des Hauses.
Der sonnige, wunderschöne Garten wurde dank der eleganten und flexiblen Pergola-Anlage von PALMIYE zum wohltuend Schattenplatz, von dem aus man die liebevoll gepflegte Gartenanlage wunderbar genießen kann.
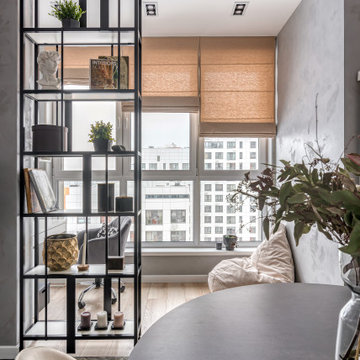
На фото: балкон и лоджия среднего размера в скандинавском стиле с перегородкой для приватности и металлическими перилами без защиты от солнца

Careful planning brought together all the elements of an enjoyable outdoor living space: plenty of room for comfortable seating, a new roof overhang with built-in heaters for chilly nights, and plenty of access to the season’s greenery.
Photo by Meghan Montgomery.
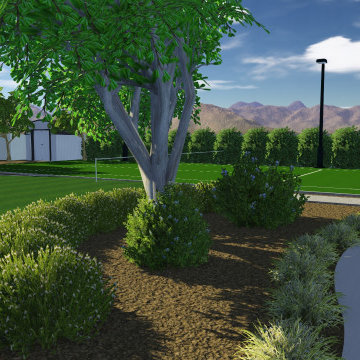
1 Acre in Gilbert that needed a complete transformation from bad grass and desert plants to this lush dream home in prime Gilbert! Raised planters and hedges surrounding existing trees, new pavers, fire features - fireplace and fire pits, flower beds, new shrubs, trees, landscape lighting, sunken pool dining cabana, swim up bar, tennis court, soccer field, edible garden, iron trellis, private garden, and stunning paver entryways.
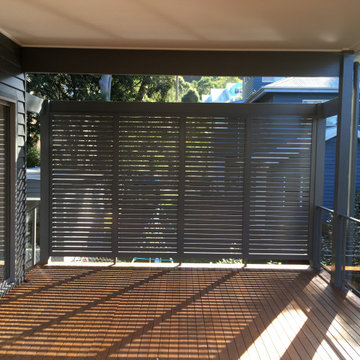
Aluminium privacy screens
Свежая идея для дизайна: лоджия в стиле модернизм с перегородкой для приватности и металлическими перилами - отличное фото интерьера
Свежая идея для дизайна: лоджия в стиле модернизм с перегородкой для приватности и металлическими перилами - отличное фото интерьера
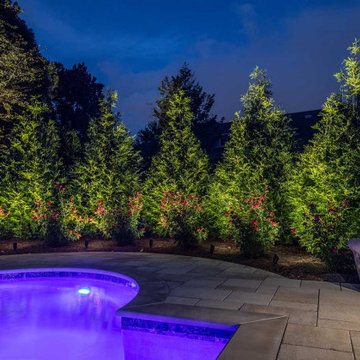
up lighting evergreen trees behind a pool
На фото: участок и сад на заднем дворе с перегородкой для приватности с
На фото: участок и сад на заднем дворе с перегородкой для приватности с
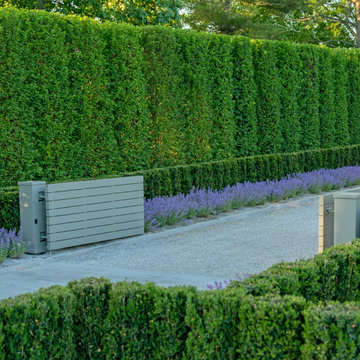
This was a creative collaboration with ROBIN KRAMER GARDEN DESIGN (their design combined with LaurelRock's plant installation and pruning).
We used proper pruning techniques to square the hornbeam, green velvet, and 'Dee Runk' boxwood hedges, along with the pleaching of the linden trees.
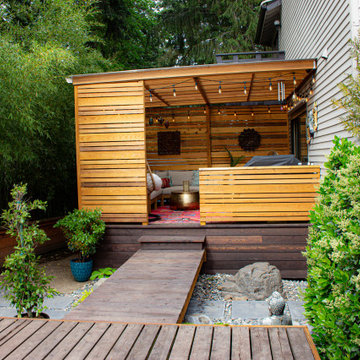
This compact, urban backyard was in desperate need of privacy. We created a series of outdoor rooms, privacy screens, and lush plantings all with an Asian-inspired design sense. Elements include a covered outdoor lounge room, sun decks, rock gardens, shade garden, evergreen plant screens, and raised boardwalk to connect the various outdoor spaces. The finished space feels like a true backyard oasis.
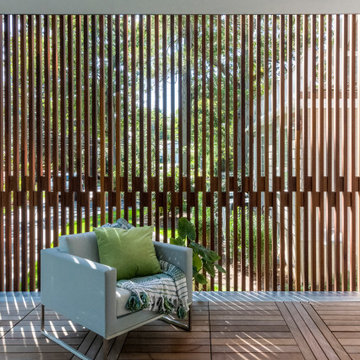
Set in the garden beside a traditional Dutch Colonial home in Wellesley, Flavin conceived this boldly modern retreat, built of steel, wood and concrete. The building is designed to engage the client’s passions for gardening, entertaining and restoring vintage Vespa scooters. The Vespa repair shop and garage are on the first floor. The second floor houses a home office and veranda. On top is a roof deck with space for lounging and outdoor dining, surrounded by a vegetable garden in raised planters. The structural steel frame of the building is left exposed; and the side facing the public side is draped with a mahogany screen that creates privacy in the building and diffuses the dappled light filtered through the trees. Photo by: Peter Vanderwarker Photography
Фото: экстерьеры с высокими грядками и перегородкой для приватности
1





