Фото: экстерьеры с уличным камином и покрытием из бетонных плит
Сортировать:
Бюджет
Сортировать:Популярное за сегодня
41 - 60 из 805 фото
1 из 3
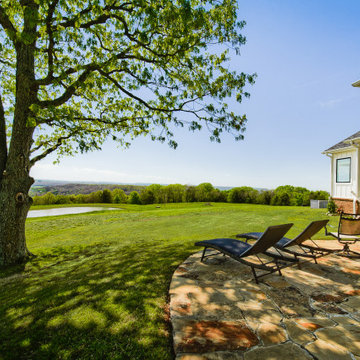
Пример оригинального дизайна: огромный двор на заднем дворе в стиле кантри с уличным камином, покрытием из бетонных плит и навесом
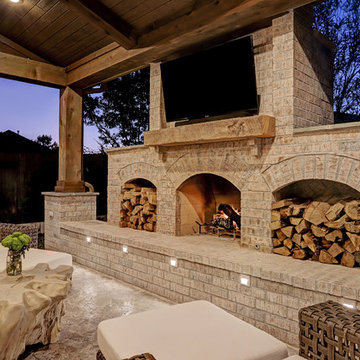
This cozy, yet gorgeous space added over 310 square feet of outdoor living space and has been in the works for several years. The home had a small covered space that was just not big enough for what the family wanted and needed. They desired a larger space to be able to entertain outdoors in style. With the additional square footage came more concrete and a patio cover to match the original roof line of the home. Brick to match the home was used on the new columns with cedar wrapped posts and the large custom wood burning fireplace that was built. The fireplace has built-in wood holders and a reclaimed beam as the mantle. Low voltage lighting was installed to accent the large hearth that also serves as a seat wall. A privacy wall of stained shiplap was installed behind the grill – an EVO 30” ceramic top griddle. The counter is a wood to accent the other aspects of the project. The ceiling is pre-stained tongue and groove with cedar beams. The flooring is a stained stamped concrete without a pattern. The homeowner now has a great space to entertain – they had custom tables made to fit in the space.
TK Images
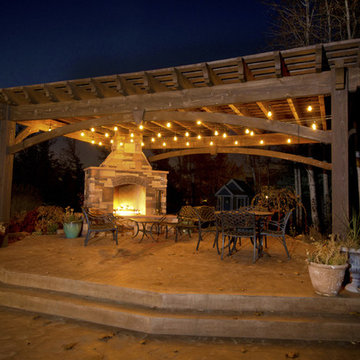
Solid wood timber frame pergola with an outdoor fireplace.
На фото: пергола во дворе частного дома среднего размера на заднем дворе в стиле кантри с уличным камином и покрытием из бетонных плит
На фото: пергола во дворе частного дома среднего размера на заднем дворе в стиле кантри с уличным камином и покрытием из бетонных плит
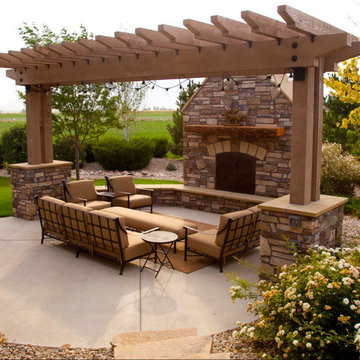
Стильный дизайн: пергола во дворе частного дома среднего размера на заднем дворе в классическом стиле с уличным камином и покрытием из бетонных плит - последний тренд
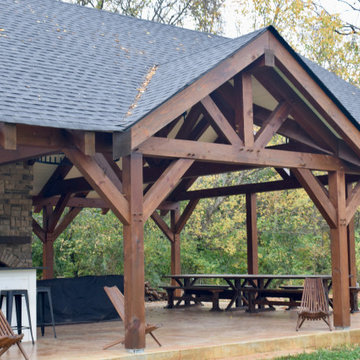
Пример оригинального дизайна: огромный двор в классическом стиле с уличным камином и покрытием из бетонных плит
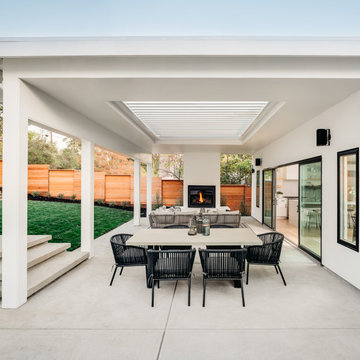
Стильный дизайн: двор на заднем дворе в современном стиле с уличным камином, покрытием из бетонных плит и навесом - последний тренд
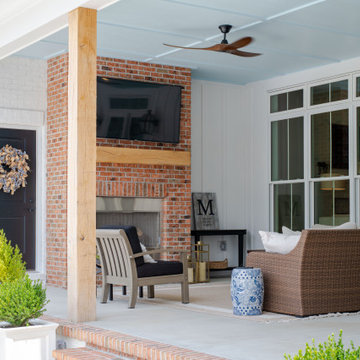
Идея дизайна: двор на заднем дворе в стиле модернизм с уличным камином, покрытием из бетонных плит и навесом
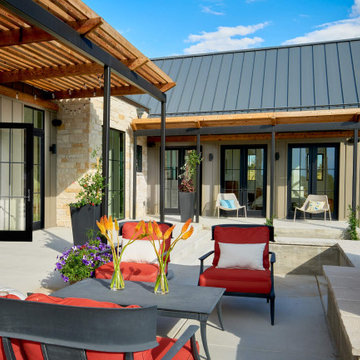
Пример оригинального дизайна: большой двор на заднем дворе в стиле кантри с уличным камином и покрытием из бетонных плит без защиты от солнца
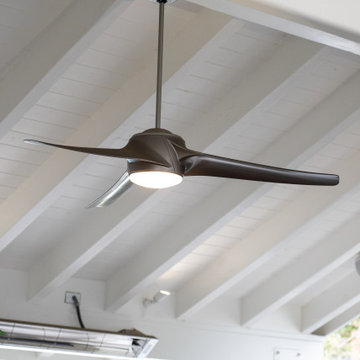
A ceiling fan, low voltage lighting, speakers, and outdoor heating are great features for this California room.
На фото: двор среднего размера на заднем дворе в современном стиле с уличным камином, покрытием из бетонных плит и навесом
На фото: двор среднего размера на заднем дворе в современном стиле с уличным камином, покрытием из бетонных плит и навесом
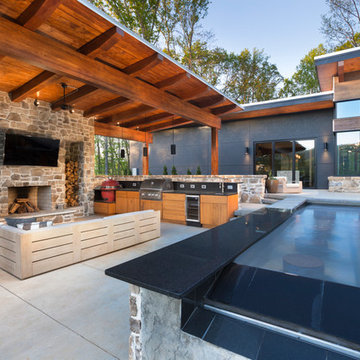
Tim Burleson
Источник вдохновения для домашнего уюта: огромная пергола во дворе частного дома на заднем дворе в современном стиле с уличным камином и покрытием из бетонных плит
Источник вдохновения для домашнего уюта: огромная пергола во дворе частного дома на заднем дворе в современном стиле с уличным камином и покрытием из бетонных плит
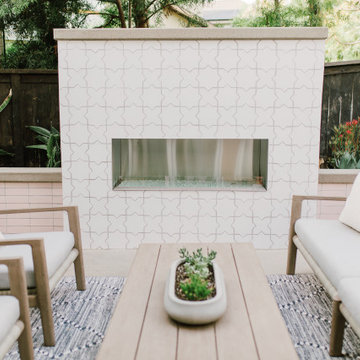
Идея дизайна: двор среднего размера на заднем дворе в морском стиле с уличным камином и покрытием из бетонных плит без защиты от солнца
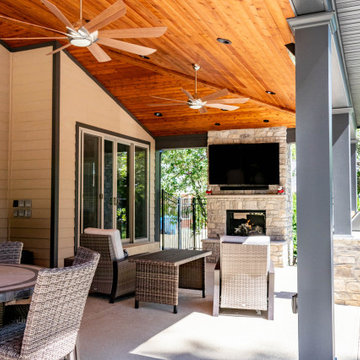
A pool side covered patio with a gorgeous fireplace and outdoor grill and bar area. This project includes a concrete patio with Kool Deck overlay, Infratech heaters, a vaulted cedar ceiling, a 10' wide by 96" tall Andersen bi-parting door, a Napoleon built-in grill, a Blaze under counter fridge, Fire Magic cabinetry, a granite counter top, and bar seating.
In addition to the outdoor room, the project includes a outdoor bathroom addition with a toilet, vanity, shower, custom cubbies and a custom tile floor.
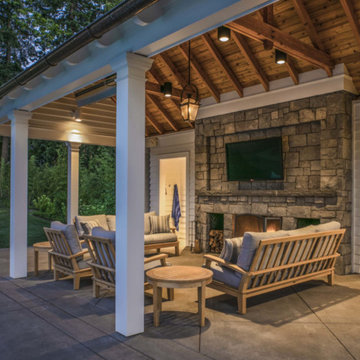
Свежая идея для дизайна: двор на заднем дворе в стиле рустика с уличным камином, покрытием из бетонных плит и навесом - отличное фото интерьера
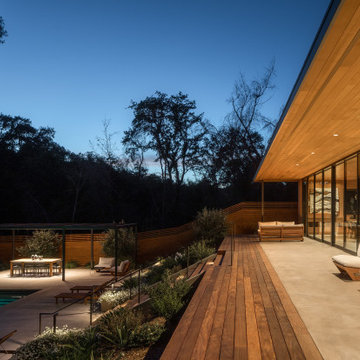
Свежая идея для дизайна: двор среднего размера на заднем дворе в стиле ретро с уличным камином, покрытием из бетонных плит и навесом - отличное фото интерьера
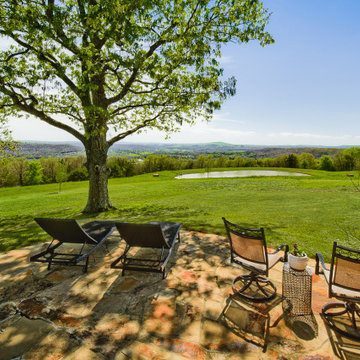
Свежая идея для дизайна: огромный двор на заднем дворе в стиле кантри с уличным камином, покрытием из бетонных плит и навесом - отличное фото интерьера
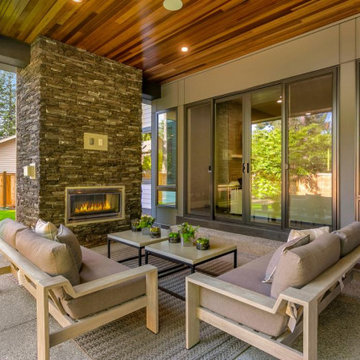
Свежая идея для дизайна: большой двор на заднем дворе в стиле модернизм с уличным камином, покрытием из бетонных плит и навесом - отличное фото интерьера
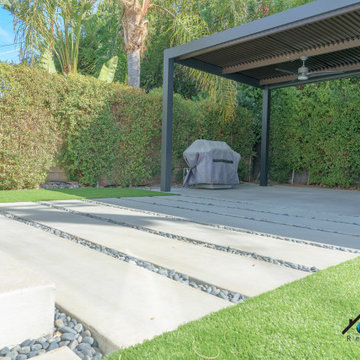
We built this custom adjustable aluminum patio cover for your clients in Sherman Oaks. This patio cover has two fans and an adjustable roof that can open up to be a lattice. It also had two electrical outlets so you can bring your devices with you as you lounge underneath the patio. We also built a custom fireplace next to the patio cover. We installed brand new turf and beautiful concrete slabs with rock decorations to liven up the backyard along with the new patio.
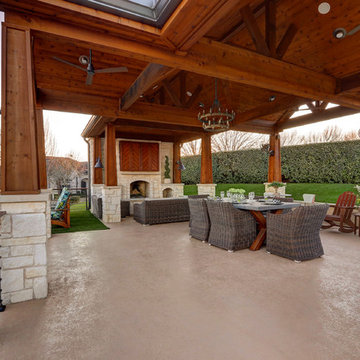
This beautiful project in Davenport Ranch in West Austin bespeaks ultimate luxury in outdoor living with a truly one-of-a-kind detached covered porch. This jaw-dropping W. Austin porch is large, inviting, comfortable, and chock full of custom details.
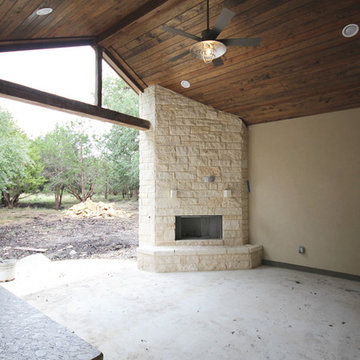
На фото: веранда на заднем дворе в стиле рустика с уличным камином, покрытием из бетонных плит и навесом
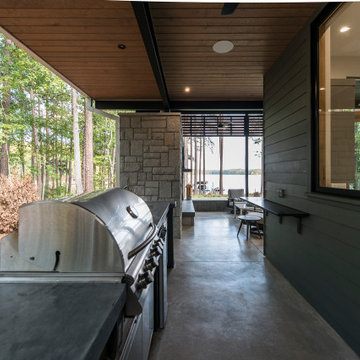
We designed this 3,162 square foot home for empty-nesters who love lake life. Functionally, the home accommodates multiple generations. Elderly in-laws stay for prolonged periods, and the homeowners are thinking ahead to their own aging in place. This required two master suites on the first floor. Accommodations were made for visiting children upstairs. Aside from the functional needs of the occupants, our clients desired a home which maximizes indoor connection to the lake, provides covered outdoor living, and is conducive to entertaining. Our concept celebrates the natural surroundings through materials, views, daylighting, and building massing.
We placed all main public living areas along the rear of the house to capitalize on the lake views while efficiently stacking the bedrooms and bathrooms in a two-story side wing. Secondary support spaces are integrated across the front of the house with the dramatic foyer. The front elevation, with painted green and natural wood siding and soffits, blends harmoniously with wooded surroundings. The lines and contrasting colors of the light granite wall and silver roofline draws attention toward the entry and through the house to the real focus: the water. The one-story roof over the garage and support spaces takes flight at the entry, wraps the two-story wing, turns, and soars again toward the lake as it approaches the rear patio. The granite wall extending from the entry through the interior living space is mirrored along the opposite end of the rear covered patio. These granite bookends direct focus to the lake.
Фото: экстерьеры с уличным камином и покрытием из бетонных плит
3





