Фото: экстерьеры с садовой дорожкой или калиткой с невысоким бюджетом
Сортировать:
Бюджет
Сортировать:Популярное за сегодня
61 - 80 из 1 245 фото
1 из 3
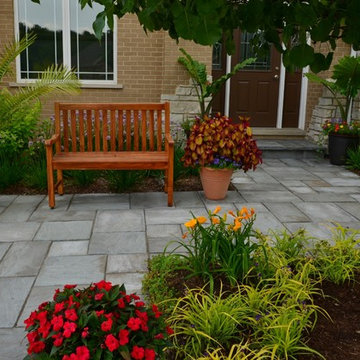
Containers, bench and stone entrance all work in concert in this front entry garden.
Пример оригинального дизайна: маленький летний участок и сад на переднем дворе в классическом стиле с садовой дорожкой или калиткой, полуденной тенью и мощением тротуарной плиткой для на участке и в саду
Пример оригинального дизайна: маленький летний участок и сад на переднем дворе в классическом стиле с садовой дорожкой или калиткой, полуденной тенью и мощением тротуарной плиткой для на участке и в саду

I built this on my property for my aging father who has some health issues. Handicap accessibility was a factor in design. His dream has always been to try retire to a cabin in the woods. This is what he got.
It is a 1 bedroom, 1 bath with a great room. It is 600 sqft of AC space. The footprint is 40' x 26' overall.
The site was the former home of our pig pen. I only had to take 1 tree to make this work and I planted 3 in its place. The axis is set from root ball to root ball. The rear center is aligned with mean sunset and is visible across a wetland.
The goal was to make the home feel like it was floating in the palms. The geometry had to simple and I didn't want it feeling heavy on the land so I cantilevered the structure beyond exposed foundation walls. My barn is nearby and it features old 1950's "S" corrugated metal panel walls. I used the same panel profile for my siding. I ran it vertical to math the barn, but also to balance the length of the structure and stretch the high point into the canopy, visually. The wood is all Southern Yellow Pine. This material came from clearing at the Babcock Ranch Development site. I ran it through the structure, end to end and horizontally, to create a seamless feel and to stretch the space. It worked. It feels MUCH bigger than it is.
I milled the material to specific sizes in specific areas to create precise alignments. Floor starters align with base. Wall tops adjoin ceiling starters to create the illusion of a seamless board. All light fixtures, HVAC supports, cabinets, switches, outlets, are set specifically to wood joints. The front and rear porch wood has three different milling profiles so the hypotenuse on the ceilings, align with the walls, and yield an aligned deck board below. Yes, I over did it. It is spectacular in its detailing. That's the benefit of small spaces.
Concrete counters and IKEA cabinets round out the conversation.
For those who could not live in a tiny house, I offer the Tiny-ish House.
Photos by Ryan Gamma
Staging by iStage Homes
Design assistance by Jimmy Thornton
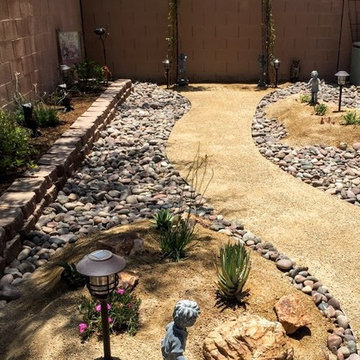
Small yard concersion from grass to a more meditative theme for client. We incorporated succulents, aloe, elephant food, desert lavender . we also removed the dirst from the back wall planter in order to tarback wall to protect the wall from water staining. Deana M. Chiavola
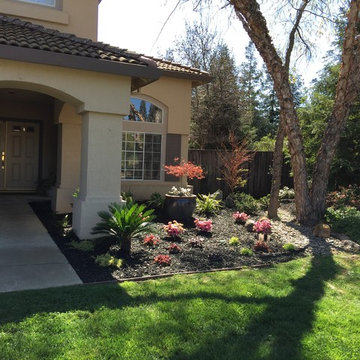
Small front lawn project with various flowers and plants.
Свежая идея для дизайна: маленький солнечный регулярный сад на переднем дворе в средиземноморском стиле с садовой дорожкой или калиткой, хорошей освещенностью и мульчированием для на участке и в саду - отличное фото интерьера
Свежая идея для дизайна: маленький солнечный регулярный сад на переднем дворе в средиземноморском стиле с садовой дорожкой или калиткой, хорошей освещенностью и мульчированием для на участке и в саду - отличное фото интерьера
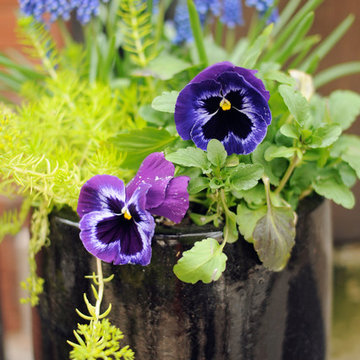
Hyacinths, pansies and sedum create a spring mix of color in this small planter.
На фото: маленький тенистый, весенний участок и сад на переднем дворе в стиле кантри с садовой дорожкой или калиткой для на участке и в саду с
На фото: маленький тенистый, весенний участок и сад на переднем дворе в стиле кантри с садовой дорожкой или калиткой для на участке и в саду с
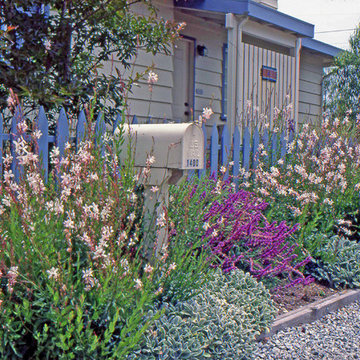
Discover the epitome of coastal charm with our street-side garden that harmoniously blends beauty and sustainability. Nestled near the ocean, this garden stands as a testament to nature's resilience. Against a backdrop of a striking blue painted fence that mirrors the nearby ocean, a vibrant display of drought-tolerant perennials thrives.
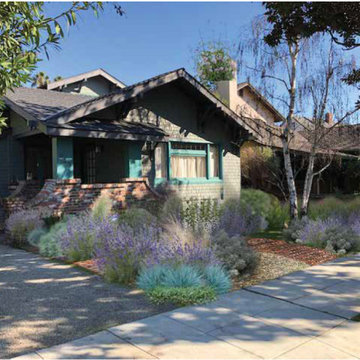
Front entry garden with a mix of lavender, grasses, salvias, and succulents. Utilizing brick and gravel accents
Источник вдохновения для домашнего уюта: весенний засухоустойчивый сад среднего размера на переднем дворе с садовой дорожкой или калиткой, полуденной тенью и мощением клинкерной брусчаткой
Источник вдохновения для домашнего уюта: весенний засухоустойчивый сад среднего размера на переднем дворе с садовой дорожкой или калиткой, полуденной тенью и мощением клинкерной брусчаткой
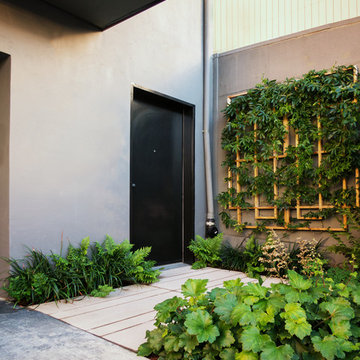
photo by Seed Studio, editing by TR PhotoStudio
Свежая идея для дизайна: маленький участок и сад на переднем дворе в стиле модернизм с садовой дорожкой или калиткой, полуденной тенью и мощением тротуарной плиткой для на участке и в саду - отличное фото интерьера
Свежая идея для дизайна: маленький участок и сад на переднем дворе в стиле модернизм с садовой дорожкой или калиткой, полуденной тенью и мощением тротуарной плиткой для на участке и в саду - отличное фото интерьера
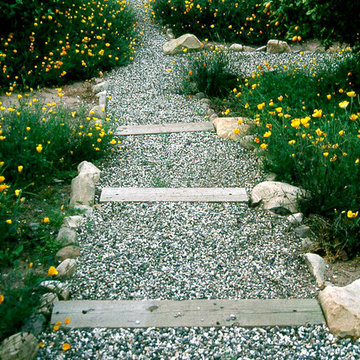
Идея дизайна: солнечный засухоустойчивый сад среднего размера, зимой на заднем дворе в стиле рустика с садовой дорожкой или калиткой, хорошей освещенностью и покрытием из гравия
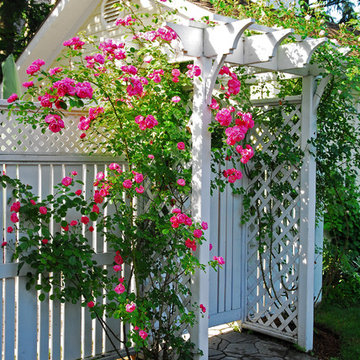
Landscape Carpentry
Стильный дизайн: маленький участок и сад в классическом стиле с садовой дорожкой или калиткой для на участке и в саду - последний тренд
Стильный дизайн: маленький участок и сад в классическом стиле с садовой дорожкой или калиткой для на участке и в саду - последний тренд
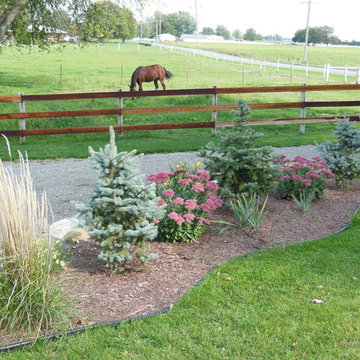
Beautiful accent landscaping in the Midwest countryside. Tall ornamental grasses, pine trees and blooming perennials in a well mulched and edged space. Photo by Wayne
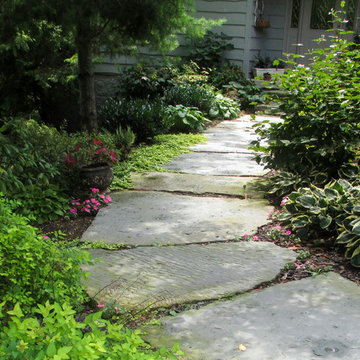
This was the first phase of the project, landscaping and stone walkway to the front door.
Идея дизайна: тенистый регулярный сад среднего размера на переднем дворе в стиле рустика с садовой дорожкой или калиткой и покрытием из каменной брусчатки
Идея дизайна: тенистый регулярный сад среднего размера на переднем дворе в стиле рустика с садовой дорожкой или калиткой и покрытием из каменной брусчатки
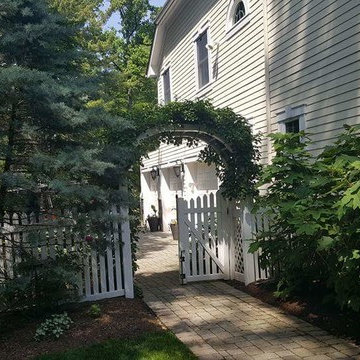
Пример оригинального дизайна: участок и сад на боковом дворе в классическом стиле с садовой дорожкой или калиткой, полуденной тенью и мощением клинкерной брусчаткой
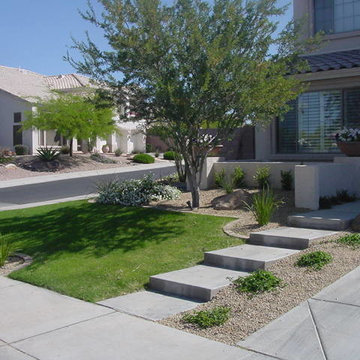
Front Yard Landscaping
Свежая идея для дизайна: маленький солнечный, летний участок и сад на переднем дворе в стиле фьюжн с садовой дорожкой или калиткой, хорошей освещенностью и покрытием из гравия для на участке и в саду - отличное фото интерьера
Свежая идея для дизайна: маленький солнечный, летний участок и сад на переднем дворе в стиле фьюжн с садовой дорожкой или калиткой, хорошей освещенностью и покрытием из гравия для на участке и в саду - отличное фото интерьера
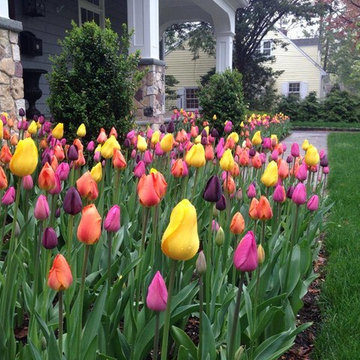
Bright tulips create an incredible front entrance to this home.
Идея дизайна: весенний участок и сад среднего размера на переднем дворе в классическом стиле с садовой дорожкой или калиткой, полуденной тенью и покрытием из каменной брусчатки
Идея дизайна: весенний участок и сад среднего размера на переднем дворе в классическом стиле с садовой дорожкой или калиткой, полуденной тенью и покрытием из каменной брусчатки
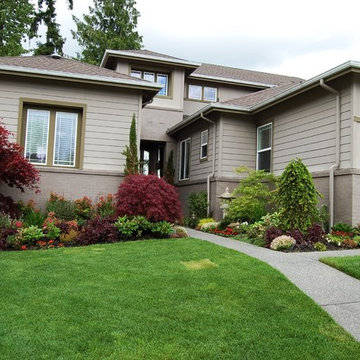
This is the fourth Trilogy home we renovated. The two maples and the weeping spruce were original, everything else is new. We went for lots of color, but little maintenance
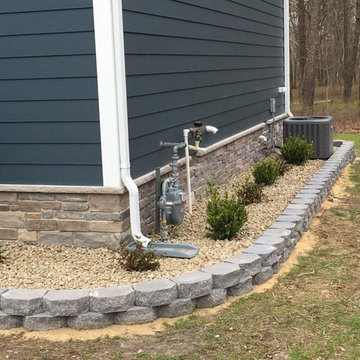
Пример оригинального дизайна: засухоустойчивый сад среднего размера на переднем дворе в стиле кантри с покрытием из гравия, садовой дорожкой или калиткой и полуденной тенью
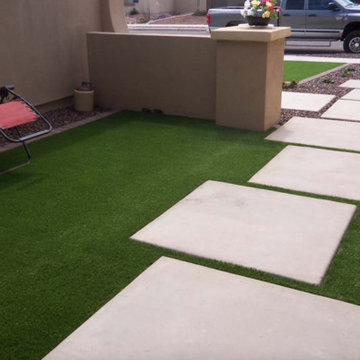
Modern walkway to front door with concrete pads. Artificial turf was installed to enhance the entrance.
Пример оригинального дизайна: солнечный, летний участок и сад среднего размера на переднем дворе в стиле модернизм с подъездной дорогой, хорошей освещенностью, покрытием из каменной брусчатки и садовой дорожкой или калиткой
Пример оригинального дизайна: солнечный, летний участок и сад среднего размера на переднем дворе в стиле модернизм с подъездной дорогой, хорошей освещенностью, покрытием из каменной брусчатки и садовой дорожкой или калиткой
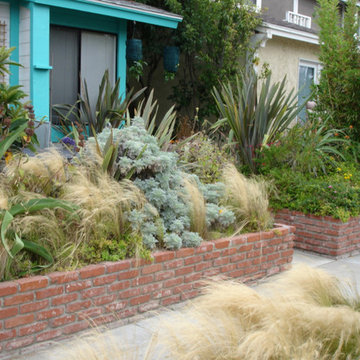
This is an urban single family home situated on a narrow lot that is about 1/8 of an acre and is only 2 blocks from the Pacific Ocean. I designed a completely new garden and installed everything along with the client’s help. The garden I designed consisted of an ornamental grass garden, a xeriscape garden with decomposed granite mounds, fruit trees and shrubs located throughout, a jungle forest garden, and raised brick vegetable beds in the rear. Previously, there was a wood deck covering almost the entire property that was removed by the owner. We installed root guard around all of the walkways. I installed the raised brick vegetable beds and walkways around the vegetable beds. Many of the plants were chosen to provide food and habitat for pollinators as well. Dozens of fruiting plants were located in the garden. So, it is called the “Garden of Eatin”.
Landscape design and photo by Roland Oehme
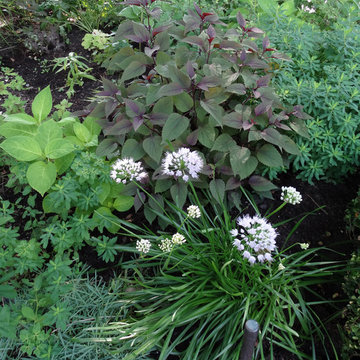
Plant combinations
На фото: маленький весенний регулярный сад на боковом дворе в классическом стиле с садовой дорожкой или калиткой, полуденной тенью и покрытием из гравия для на участке и в саду
На фото: маленький весенний регулярный сад на боковом дворе в классическом стиле с садовой дорожкой или калиткой, полуденной тенью и покрытием из гравия для на участке и в саду
Фото: экстерьеры с садовой дорожкой или калиткой с невысоким бюджетом
4





