Фото: экстерьеры с садовой дорожкой или калиткой и джакузи
Сортировать:
Бюджет
Сортировать:Популярное за сегодня
181 - 200 из 80 486 фото
1 из 3
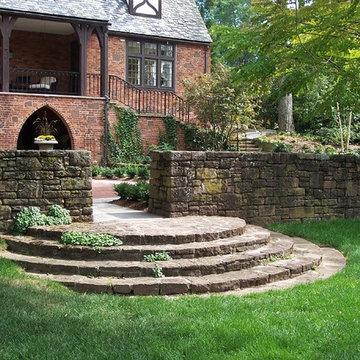
Steps
Источник вдохновения для домашнего уюта: большой солнечный регулярный сад на заднем дворе в классическом стиле с садовой дорожкой или калиткой, хорошей освещенностью и покрытием из каменной брусчатки
Источник вдохновения для домашнего уюта: большой солнечный регулярный сад на заднем дворе в классическом стиле с садовой дорожкой или калиткой, хорошей освещенностью и покрытием из каменной брусчатки
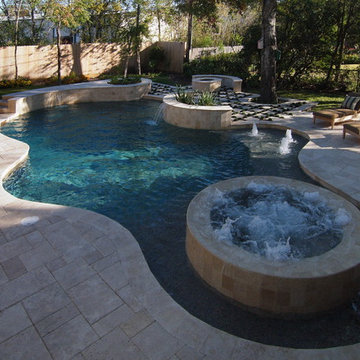
After enjoying a dip in the pool, guests can gather around the fire pit that has a built-in bench nestled behind. The deep end of the pool has a raised wall that doubles as a diving/jumping platform. Bubbler fountains adorn a tanning platform, while sheer descent waterfalls flow over a built-in planter.
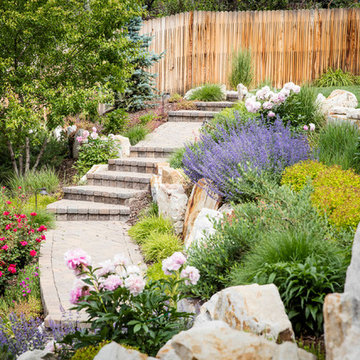
Свежая идея для дизайна: большой солнечный, летний засухоустойчивый сад на заднем дворе в стиле рустика с садовой дорожкой или калиткой, хорошей освещенностью и мощением тротуарной плиткой - отличное фото интерьера
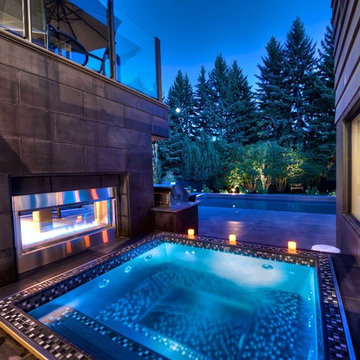
This Classic Carolina hot tub by Bradford is partially finished in Dal-Tile's Midnight Mix. The horizontal surfaces are tiled while the vertical surfaces are left in buffed stainless steel. The tub features 8 jets, one LED light and seats 4-6 adults.
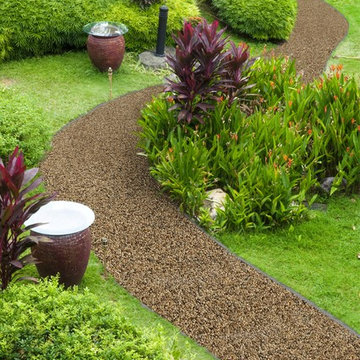
Пример оригинального дизайна: солнечный, летний регулярный сад в современном стиле с садовой дорожкой или калиткой и хорошей освещенностью
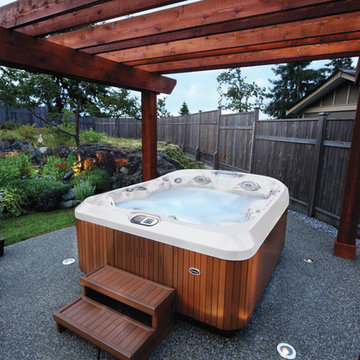
На фото: маленький наземный, прямоугольный бассейн на заднем дворе в классическом стиле с джакузи и покрытием из гравия для на участке и в саду с
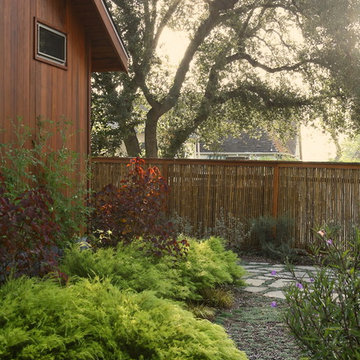
Пример оригинального дизайна: солнечный регулярный сад среднего размера на заднем дворе в восточном стиле с садовой дорожкой или калиткой, хорошей освещенностью и покрытием из каменной брусчатки
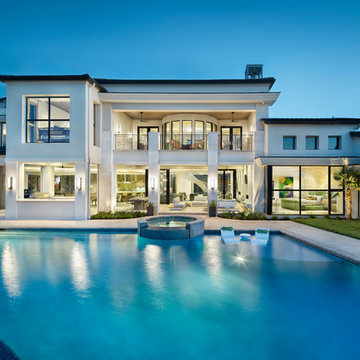
Photography: Piston Design
Пример оригинального дизайна: огромный бассейн-инфинити произвольной формы на заднем дворе в современном стиле с джакузи
Пример оригинального дизайна: огромный бассейн-инфинити произвольной формы на заднем дворе в современном стиле с джакузи
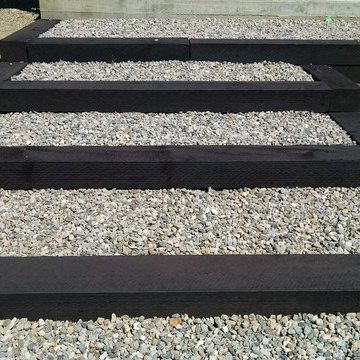
Свежая идея для дизайна: солнечный, летний засухоустойчивый сад на переднем дворе в стиле фьюжн с садовой дорожкой или калиткой, хорошей освещенностью и покрытием из каменной брусчатки - отличное фото интерьера
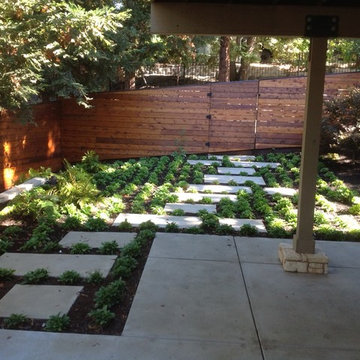
На фото: летний участок и сад среднего размера на заднем дворе в стиле модернизм с садовой дорожкой или калиткой, полуденной тенью и мощением тротуарной плиткой
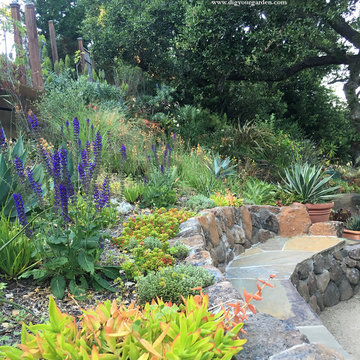
Besides offering seating for several visitors, the Sonoma fieldstone and blue stone curved bench in the upper paatio also serves as a retaining wall. And softened by the colorful plantings on the slope above. This summer display of salvias, succulents and other flowering plants create a natural environment for the birds, bees and butterflies and a welcoming and a tranquil sitting area for the homeowner and guests to enjoy. Decomposed granite patio pathways. The majestic oak is a primary focal point in this setting and opens up to the distance hillsides and a bay view. A sustainable landscape design that respects nature. Design and Photo: © Eileen Kelly, Dig Your Garden Landscape Design http://www.digyourgarden.com
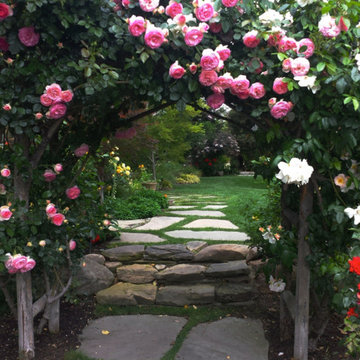
Victor J Ruesga
Свежая идея для дизайна: тенистый регулярный сад среднего размера на заднем дворе в классическом стиле с садовой дорожкой или калиткой и покрытием из каменной брусчатки - отличное фото интерьера
Свежая идея для дизайна: тенистый регулярный сад среднего размера на заднем дворе в классическом стиле с садовой дорожкой или калиткой и покрытием из каменной брусчатки - отличное фото интерьера
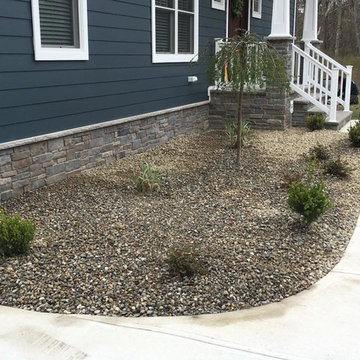
Источник вдохновения для домашнего уюта: засухоустойчивый сад среднего размера на переднем дворе в стиле кантри с покрытием из гравия, садовой дорожкой или калиткой и полуденной тенью
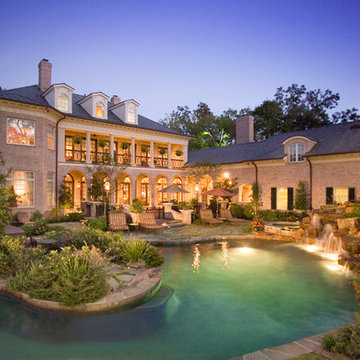
Builder: Sims Luxury Builders
Стильный дизайн: огромный естественный бассейн произвольной формы на заднем дворе в классическом стиле с джакузи и покрытием из каменной брусчатки - последний тренд
Стильный дизайн: огромный естественный бассейн произвольной формы на заднем дворе в классическом стиле с джакузи и покрытием из каменной брусчатки - последний тренд

Klopf Architecture, Arterra Landscape Architects and Henry Calvert of Calvert Ventures Designed and built a new warm, modern, Eichler-inspired, open, indoor-outdoor home on a deeper-than-usual San Mateo Highlands property where an original Eichler house had burned to the ground.
The owners wanted multi-generational living and larger spaces than the original home offered, but all parties agreed that the house should respect the neighborhood and blend in stylistically with the other Eichlers. At first the Klopf team considered re-using what little was left of the original home and expanding on it. But after discussions with the owner and builder, all parties agreed that the last few remaining elements of the house were not practical to re-use, so Klopf Architecture designed a new home that pushes the Eichler approach in new directions.
One disadvantage of Eichler production homes is that the house designs were not optimized for each specific lot. A new custom home offered the team a chance to start over. In this case, a longer house that opens up sideways to the south fit the lot better than the original square-ish house that used to open to the rear (west). Accordingly, the Klopf team designed an L-shaped “bar” house with a large glass wall with large sliding glass doors that faces sideways instead of to the rear like a typical Eichler. This glass wall opens to a pool and landscaped yard designed by Arterra Landscape Architects.
Driving by the house, one might assume at first glance it is an Eichler because of the horizontality, the overhanging flat roof eaves, the dark gray vertical siding, and orange solid panel front door, but the house is designed for the 21st Century and is not meant to be a “Likeler.” You won't see any posts and beams in this home. Instead, the ceiling decking is a western red cedar that covers over all the beams. Like Eichlers, this cedar runs continuously from inside to out, enhancing the indoor / outdoor feeling of the house, but unlike Eichlers it conceals a cavity for lighting, wiring, and insulation. Ceilings are higher, rooms are larger and more open, the master bathroom is light-filled and more generous, with a separate tub and shower and a separate toilet compartment, and there is plenty of storage. The garage even easily fits two of today's vehicles with room to spare.
A massive 49-foot by 12-foot wall of glass and the continuity of materials from inside to outside enhance the inside-outside living concept, so the owners and their guests can flow freely from house to pool deck to BBQ to pool and back.
During construction in the rough framing stage, Klopf thought the front of the house appeared too tall even though the house had looked right in the design renderings (probably because the house is uphill from the street). So Klopf Architecture paid the framer to change the roofline from how we had designed it to be lower along the front, allowing the home to blend in better with the neighborhood. One project goal was for people driving up the street to pass the home without immediately noticing there is an "imposter" on this lot, and making that change was essential to achieve that goal.
This 2,606 square foot, 3 bedroom, 3 bathroom Eichler-inspired new house is located in San Mateo in the heart of the Silicon Valley.
Klopf Architecture Project Team: John Klopf, AIA, Klara Kevane
Landscape Architect: Arterra Landscape Architects
Contractor: Henry Calvert of Calvert Ventures
Photography ©2016 Mariko Reed
Location: San Mateo, CA
Year completed: 2016
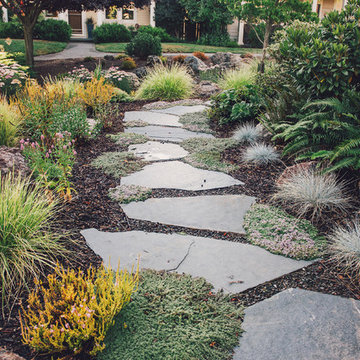
Thymus serpyllum (Creeping Thyme) creates an excellent ground cover between the flagstone pavers in this unique garden pathway.
На фото: солнечный, летний засухоустойчивый сад среднего размера на переднем дворе в стиле модернизм с садовой дорожкой или калиткой, хорошей освещенностью и мульчированием с
На фото: солнечный, летний засухоустойчивый сад среднего размера на переднем дворе в стиле модернизм с садовой дорожкой или калиткой, хорошей освещенностью и мульчированием с
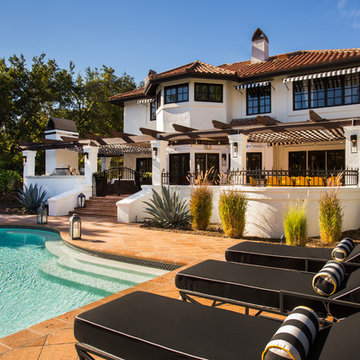
Идея дизайна: большой естественный бассейн произвольной формы на заднем дворе в средиземноморском стиле с джакузи и покрытием из плитки
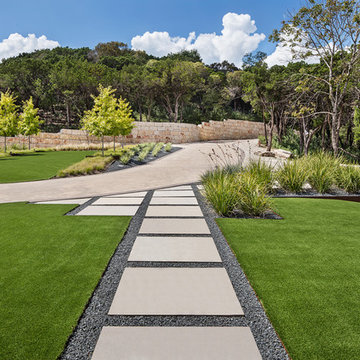
Cut stone steps create a connection to the guest parking areas, driveway island and the front door. Utilizing a select few materials throughout the frontyard space provide a softer harmonious feel. Bringing lines across the spaces provides connectivity between spaces even with the driveway.
Photo by Rachel Paul Photography
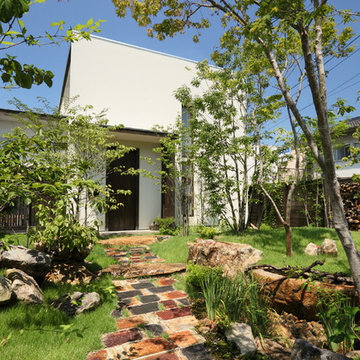
stage39 作庭家:福田義勝 Photo by:後藤健治
Пример оригинального дизайна: солнечный участок и сад на переднем дворе в скандинавском стиле с садовой дорожкой или калиткой, хорошей освещенностью и мощением клинкерной брусчаткой
Пример оригинального дизайна: солнечный участок и сад на переднем дворе в скандинавском стиле с садовой дорожкой или калиткой, хорошей освещенностью и мощением клинкерной брусчаткой
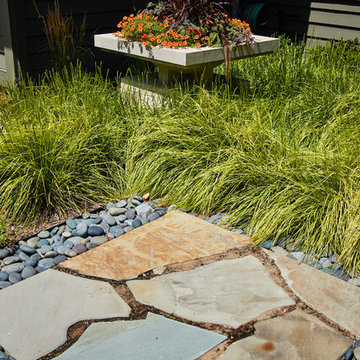
The square panel of irregular bluestone was placed on the diagonal axis with the urn to draw attention to it as a focal point in the garden.
Westhauser Photography
Фото: экстерьеры с садовой дорожкой или калиткой и джакузи
10





