Фото: экстерьеры с растениями в контейнерах и уличным камином
Сортировать:
Бюджет
Сортировать:Популярное за сегодня
1 - 20 из 31 714 фото
1 из 3
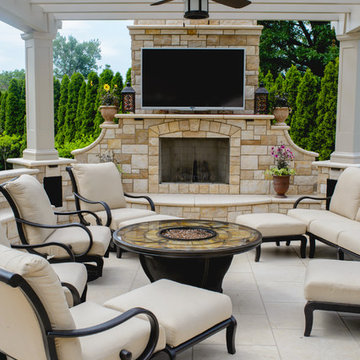
Tim Kuder
На фото: пергола во дворе частного дома в средиземноморском стиле с уличным камином с
На фото: пергола во дворе частного дома в средиземноморском стиле с уличным камином с

Свежая идея для дизайна: двор среднего размера на заднем дворе в стиле модернизм с уличным камином и покрытием из каменной брусчатки - отличное фото интерьера

The loveseat and pergola provide a shady resting spot behind the garage in this city garden.
Свежая идея для дизайна: маленькая пергола во дворе частного дома на заднем дворе в морском стиле с растениями в контейнерах и мощением клинкерной брусчаткой для на участке и в саду - отличное фото интерьера
Свежая идея для дизайна: маленькая пергола во дворе частного дома на заднем дворе в морском стиле с растениями в контейнерах и мощением клинкерной брусчаткой для на участке и в саду - отличное фото интерьера

The inviting fire draws you through the garden. Surrounds Inc.
Идея дизайна: большой участок и сад на заднем дворе в классическом стиле с покрытием из каменной брусчатки и уличным камином
Идея дизайна: большой участок и сад на заднем дворе в классическом стиле с покрытием из каменной брусчатки и уличным камином

Пример оригинального дизайна: большой весенний участок и сад на переднем дворе в классическом стиле с растениями в контейнерах, полуденной тенью и покрытием из каменной брусчатки
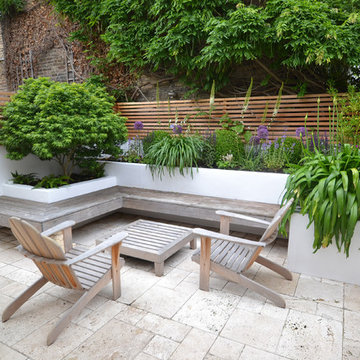
Пример оригинального дизайна: маленький солнечный, летний участок и сад на заднем дворе в современном стиле с хорошей освещенностью, покрытием из каменной брусчатки и растениями в контейнерах для на участке и в саду

Идея дизайна: большой весенний регулярный сад на заднем дворе в классическом стиле с растениями в контейнерах, полуденной тенью и покрытием из гравия

Свежая идея для дизайна: маленький участок и сад на заднем дворе в современном стиле с растениями в контейнерах и покрытием из каменной брусчатки для на участке и в саду - отличное фото интерьера

We planned a thoughtful redesign of this beautiful home while retaining many of the existing features. We wanted this house to feel the immediacy of its environment. So we carried the exterior front entry style into the interiors, too, as a way to bring the beautiful outdoors in. In addition, we added patios to all the bedrooms to make them feel much bigger. Luckily for us, our temperate California climate makes it possible for the patios to be used consistently throughout the year.
The original kitchen design did not have exposed beams, but we decided to replicate the motif of the 30" living room beams in the kitchen as well, making it one of our favorite details of the house. To make the kitchen more functional, we added a second island allowing us to separate kitchen tasks. The sink island works as a food prep area, and the bar island is for mail, crafts, and quick snacks.
We designed the primary bedroom as a relaxation sanctuary – something we highly recommend to all parents. It features some of our favorite things: a cognac leather reading chair next to a fireplace, Scottish plaid fabrics, a vegetable dye rug, art from our favorite cities, and goofy portraits of the kids.
---
Project designed by Courtney Thomas Design in La Cañada. Serving Pasadena, Glendale, Monrovia, San Marino, Sierra Madre, South Pasadena, and Altadena.
For more about Courtney Thomas Design, see here: https://www.courtneythomasdesign.com/
To learn more about this project, see here:
https://www.courtneythomasdesign.com/portfolio/functional-ranch-house-design/

The classic style covered cabana sits poolside and houses an impressive, outdoor, stacked stone, wood burning fireplace with wood storage, mounted tv, a vaulted tongue and groove ceiling and an outdoor living room perfect for hosting family and friends.
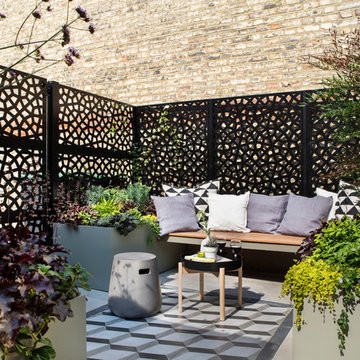
Porcelain paving with a tile inlay to zone the comfortable seating area.
Свежая идея для дизайна: маленький участок и сад в современном стиле с растениями в контейнерах для на участке и в саду - отличное фото интерьера
Свежая идея для дизайна: маленький участок и сад в современном стиле с растениями в контейнерах для на участке и в саду - отличное фото интерьера

Outdoor Gas Fireplace
Идея дизайна: большой двор на заднем дворе в классическом стиле с покрытием из каменной брусчатки и уличным камином
Идея дизайна: большой двор на заднем дворе в классическом стиле с покрытием из каменной брусчатки и уличным камином
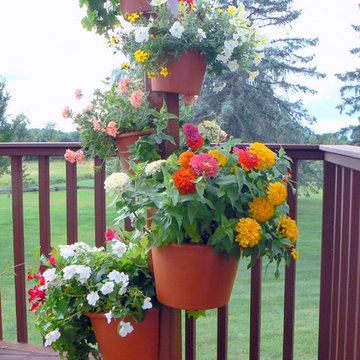
My Garden Post is an innovative vertical gardening system that allows you to grow an entire garden on only 4 square feet. It's ideal for balconies, decks, and patios. You can grow your favorite vegetables, flowers, and herbs with no weeding, bending, and never any dirty knees.

Photography by Laurey Glenn
Стильный дизайн: веранда среднего размера на заднем дворе в стиле кантри с растениями в контейнерах, покрытием из каменной брусчатки и навесом - последний тренд
Стильный дизайн: веранда среднего размера на заднем дворе в стиле кантри с растениями в контейнерах, покрытием из каменной брусчатки и навесом - последний тренд

This modern waterfront home was built for today’s contemporary lifestyle with the comfort of a family cottage. Walloon Lake Residence is a stunning three-story waterfront home with beautiful proportions and extreme attention to detail to give both timelessness and character. Horizontal wood siding wraps the perimeter and is broken up by floor-to-ceiling windows and moments of natural stone veneer.
The exterior features graceful stone pillars and a glass door entrance that lead into a large living room, dining room, home bar, and kitchen perfect for entertaining. With walls of large windows throughout, the design makes the most of the lakefront views. A large screened porch and expansive platform patio provide space for lounging and grilling.
Inside, the wooden slat decorative ceiling in the living room draws your eye upwards. The linear fireplace surround and hearth are the focal point on the main level. The home bar serves as a gathering place between the living room and kitchen. A large island with seating for five anchors the open concept kitchen and dining room. The strikingly modern range hood and custom slab kitchen cabinets elevate the design.
The floating staircase in the foyer acts as an accent element. A spacious master suite is situated on the upper level. Featuring large windows, a tray ceiling, double vanity, and a walk-in closet. The large walkout basement hosts another wet bar for entertaining with modern island pendant lighting.
Walloon Lake is located within the Little Traverse Bay Watershed and empties into Lake Michigan. It is considered an outstanding ecological, aesthetic, and recreational resource. The lake itself is unique in its shape, with three “arms” and two “shores” as well as a “foot” where the downtown village exists. Walloon Lake is a thriving northern Michigan small town with tons of character and energy, from snowmobiling and ice fishing in the winter to morel hunting and hiking in the spring, boating and golfing in the summer, and wine tasting and color touring in the fall.

Пример оригинального дизайна: большая веранда на заднем дворе в стиле неоклассика (современная классика) с уличным камином, настилом и навесом
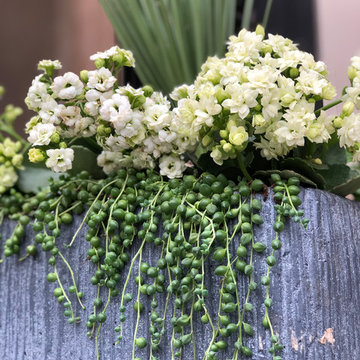
На фото: участок и сад среднего размера на заднем дворе в классическом стиле с растениями в контейнерах

An intimate park-like setting with low-maintenance materials replaced an aging wooden rooftop deck at this Bucktown home. Three distinct spaces create a full outdoor experience, starting with a landscaped dining area surrounded by large trees and greenery. The illusion is that of a secret garden rather than an urban rooftop deck.
A sprawling green area is the perfect spot to soak in the summer sun or play an outdoor game. In the front is the main entertainment area, fully outfitted with a louvered roof, fire table, and built-in seating. The space maintains the atmosphere of a garden with shrubbery and flowers. It’s the ideal place to host friends and family with a custom kitchen that is complete with a Big Green Egg and an outdoor television.
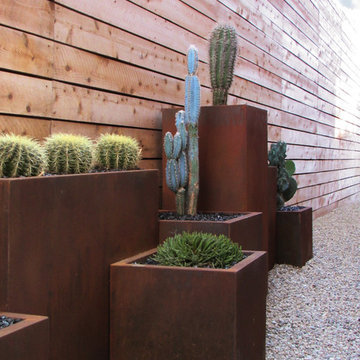
Large picture windows looked out onto the empty narrow side yard. Our solution was to create a dramatic 3D modular installation with CorTen Planters filled with low maintenance cacti.

Brooklyn backyard patio design in Prospect Heights for a young, professional couple who loves to both entertain and relax! This space includes a West Elm outdoor sectional and round concrete outdoor coffee table.
Фото: экстерьеры с растениями в контейнерах и уличным камином
1





