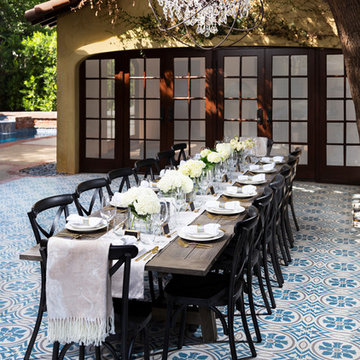Сортировать:
Бюджет
Сортировать:Популярное за сегодня
1 - 20 из 260 фото
1 из 3
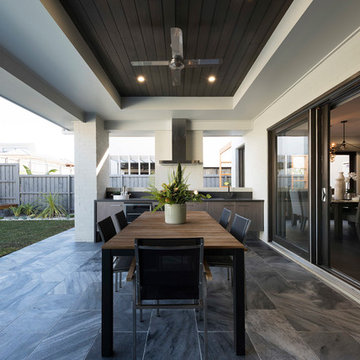
Robert Cameriere +61 414 808 136
На фото: двор на заднем дворе в современном стиле с летней кухней, покрытием из плитки и навесом с
На фото: двор на заднем дворе в современном стиле с летней кухней, покрытием из плитки и навесом с
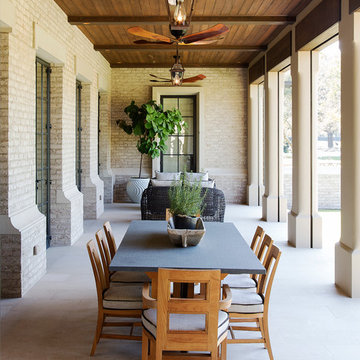
Идея дизайна: большая веранда на заднем дворе в классическом стиле с покрытием из плитки и навесом
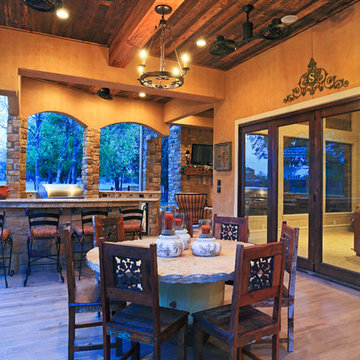
На фото: большой двор на заднем дворе в стиле фьюжн с летней кухней, покрытием из плитки и навесом
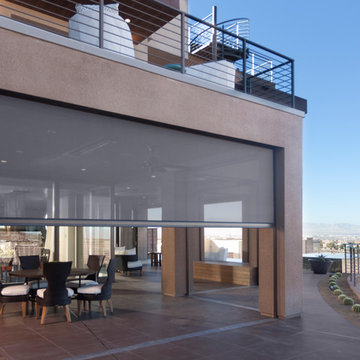
Источник вдохновения для домашнего уюта: большой двор на заднем дворе в стиле модернизм с летней кухней, покрытием из плитки и навесом
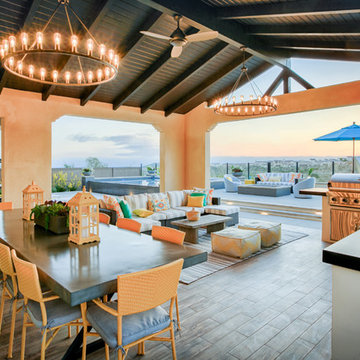
Свежая идея для дизайна: огромный двор на заднем дворе в стиле неоклассика (современная классика) с покрытием из плитки и навесом - отличное фото интерьера
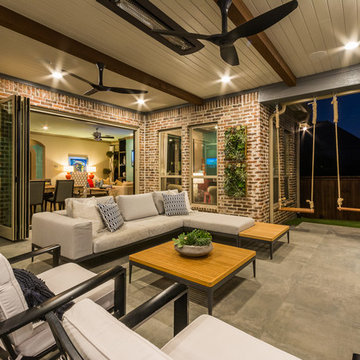
These clients spent the majority of their time outside and entertained frequently, but their existing patio space didn't allow for larger gatherings.
We added nearly 500 square feet to the already 225 square feet existing to create this expansive outdoor living room. The outdoor fireplace is see-thru and can fully convert to wood burning should the clients desire. Beyond the fireplace is a spa built in on two sides with a composite deck, LED step lighting, and outdoor rated TV, and additional counter space.
The outdoor grilling area mimics the interior of the clients home with a kitchen island and space for dining.
Heaters were added in ceiling and mounted to walls to create additional heat sources.
To capture the best lighting, our clients enhanced their space with lighting in the overhangs, underneath the benches adjacent the fireplace, and recessed cans throughout.
Audio/Visual details include an outdoor rated TV by the spa, Sonos surround sound in the main sitting area, the grilling area, and another landscape zone by the spa.
The lighting and audio/visual in this project is also fully automated.
To bring their existing area and new area together for ultimate entertaining, the clients remodeled their exterior breakfast room wall by removing three windows and adding an accordion door with a custom retractable screen to keep bugs out of the home.
For landscape, the existing sod was removed and synthetic turf installed around the entirety of the backyard area along with a small putting green.
Selections:
Flooring - 2cm porcelain paver
Kitchen/island: Fascia is ipe. Counters are 3cm quartzite
Dry Bar: Fascia is stacked stone panels. Counter is 3cm granite.
Ceiling: Painted tongue and groove pine with decorative stained cedar beams.
Additional Paint: Exterior beams painted accent color (do not match existing house colors)
Roof: Slate Tile
Benches: Tile back, stone (bullnose edge) seat and cap
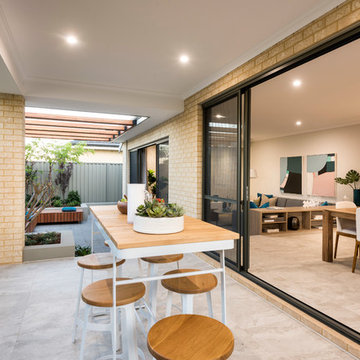
Пример оригинального дизайна: двор на заднем дворе в современном стиле с покрытием из плитки и навесом
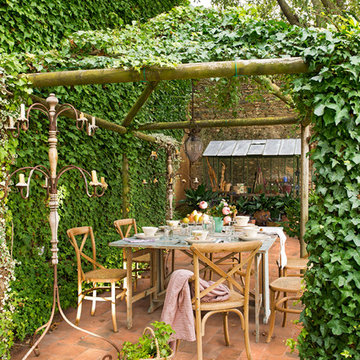
Идея дизайна: пергола во дворе частного дома среднего размера на заднем дворе в стиле кантри с вертикальным садом и покрытием из плитки
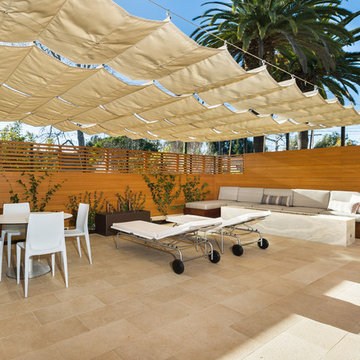
Ulimited Style Photography
http://www.houzz.com/ideabooks/49412194/list/patio-details-a-relaxing-front-yard-retreat-in-los-angeles
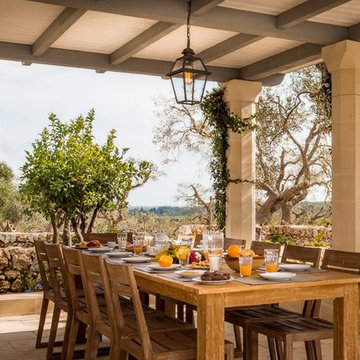
На фото: двор в средиземноморском стиле с покрытием из плитки и навесом с
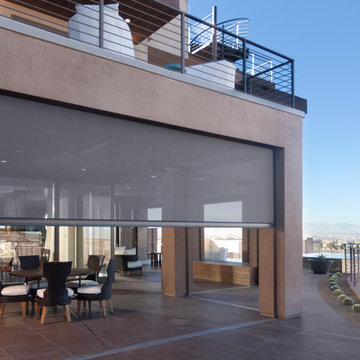
Свежая идея для дизайна: большой двор на заднем дворе в стиле модернизм с покрытием из плитки и навесом - отличное фото интерьера
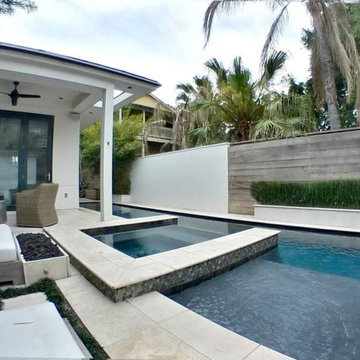
Welty Architecture packed all exterior space with design, clean lines and function.
На фото: маленький спортивный бассейн произвольной формы на заднем дворе в стиле модернизм с домиком у бассейна и покрытием из плитки для на участке и в саду с
На фото: маленький спортивный бассейн произвольной формы на заднем дворе в стиле модернизм с домиком у бассейна и покрытием из плитки для на участке и в саду с
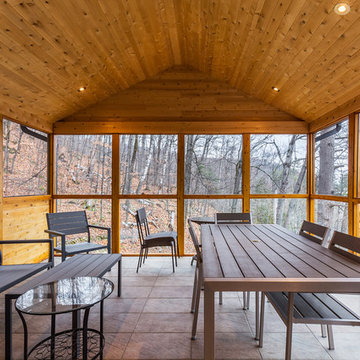
Источник вдохновения для домашнего уюта: веранда в стиле рустика с крыльцом с защитной сеткой и покрытием из плитки
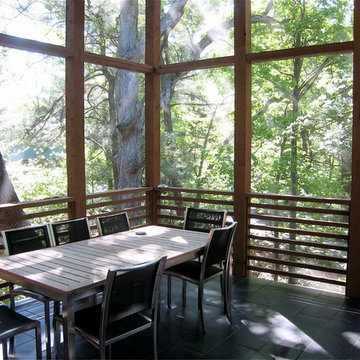
Стильный дизайн: большая веранда на заднем дворе в современном стиле с крыльцом с защитной сеткой, покрытием из плитки и навесом - последний тренд
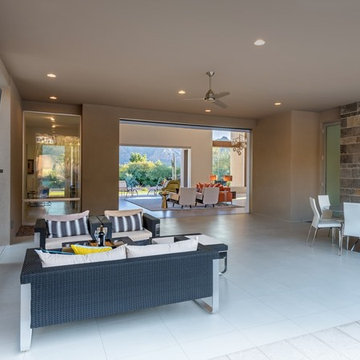
The unique opportunity and challenge for the Joshua Tree project was to enable the architecture to prioritize views. Set in the valley between Mummy and Camelback mountains, two iconic landforms located in Paradise Valley, Arizona, this lot “has it all” regarding views. The challenge was answered with what we refer to as the desert pavilion.
This highly penetrated piece of architecture carefully maintains a one-room deep composition. This allows each space to leverage the majestic mountain views. The material palette is executed in a panelized massing composition. The home, spawned from mid-century modern DNA, opens seamlessly to exterior living spaces providing for the ultimate in indoor/outdoor living.
Project Details:
Architecture: Drewett Works, Scottsdale, AZ // C.P. Drewett, AIA, NCARB // www.drewettworks.com
Builder: Bedbrock Developers, Paradise Valley, AZ // http://www.bedbrock.com
Interior Designer: Est Est, Scottsdale, AZ // http://www.estestinc.com
Photographer: Michael Duerinckx, Phoenix, AZ // www.inckx.com
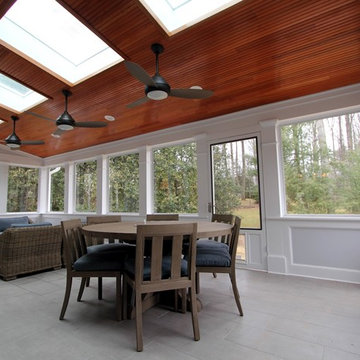
Holistic Home Renovation -Series 7: "The Porch"
(See 2-24 Post for full description)
Can you feel the breeze? This bright and airy porch lets summer's breezes blow through, but also has glass panes to fend off fall's chills. 4 large skylights brighten up the porch as well as the main house beyond. Colorful blue metal roofing provides shelter from the elements. Stained fir gives the ceiling a friendly feel above the cool porcelain tile flooring. Three fans help circulate the air during MD's "dog days" of summer. Speaking of dogs..., the owners lovable dogs have two pet doors allowing them to freely frolic about!
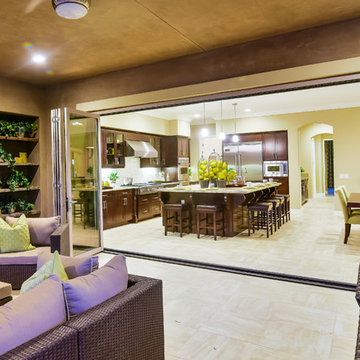
Стильный дизайн: большой двор на заднем дворе в классическом стиле с покрытием из плитки и навесом - последний тренд
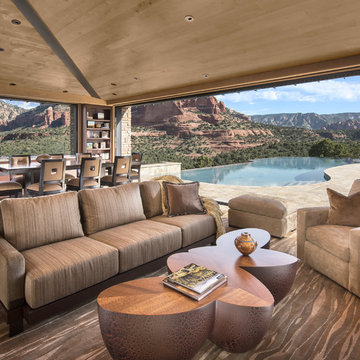
Magical pool cabana beside large negative edge pool. Huge pool deck also has BBQ area. Pool cabana has kitchen, window opens to sitting area. Granite counter tops with copper insets on the cabinets.
Architect: Kilbane Architecture.
Photo: Mark Boisclair.
Interior Design: Susan Hersker and Elaine Ryckman
Builder: Detar Construction
Project designed by Susie Hersker’s Scottsdale interior design firm Design Directives. Design Directives is active in Phoenix, Paradise Valley, Cave Creek, Carefree, Sedona, and beyond.
For more about Design Directives, click here: https://susanherskerasid.com/
To learn more about this project, click here: https://susanherskerasid.com/sedona/
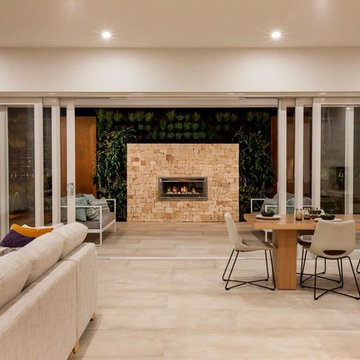
Lares Homes "California House" certainly knows how to bring the outdoors in!
Flawless design continuing a tile from a living area into an outdoor area is a great way to extend your home and make two spaces feel connected.
Tiles by italia Ceramics
Фото: экстерьеры с покрытием из плитки
1






