Фото: экстерьеры с покрытием из гравия и мульчированием
Сортировать:
Бюджет
Сортировать:Популярное за сегодня
1 - 20 из 35 929 фото
1 из 3

На фото: большой участок и сад зимой на переднем дворе в восточном стиле с полуденной тенью и покрытием из гравия
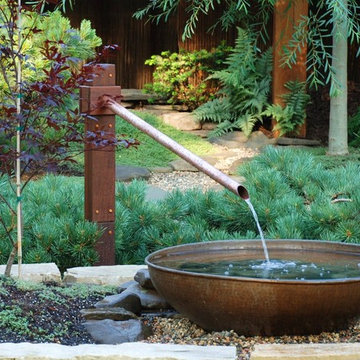
P.S. In the photos at the beginning of this tour you will not see this fountain it was added later.
Идея дизайна: маленький летний участок и сад на боковом дворе в восточном стиле с полуденной тенью и покрытием из гравия для на участке и в саду
Идея дизайна: маленький летний участок и сад на боковом дворе в восточном стиле с полуденной тенью и покрытием из гравия для на участке и в саду
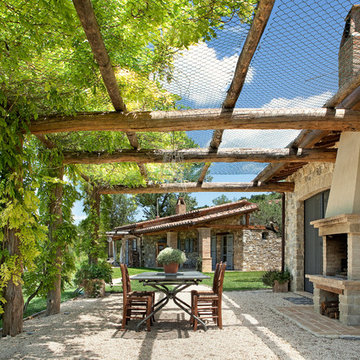
Источник вдохновения для домашнего уюта: пергола во дворе частного дома в средиземноморском стиле с покрытием из гравия и уличным камином

Landscape contracting by Avid Landscape.
Carpentry by Contemporary Homestead.
Photograph by Meghan Montgomery.
На фото: солнечный огород на участке среднего размера на заднем дворе в стиле неоклассика (современная классика) с хорошей освещенностью и покрытием из гравия
На фото: солнечный огород на участке среднего размера на заднем дворе в стиле неоклассика (современная классика) с хорошей освещенностью и покрытием из гравия

На фото: маленький участок и сад на заднем дворе в стиле неоклассика (современная классика) с полуденной тенью и мульчированием для на участке и в саду
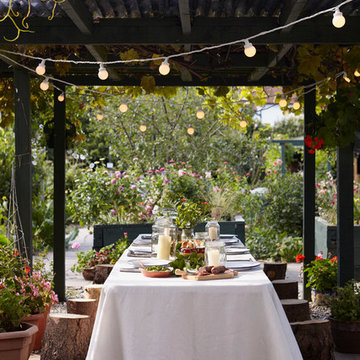
Kristy Noble Photography
Пример оригинального дизайна: пергола во дворе частного дома на заднем дворе в стиле рустика с покрытием из гравия
Пример оригинального дизайна: пергола во дворе частного дома на заднем дворе в стиле рустика с покрытием из гравия

ceramic pots, grasses, gravel path, outdoor furniture, succulents, tuscan
На фото: участок и сад в средиземноморском стиле с садовой дорожкой или калиткой, полуденной тенью и покрытием из гравия с
На фото: участок и сад в средиземноморском стиле с садовой дорожкой или калиткой, полуденной тенью и покрытием из гравия с
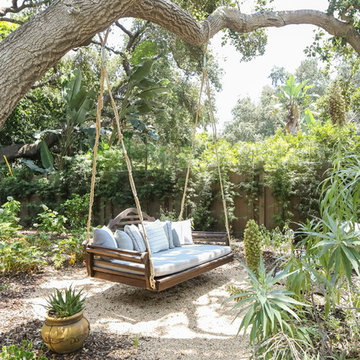
На фото: участок и сад на заднем дворе в средиземноморском стиле с покрытием из гравия с
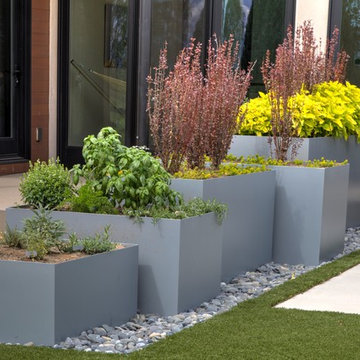
На фото: солнечный регулярный сад на заднем дворе в стиле модернизм с местом для костра, хорошей освещенностью и покрытием из гравия
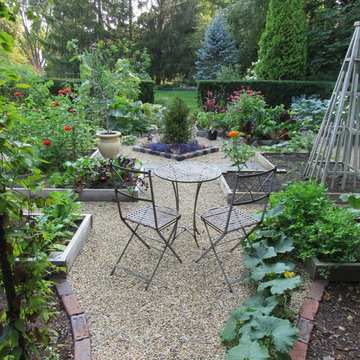
Joe Runde
Стильный дизайн: участок и сад в стиле неоклассика (современная классика) с покрытием из гравия - последний тренд
Стильный дизайн: участок и сад в стиле неоклассика (современная классика) с покрытием из гравия - последний тренд
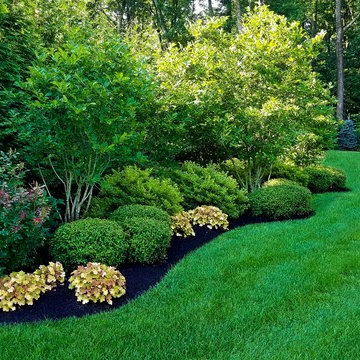
Neave Group Outdoor Solutions
Стильный дизайн: большой солнечный участок и сад на заднем дворе в классическом стиле с подъездной дорогой, садовой дорожкой или калиткой, хорошей освещенностью и покрытием из гравия - последний тренд
Стильный дизайн: большой солнечный участок и сад на заднем дворе в классическом стиле с подъездной дорогой, садовой дорожкой или калиткой, хорошей освещенностью и покрытием из гравия - последний тренд

Идея дизайна: тенистый, летний участок и сад на заднем дворе в классическом стиле с местом для костра и покрытием из гравия

This shade arbor, located in The Woodlands, TX north of Houston, spans the entire length of the back yard. It combines a number of elements with custom structures that were constructed to emulate specific aspects of a Zen garden. The homeowner wanted a low-maintenance garden whose beauty could withstand the tough seasonal weather that strikes the area at various times of the year. He also desired a mood-altering aesthetic that would relax the senses and calm the mind. Most importantly, he wanted this meditative environment completely shielded from the outside world so he could find serenity in total privacy.
The most unique design element in this entire project is the roof of the shade arbor itself. It features a “negative space” leaf pattern that was designed in a software suite and cut out of the metal with a water jet cutter. Each form in the pattern is loosely suggestive of either a leaf, or a cluster of leaves.
These small, negative spaces cut from the metal are the source of the structure’ powerful visual and emotional impact. During the day, sunlight shines down and highlights columns, furniture, plantings, and gravel with a blend of dappling and shade that make you feel like you are sitting under the branches of a tree.
At night, the effects are even more brilliant. Skillfully concealed lights mounted on the trusses reflect off the steel in places, while in other places they penetrate the negative spaces, cascading brilliant patterns of ambient light down on vegetation, hardscape, and water alike.
The shade arbor shelters two gravel patios that are almost identical in space. The patio closest to the living room features a mini outdoor dining room, replete with tables and chairs. The patio is ornamented with a blend of ornamental grass, a small human figurine sculpture, and mid-level impact ground cover.
Gravel was chosen as the preferred hardscape material because of its Zen-like connotations. It is also remarkably soft to walk on, helping to set the mood for a relaxed afternoon in the dappled shade of gently filtered sunlight.
The second patio, spaced 15 feet away from the first, resides adjacent to the home at the opposite end of the shade arbor. Like its twin, it is also ornamented with ground cover borders, ornamental grasses, and a large urn identical to the first. Seating here is even more private and contemplative. Instead of a table and chairs, there is a large decorative concrete bench cut in the shape of a giant four-leaf clover.
Spanning the distance between these two patios, a bluestone walkway connects the two spaces. Along the way, its borders are punctuated in places by low-level ornamental grasses, a large flowering bush, another sculpture in the form of human faces, and foxtail ferns that spring up from a spread of river rock that punctuates the ends of the walkway.
The meditative quality of the shade arbor is reinforced by two special features. The first of these is a disappearing fountain that flows from the top of a large vertical stone embedded like a monolith in the other edges of the river rock. The drains and pumps to this fountain are carefully concealed underneath the covering of smooth stones, and the sound of the water is only barely perceptible, as if it is trying to force you to let go of your thoughts to hear it.
A large piece of core-10 steel, which is deliberately intended to rust quickly, rises up like an arced wall from behind the fountain stone. The dark color of the metal helps the casual viewer catch just a glimpse of light reflecting off the slow trickle of water that runs down the side of the stone into the river rock bed.
To complete the quiet moment that the shade arbor is intended to invoke, a thick wall of cypress trees rises up on all sides of the yard, completely shutting out the disturbances of the world with a comforting wall of living greenery that comforts the thoughts and emotions.

POTS & HORIZONTAL BOARD FENCE, BRADANINI
Стильный дизайн: участок и сад на заднем дворе в стиле модернизм с покрытием из гравия, с деревянным забором и забором - последний тренд
Стильный дизайн: участок и сад на заднем дворе в стиле модернизм с покрытием из гравия, с деревянным забором и забором - последний тренд

Свежая идея для дизайна: двор среднего размера в стиле кантри с летней кухней и покрытием из гравия без защиты от солнца - отличное фото интерьера
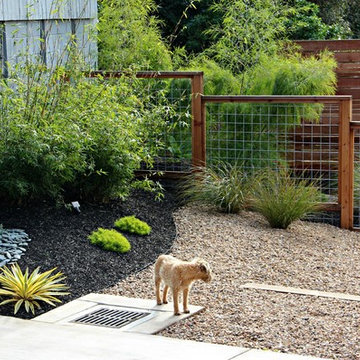
Golden Goddess bamboo and Mexican weeping bamboo peek through cattle panel fencing and garden wall panels.
Photo by Gabriel Frank
Пример оригинального дизайна: засухоустойчивый сад среднего размера на заднем дворе в стиле модернизм с полуденной тенью и покрытием из гравия
Пример оригинального дизайна: засухоустойчивый сад среднего размера на заднем дворе в стиле модернизм с полуденной тенью и покрытием из гравия

Свежая идея для дизайна: тенистый участок и сад в классическом стиле с садовой дорожкой или калиткой и покрытием из гравия - отличное фото интерьера
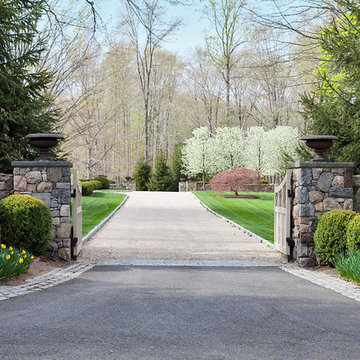
Свежая идея для дизайна: большой солнечный, весенний участок и сад на переднем дворе в классическом стиле с подъездной дорогой, хорошей освещенностью, покрытием из гравия и садовой дорожкой или калиткой - отличное фото интерьера

This project presented unique opportunities that are not often found in residential landscaping. The homeowners were not only restoring their 1840's era farmhouse, a piece of their family’s history, but also enlarging and updating the home for modern living. The landscape designers continued this idea by creating a space that is a modern day interpretation of an 1840s era farm rather then a strict recreation. The resulting design combines elements of farm living from that time, as well as acknowledging the property’s history as a horse farm, with staples of 21st century landscapes such as space for outdoor living, lighting, and newer plant varieties.
Guests approach from the main driveway which winds through the property and ends at the main barn. There is secondary gated driveway just for the homeowners. Connected to this main driveway is a narrower gravel lane which leads directly to the residence. The lane passes near fruit trees planted in broken rows to give the illusion that they are the remains of an orchard that once existed on the site. The lane widens at the entrance to the gardens where there is a hitching post built into the fence that surrounds the gardens and a watering trough. The widened section is intended as a place to park a golf cart or, in a nod to the home’s past, tie up horses before entering. The gravel lane passes between two stone pillars and then ends at a square gravel court edged in cobblestones. The gravel court transitions into a wide flagstone walk bordered with yew hedges and lavender leading to the front door.
Directly to the right, upon entering the gravel court, is located a gravel and cobblestone edged walk leading to a secondary entrance into the residence. The walk is gated where it connects with the gravel court to close it off so as not to confuse visitors and guests to the main residence and to emphasize the primary entrance. An area for a bench is provided along this walk to encourage stopping to view and enjoy the gardens.
On either side of the front door, gravel and cobblestone walks branch off into the garden spaces. The one on the right leads to a flagstone with cobblestone border patio space. Since the home has no designated backyard like most modern suburban homes the outdoor living space had to be placed in what would traditionally be thought of as the front of the house. The patio is separated from the entrance walk by the yew hedge and further enclosed by three Amelanchiers and a variety of plantings including modern cultivars of old fashioned plants such as Itea and Hydrangea. A third entrance, the original front door to the 1840’s era section, connects to the patio from the home’s kitchen, making the space ideal for outdoor dining.
The gravel and cobblestone walk branching off to the left of the front door leads to the vegetable and perennial gardens. The idea for the vegetable garden was to recreate the tradition of a kitchen garden which would have been planted close to the residence for easy access. The vegetable garden is surrounded by mixed perennial beds along the inside of the wood picket fence which surrounds the entire garden space. Another area designated for a bench is provided here to encourage stopping and viewing. The home’s original smokehouse, completely restored and used as a garden shed, provides a strong architectural focal point to the vegetable garden. Behind the smokehouse is planted lilacs and other plants to give mass and balance to the corner and help screen the garden from the neighboring subdivision. At the rear corner of the garden a wood arbor was constructed to provide a structure on which to grow grapes or other vines should the homeowners choose to.
The landscape and gardens for this restored farmhouse and property are a thoughtfully designed and planned recreation of a historic landscape reinterpreted for modern living. The idea was to give a sense of timelessness when walking through the gardens as if they had been there for years but had possibly been updated and rejuvenated as lifestyles changed. The attention to materials and craftsmanship blend seamlessly with the residence and insure the gardens and landscape remain an integral part of the property. The farm has been in the homeowner’s family for many years and they are thrilled at the results and happy to see respect given to the home’s history and to its meticulous restoration.
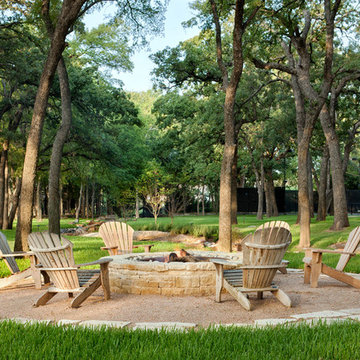
Источник вдохновения для домашнего уюта: двор в средиземноморском стиле с покрытием из гравия
Фото: экстерьеры с покрытием из гравия и мульчированием
1





