Фото: экстерьеры с покрытием из декоративного бетона и покрытием из гальки
Сортировать:
Бюджет
Сортировать:Популярное за сегодня
1 - 20 из 19 592 фото
1 из 3
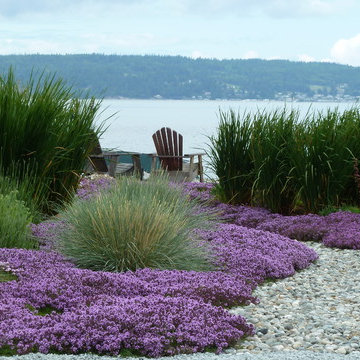
From the street, a round rock pathway leads to a small seating area next to the water with a small fire pit. Low maintenance, drought resistant and salt tolerant plantings were used in mass and clumps. This garden has become the focus of the neighborhood with many visitors stopping and enjoying what has become a neighborhood landmark. Located on the shores of Puget Sound in Washington State. Photo by R. Scott Lankford

Lindsey Denny
На фото: большой двор на заднем дворе в современном стиле с местом для костра, покрытием из декоративного бетона и навесом с
На фото: большой двор на заднем дворе в современном стиле с местом для костра, покрытием из декоративного бетона и навесом с
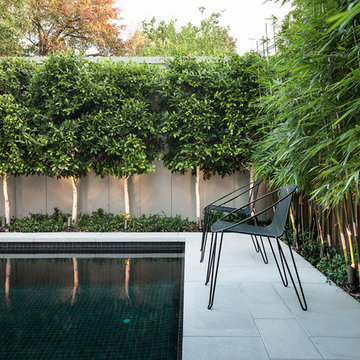
Exteriors of DDB Design Development & Building Houses, Landscape Design by Nathan Burkett Landscape Architects, photography by Urban Angles.
The trees at the back are ficus Hillii and the Bamboo is slender weaver clumping bamboo.

We were contacted by a family named Pesek who lived near Memorial Drive on the West side of Houston. They lived in a stately home built in the late 1950’s. Many years back, they had contracted a local pool company to install an old lagoon-style pool, which they had since grown tired of. When they initially called us, they wanted to know if we could build them an outdoor room at the far end of the swimming pool. We scheduled a free consultation at a time convenient to them, and we drove out to their residence to take a look at the property.
After a quick survey of the back yard, rear of the home, and the swimming pool, we determined that building an outdoor room as an addition to their existing landscaping design would not bring them the results they expected. The pool was visibly dated with an early “70’s” look, which not only clashed with the late 50’s style of home architecture, but guaranteed an even greater clash with any modern-style outdoor room we constructed. Luckily for the Peseks, we offered an even better landscaping plan than the one they had hoped for.
We proposed the construction of a new outdoor room and an entirely new swimming pool. Both of these new structures would be built around the classical geometry of proportional right angles. This would allow a very modern design to compliment an older home, because basic geometric patterns are universal in many architectural designs used throughout history. In this case, both the swimming pool and the outdoor rooms were designed as interrelated quadrilateral forms with proportional right angles that created the illusion of lengthened distance and a sense of Classical elegance. This proved a perfect complement to a house that had originally been built as a symbolic emblem of a simpler, more rugged and absolute era.
Though reminiscent of classical design and complimentary to the conservative design of the home, the interior of the outdoor room was ultra-modern in its array of comfort and convenience. The Peseks felt this would be a great place to hold birthday parties for their child. With this new outdoor room, the Peseks could take the party outside at any time of day or night, and at any time of year. We also built the structure to be fully functional as an outdoor kitchen as well as an outdoor entertainment area. There was a smoker, a refrigerator, an ice maker, and a water heater—all intended to eliminate any need to return to the house once the party began. Seating and entertainment systems were also added to provide state of the art fun for adults and children alike. We installed a flat-screen plasma TV, and we wired it for cable.
The swimming pool was built between the outdoor room and the rear entrance to the house. We got rid of the old lagoon-pool design which geometrically clashed with the right angles of the house and outdoor room. We then had a completely new pool built, in the shape of a rectangle, with a rather innovative coping design.
We showcased the pool with a coping that rose perpendicular to the ground out of the stone patio surface. This reinforced our blend of contemporary look with classical right angles. We saved the client an enormous amount of money on travertine by setting the coping so that it does not overhang with the tile. Because the ground between the house and the outdoor room gradually dropped in grade, we used the natural slope of the ground to create another perpendicular right angle at the end of the pool. Here, we installed a waterfall which spilled over into a heated spa. Although the spa was fed from within itself, it was built to look as though water was coming from within the pool.
The ultimate result of all of this is a new sense of visual “ebb and flow,” so to speak. When Mr. Pesek sits in his couch facing his house, the earth appears to rise up first into an illuminated pool which leads the way up the steps to his home. When he sits in his spa facing the other direction, the earth rises up like a doorway to his outdoor room, where he can comfortably relax in the water while he watches TV. For more the 20 years Exterior Worlds has specialized in servicing many of Houston's fine neighborhoods.

This fountain is a great addition to a front yard entry. Clean and simple with a subtle water noise for visual and auditory interest. The fountain is surrounded by boxwood hedges, Mexican Beach cobble, and white precast concrete.
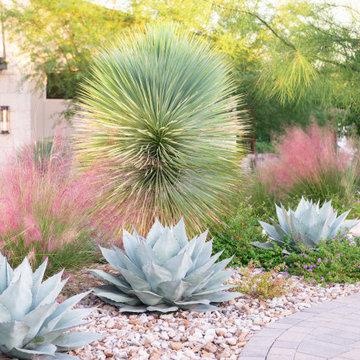
Striking Texas native botanical design with local river rock top dressing. Photographer: Greg Thomas, http://optphotography.com/
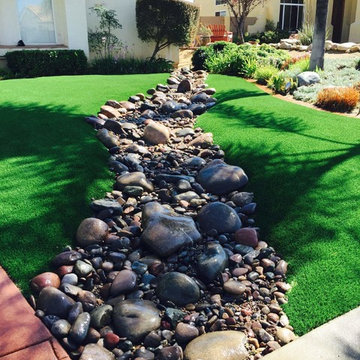
Beautiful dry river bed with synthetic turf.
На фото: засухоустойчивый сад среднего размера на переднем дворе в классическом стиле с полуденной тенью и покрытием из гальки
На фото: засухоустойчивый сад среднего размера на переднем дворе в классическом стиле с полуденной тенью и покрытием из гальки
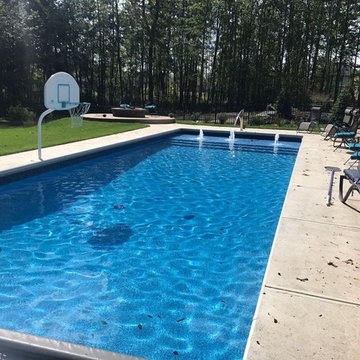
Свежая идея для дизайна: спортивный, прямоугольный бассейн среднего размера на заднем дворе в стиле модернизм с фонтаном и покрытием из декоративного бетона - отличное фото интерьера
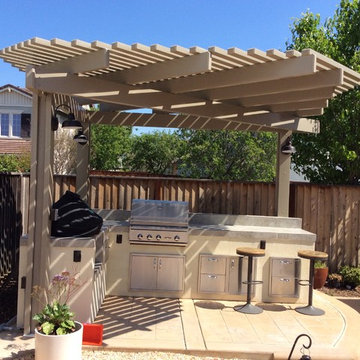
Lattice patio cover with scallop cut rafters
Источник вдохновения для домашнего уюта: большая пергола во дворе частного дома на заднем дворе в классическом стиле с покрытием из декоративного бетона и летней кухней
Источник вдохновения для домашнего уюта: большая пергола во дворе частного дома на заднем дворе в классическом стиле с покрытием из декоративного бетона и летней кухней
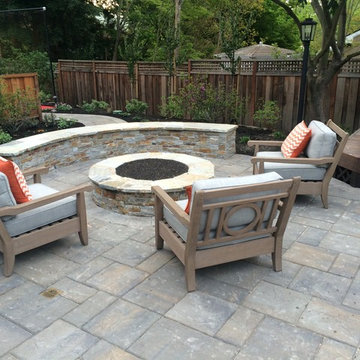
Источник вдохновения для домашнего уюта: двор среднего размера на заднем дворе в стиле неоклассика (современная классика) с местом для костра и покрытием из декоративного бетона без защиты от солнца
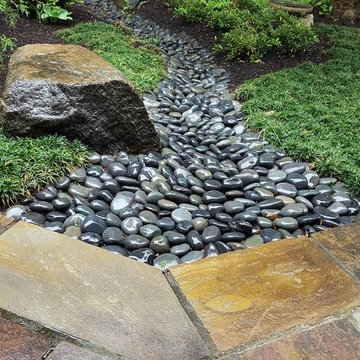
На фото: маленький участок и сад в восточном стиле с садовой дорожкой или калиткой и покрытием из гальки для на участке и в саду с

American traditional Spring Valley home looking to add an outdoor living room designed and built to look original to the home building on the existing trim detail and infusing some fresh finish options.
Project highlights include: split brick with decorative craftsman columns, wet stamped concrete and coffered ceiling with oversized beams and T&G recessed ceiling. 2 French doors were added for access to the new living space.
We also included a wireless TV/Sound package and a complete pressure wash and repaint of home.
Photo Credit: TK Images
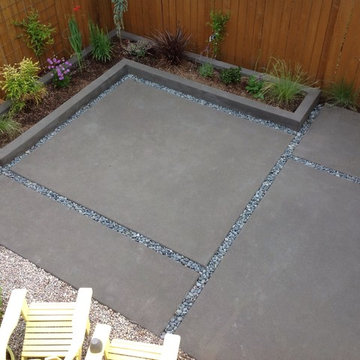
Unusable back ward area transformed into great lounging area in full use daily from the day we complete led. Check out review of Oleary project
Стильный дизайн: двор среднего размера на заднем дворе в стиле модернизм с растениями в контейнерах и покрытием из декоративного бетона без защиты от солнца - последний тренд
Стильный дизайн: двор среднего размера на заднем дворе в стиле модернизм с растениями в контейнерах и покрытием из декоративного бетона без защиты от солнца - последний тренд
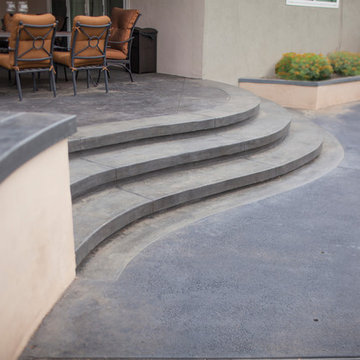
Dark stamped concrete steps down from the backyard patio area to the pool. Their curved design mimics the movement of the pool. TRU Landscape Services
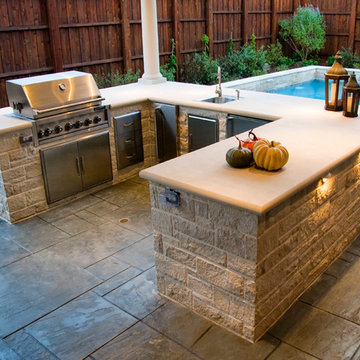
© Daniel Bowman Ashe www.visuocreative.com
for Dal-Rich Construction, Inc.
Стильный дизайн: беседка во дворе частного дома среднего размера на заднем дворе в классическом стиле с летней кухней и покрытием из декоративного бетона - последний тренд
Стильный дизайн: беседка во дворе частного дома среднего размера на заднем дворе в классическом стиле с летней кухней и покрытием из декоративного бетона - последний тренд
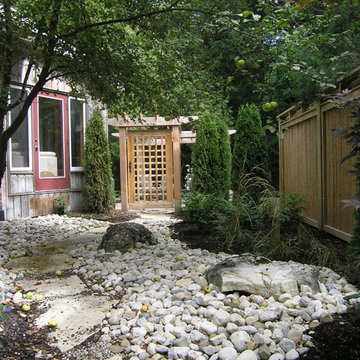
Стильный дизайн: участок и сад на боковом дворе в современном стиле с перегородкой для приватности и покрытием из гальки - последний тренд
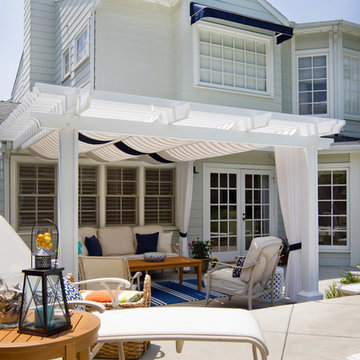
A Cape Cod style home with a backyard patio inspired by the East Coast. A casually elegant Hamptons style deck lends to family BBQs and relaxing in the afternoons. Turquoise accents and a range of blue fabrics pop against white and cream backgrounds. Bronze lanterns atop teak tables are perfect for a little light in the evenings. This coastal style backyard is located in Sierra Madre, California.
Photography by Erika Bierman,
Awnings and Curtains by La Belle Maison,
Landscape and Pool by Garden View Landscape, Nursery and Pools.
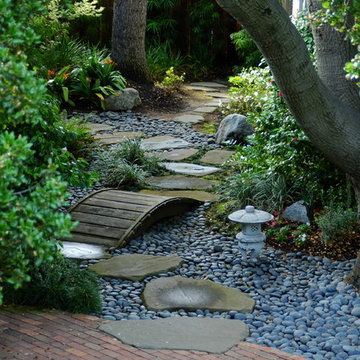
Идея дизайна: тенистый садовый фонтан на заднем дворе в классическом стиле с покрытием из гальки
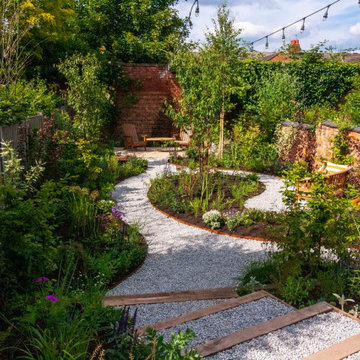
Contemporary townhouse wildlife garden, with meandering gravel paths through dynamic herbaceous planting with corten water features.
На фото: солнечный регулярный сад среднего размера на заднем дворе в современном стиле с клумбами, хорошей освещенностью и покрытием из гальки с
На фото: солнечный регулярный сад среднего размера на заднем дворе в современном стиле с клумбами, хорошей освещенностью и покрытием из гальки с
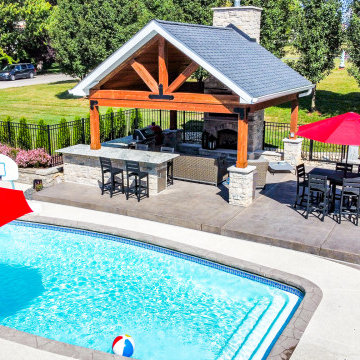
A pool side outdoor room with an open gable. This project features a beautiful gas fireplace, a custom stamped concrete patio, sitting walls, and an outdoor kitchen.
The outdoor kitchen includes:
- A Kamado Joe
- A Napoleon built in grill
- Fire Magic cabinets
- A True Fridge
- True fridge/freezer drawers
- Granite tops and a natural stone base
Фото: экстерьеры с покрытием из декоративного бетона и покрытием из гальки
1





