Фото: экстерьеры с покрытием из бетонных плит и покрытием из декоративного бетона
Сортировать:
Бюджет
Сортировать:Популярное за сегодня
1 - 20 из 52 970 фото
1 из 3
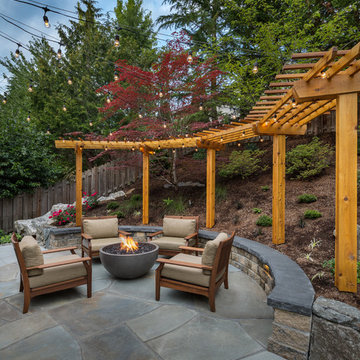
Jimmy White Photography
На фото: большой двор на заднем дворе в стиле неоклассика (современная классика) с местом для костра и покрытием из бетонных плит без защиты от солнца
На фото: большой двор на заднем дворе в стиле неоклассика (современная классика) с местом для костра и покрытием из бетонных плит без защиты от солнца
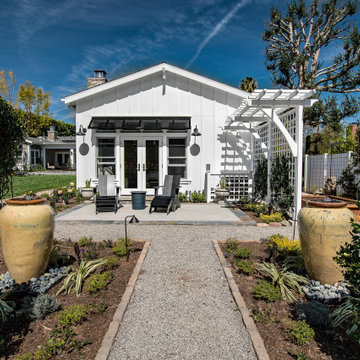
Идея дизайна: двор на заднем дворе в стиле кантри с покрытием из бетонных плит без защиты от солнца

Cool & Contemporary is the vibe our clients were seeking out. Phase 1 complete for this El Paso Westside project. Consistent with the homes architecture and lifestyle creates a space to handle all occasions. Early morning coffee on the patio or around the firepit, smores, drinks, relaxing, reading & maybe a little dancing. Cedar planks set on raw steel post create a cozy atmosphere. Sitting or laying down on cushions and pillows atop the smooth buff leuders limestone bench with your feet popped up on the custom gas firepit. Raw steel veneer, limestone cap and stainless steel fire fixtures complete the sleek contemporary feels. Concrete steps & path lights beam up and accentuates the focal setting. To prep for phase 2, ground cover pathways and areas are ready for the new outdoor movie projector, more privacy, picnic area, permanent seating, landscape and lighting to come.
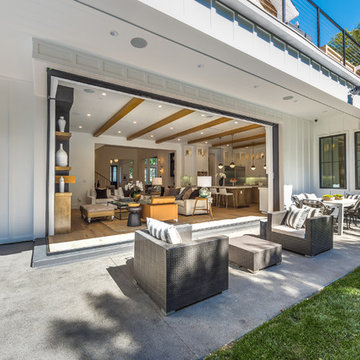
Patio of the Beautiful New Encino Construction which included the installation of concrete slab pavement, patio furniture and landscape design.
На фото: двор среднего размера на заднем дворе в стиле неоклассика (современная классика) с покрытием из бетонных плит, навесом и летней кухней
На фото: двор среднего размера на заднем дворе в стиле неоклассика (современная классика) с покрытием из бетонных плит, навесом и летней кухней
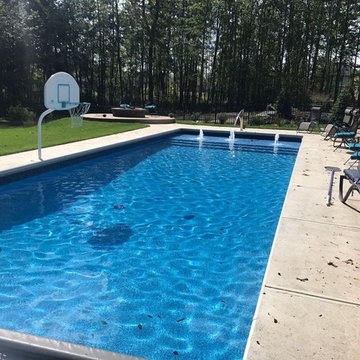
Свежая идея для дизайна: спортивный, прямоугольный бассейн среднего размера на заднем дворе в стиле модернизм с фонтаном и покрытием из декоративного бетона - отличное фото интерьера
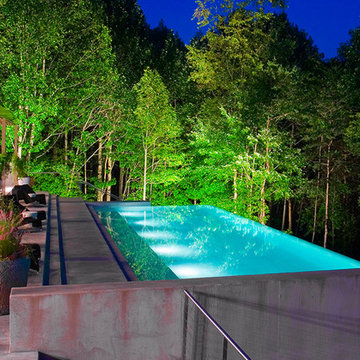
Dimitri Ganas
Источник вдохновения для домашнего уюта: большой прямоугольный бассейн-инфинити на заднем дворе в стиле модернизм с домиком у бассейна и покрытием из бетонных плит
Источник вдохновения для домашнего уюта: большой прямоугольный бассейн-инфинити на заднем дворе в стиле модернизм с домиком у бассейна и покрытием из бетонных плит
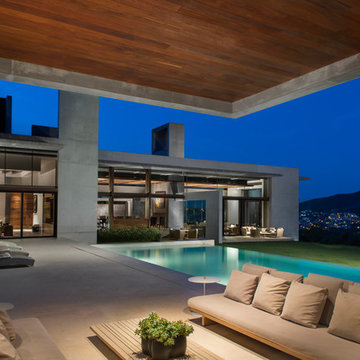
Phillip Spears
Источник вдохновения для домашнего уюта: прямоугольный бассейн-инфинити на заднем дворе в стиле модернизм с покрытием из бетонных плит
Источник вдохновения для домашнего уюта: прямоугольный бассейн-инфинити на заднем дворе в стиле модернизм с покрытием из бетонных плит
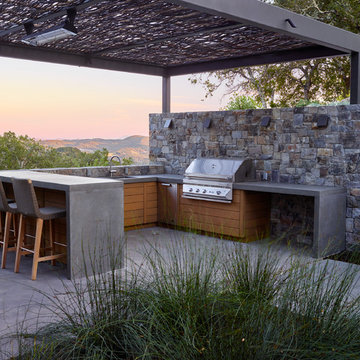
Marion Brenner
На фото: беседка во дворе частного дома в современном стиле с покрытием из бетонных плит
На фото: беседка во дворе частного дома в современном стиле с покрытием из бетонных плит
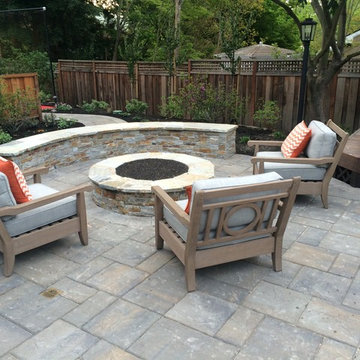
Источник вдохновения для домашнего уюта: двор среднего размера на заднем дворе в стиле неоклассика (современная классика) с местом для костра и покрытием из декоративного бетона без защиты от солнца
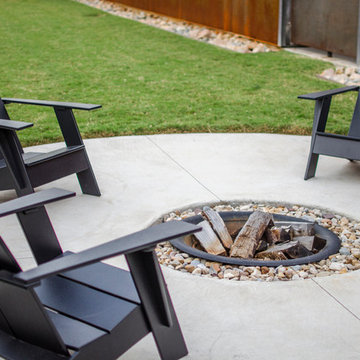
This recessed, wood burning fire pit is a great destination to hang out with friends and family on a cool fall evening.
Photography Credit: Wade Griffith
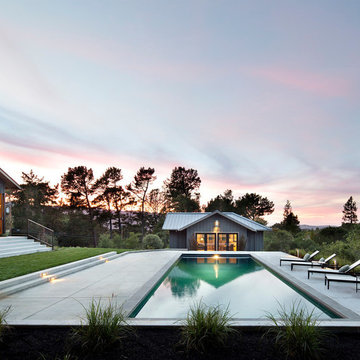
Modest Pool House flanks this beautiful view.
Пример оригинального дизайна: спортивный, прямоугольный бассейн среднего размера на заднем дворе в стиле кантри с домиком у бассейна и покрытием из бетонных плит
Пример оригинального дизайна: спортивный, прямоугольный бассейн среднего размера на заднем дворе в стиле кантри с домиком у бассейна и покрытием из бетонных плит

American traditional Spring Valley home looking to add an outdoor living room designed and built to look original to the home building on the existing trim detail and infusing some fresh finish options.
Project highlights include: split brick with decorative craftsman columns, wet stamped concrete and coffered ceiling with oversized beams and T&G recessed ceiling. 2 French doors were added for access to the new living space.
We also included a wireless TV/Sound package and a complete pressure wash and repaint of home.
Photo Credit: TK Images
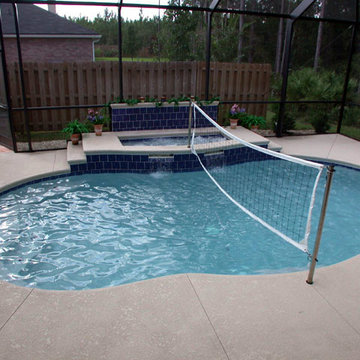
Источник вдохновения для домашнего уюта: спортивный бассейн среднего размера, в форме фасоли на заднем дворе в классическом стиле с джакузи и покрытием из бетонных плит
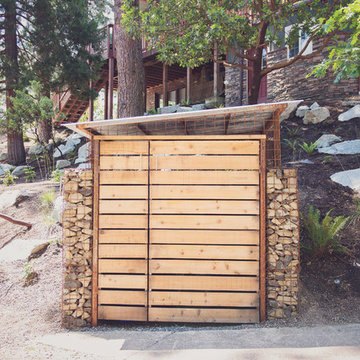
Welded steel + gabion mesh create the structure for a cedar + angular basalt garbage enclosure, surrounded by a drought-tolerant landscape of Polystichum munitum, Festuca idahoensis, Madrones and Ponderosa Pines.
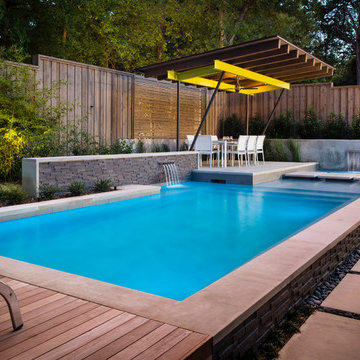
The planning phase of this modern retreat was an intense collaboration that took place over the course of more than two years. While the initial design concept exceeded the clients' expectations, it also exceeded their budget beyond the point of comfort.
The next several months were spent modifying the design, in attempts to lower the budget. Ultimately, the decision was made that they would hold off on the project until they could budget for the original design, rather than compromising the vision.
About a year later, we repeated that same process, which resulted in the same outcome. After another year-long hiatus, we met once again. We revisited design thoughts, each of us bringing to the table new ideas and options.
Each thought simply solidified the fact that the initial vision was absolutely what we all wanted to see come to fruition, and the decision was finally made to move forward.
The main challenge of the site was elevation. The Southeast corner of the lot stands 5'6" above the threshold of the rear door, while the Northeast corner dropped a full 2' below the threshold of the door.
The backyard was also long and narrow, sloping side-to-side and toward the house. The key to the design concept was to deftly place the project into the slope and utilize the elevation changes, without allowing them to dominate the yard, or overwhelm the senses.
The unseen challenge on this project came in the form of hitting every underground issue possible. We had to relocate the sewer main, the gas line, and the electrical service; and since rock was sitting about 6" below the surface, all of these had to be chiseled through many feet of dense rock, adding to our projected timeline and budget.
As you enter the space, your first stop is an outdoor living area. Smooth finished concrete, colored to match the 'Leuder' limestone coping, has a subtle saw-cut pattern aligned with the edges of the recessed fire pit.
In small spaces, it is important to consider a multi-purpose approach. So, the recessed fire pit has been fitted with an aluminum cover that allows our client to set up tables and chairs for entertaining, right over the top of the fire pit.
From here, it;s two steps up to the pool elevation, and the floating 'Leuder' limestone stepper pads that lead across the pool and hide the dam wall of the flush spa.
The main retaining wall to the Southeast is a poured concrete wall with an integrated sheer descent waterfall into the spa. To bring in some depth and texture, a 'Brownstone' ledgestone was used to face both the dropped beam on the pool, and the raised beam of the water feature wall.
The main water feature is comprised of five custom made stainless steel scuppers, supplied by a dedicated booster pump.
Colored concrete stepper pads lead to the 'Ipe' wood deck at the far end of the pool. The placement of this wood deck allowed us to minimize our use of retaining walls on the Northeast end of the yard, since it drops off over three feet below the elevation of the pool beam.
One of the most unique features on this project has to be the structure over the dining area. With a unique combination of steel and wood, the clean modern aesthetic of this structure creates a visual stamp in the space that standard structure could not accomplish.
4" steel posts, painted charcoal grey, are set on an angle, 4' into the bedrock, to anchor the structure. Steel I-beams painted in green-yellow color--aptly called "frolic"--act as the base to the hefty cedar rafters of the roof structure, which has a slight pitch toward the rear.
A hidden gutter on the back of the roof sends water down a copper rain chain, and into the drainage system. The backdrop for both this dining area , as well as the living area, is the horizontal screen panel, created with alternating sizes of cedar planks, stained to a calm hue of dove grey.
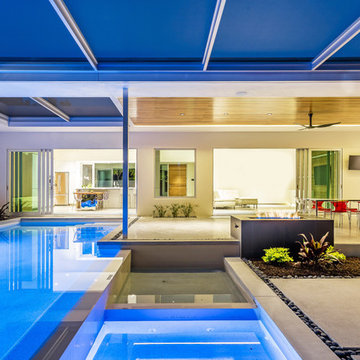
Pool area with sunken spa and reflecting pond, outdoor fireplace, polished concrete covered patio, cypress ceiling, cypress rain screen, polished concrete coping and etched concrete pads.
Ryan Gamma Photography
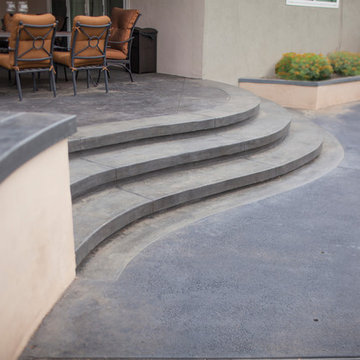
Dark stamped concrete steps down from the backyard patio area to the pool. Their curved design mimics the movement of the pool. TRU Landscape Services
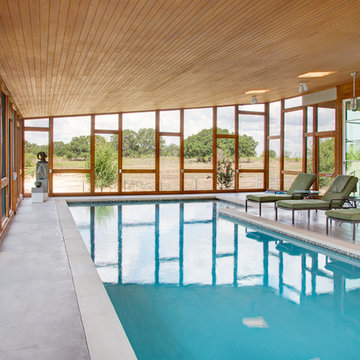
Photo by Kailey J. Flynn Photography. Designed by Da Vinci Pools. Screen designed by Nick Mehl Architects
Пример оригинального дизайна: спортивный, прямоугольный бассейн среднего размера в доме в стиле модернизм с покрытием из бетонных плит
Пример оригинального дизайна: спортивный, прямоугольный бассейн среднего размера в доме в стиле модернизм с покрытием из бетонных плит
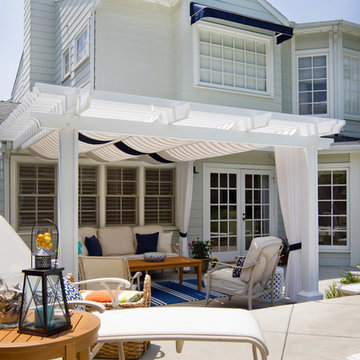
A Cape Cod style home with a backyard patio inspired by the East Coast. A casually elegant Hamptons style deck lends to family BBQs and relaxing in the afternoons. Turquoise accents and a range of blue fabrics pop against white and cream backgrounds. Bronze lanterns atop teak tables are perfect for a little light in the evenings. This coastal style backyard is located in Sierra Madre, California.
Photography by Erika Bierman,
Awnings and Curtains by La Belle Maison,
Landscape and Pool by Garden View Landscape, Nursery and Pools.

Terrasse extérieure aux inspirations méditerranéennes, dotée d'une cuisine extérieure, sous une pergola bois permettant d'ombrager le coin repas.
Источник вдохновения для домашнего уюта: большая пергола во дворе частного дома на заднем дворе в средиземноморском стиле с летней кухней и покрытием из бетонных плит
Источник вдохновения для домашнего уюта: большая пергола во дворе частного дома на заднем дворе в средиземноморском стиле с летней кухней и покрытием из бетонных плит
Фото: экстерьеры с покрытием из бетонных плит и покрытием из декоративного бетона
1





