Сортировать:
Бюджет
Сортировать:Популярное за сегодня
1 - 20 из 23 476 фото
1 из 3
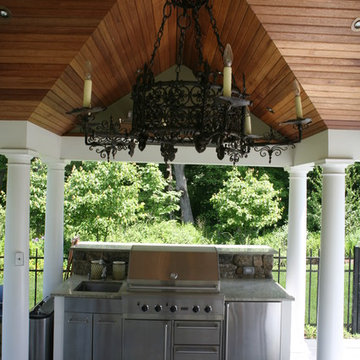
This rear yard has a centrally located pool, which is backed by a fieldstone wall. This fieldstone wall has a number of accents to add interest and form, but the highlight is a centrally located fountain.
A pool cabana containing a built in grill anchors one side of the pool while a trellis balances the landscape on the other side of the pool.
Fieldstone columns with bluestone caps surround the perimeter of the rear yard and lend additional interest to the iron fencing
A minimalist approach was taken for the planting scheme. Select ornamental deciduous trees add the vertical element and low shrubs and perennials soften the transition to the house as well as add color.
Strategic landscape lighting really transforms this area at night, it's a beautiful area to enjoy a summer evening.
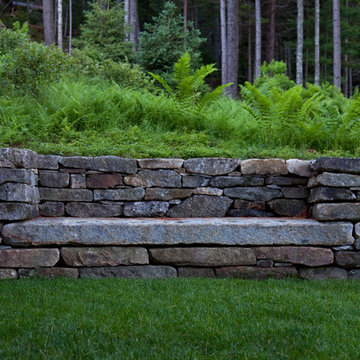
A durable, meaningful design heals a devastated residential property bordering Acadia National Park and Somes Sound on Maine’s Mount Desert Island. Comprehensive stormwater management strategies shape new landforms, resulting in elegant grading and thoughtful drainage solutions. Native plant colonies stabilize the site, regenerate habitat, and reveal wildlife patterns. Exquisitely crafted new masonry, built from an authentic palette of local reclaimed materials, gives the garden a unified, established feel. Lichen-encrusted stone retaining walls define edges, thresholds, and overlooks, and thick slabs of salvaged granite embedded in the earth provide gathering terraces and pathways. With balance restored, brilliant seasonal drama unfolds.
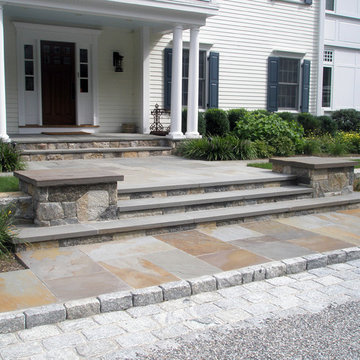
На фото: большой солнечный, весенний участок и сад на переднем дворе в классическом стиле с подъездной дорогой, подпорной стенкой, хорошей освещенностью и покрытием из гравия
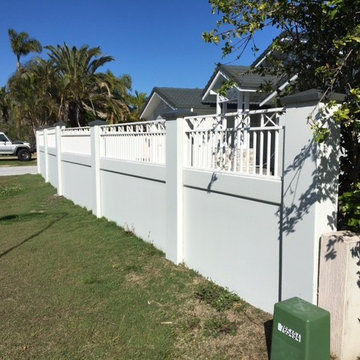
Источник вдохновения для домашнего уюта: большой солнечный, летний участок и сад на переднем дворе в стиле модернизм с подпорной стенкой, хорошей освещенностью и покрытием из каменной брусчатки
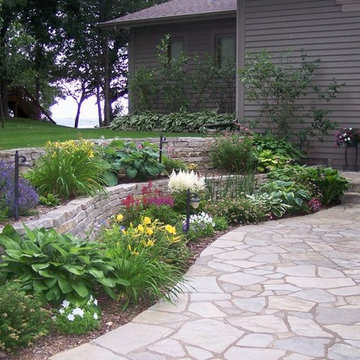
Свежая идея для дизайна: участок и сад среднего размера на переднем дворе в классическом стиле с подпорной стенкой и покрытием из каменной брусчатки - отличное фото интерьера
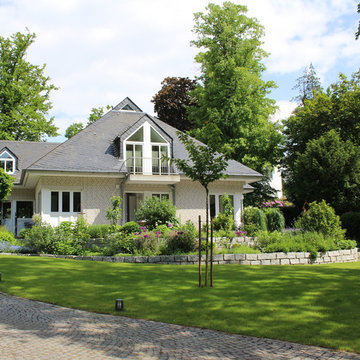
Garten vor Baubeginn
На фото: большой летний, солнечный участок и сад в стиле кантри с подпорной стенкой, покрытием из каменной брусчатки и хорошей освещенностью
На фото: большой летний, солнечный участок и сад в стиле кантри с подпорной стенкой, покрытием из каменной брусчатки и хорошей освещенностью

На фото: большой участок и сад на заднем дворе в классическом стиле с полуденной тенью, покрытием из каменной брусчатки и подпорной стенкой с
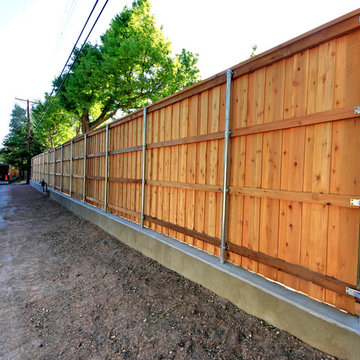
We had the awesome opportunity to complete this 8ft Western Red Cedar board-on-board privacy fence that included metal gate frames with industrial hinges and 2x6 single stage trim cap. We used exterior rated GRK screws for 100% of the installation, not a single nail on the entire project. The project also included demolition and removal of a failed retaining wall followed by the form up and pouring of a new 24” tall concrete retaining wall. As always we are grateful for the opportunity to work with amazing clients who allow us to turn ideas into reality. If you have an idea for a custom fence, retaining wall, or any other outdoor project, give 806 Outdoors a call. 806 690 2344.
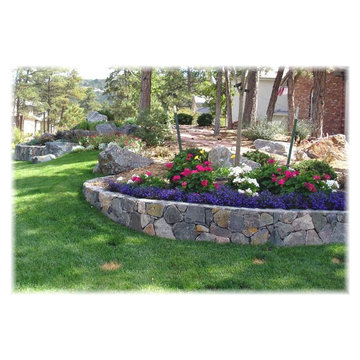
На фото: солнечный, весенний участок и сад среднего размера на переднем дворе в классическом стиле с подпорной стенкой, хорошей освещенностью и мульчированием с
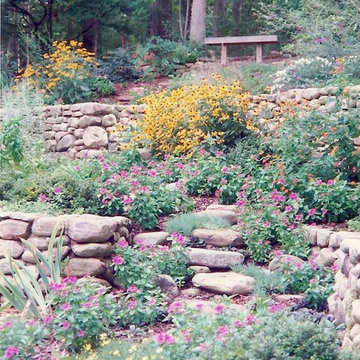
This photo was taken late summer when the drought tolerant rudbeckia black eyed susans are in full bloom. See also nanho blue butterfly bush and russian sage combined with annuals. Note the stepping stone steps that provide access from the driveway to the middle terrace then all the way up the hill to a bench that overlooks this lush butterfly garden. From there, the paths meander thru the woods and provide hours of nature play and exploration. A very interesting pollinator garden that supports wildlife.
Photographer: Danna Cain, Home & Garden Design, Inc.
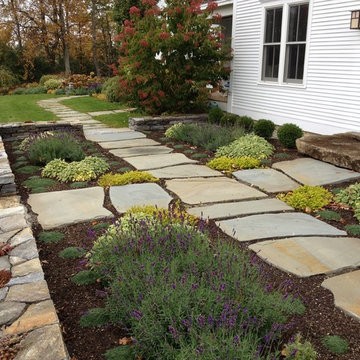
Rebecca Lindenmeyr
Пример оригинального дизайна: большой солнечный регулярный сад на заднем дворе в стиле кантри с подпорной стенкой, хорошей освещенностью и покрытием из каменной брусчатки
Пример оригинального дизайна: большой солнечный регулярный сад на заднем дворе в стиле кантри с подпорной стенкой, хорошей освещенностью и покрытием из каменной брусчатки
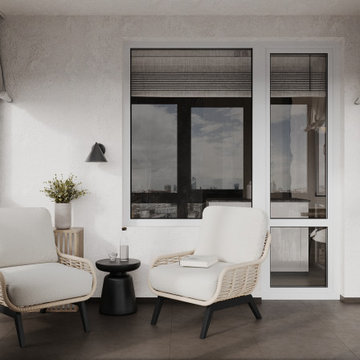
Стильный дизайн: балкон и лоджия среднего размера в современном стиле с навесом и перилами из смешанных материалов в квартире - последний тренд
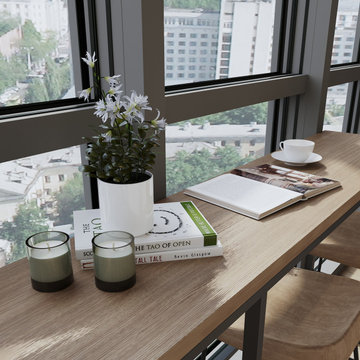
Идея дизайна: маленький балкон и лоджия в современном стиле в квартире для на участке и в саду
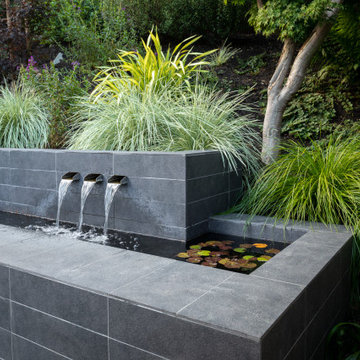
© Jude Parkinson-Morgan All Rights Reserved
Пример оригинального дизайна: летний засухоустойчивый сад среднего размера на склоне в современном стиле с подпорной стенкой и полуденной тенью
Пример оригинального дизайна: летний засухоустойчивый сад среднего размера на склоне в современном стиле с подпорной стенкой и полуденной тенью
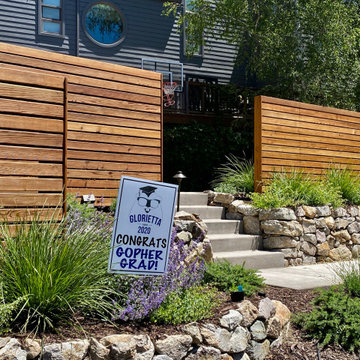
Свежая идея для дизайна: солнечный засухоустойчивый сад среднего размера на переднем дворе в стиле модернизм с подпорной стенкой, хорошей освещенностью и мощением тротуарной плиткой - отличное фото интерьера
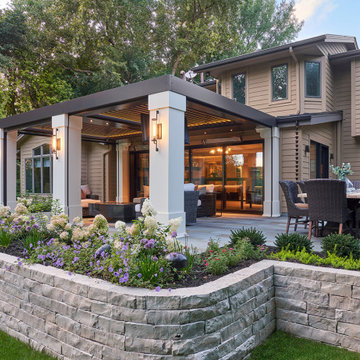
Mom's Design Build, Shakopee, Minnesota, 2020 Regional CotY Award Winner, Residential Landscape Design/ Outdoor Living $100,000 to $250,000
На фото: солнечный участок и сад на заднем дворе в стиле неоклассика (современная классика) с подпорной стенкой, хорошей освещенностью и покрытием из каменной брусчатки
На фото: солнечный участок и сад на заднем дворе в стиле неоклассика (современная классика) с подпорной стенкой, хорошей освещенностью и покрытием из каменной брусчатки
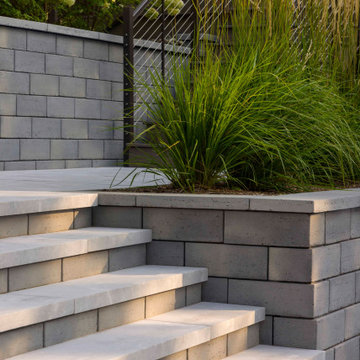
This retaining wall project in inspired by our Travertina Raw stone. The Travertina Raw collection has been extended to a double-sided, segmental retaining wall system. This product mimics the texture of natural travertine in a concrete material for wall blocks. Build outdoor raised planters, outdoor kitchens, seating benches and more with this wall block. This product line has enjoyed huge success and has now been improved with an ultra robust mix design, making it far more durable than the natural alternative. This is a perfect solution in freeze-thaw climates. Check out our website to shop the look! https://www.techo-bloc.com/shop/walls/travertina-raw/
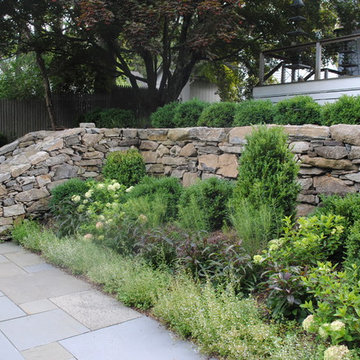
The owners of this charming in town home engaged Christine Krause Design Studio to solve the issue of a steep grade off of the back of their home that was the only access to the back yard and existing vegetable garden. The clients also wished to add additional outdoor living space for entertaining friends and family as well as enjoying summer evenings outdoors. The clients were keen to have a clean, symmetrical feel to the new space.
The construction included softening the grade, building a native stone retaining wall, adding a gentle sloping side area for access, and functional yet aesthetic steps that lead you out into the lawn and gardens. The material for the new steps is reclaimed granite. We constructed a lower level, curved retaining seat wall with a built in “table.”
The client is an avid gardener and has lovely, well-tended gardens. The client and I worked together to create a planting palette that reflected the existing textures and colors of the existing plant material.
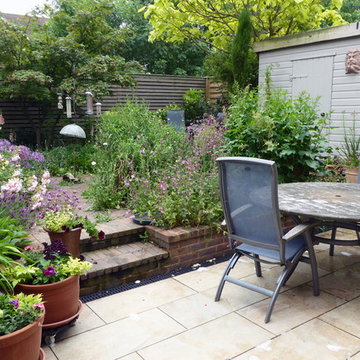
Amanda Shipman
На фото: маленький солнечный, летний участок и сад на заднем дворе в современном стиле с подпорной стенкой, хорошей освещенностью и мощением клинкерной брусчаткой для на участке и в саду с
На фото: маленький солнечный, летний участок и сад на заднем дворе в современном стиле с подпорной стенкой, хорошей освещенностью и мощением клинкерной брусчаткой для на участке и в саду с
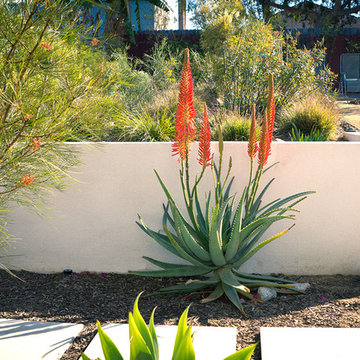
Rear retaining wall with Agave next to steps
©Daniel Bosler Photography
На фото: засухоустойчивый сад среднего размера на заднем дворе в современном стиле с подпорной стенкой
На фото: засухоустойчивый сад среднего размера на заднем дворе в современном стиле с подпорной стенкой
Фото: экстерьеры с подпорной стенкой в квартире
1





