Сортировать:
Бюджет
Сортировать:Популярное за сегодня
41 - 60 из 24 506 фото
1 из 3

На фото: двор среднего размера на заднем дворе в стиле кантри с покрытием из каменной брусчатки, навесом и зоной барбекю
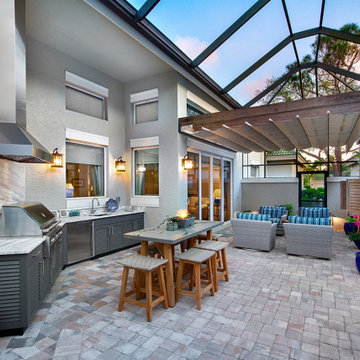
Progressive Design Build, Bonita Springs, Florida, 2020 Regional CotY Award Winner, Residential Landscape Design/ Outdoor Living $100,000 to $250,000
Пример оригинального дизайна: большой двор на заднем дворе в стиле неоклассика (современная классика) с покрытием из каменной брусчатки, навесом и зоной барбекю
Пример оригинального дизайна: большой двор на заднем дворе в стиле неоклассика (современная классика) с покрытием из каменной брусчатки, навесом и зоной барбекю
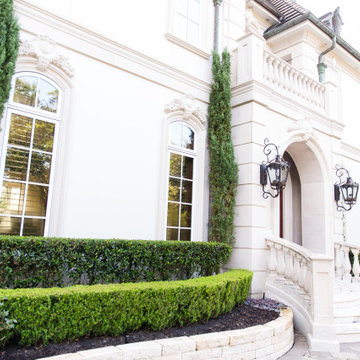
Italian Cypress trees flank the windows and front door of this striking Venetian style home. Additional shrubbery, brick stone retaining walls and brick pavers add texture and pops of color to the exterior of the home.
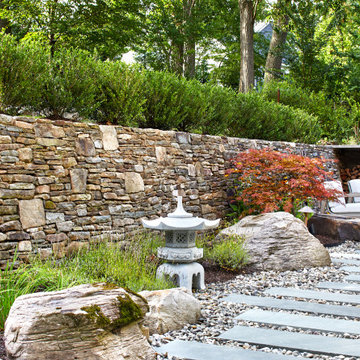
На фото: большой солнечный, летний участок и сад на заднем дворе в современном стиле с подпорной стенкой, хорошей освещенностью и покрытием из каменной брусчатки с
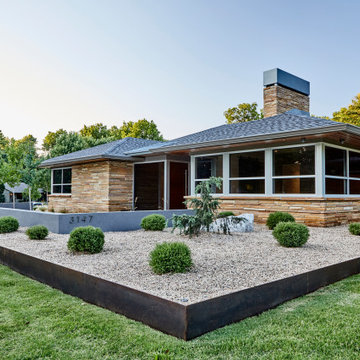
На фото: участок и сад на переднем дворе в стиле ретро с подпорной стенкой и покрытием из гравия
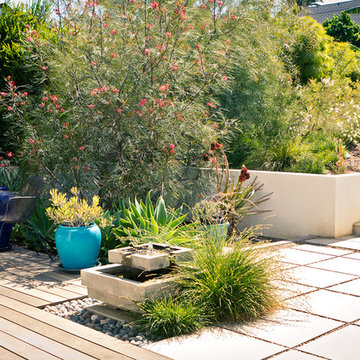
Backyard living area including sitting space, fountain, and stairs to upper level landscape.
©Daniel Bosler Photography
Пример оригинального дизайна: маленький засухоустойчивый сад на заднем дворе в современном стиле с подпорной стенкой и мощением тротуарной плиткой для на участке и в саду
Пример оригинального дизайна: маленький засухоустойчивый сад на заднем дворе в современном стиле с подпорной стенкой и мощением тротуарной плиткой для на участке и в саду
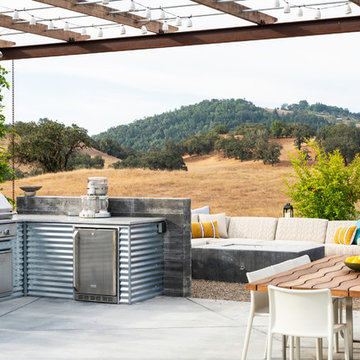
Пример оригинального дизайна: пергола во дворе частного дома на заднем дворе в стиле кантри с покрытием из бетонных плит и зоной барбекю
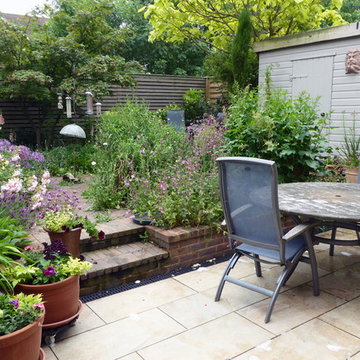
Amanda Shipman
На фото: маленький солнечный, летний участок и сад на заднем дворе в современном стиле с подпорной стенкой, хорошей освещенностью и мощением клинкерной брусчаткой для на участке и в саду с
На фото: маленький солнечный, летний участок и сад на заднем дворе в современном стиле с подпорной стенкой, хорошей освещенностью и мощением клинкерной брусчаткой для на участке и в саду с
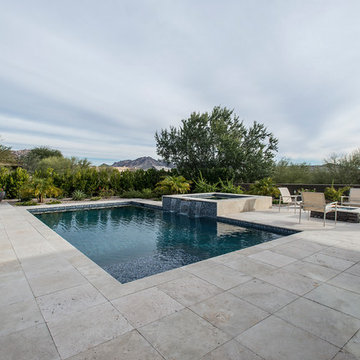
Стильный дизайн: большой прямоугольный бассейн на заднем дворе в современном стиле с покрытием из каменной брусчатки и зоной барбекю - последний тренд
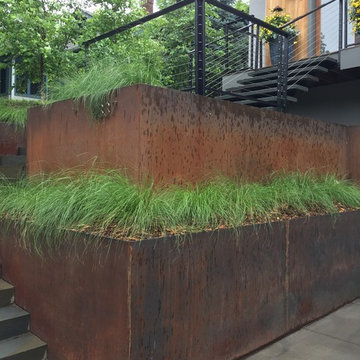
Стильный дизайн: маленький солнечный участок и сад на переднем дворе с подпорной стенкой, хорошей освещенностью и покрытием из каменной брусчатки для на участке и в саду - последний тренд
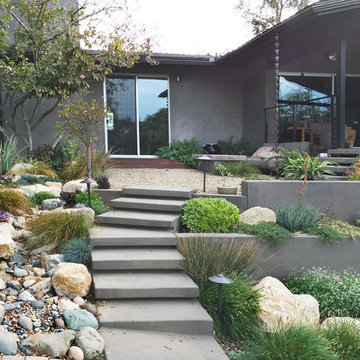
Terraced Courtyard with dry creek and floating steps. Photo by Ketti Kupper.
Пример оригинального дизайна: маленький засухоустойчивый сад на внутреннем дворе в стиле ретро с подпорной стенкой и покрытием из гравия для на участке и в саду
Пример оригинального дизайна: маленький засухоустойчивый сад на внутреннем дворе в стиле ретро с подпорной стенкой и покрытием из гравия для на участке и в саду
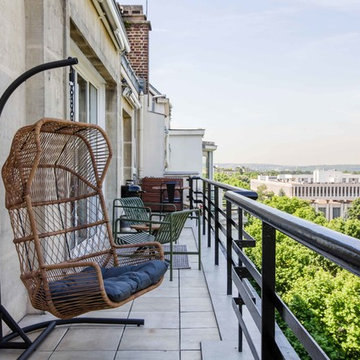
Aniss Studio
Свежая идея для дизайна: балкон и лоджия в современном стиле с металлическими перилами и зоной барбекю без защиты от солнца - отличное фото интерьера
Свежая идея для дизайна: балкон и лоджия в современном стиле с металлическими перилами и зоной барбекю без защиты от солнца - отличное фото интерьера
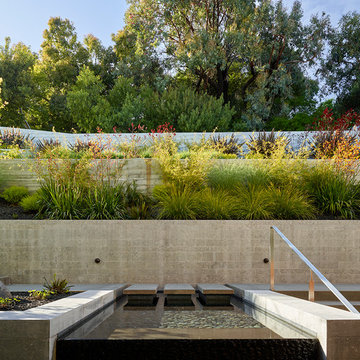
Marion Brenner
Стильный дизайн: большой участок и сад на переднем дворе в стиле модернизм с подпорной стенкой - последний тренд
Стильный дизайн: большой участок и сад на переднем дворе в стиле модернизм с подпорной стенкой - последний тренд

Every day is a vacation in this Thousand Oaks Mediterranean-style outdoor living paradise. This transitional space is anchored by a serene pool framed by flagstone and elegant landscaping. The outdoor living space emphasizes the natural beauty of the surrounding area while offering all the advantages and comfort of indoor amenities, including stainless-steel appliances, custom beverage fridge, and a wood-burning fireplace. The dark stain and raised panel detail of the cabinets pair perfectly with the El Dorado stone pulled throughout this design; and the airy combination of chandeliers and natural lighting produce a charming, relaxed environment.
Flooring
Kitchen and Pool Areas: Concrete
Deck: Fiberon deck material
Light Fixtures: Chandelier
Stone/Masonry: El Dorado
Photographer: Tom Clary

Hand-crafted using traditional joinery techniques, this outdoor kitchen is made from hard-wearing Iroko wood and finished with stainless steel hardware ensuring the longevity of this Markham cabinetry. With a classic contemporary design that suits the modern, manicured style of the country garden, this outdoor kitchen has the balance of simplicity, scale and proportion that H|M is known for.
Using an L-shape configuration set within a custom designed permanent timber gazebo, this outdoor kitchen is cleverly zoned to include all of the key spaces required in an indoor kitchen for food prep, grilling and clearing away. On the right-hand side of the kitchen is the cooking run featuring the mighty 107cm Wolf outdoor gas grill. Already internationally established as an industrial heavyweight in the luxury range cooker market, Wolf have taken outdoor cooking to the next level with this behemoth of a barbeque. Designed and built to stand the test of time and exponentially more accurate than a standard barbeque, the Wolf outdoor gas grill also comes with a sear zone and infrared rotisserie spit as standard.
To assist with food prep, positioned underneath the counter to the left of the Wolf outdoor grill is a pull-out bin with separate compartments for food waste and recycling. Additional storage to the right is utilised for storing the LPG gas canister ensuring the overall look and feel of the outdoor kitchen is free from clutter and from a practical point of view, protected from the elements.
Just like the indoor kitchen, the key to a successful outdoor kitchen design is the zoning of the space – think about all the usual things like food prep, cooking and clearing away and make provision for those activities accordingly. In terms of the actual positioning of the kitchen think about the sun and where it is during the afternoons and early evening which will be the time this outdoor kitchen is most in use. A timber gazebo will provide shelter from the direct sunlight and protection from the elements during the winter months. Stone flooring that can withstand a few spills here and there is essential, and always incorporate a seating area than can be scaled up or down according to your entertaining needs.
Photo Credit - Paul Craig
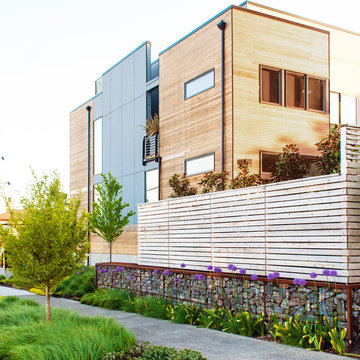
This newly constructed home was in need of an outdoor living space and streetscape in a matching contemporary Northwest style. Our studio composed a landscape with an improved entry sequence, balancing the need for personal privacy alongside a distinctive public face. A steel framed gabion basket wall provides a crisp edge and doubles as retaining for the private patio behind the horizontal board fence. The courtyard oasis with a new deck is enclosed by warm wooden fencing set on top of the contrasting raw texture of a gabion retaining wall that acts as a backdrop to bold streetscape plantings.
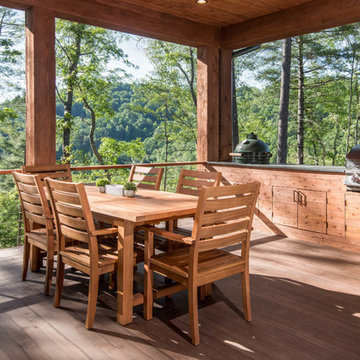
Источник вдохновения для домашнего уюта: двор среднего размера на заднем дворе в стиле рустика с навесом, настилом и зоной барбекю
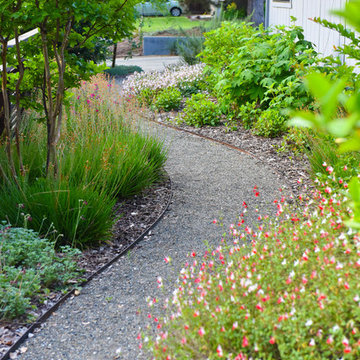
Gravel Side Yard Path
Источник вдохновения для домашнего уюта: засухоустойчивый сад среднего размера на боковом дворе в стиле модернизм с подпорной стенкой, полуденной тенью и покрытием из гравия
Источник вдохновения для домашнего уюта: засухоустойчивый сад среднего размера на боковом дворе в стиле модернизм с подпорной стенкой, полуденной тенью и покрытием из гравия
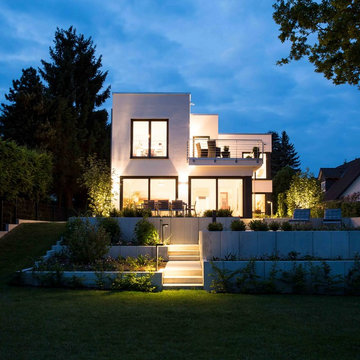
Das weitläufige Anwesen der Familie ist ein echter Hingucker.
© FingerHaus GmbH
На фото: участок и сад среднего размера на заднем дворе в стиле модернизм с подпорной стенкой и мощением тротуарной плиткой с
На фото: участок и сад среднего размера на заднем дворе в стиле модернизм с подпорной стенкой и мощением тротуарной плиткой с
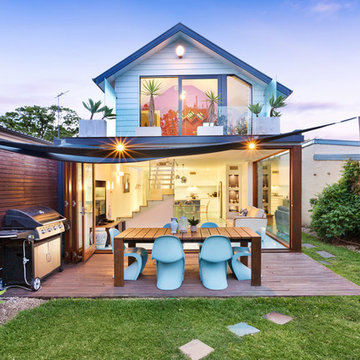
На фото: терраса на заднем дворе в современном стиле с козырьком и зоной барбекю с
Фото: экстерьеры с подпорной стенкой и зоной барбекю
3





