Сортировать:
Бюджет
Сортировать:Популярное за сегодня
81 - 100 из 26 555 фото
1 из 3
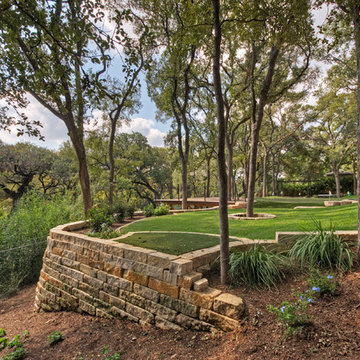
Large limestone retaining wall with zoysia grass, Cedar elms throughout the property
Идея дизайна: большой тенистый, весенний засухоустойчивый сад на переднем дворе в классическом стиле с подпорной стенкой и покрытием из каменной брусчатки
Идея дизайна: большой тенистый, весенний засухоустойчивый сад на переднем дворе в классическом стиле с подпорной стенкой и покрытием из каменной брусчатки
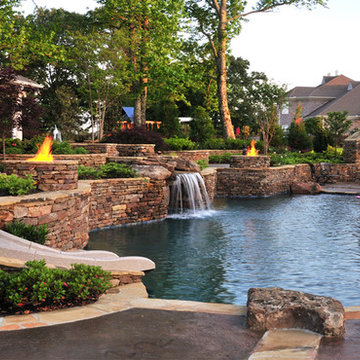
На фото: бассейн произвольной формы на заднем дворе в классическом стиле с водной горкой с
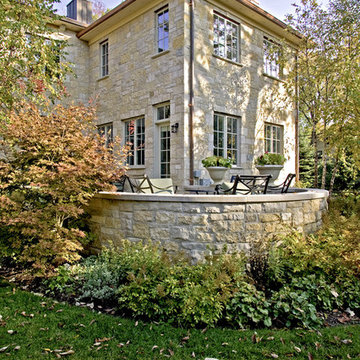
Construction/Craftsmanship by: Arrow. Land + Structures. Landscape architects and builders. Front yard raised terrace with stone retaining wall serving as seatwall.
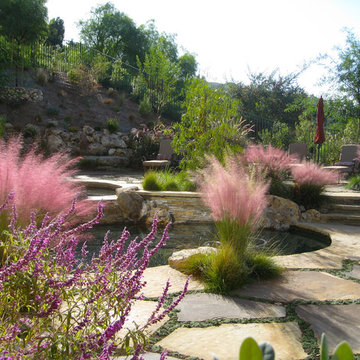
Garden makeovers by Shirley Bovshow in Los Angeles. Glowing ornamental grasses and other low water plants enhance the natural style gardens surrounding this pool makeover expertly crafted by Southern California Landscape.
Why start from scratch if you can "recreate" a pool scape that you will love for a fraction of the price. See the transformation: http://edenmakersblog.com/?p=533
Photo by Shirley Bovshow EdenMakersBlog.com
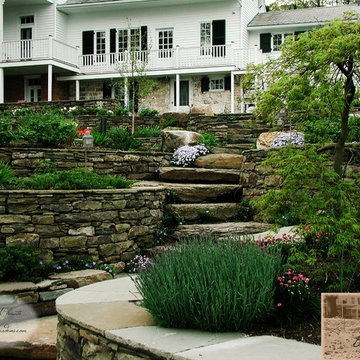
Rustic fieldstone retaining walls & natural stone steppers leading up to the swimming pool patio. Lush perennial plantings. This project is located in Snedens Landing, New York over looking the Hudson River.
Landscape & masonry design & installation services in the NY & NJ areas.
845-987-1270
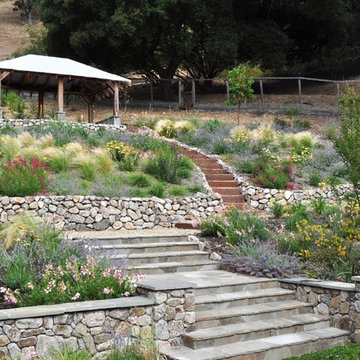
Идея дизайна: участок и сад в средиземноморском стиле с подпорной стенкой
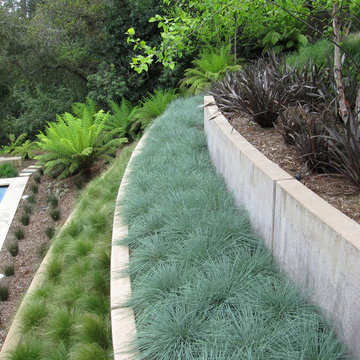
Photography: © ShadesOfGreen
На фото: участок и сад в современном стиле с подпорной стенкой с
На фото: участок и сад в современном стиле с подпорной стенкой с
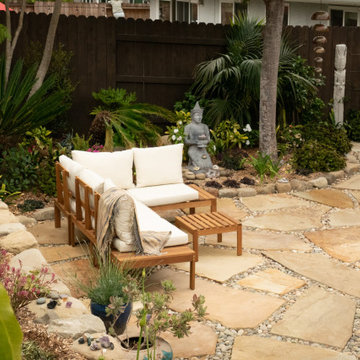
When I came to this property not only was the landscape a scrappy mess the property also had some very real grading and drainage issues that were jeopardizing the safety of this house. As recent transplants from New Jerseys to Southern California these clients were in awe of all the plants they were seeing in their neighborhood. Living on the water at the Ventura harbor they wanted to be able to take full advantage or the outdoor lifestyle and cool ocean breeze. Being environmentally conscious citizens, these clients were very concerned that their garden was designed with sustainability as a leading factor. As they said in our initial consultation, “Would want or garden be part of the solution not part of the problem.”
This property is the last house on the bottom of a gently sloping street. All the water from the neighbor’s houses drain onto this property. When I came into this project the back yard sloped into the house. When it would rain the water would pool up against the house causing water damage. To address the drainage we employed several tactics. Firstly, we had to invert the slope in the back yard so that water would not pool against the house. We created a very minor slope going away from the house so that water drains away but so the patio area feels flat.
The back of the back yard had an existing retaining wall made out of shabby looking slump stone. In front of that retaining wall we created a beautiful natural stone retaining wall. This retain wall severs many purposes. One it works as a place to put some of the soil removed from the grading giving this project a smaller carbon foot print (moving soil of a site burns a lot of fossil fuel). The retaining wall also helps obscure the shabby existing retaining wall and allows for planting space above the footing from the existing retaining wall. The soil behind the ne retaining wall is slightly lower than the top of the wall so that when the run on water on from the neighbor’s property flows it is slowed down and absorbed before it has a chance to get near the house. Finally, the wall is at a height designed to serve as overflow seating as these clients intend to have occasional large parties and gatherings.
Other efforts made to help keep the house safe and dry are that we used permeable paving. With the hardscape being comprised of flag stone with gravel in-between water has a chance to soak into the ground so it does not flow into spots where it will pool up.
The final element to help keep the house dry is the addition of infiltration swales. Infiltration swales are depressions in the landscape that capture rain water. The down spouts on the sides of the houses are connected to pipe that goes under the ground and conveys the water to the swales. In this project it helps move rain water away from the house. In general, these Infiltration swales are a powerful element in creating sustainable landscapes. These swales capture pollutants that accumulate on the roof and in the landscape. Biology in the soil in the swales can break down these pollutants. When run of watered is not captured by soil on a property the dirty water flows into water ways and then the ocean were the biology that breaks down the pollutants is not as prolific. This is particularly important in this project as it drains directly into the harbor. The water that is absorbed in to the swales can replenish aquafers as well as increasing the water available to the plants planted in that area recusing the amount of water that is needed from irrigation.
When it came to the planting we went with a California friendly tropical theme. Using lots of succulents and plants with colorful foliage we created vibrant lush landscape that will have year around color. We planted densely (the images in the picture were taken only a month after installation). Taller drought tolerant plants to help regulate the temperature and loss of water from the plants below them. The dense plantings will help keep the garden, the house and even the neighborhood cooler on hot days, will provide spaces for birds to enjoy and will create an illusion of depth in a somewhat narrow space.
Today this garden is a space these homeowners can fully enjoy while having the peace of mind that their house is protected from flooding and they are helping the environment.
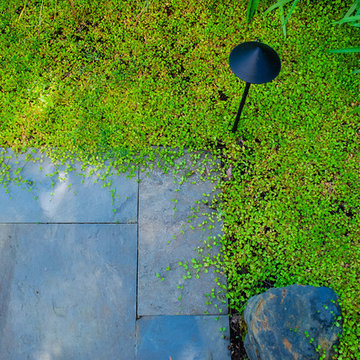
A small space was reimagined for clients on Lake Washington by Landscape Architect Mark S. Garff. In this photo a gabion basket wall holds back the steep slope, creating a flat garden area for viewing. A new horizontal board fence adds privacy and creates an intimate seating area at the water's edge.
Photos by Mark S. Garff.
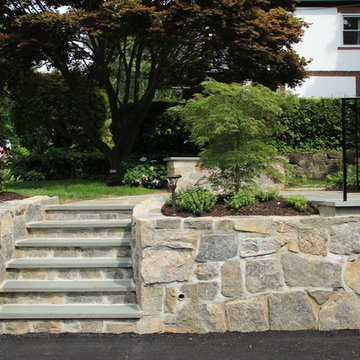
Источник вдохновения для домашнего уюта: солнечный, летний участок и сад среднего размера на переднем дворе в классическом стиле с подъездной дорогой, подпорной стенкой, хорошей освещенностью и мощением тротуарной плиткой
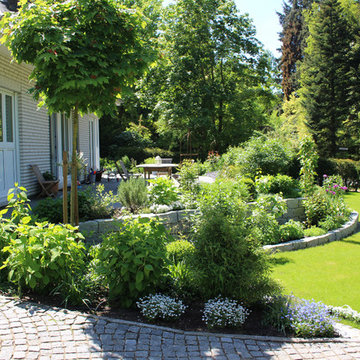
Garten vor Baubeginn
На фото: большой солнечный, летний участок и сад в стиле кантри с подпорной стенкой, хорошей освещенностью и покрытием из каменной брусчатки
На фото: большой солнечный, летний участок и сад в стиле кантри с подпорной стенкой, хорошей освещенностью и покрытием из каменной брусчатки
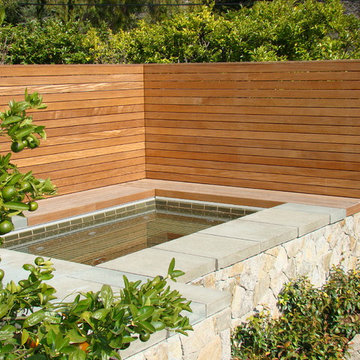
Enclosed hot tub
На фото: участок и сад в современном стиле с подпорной стенкой
На фото: участок и сад в современном стиле с подпорной стенкой
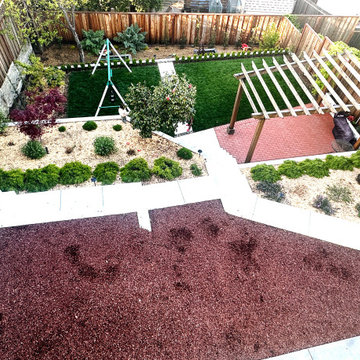
Welcome to our stunning San Mateo, CA backyard, featuring a captivating and expansive slope. At first glance, it may seem like a challenge, tempting you to consider a complete demolition. However, with the keen eye of our expert and creative designers, we have ingeniously harnessed the existing lines of the slope to breathe new life into this space, resulting in a remarkable transformation that is sure to captivate. Explore the fascinating contours and unique shape of our redesigned backyard, showcasing the artistry and innovation that can be achieved when working with nature's own canvas. Get ready to be inspired by the incredible possibilities that lie within this mesmerizing landscape.
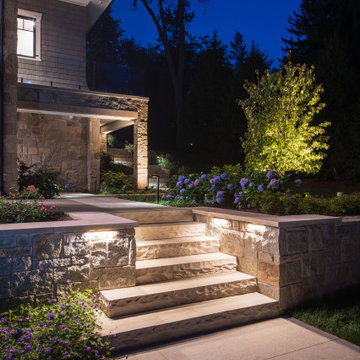
The landscape steps from the house towards the lake via a series of terraces, and all walls and steps are kept orthogonal to maintain the formal language of the rear façade. Consistent use of Connecticut stone ensures a cohesive feel and layers of plantings soften the hardscape and integrate the house into the land.
Photo by Chris Major.
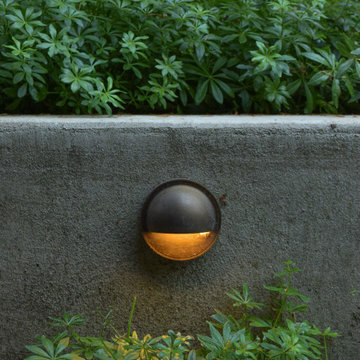
Стильный дизайн: маленький засухоустойчивый сад зимой на заднем дворе в стиле ретро с подпорной стенкой, полуденной тенью и с деревянным забором для на участке и в саду - последний тренд
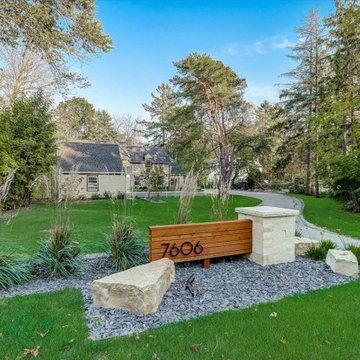
We designed an address marker constructed with cedar and natural stone. Slate chip mulch surrounds the plans and lannon stone boulders.
Свежая идея для дизайна: солнечный участок и сад среднего размера на переднем дворе в стиле модернизм с подъездной дорогой, подпорной стенкой, хорошей освещенностью, покрытием из гравия и с деревянным забором - отличное фото интерьера
Свежая идея для дизайна: солнечный участок и сад среднего размера на переднем дворе в стиле модернизм с подъездной дорогой, подпорной стенкой, хорошей освещенностью, покрытием из гравия и с деревянным забором - отличное фото интерьера
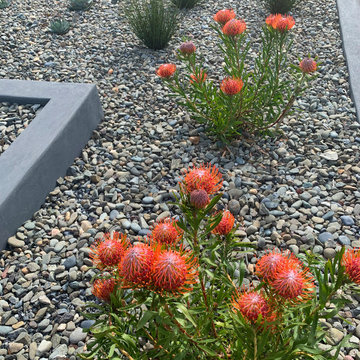
The front and back areas surrounding this Eichler home were updated with the mid-century modern design aesthetic in mind. The Front landscape takes on a minimalist design featuring Leucospermum 'Tango' - Pincushion plant, a low-water beauty along with architectural Barrel Cactus, Artichoke Agaves, stately Thatching Reeds, a Blue Palm (Brahea 'Clara') a Mediterranean Fan Palm and other easy-care plants.
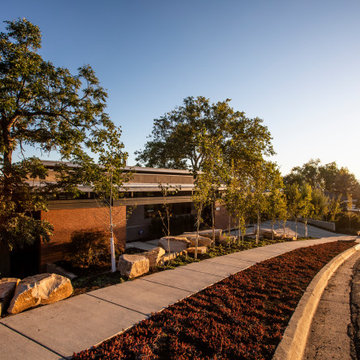
Adding shade trees to the front walkway of the home not only provides shade as they grow but also gives the home more privacy from the street.
Идея дизайна: засухоустойчивый сад среднего размера на переднем дворе в современном стиле с подпорной стенкой
Идея дизайна: засухоустойчивый сад среднего размера на переднем дворе в современном стиле с подпорной стенкой
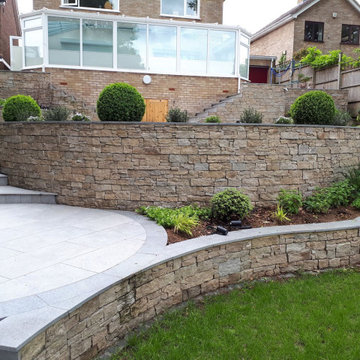
Sloping garden design in Sandhurst, Berkshire by Linsey Evans Garden design with curved, stone-clad retaining walls, curved steps and ramps between levels, lawn, large terrace, smaller seating area with contemporary pergola screen.
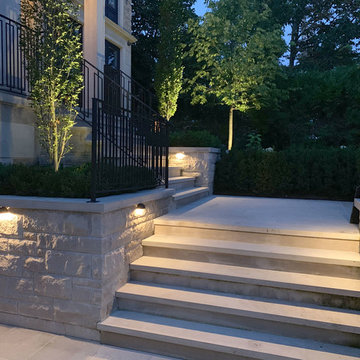
Hardscape lighting installed into existing stonework walls. This is an example of how fully integrated "floating" effect for fixtures can be done even in existing hardscape.
This project also included all of the landscape lighting shown, including up-lights for the trees, back yard patio and stair lights, lighting for the sports court, etc.
Фото: экстерьеры с подпорной стенкой и водной горкой
5





