Фото: экстерьеры с перегородкой для приватности и с перголой
Сортировать:
Бюджет
Сортировать:Популярное за сегодня
101 - 120 из 7 559 фото
1 из 3
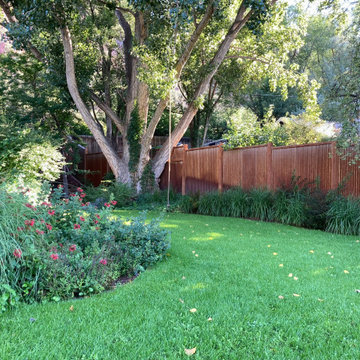
Despite the unexpected, hefty cost, all the trees were selectively hand pruned by reputable arborists. Thinning and opening up canopies is not only reinvigorating, but reveals a venerable tree's true nature and form. To protect soils, the arborists used "spider lift" bucket truck.
The design in this part of the property is super curvilinear, emphasizing this stunning cottonwood, echoing the flow of the nature and river around it.
The dark hue of the corten steel fencing recedes, emphasizing this tree and the landscaping.
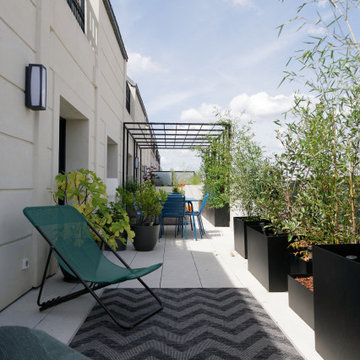
Пример оригинального дизайна: огромная пергола на балконе в современном стиле с перегородкой для приватности и металлическими перилами
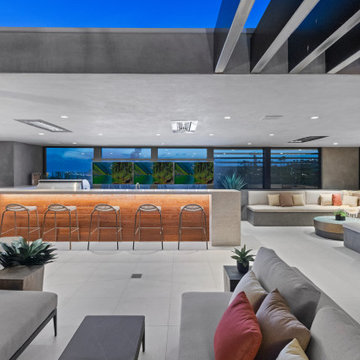
Пример оригинального дизайна: большой балкон и лоджия в современном стиле с перегородкой для приватности, навесом и стеклянными перилами
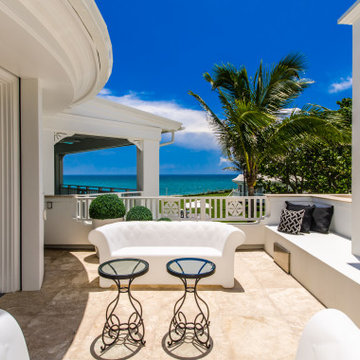
Идея дизайна: огромный балкон и лоджия в морском стиле с перегородкой для приватности и деревянными перилами без защиты от солнца
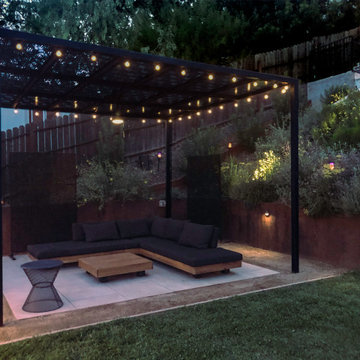
At night the backyard comes alive with an ethereal lighting scheme illuminating the space and making it a place you can enjoy well into the night. It’s the perfect place to end the day.
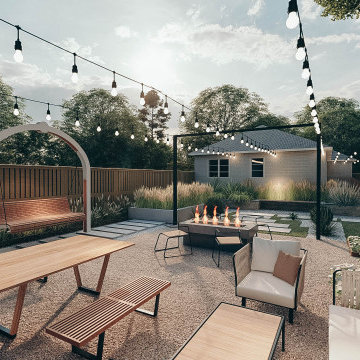
The backyard is proposed with a vintage feeling. Space is combining pathways, patio, fireplace, outdoor kitchen, swing, and colorful and different plant turfs. The backyard was converted into an ideal environment to hear the bird noises and rustling sounds of nature.
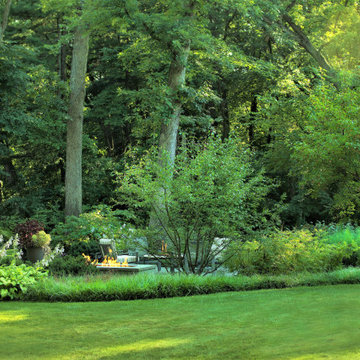
A low-profile planting combination of Hosta, Liriope, Coral Bells are among the featured plants expertly integrated into the back yard environment. With the conservancy as a background, the bluestone patio is thoughtfully located for convenience and intimacy. Landscape design by Bob Hursthouse and Josh Griffin.
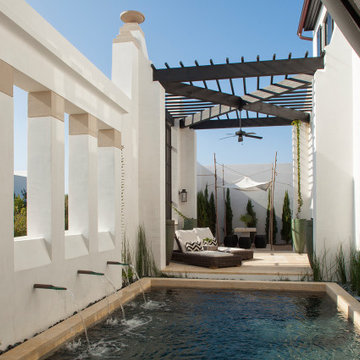
Riad Zasha: Middle Eastern Beauty at the Beach
Private Residence / Alys Beach, Florida
Architect: Khoury & Vogt Architects
Builder: Alys Beach Construction
---
“Riad Zasha resides in Alys Beach, a New Urbanist community along Scenic Highway 30-A in the Florida Panhandle,” says the design team at Khoury & Vogt Architects (KVA), the town architects of Alys Beach. “So named by the homeowner, who came with an explicit preference for something more exotic and Middle Eastern, the house evokes Moroccan and Egyptian influences spatially and decoratively while maintaining continuity with its surrounding architecture, all of which is tightly coded.” E. F. San Juan furnished Weather Shield impact-rated windows and doors, a mahogany impact-rated front door, and all of the custom exterior millwork, including shutters, screens, trim, handrails, and gates. The distinctive tower boasts indoor-outdoor “Florida room” living spaces caged in beautiful wooden mashrabiya grilles created by our team. The execution of this incredible home by the professionals at Alys Beach Construction and KVA resulted in a landmark residence for the town.
Challenges:
“Part of [the Alys Beach] coding, along with the master plan itself, dictated that a tower mark the corner of the lot,” says KVA. “Aligning this with the adjoining park to the south reinforces the axiality of each and locks the house into a greater urban whole.” The sheer amount of custom millwork created for this house made it a challenge, but a welcome one. The unique exterior called for wooden details everywhere, from the shutters to the handrails, mouldings and trim, roof decking, courtyard gates, ceiling panels for the Florida rooms, loggia screen panels, and more—but the tower was the standout element. The homeowners’ desire for Middle Eastern influences was met through the wooden mashrabiya (or moucharaby) oriel-style wooden latticework enclosing the third-story tower living space. Creating this focal point was some of our team’s most unique work to date, requiring the ultimate attention to detail, precision, and planning.
The location close to the Gulf of Mexico also dictated that we partner with our friends at Weather Shield on the impact-rated exterior windows and doors, and their Lifeguard line was perfect for the job. The mahogany impact-rated front door also combines safety and security with beauty and style.
Solution:
Working closely with KVA and Alys Beach Construction on the timeline and planning for our custom wood products, windows, and doors was monumental to the success of this build. The amount of millwork produced meant our team had to carefully manage their time while ensuring we provided the highest quality of detail and work. The location south of Scenic Highway 30-A, steps from the beach, also meant deciding with KVA and Alys Beach Construction what materials should be used for the best possible production quality and looks while adhering to coding and standing the test of time in the harsh Gulfside elements such as high winds, humidity, and salt.
The tower elements alone required the utmost care for building and installation. It was truly a test of skill for our team and Alys Beach Construction to create the corbels and other support pieces that would hold up the wooden oriel windows and latticework screens. We couldn’t be happier with the result and are genuinely honored to have been part of the talented team on such a cornerstone residence in the Alys Beach townscape.
---
Photography courtesy of Alys Beach
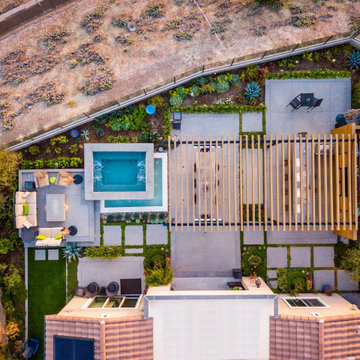
An above ground hot tub in centered in this multi-use garden that features a large outdoor dining space, outdoor kitchen, horizontal wood backdrop w/ built-in TV entertainment center, and modern-industrial patio cover.
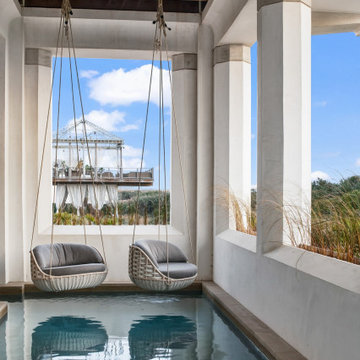
Gulf-Front Grandeur
Private Residence / Alys Beach, Florida
Architect: Khoury & Vogt Architects
Builder: Hufham Farris Construction
---
This one-of-a-kind Gulf-front residence in the New Urbanism community of Alys Beach, Florida, is truly a stunning piece of architecture matched only by its views. E. F. San Juan worked with the Alys Beach Town Planners at Khoury & Vogt Architects and the building team at Hufham Farris Construction on this challenging and fulfilling project.
We supplied character white oak interior boxed beams and stair parts. We also furnished all of the interior trim and paneling. The exterior products we created include ipe shutters, gates, fascia and soffit, handrails, and newels (balcony), ceilings, and wall paneling, as well as custom columns and arched cased openings on the balconies. In addition, we worked with our trusted partners at Loewen to provide windows and Loewen LiftSlide doors.
Challenges:
This was the homeowners’ third residence in the area for which we supplied products, and it was indeed a unique challenge. The client wanted as much of the exterior as possible to be weathered wood. This included the shutters, gates, fascia, soffit, handrails, balcony newels, massive columns, and arched openings mentioned above. The home’s Gulf-front location makes rot and weather damage genuine threats. Knowing that this home was to be built to last through the ages, we needed to select a wood species that was up for the task. It needed to not only look beautiful but also stand up to those elements over time.
Solution:
The E. F. San Juan team and the talented architects at KVA settled upon ipe (pronounced “eepay”) for this project. It is one of the only woods that will sink when placed in water (you would not want to make a boat out of ipe!). This species is also commonly known as ironwood because it is so dense, making it virtually rot-resistant, and therefore an excellent choice for the substantial pieces of millwork needed for this project.
However, ipe comes with its own challenges; its weight and density make it difficult to put through machines and glue. These factors also come into play for hinging when using ipe for a gate or door, which we did here. We used innovative joining methods to ensure that the gates and shutters had secondary and tertiary means of support with regard to the joinery. We believe the results speak for themselves!
---
Photography by Layne Lillie, courtesy of Khoury & Vogt Architects
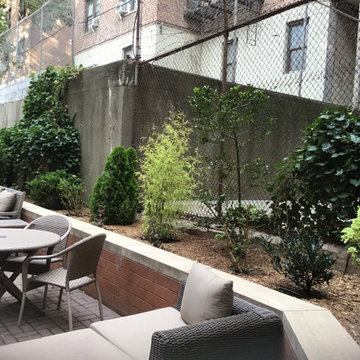
After
Идея дизайна: весенний регулярный сад среднего размера на заднем дворе в стиле модернизм с перегородкой для приватности, полуденной тенью и мощением клинкерной брусчаткой
Идея дизайна: весенний регулярный сад среднего размера на заднем дворе в стиле модернизм с перегородкой для приватности, полуденной тенью и мощением клинкерной брусчаткой
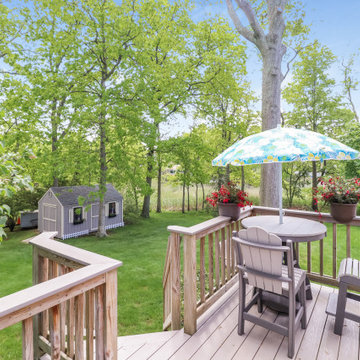
Very private setting
Свежая идея для дизайна: балкон и лоджия среднего размера в классическом стиле с перегородкой для приватности и деревянными перилами без защиты от солнца - отличное фото интерьера
Свежая идея для дизайна: балкон и лоджия среднего размера в классическом стиле с перегородкой для приватности и деревянными перилами без защиты от солнца - отличное фото интерьера
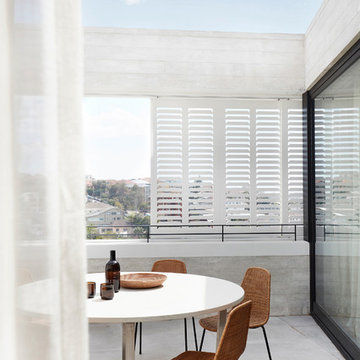
The shutters form private screens when viewed from the street but are see through when the occupants look outward towards the view. Spence & Lyda's (Gian Franco) Legler Basket Chairs are set around a carrara marble table.
© Prue Roscoe
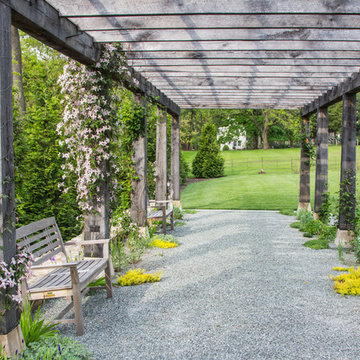
Свежая идея для дизайна: участок и сад в классическом стиле с покрытием из гравия и с перголой - отличное фото интерьера
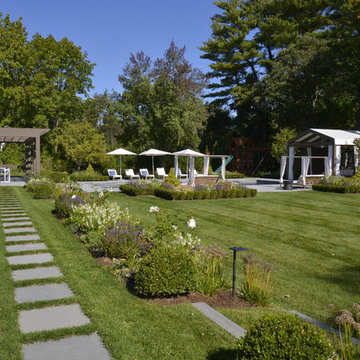
Peter Krupenye
Стильный дизайн: огромный солнечный участок и сад на заднем дворе в классическом стиле с хорошей освещенностью, мощением тротуарной плиткой и с перголой - последний тренд
Стильный дизайн: огромный солнечный участок и сад на заднем дворе в классическом стиле с хорошей освещенностью, мощением тротуарной плиткой и с перголой - последний тренд
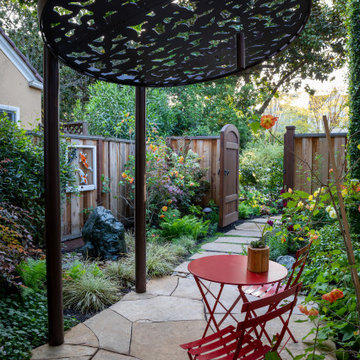
The custom arbor creates a cool intimate sitting area thanks to a cantilevered steel canopy with die-cut panel by Parasoleil. Arizona flagstone pavers and a boulder fountain ground the space in lush plantings. 'Koi' artwork (acrylic on reclaimed glass windowpane) by owner. Photo © Jude Parkinson-Morgan.
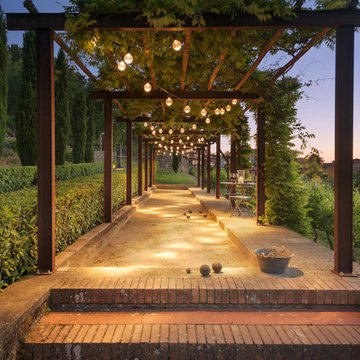
Идея дизайна: спортивная площадка на заднем дворе в средиземноморском стиле с мощением тротуарной плиткой и с перголой
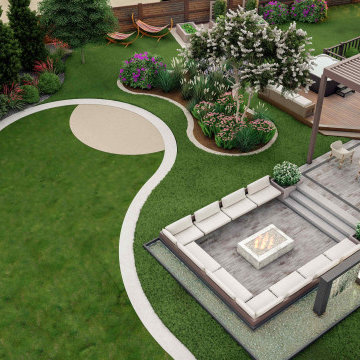
Escape the everyday and relax in this inviting backyard retreat, complete with a fire pit and pergola for shade and ambiance.
На фото: летний засухоустойчивый сад среднего размера на заднем дворе в стиле модернизм с перегородкой для приватности, мульчированием и с деревянным забором
На фото: летний засухоустойчивый сад среднего размера на заднем дворе в стиле модернизм с перегородкой для приватности, мульчированием и с деревянным забором
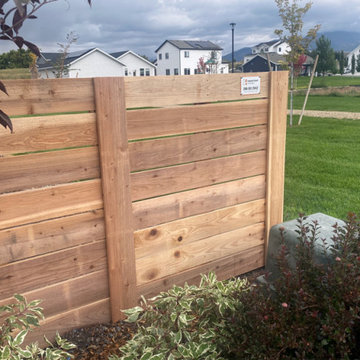
Beautiful horizontal cedar wood fence in Hyrum, Utah
Свежая идея для дизайна: участок и сад на заднем дворе в стиле кантри с перегородкой для приватности и с деревянным забором - отличное фото интерьера
Свежая идея для дизайна: участок и сад на заднем дворе в стиле кантри с перегородкой для приватности и с деревянным забором - отличное фото интерьера
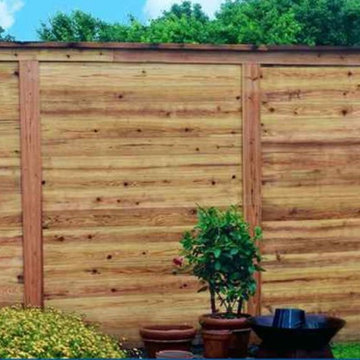
Horizontal Natural Wood Privacy Fence using the Post Master steel frame post system instead of wood posts
На фото: участок и сад на заднем дворе в стиле кантри с перегородкой для приватности и с деревянным забором
На фото: участок и сад на заднем дворе в стиле кантри с перегородкой для приватности и с деревянным забором
Фото: экстерьеры с перегородкой для приватности и с перголой
6





