Фото: экстерьеры с перегородкой для приватности и мощением тротуарной плиткой
Сортировать:
Бюджет
Сортировать:Популярное за сегодня
21 - 40 из 543 фото
1 из 3
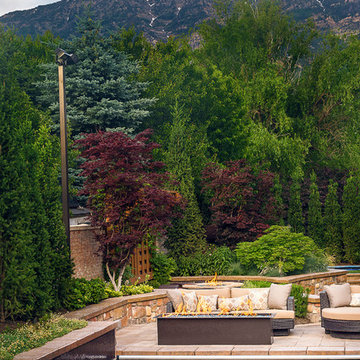
There are several landscaping features happening in this space: the hardscape with natural stone and pavers, the in-pool spa with lighting, the multiple fire features, and of course the outdoor seating.
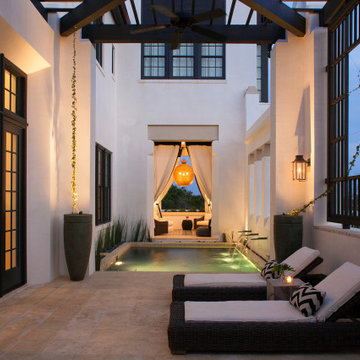
Riad Zasha: Middle Eastern Beauty at the Beach
Private Residence / Alys Beach, Florida
Architect: Khoury & Vogt Architects
Builder: Alys Beach Construction
---
“Riad Zasha resides in Alys Beach, a New Urbanist community along Scenic Highway 30-A in the Florida Panhandle,” says the design team at Khoury & Vogt Architects (KVA), the town architects of Alys Beach. “So named by the homeowner, who came with an explicit preference for something more exotic and Middle Eastern, the house evokes Moroccan and Egyptian influences spatially and decoratively while maintaining continuity with its surrounding architecture, all of which is tightly coded.” E. F. San Juan furnished Weather Shield impact-rated windows and doors, a mahogany impact-rated front door, and all of the custom exterior millwork, including shutters, screens, trim, handrails, and gates. The distinctive tower boasts indoor-outdoor “Florida room” living spaces caged in beautiful wooden mashrabiya grilles created by our team. The execution of this incredible home by the professionals at Alys Beach Construction and KVA resulted in a landmark residence for the town.
Challenges:
“Part of [the Alys Beach] coding, along with the master plan itself, dictated that a tower mark the corner of the lot,” says KVA. “Aligning this with the adjoining park to the south reinforces the axiality of each and locks the house into a greater urban whole.” The sheer amount of custom millwork created for this house made it a challenge, but a welcome one. The unique exterior called for wooden details everywhere, from the shutters to the handrails, mouldings and trim, roof decking, courtyard gates, ceiling panels for the Florida rooms, loggia screen panels, and more—but the tower was the standout element. The homeowners’ desire for Middle Eastern influences was met through the wooden mashrabiya (or moucharaby) oriel-style wooden latticework enclosing the third-story tower living space. Creating this focal point was some of our team’s most unique work to date, requiring the ultimate attention to detail, precision, and planning.
The location close to the Gulf of Mexico also dictated that we partner with our friends at Weather Shield on the impact-rated exterior windows and doors, and their Lifeguard line was perfect for the job. The mahogany impact-rated front door also combines safety and security with beauty and style.
Solution:
Working closely with KVA and Alys Beach Construction on the timeline and planning for our custom wood products, windows, and doors was monumental to the success of this build. The amount of millwork produced meant our team had to carefully manage their time while ensuring we provided the highest quality of detail and work. The location south of Scenic Highway 30-A, steps from the beach, also meant deciding with KVA and Alys Beach Construction what materials should be used for the best possible production quality and looks while adhering to coding and standing the test of time in the harsh Gulfside elements such as high winds, humidity, and salt.
The tower elements alone required the utmost care for building and installation. It was truly a test of skill for our team and Alys Beach Construction to create the corbels and other support pieces that would hold up the wooden oriel windows and latticework screens. We couldn’t be happier with the result and are genuinely honored to have been part of the talented team on such a cornerstone residence in the Alys Beach townscape.
---
Photography courtesy of Alys Beach
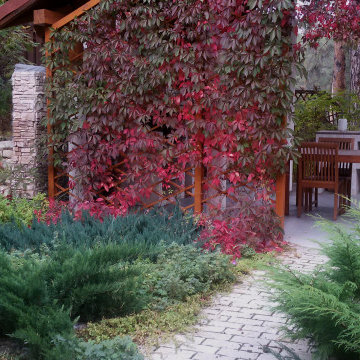
Источник вдохновения для домашнего уюта: тенистый, осенний участок и сад среднего размера на заднем дворе в классическом стиле с перегородкой для приватности и мощением тротуарной плиткой
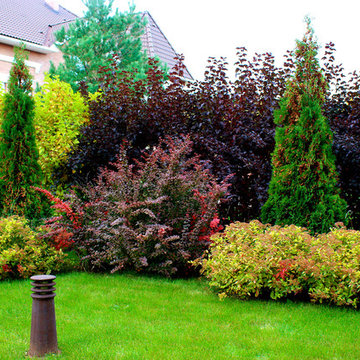
Объект находится в поселке Салманово поле, недалеко от города Одинцово, размер средний, всего двадцать три сотки.
Семья очень динамичная, современная, легкая на подъем. Когда работа начиналась, это была дача, куда приезжали только на выходные. В настоящее время здесь живут постоянно.
Состав семьи – папа, мама, взрослая шестнадцатилетняя дочь и сын, которому тогда было всего шесть.
Из пожеланий Собственника – декоративный ручей, открытая солнечная лужайка, много цветников и возможность гулять вдвоем. Помимо этого надо было расположить детскую площадку, и она есть во всех эскизах – позже от этой идеи отказались.
На конкурс было приглашено пять ландшафтных компаний, было приятно, что к рассмотрению были выбраны наброски, предложенные мастерской Алены Арсеньевой.
На участке есть жилая постройка, бассейн с фитнес центром и гараж.
Заезд в гараж - внутри двора, поэтому парковка из бетонной плитки рядом с основным зданием, у входа – значительная, так как машина должна развернуться.
Далее широкий свободный проход к фитнесу ведет в приватную часть дачи.
Посередине у авто парковки и СПА – место для партера на фоне пузыреплодника Дьябло и Лютеус. Чтобы избежать эффекта «забора у забора» - мы развили тему живой изгороди – перед пузыреплодником – стройные силуэты туи Смарагд, а в промежутках – барбарис Тунберга Атропурпурея. А дополнительный «слой» кустарников – спирея японская Голден Принцесс – высажена впереди Смарагдов. В результате получилась объемная, а не плоская ограждающая посадка из кустарников с яркой листвой.
Две клумбы, оформленные в полукруг, высаживаются из летников каждый год. Шаровидные туи завершают образ этой части, подчеркивая геометричность объема.
У въезда, близко к основному дому - смешанная живая изгородь из туи западной Спиралис и дерена белого Элегантисимма.
Регулярный стиль в дизайне сада реализован при входе.
Здесь, на фоне вертикальной плоскости, образовавшейся из темной зелени туи Спиралис и дерена белого Элегантиссима, встали стройные силуэты хвойных и круглые формы сосны горной Хампи, дополненные мягкими фонтанами лиственницы японской Пендула.
Автор проекта: Алена Арсеньева. Реализация проекта и ведение работ - Владимир Чичмарь

Weather House is a bespoke home for a young, nature-loving family on a quintessentially compact Northcote block.
Our clients Claire and Brent cherished the character of their century-old worker's cottage but required more considered space and flexibility in their home. Claire and Brent are camping enthusiasts, and in response their house is a love letter to the outdoors: a rich, durable environment infused with the grounded ambience of being in nature.
From the street, the dark cladding of the sensitive rear extension echoes the existing cottage!s roofline, becoming a subtle shadow of the original house in both form and tone. As you move through the home, the double-height extension invites the climate and native landscaping inside at every turn. The light-bathed lounge, dining room and kitchen are anchored around, and seamlessly connected to, a versatile outdoor living area. A double-sided fireplace embedded into the house’s rear wall brings warmth and ambience to the lounge, and inspires a campfire atmosphere in the back yard.
Championing tactility and durability, the material palette features polished concrete floors, blackbutt timber joinery and concrete brick walls. Peach and sage tones are employed as accents throughout the lower level, and amplified upstairs where sage forms the tonal base for the moody main bedroom. An adjacent private deck creates an additional tether to the outdoors, and houses planters and trellises that will decorate the home’s exterior with greenery.
From the tactile and textured finishes of the interior to the surrounding Australian native garden that you just want to touch, the house encapsulates the feeling of being part of the outdoors; like Claire and Brent are camping at home. It is a tribute to Mother Nature, Weather House’s muse.
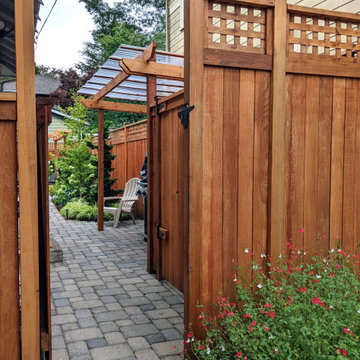
Источник вдохновения для домашнего уюта: маленький участок и сад на боковом дворе в стиле кантри с перегородкой для приватности, полуденной тенью, мощением тротуарной плиткой и с деревянным забором для на участке и в саду
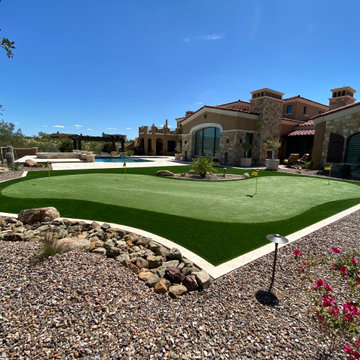
Hardscaping, garden, putting green, inground pool, spa, swim up bar and pergola.
Свежая идея для дизайна: огромный солнечный участок и сад в современном стиле с перегородкой для приватности, хорошей освещенностью, мощением тротуарной плиткой и с металлическим забором - отличное фото интерьера
Свежая идея для дизайна: огромный солнечный участок и сад в современном стиле с перегородкой для приватности, хорошей освещенностью, мощением тротуарной плиткой и с металлическим забором - отличное фото интерьера
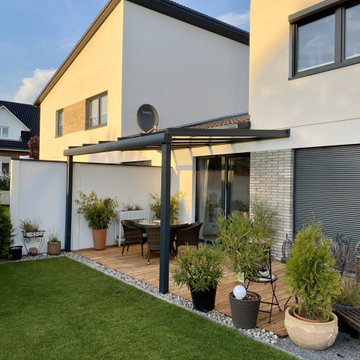
Das Modulare Wandsystem bietet Lärmschutz und Windschutz und ist ein moderner Sichtschutz, bzw. eine moderne Trennwande im Garten.
Die Einsatzmöglichkeiten sind nahezu unbegrenzt: Lärmschutzwand, Sichtschutz gegenüber Nachbarn, dekorative Begrenzung des Gartens, Wind- und Sichtschutz auf Balkon und Terrassen, eine Fertigmauer / Fertigwand um Ihr Schwimmbad herum, individuelle Außengestaltung am Pool
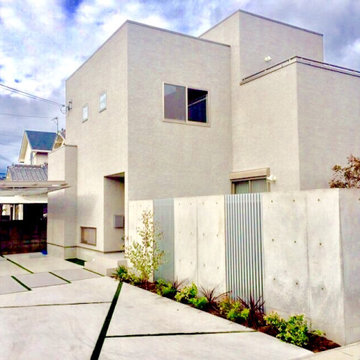
CUBEハウスに合うデザインを考え、シンプルにまとめました。【中庭で過ごす休日】をテーマにRCで壁を作り視線を遮りプライベート空間を確保。
高い壁により明るさが無くなる為、格子フェンスを合わせ明るさも確保しました。
フェンスの内と外に植栽を施し、鮮やかな木々は施主様、通りがかった人々も和ませます。
Свежая идея для дизайна: солнечный, весенний участок и сад на переднем дворе в стиле модернизм с подъездной дорогой, перегородкой для приватности, хорошей освещенностью, мощением тротуарной плиткой и с металлическим забором - отличное фото интерьера
Свежая идея для дизайна: солнечный, весенний участок и сад на переднем дворе в стиле модернизм с подъездной дорогой, перегородкой для приватности, хорошей освещенностью, мощением тротуарной плиткой и с металлическим забором - отличное фото интерьера
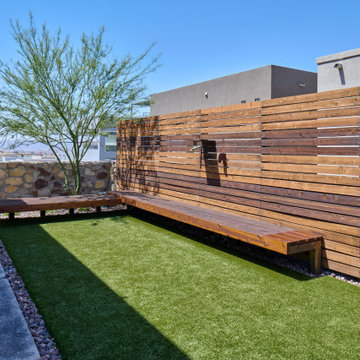
Completing the Vibe...Cool & Contemporary Curb Appeal that helps complete our clients special spaces. From the start...it feels like it was here all along. The perimeter tree line serving as a partial wind break has a feel that most parks long for. Lit up at night, it almost feels like youre in a downtown urban park. Forever Lawn grass brightens the front lawn without all the maintenance. Full accessibility with custom concrete rocksalt deck pads makes it easy for everyone to get around. Accent lighting adds to the environments ambiance positioned for safety and athletics. Natural limestone & mossrock boulders engraves the terrain, softening the energy & movement. We bring all the colors together on a custom cedar fence that adds privacy & function. Moving into the backyard, steps pads, ipe deck & forever lawn adds depth and comfort making spaces to slow down and admire your moments in the landscaped edges.
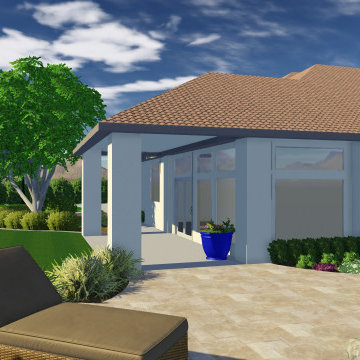
1 Acre in Gilbert that needed a complete transformation from bad grass and desert plants to this lush dream home in prime Gilbert! Raised planters and hedges surrounding existing trees, new pavers, fire features - fireplace and fire pits, flower beds, new shrubs, trees, landscape lighting, sunken pool dining cabana, swim up bar, tennis court, soccer field, edible garden, iron trellis, private garden, and stunning paver entryways.
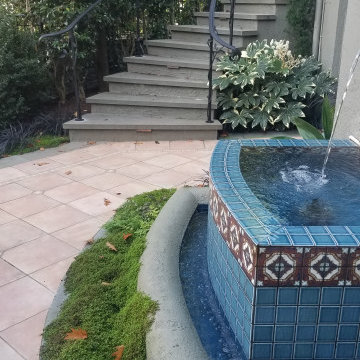
Grotto water feature
Стильный дизайн: летний участок и сад на внутреннем дворе в средиземноморском стиле с перегородкой для приватности, мощением тротуарной плиткой и с металлическим забором - последний тренд
Стильный дизайн: летний участок и сад на внутреннем дворе в средиземноморском стиле с перегородкой для приватности, мощением тротуарной плиткой и с металлическим забором - последний тренд
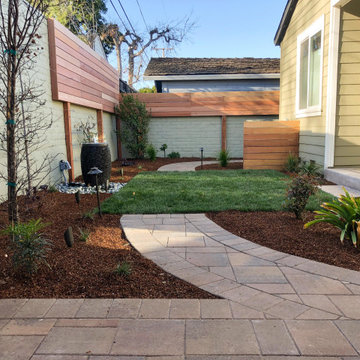
Идея дизайна: маленький регулярный сад на заднем дворе в современном стиле с перегородкой для приватности, мощением тротуарной плиткой и с деревянным забором для на участке и в саду
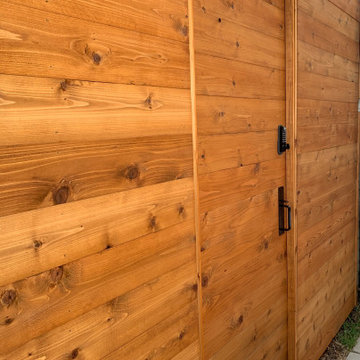
Идея дизайна: маленький тенистый участок и сад на боковом дворе в морском стиле с перегородкой для приватности, мощением тротуарной плиткой и с деревянным забором для на участке и в саду
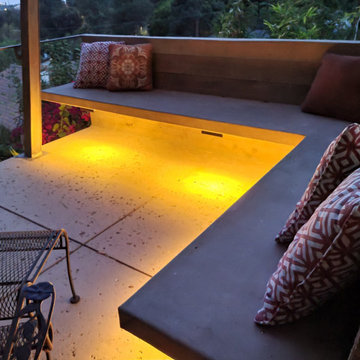
Custom built for fire resistance. Board formed concrete seating and patio. Color added to blend into the existing granite hillside. Salt finish adds texture to camouflage into the surroundings. Custom metal pergola and under bench lighting add to the uniqueness of this hilltop hangout.
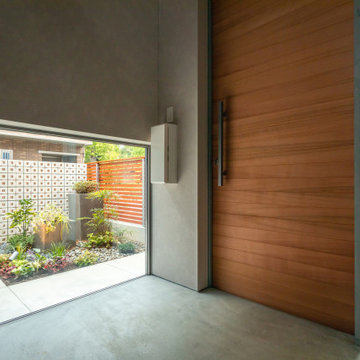
Стильный дизайн: маленькая весенняя спортивная площадка на внутреннем дворе в стиле модернизм с перегородкой для приватности, полуденной тенью и мощением тротуарной плиткой для на участке и в саду - последний тренд
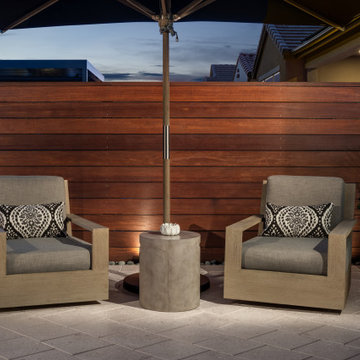
artistic pavers, with synthetic turf in the between pavers. Ipe wall to cover and hide A/C Unit.
На фото: солнечный, летний засухоустойчивый сад среднего размера на заднем дворе в средиземноморском стиле с перегородкой для приватности, хорошей освещенностью и мощением тротуарной плиткой с
На фото: солнечный, летний засухоустойчивый сад среднего размера на заднем дворе в средиземноморском стиле с перегородкой для приватности, хорошей освещенностью и мощением тротуарной плиткой с
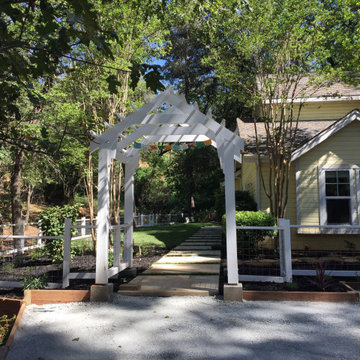
This project was to increase the elegance and define the entry to this wonderful home.
Стильный дизайн: весенний регулярный сад на переднем дворе в стиле кантри с перегородкой для приватности, полуденной тенью и мощением тротуарной плиткой - последний тренд
Стильный дизайн: весенний регулярный сад на переднем дворе в стиле кантри с перегородкой для приватности, полуденной тенью и мощением тротуарной плиткой - последний тренд
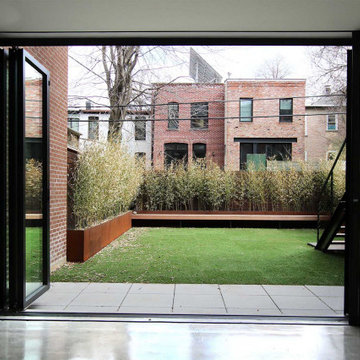
Ground Level Playroom Opens to Turf Backyard with Folding Glass Doors
Идея дизайна: маленький засухоустойчивый сад на заднем дворе в стиле модернизм с перегородкой для приватности, полуденной тенью и мощением тротуарной плиткой для на участке и в саду
Идея дизайна: маленький засухоустойчивый сад на заднем дворе в стиле модернизм с перегородкой для приватности, полуденной тенью и мощением тротуарной плиткой для на участке и в саду
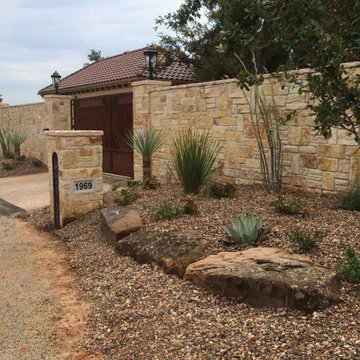
Пример оригинального дизайна: большой солнечный участок и сад на заднем дворе в средиземноморском стиле с подъездной дорогой, перегородкой для приватности, хорошей освещенностью и мощением тротуарной плиткой
Фото: экстерьеры с перегородкой для приватности и мощением тротуарной плиткой
2





