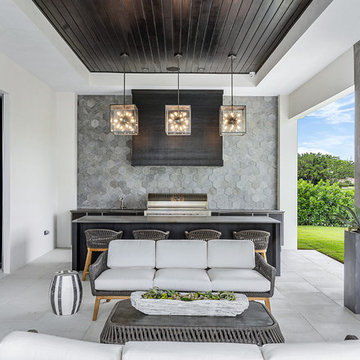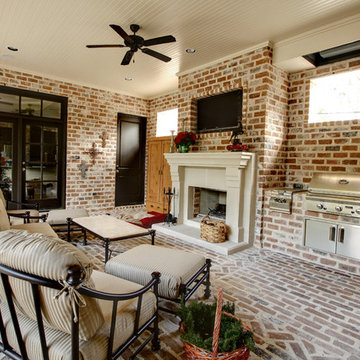Сортировать:
Бюджет
Сортировать:Популярное за сегодня
1 - 20 из 79 фото
1 из 3

Пример оригинального дизайна: двор в стиле неоклассика (современная классика) с летней кухней, покрытием из плитки и навесом
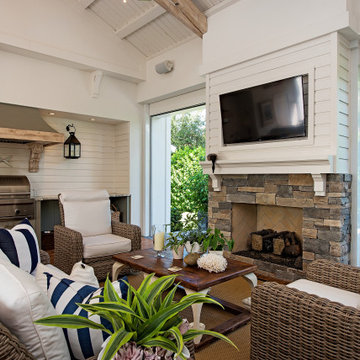
Стильный дизайн: двор в морском стиле с навесом и зоной барбекю - последний тренд
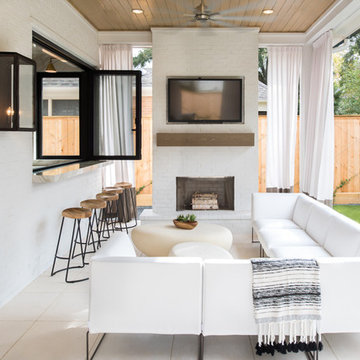
Пример оригинального дизайна: двор среднего размера на заднем дворе в современном стиле с покрытием из плитки, навесом и уличным камином
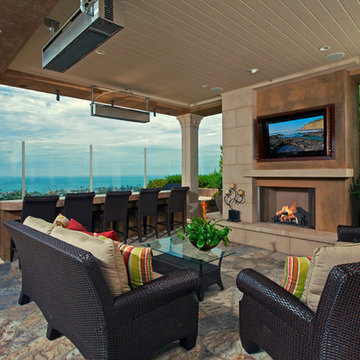
Martin King
Sunset West
Пример оригинального дизайна: двор среднего размера на заднем дворе в современном стиле с местом для костра, покрытием из каменной брусчатки и навесом
Пример оригинального дизайна: двор среднего размера на заднем дворе в современном стиле с местом для костра, покрытием из каменной брусчатки и навесом
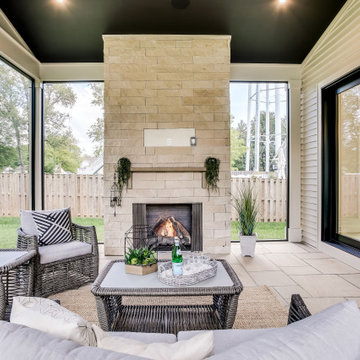
На фото: двор на заднем дворе в стиле неоклассика (современная классика) с уличным камином, покрытием из плитки и навесом с
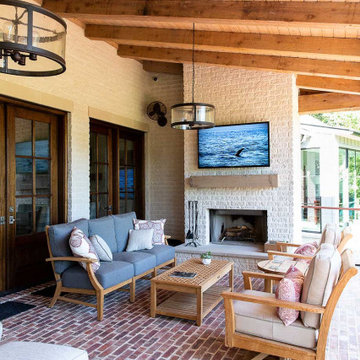
Свежая идея для дизайна: большой двор на заднем дворе в стиле неоклассика (современная классика) с уличным камином и навесом - отличное фото интерьера
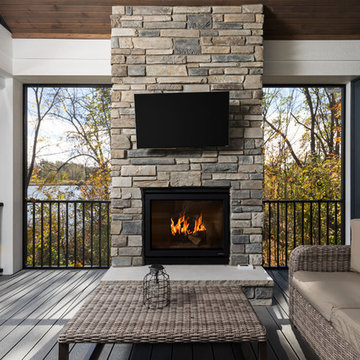
На фото: веранда среднего размера в морском стиле с навесом, крыльцом с защитной сеткой и настилом с
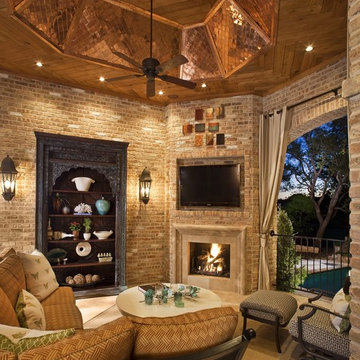
With the goal of creating a larger and more functional outdoor environment, custom made for year-round outdoor living and entertaining, this oasis was created. By substantially raising the roof, we more than doubled the usable patio space near the home, creating a warm and luxurious outdoor living space with a TV and fireplace, and a one-of-a-kind seated outdoor kitchen, that sits just underneath a custom-made 8’ x 10’ lit copper awning. The entire area is finished 16” x 24” Ankara Travertine on the floor, a Mexican Noce fireplace surround, cedar herringbone soffit, an infrared heater, canvas wind drapery, and a custom woven copper soffit vault.
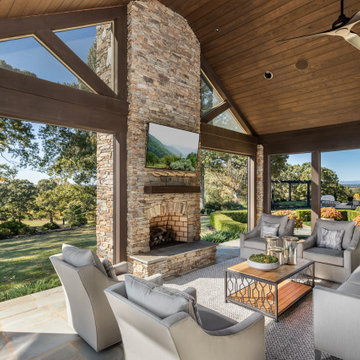
Свежая идея для дизайна: двор на заднем дворе в стиле неоклассика (современная классика) с уличным камином, мощением тротуарной плиткой и навесом - отличное фото интерьера
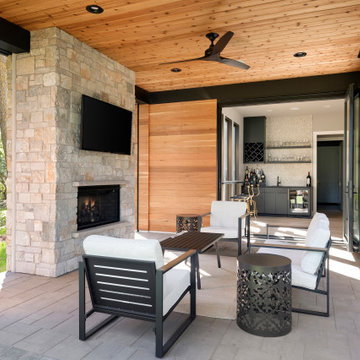
Свежая идея для дизайна: двор в современном стиле с уличным камином, покрытием из плитки и навесом - отличное фото интерьера
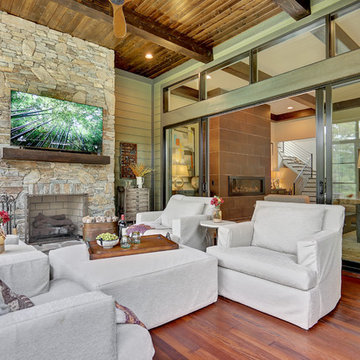
Пример оригинального дизайна: веранда в стиле рустика с крыльцом с защитной сеткой и навесом
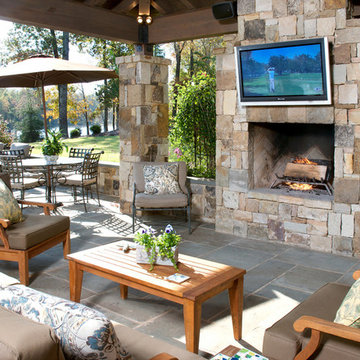
На фото: двор среднего размера на заднем дворе в классическом стиле с местом для костра, покрытием из каменной брусчатки и навесом с

This cozy lake cottage skillfully incorporates a number of features that would normally be restricted to a larger home design. A glance of the exterior reveals a simple story and a half gable running the length of the home, enveloping the majority of the interior spaces. To the rear, a pair of gables with copper roofing flanks a covered dining area that connects to a screened porch. Inside, a linear foyer reveals a generous staircase with cascading landing. Further back, a centrally placed kitchen is connected to all of the other main level entertaining spaces through expansive cased openings. A private study serves as the perfect buffer between the homes master suite and living room. Despite its small footprint, the master suite manages to incorporate several closets, built-ins, and adjacent master bath complete with a soaker tub flanked by separate enclosures for shower and water closet. Upstairs, a generous double vanity bathroom is shared by a bunkroom, exercise space, and private bedroom. The bunkroom is configured to provide sleeping accommodations for up to 4 people. The rear facing exercise has great views of the rear yard through a set of windows that overlook the copper roof of the screened porch below.
Builder: DeVries & Onderlinde Builders
Interior Designer: Vision Interiors by Visbeen
Photographer: Ashley Avila Photography
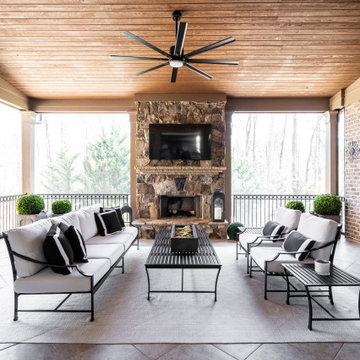
Источник вдохновения для домашнего уюта: двор в стиле неоклассика (современная классика) с уличным камином, покрытием из плитки и навесом
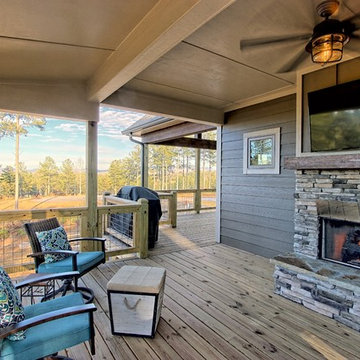
This lovely Craftsman mountain home features a neutral color palette. large windows and deck overlooking a beautiful view, and a vaulted ceiling on the main level.
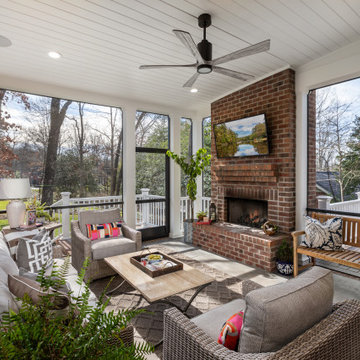
На фото: большая веранда на переднем дворе в стиле неоклассика (современная классика) с уличным камином и навесом
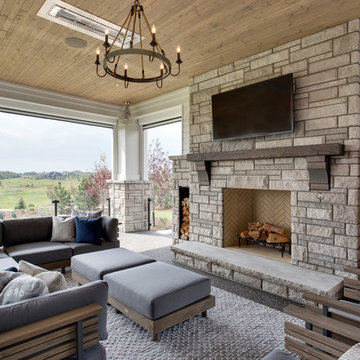
На фото: большой двор на заднем дворе в стиле неоклассика (современная классика) с уличным камином и навесом
Фото: экстерьеры с навесом
1






