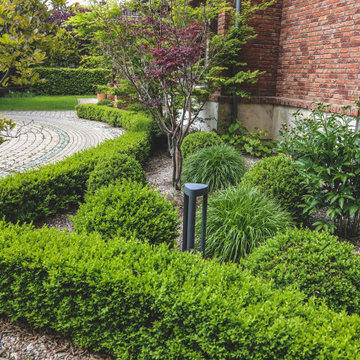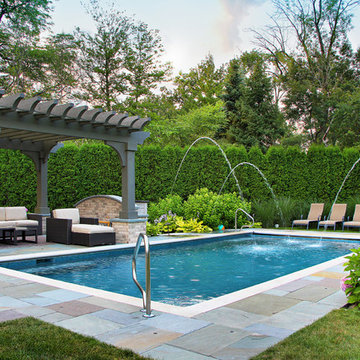Фото: экстерьеры с мощением тротуарной плиткой и покрытием из каменной брусчатки
Сортировать:
Бюджет
Сортировать:Популярное за сегодня
1 - 20 из 270 178 фото
1 из 3

An unused area of lawn has been repurposed as a meditation garden. The meandering path of limestone step stones weaves through a birch grove. The matrix planting of carex grasses is interspersed with flowering natives throughout the season. Fall is spectacular with the blooming of aromatic asters.

На фото: летний участок и сад в классическом стиле с мощением тротуарной плиткой

Lakeside outdoor living at its finest
На фото: большой солнечный участок и сад на боковом дворе в морском стиле с хорошей освещенностью, покрытием из каменной брусчатки и камнем в ландшафтном дизайне
На фото: большой солнечный участок и сад на боковом дворе в морском стиле с хорошей освещенностью, покрытием из каменной брусчатки и камнем в ландшафтном дизайне

Irregular bluestone stepper path and woodland shade garden.
На фото: тенистый участок и сад в классическом стиле с покрытием из каменной брусчатки
На фото: тенистый участок и сад в классическом стиле с покрытием из каменной брусчатки

Источник вдохновения для домашнего уюта: беседка во дворе частного дома среднего размера на заднем дворе в классическом стиле с местом для костра и покрытием из каменной брусчатки

Built-in custom polished concrete fire -pit with surrounding brick bench with a bluestone cap. Bluestone patio paving with slot of gray beach pebbles. Fire-pit has natural gas with an electric spark starter. Bench seating has a wood screen wall that includes lighting & supports vine growth.

A stepping stone path meanders through drought-tolerant plantings including Dymondia, Rosemary 'Barbeque', and Euryops. The owner's favorite roses are integrated with Penstemon 'Apple Blossom' and variegated Tulbaghia 'Silver Lace' to provide color and contrast. Photo © Jude Parkinson-Morgan.

This cozy lake cottage skillfully incorporates a number of features that would normally be restricted to a larger home design. A glance of the exterior reveals a simple story and a half gable running the length of the home, enveloping the majority of the interior spaces. To the rear, a pair of gables with copper roofing flanks a covered dining area that connects to a screened porch. Inside, a linear foyer reveals a generous staircase with cascading landing. Further back, a centrally placed kitchen is connected to all of the other main level entertaining spaces through expansive cased openings. A private study serves as the perfect buffer between the homes master suite and living room. Despite its small footprint, the master suite manages to incorporate several closets, built-ins, and adjacent master bath complete with a soaker tub flanked by separate enclosures for shower and water closet. Upstairs, a generous double vanity bathroom is shared by a bunkroom, exercise space, and private bedroom. The bunkroom is configured to provide sleeping accommodations for up to 4 people. The rear facing exercise has great views of the rear yard through a set of windows that overlook the copper roof of the screened porch below.
Builder: DeVries & Onderlinde Builders
Interior Designer: Vision Interiors by Visbeen
Photographer: Ashley Avila Photography

Builder: John Kraemer & Sons | Architect: Swan Architecture | Interiors: Katie Redpath Constable | Landscaping: Bechler Landscapes | Photography: Landmark Photography

French Inspired Pool and Landscape. Designed and Photographed by Marco Romani, RLA - Landscape Architect. Arrow
На фото: прямоугольный бассейн на заднем дворе в классическом стиле с покрытием из каменной брусчатки и фонтаном с
На фото: прямоугольный бассейн на заднем дворе в классическом стиле с покрытием из каменной брусчатки и фонтаном с

На фото: огромная веранда на переднем дворе в стиле кантри с колоннами, покрытием из каменной брусчатки и козырьком

Christel Leung
На фото: маленький солнечный регулярный сад на заднем дворе в стиле модернизм с садовой дорожкой или калиткой, хорошей освещенностью и мощением тротуарной плиткой для на участке и в саду
На фото: маленький солнечный регулярный сад на заднем дворе в стиле модернизм с садовой дорожкой или калиткой, хорошей освещенностью и мощением тротуарной плиткой для на участке и в саду

Serene afternoon by a Soake Plunge Pool
На фото: маленький естественный, прямоугольный бассейн на заднем дворе в классическом стиле с джакузи и покрытием из каменной брусчатки для на участке и в саду
На фото: маленький естественный, прямоугольный бассейн на заднем дворе в классическом стиле с джакузи и покрытием из каменной брусчатки для на участке и в саду

The patio and fire pit align with the kitchen and dining area of the home and flows outward from the redone existing deck.
Идея дизайна: двор среднего размера на заднем дворе в классическом стиле с мощением тротуарной плиткой и местом для костра без защиты от солнца
Идея дизайна: двор среднего размера на заднем дворе в классическом стиле с мощением тротуарной плиткой и местом для костра без защиты от солнца

На фото: большой участок и сад на заднем дворе в классическом стиле с полуденной тенью, покрытием из каменной брусчатки и подпорной стенкой с

Barbara Ries
Пример оригинального дизайна: участок и сад в классическом стиле с садовой дорожкой или калиткой, с перголой, полуденной тенью и покрытием из каменной брусчатки
Пример оригинального дизайна: участок и сад в классическом стиле с садовой дорожкой или калиткой, с перголой, полуденной тенью и покрытием из каменной брусчатки

General Fireplace dimensions: 17'-4"H x 10'-6"W x 4'D
Fireplace material: Tennessee Field Stone cut to an ashlar pattern with Granite Hearth and Mantel
Kitchen dimensions: 5'4" in-between the columns, then around 12.75' along the back
Structure paint color is Pittsburgh Paints Sun Proof Exterior "Monterrey Grey"
Roof material: Standing seam copper
Terrace material: Full color Pennsylvania Bluestone veneer on a concrete slab

На фото: большой прямоугольный бассейн на заднем дворе с домиком у бассейна и мощением тротуарной плиткой с

Behind the Tea House is a traditional Japanese raked garden. After much research we used bagged poultry grit in the raked garden. It had the perfect texture for raking. Gray granite cobbles and fashionettes were used for the border. A custom designed bamboo fence encloses the rear yard.

На фото: большой регулярный сад на переднем дворе в классическом стиле с садовой дорожкой или калиткой, полуденной тенью и покрытием из каменной брусчатки
Фото: экстерьеры с мощением тротуарной плиткой и покрытием из каменной брусчатки
1





