Фото: экстерьеры с местом для костра и уличным камином
Сортировать:
Бюджет
Сортировать:Популярное за сегодня
161 - 180 из 69 054 фото
1 из 3
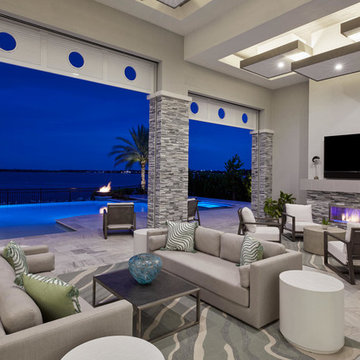
To scale the vast space of the outdoor living area, the designers created “floating cloud” ceiling details.
They framed and stuccoed the “clouds,” applied wood stain around the vertical edges, and added lighting, which illuminates the tray ceiling.
A stacked stone fireplace and columns uses the same stone as at the home’s entrance. Outdoor seating from Summer Classics completes the chat area and outdoor living room.
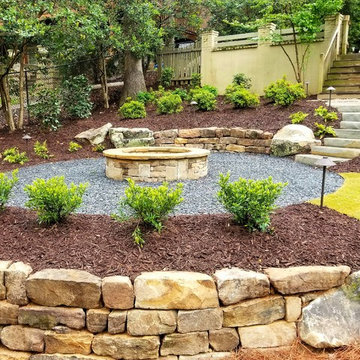
This is a custom stacked stone fire pit with a crushed slate patio. Includes boulder retaining walls and large gray slab stone steps.
Стильный дизайн: двор среднего размера на заднем дворе в классическом стиле с местом для костра и покрытием из гравия - последний тренд
Стильный дизайн: двор среднего размера на заднем дворе в классическом стиле с местом для костра и покрытием из гравия - последний тренд
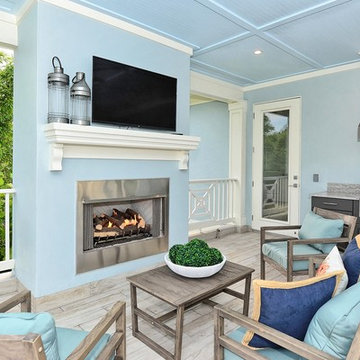
West of Trail coastal-inspired residence in Granada Park. Located between North Siesta Key and Oyster Bay, this home is designed with a contemporary coastal look that embraces pleasing proportions, uncluttered spaces and natural materials.
The Hibiscus, like all the homes in the gated enclave of Granada Park, is designed to maximize the maintenance-free lifestyle. Walk/bike to nearby shopping and dining, or just a quick drive Siesta Key Beach or downtown Sarasota. Custom-built by MGB Fine Custom Homes, this home blends traditional coastal architecture with the latest building innovations, green standards and smart home technology. High ceilings, wood floors, solid-core doors, solid-wood cabinetry, LED lighting, high-end kitchen, wide hallways, large bedrooms and sumptuous baths clearly show a respect for quality construction meant to stand the test of time. Green certification ensures energy efficiency, healthy indoor air, enhanced comfort and reduced utility costs. Smartphone home connectivity provides controls for lighting, data communication and security. Fortified for safer living, the well-designed floor plan features 2,464 square feet living area with 3 bedrooms, bonus room and 3.5 baths. The 20x20 outdoor great room on the second floor has grilling kitchen, fireplace and wall-mounted TV. Downstairs, the open living area combines the kitchen, dining room and great room. Other features include conditioned, standing-height storage room in the attic; impact-resistant, EnergyStar windows and doors; and the floor plan is elevator-ready.
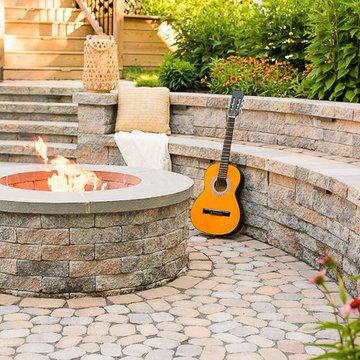
Пример оригинального дизайна: двор среднего размера на заднем дворе в стиле неоклассика (современная классика) с местом для костра и мощением тротуарной плиткой
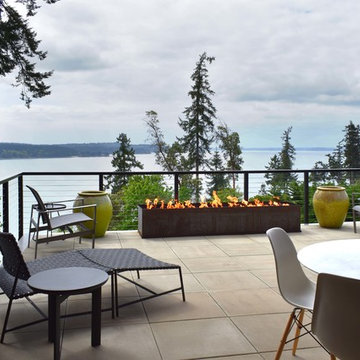
Panorama views from a modern deck featuring a linear fire table, stainless steel cable railing and waterproof pedestal concrete decking.
Стильный дизайн: терраса на заднем дворе в современном стиле с местом для костра без защиты от солнца - последний тренд
Стильный дизайн: терраса на заднем дворе в современном стиле с местом для костра без защиты от солнца - последний тренд
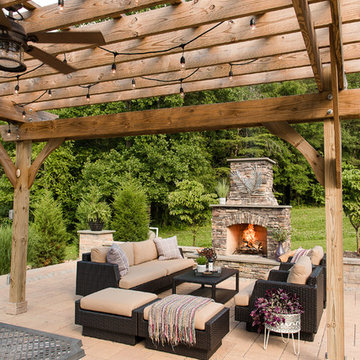
Источник вдохновения для домашнего уюта: большая пергола во дворе частного дома на заднем дворе в стиле рустика с уличным камином и мощением тротуарной плиткой
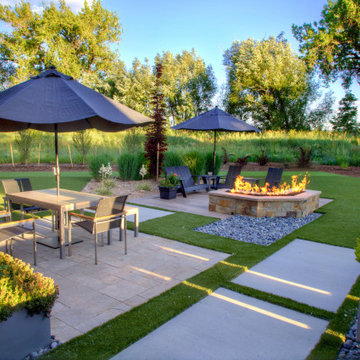
Custom steel planters are utilized around the site and frame the entrance.
Идея дизайна: солнечный регулярный сад на заднем дворе в стиле модернизм с местом для костра, хорошей освещенностью и покрытием из гравия
Идея дизайна: солнечный регулярный сад на заднем дворе в стиле модернизм с местом для костра, хорошей освещенностью и покрытием из гравия
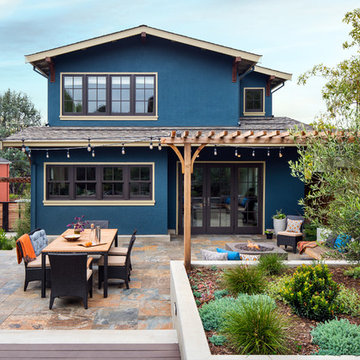
Mark Compton
Свежая идея для дизайна: большая пергола во дворе частного дома на заднем дворе в стиле неоклассика (современная классика) с местом для костра и покрытием из каменной брусчатки - отличное фото интерьера
Свежая идея для дизайна: большая пергола во дворе частного дома на заднем дворе в стиле неоклассика (современная классика) с местом для костра и покрытием из каменной брусчатки - отличное фото интерьера
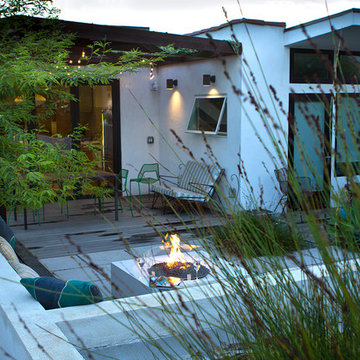
Backyard deck with dining area and fire pit.
©Daniel Bosler Photography
Идея дизайна: засухоустойчивый сад среднего размера на заднем дворе в современном стиле с местом для костра и настилом
Идея дизайна: засухоустойчивый сад среднего размера на заднем дворе в современном стиле с местом для костра и настилом
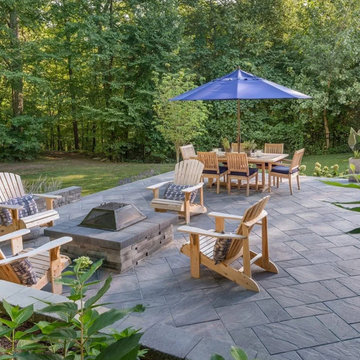
Your backyard will come to life with a outdoor fire pit or stone fireplace.
Идея дизайна: двор среднего размера на заднем дворе в стиле неоклассика (современная классика) с местом для костра и мощением тротуарной плиткой без защиты от солнца
Идея дизайна: двор среднего размера на заднем дворе в стиле неоклассика (современная классика) с местом для костра и мощением тротуарной плиткой без защиты от солнца

This cozy, yet gorgeous space added over 310 square feet of outdoor living space and has been in the works for several years. The home had a small covered space that was just not big enough for what the family wanted and needed. They desired a larger space to be able to entertain outdoors in style. With the additional square footage came more concrete and a patio cover to match the original roof line of the home. Brick to match the home was used on the new columns with cedar wrapped posts and the large custom wood burning fireplace that was built. The fireplace has built-in wood holders and a reclaimed beam as the mantle. Low voltage lighting was installed to accent the large hearth that also serves as a seat wall. A privacy wall of stained shiplap was installed behind the grill – an EVO 30” ceramic top griddle. The counter is a wood to accent the other aspects of the project. The ceiling is pre-stained tongue and groove with cedar beams. The flooring is a stained stamped concrete without a pattern. The homeowner now has a great space to entertain – they had custom tables made to fit in the space.
TK Images
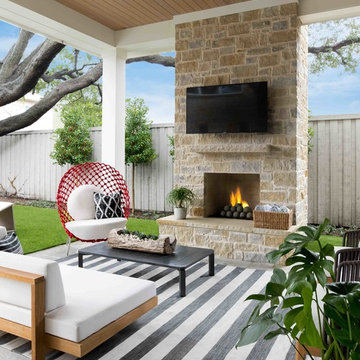
Стильный дизайн: двор на заднем дворе в морском стиле с уличным камином - последний тренд
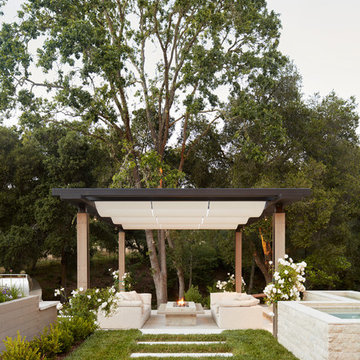
Пример оригинального дизайна: пергола во дворе частного дома на заднем дворе в стиле модернизм с местом для костра
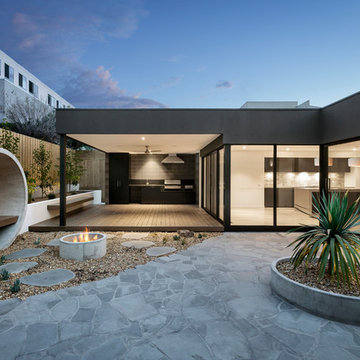
Источник вдохновения для домашнего уюта: двор в современном стиле с местом для костра, покрытием из каменной брусчатки и навесом
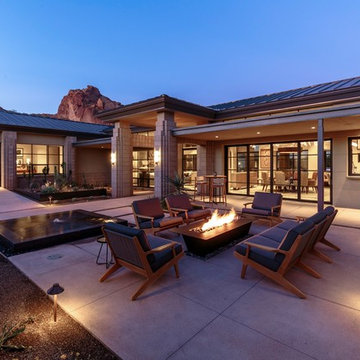
This “Arizona Inspired” home draws on some of the couples’ favorite desert inspirations. The architecture honors the Wrightian design of The Arizona Biltmore, the courtyard raised planter beds feature labeled specimen cactus in the style of the Desert Botanical Gardens, and the expansive backyard offers a resort-style pool and cabana with plenty of entertainment space. Additional focal areas of landscape design include an outdoor living room in the front courtyard with custom steel fire trough, a shallow negative-edge fountain, and a rare “nurse tree” that was salvaged from a nearby site, sits in the corner of the courtyard – a unique conversation starter. The wash that runs on either side of the museum-glass hallway is filled with aloes, agaves and cactus. On the far end of the lot, a fire pit surrounded by desert planting offers stunning views both day and night of the Praying Monk rock formation on Camelback Mountain.
Project Details:
Landscape Architect: Greey|Pickett
Architect: Higgins Architects
Builder: GM Hunt Builders
Landscape Contractor: Benhart Landscaping
Interior Designer: Kitchell Brusnighan Interior Design
Photography: Ian Denker

Rustic White Photography
Стильный дизайн: большая веранда на заднем дворе в стиле неоклассика (современная классика) с уличным камином, покрытием из плитки и навесом - последний тренд
Стильный дизайн: большая веранда на заднем дворе в стиле неоклассика (современная классика) с уличным камином, покрытием из плитки и навесом - последний тренд

Our clients came to us looking for a complete renovation of the rear facade of their Atlanta home and attached deck. Their wish list included a contemporary, functional design that would create spaces for various uses, both for small family gatherings and entertaining larger parties. The result is a stunning, custom outdoor living area with a wealth of options for relaxing and socializing. The upper deck is the central dining and entertaining area and includes a custom cantilevered aluminum pergola, a covered grill and prep area, and gorgeous concrete fire table and floating wooden bench. As you step down to the lower deck you are welcomed by the peaceful sound of cascading water from the custom concrete water feature creating a Zen atmosphere for the entire deck. This feature is a gorgeous focal point from inside the house as well. To define the different outdoor rooms and also provide passive seating opportunities, the steps have built-in recessed lighting so that the space is well-defined in the evening as well as the daytime. The landscaping is modern and low-maintenance and is composed of tight, linear plantings that feature complimentary hues of green and provides privacy from neighboring properties.

what a place to throw a party! this is the back loggia with it's wood covered ceiling and slate covered floor and fireplace. the restoration hardware sectional and drapes warm the space and give it a grand living room vibe.
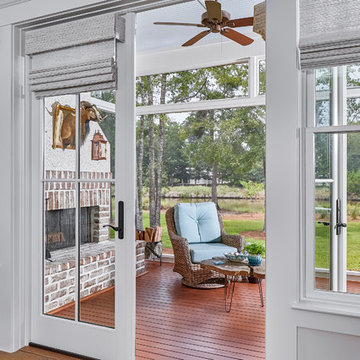
Tom Jenkins Photography
Пример оригинального дизайна: веранда среднего размера на заднем дворе в морском стиле с уличным камином
Пример оригинального дизайна: веранда среднего размера на заднем дворе в морском стиле с уличным камином
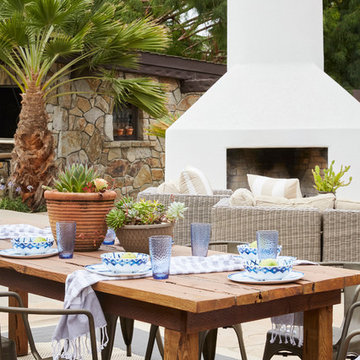
Outdoor fireplace + outdoor Table scape and seating.
Пример оригинального дизайна: большой двор на заднем дворе в средиземноморском стиле с уличным камином и покрытием из каменной брусчатки без защиты от солнца
Пример оригинального дизайна: большой двор на заднем дворе в средиземноморском стиле с уличным камином и покрытием из каменной брусчатки без защиты от солнца
Фото: экстерьеры с местом для костра и уличным камином
9





