Фото: экстерьеры с крыльцом с защитной сеткой и перегородкой для приватности
Сортировать:
Бюджет
Сортировать:Популярное за сегодня
81 - 100 из 16 124 фото
1 из 3
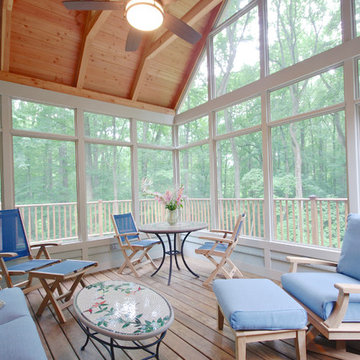
The large open gable end of the screen porch provides plenty of light and give you a great view into the woods. - ADR Builders
Источник вдохновения для домашнего уюта: большая веранда на заднем дворе в классическом стиле с крыльцом с защитной сеткой
Источник вдохновения для домашнего уюта: большая веранда на заднем дворе в классическом стиле с крыльцом с защитной сеткой

Nestled next to a mountain side and backing up to a creek, this home encompasses the mountain feel. With its neutral yet rich exterior colors and textures, the architecture is simply picturesque. A custom Knotty Alder entry door is preceded by an arched stone column entry porch. White Oak flooring is featured throughout and accentuates the home’s stained beam and ceiling accents. Custom cabinetry in the Kitchen and Great Room create a personal touch unique to only this residence. The Master Bathroom features a free-standing tub and all-tiled shower. Upstairs, the game room boasts a large custom reclaimed barn wood sliding door. The Juliette balcony gracefully over looks the handsome Great Room. Downstairs the screen porch is cozy with a fireplace and wood accents. Sitting perpendicular to the home, the detached three-car garage mirrors the feel of the main house by staying with the same paint colors, and features an all metal roof. The spacious area above the garage is perfect for a future living or storage area.

Perfectly settled in the shade of three majestic oak trees, this timeless homestead evokes a deep sense of belonging to the land. The Wilson Architects farmhouse design riffs on the agrarian history of the region while employing contemporary green technologies and methods. Honoring centuries-old artisan traditions and the rich local talent carrying those traditions today, the home is adorned with intricate handmade details including custom site-harvested millwork, forged iron hardware, and inventive stone masonry. Welcome family and guests comfortably in the detached garage apartment. Enjoy long range views of these ancient mountains with ample space, inside and out.

Пример оригинального дизайна: большая веранда на боковом дворе в стиле рустика с крыльцом с защитной сеткой, покрытием из каменной брусчатки, навесом и защитой от солнца
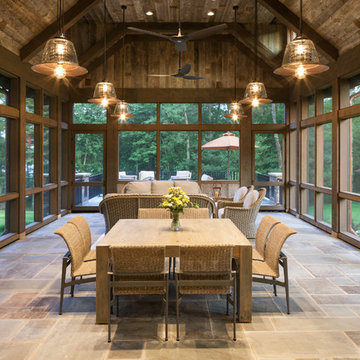
ORIJIN STONE premium Bluestone is found throughout this extraordinary cabin retreat. Featuring Bluestone Full Color Natural Cleft patterned paving. Tea2 Architects, John Kraemer & Sons, Clontz Masonry, Timber Ridge Landscape, Landmark Photography.
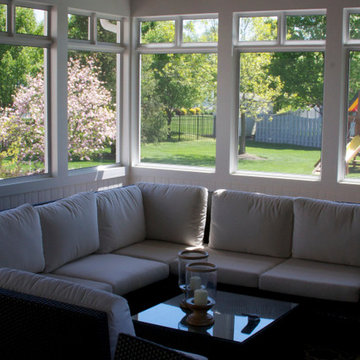
На фото: веранда среднего размера на заднем дворе в современном стиле с крыльцом с защитной сеткой и навесом
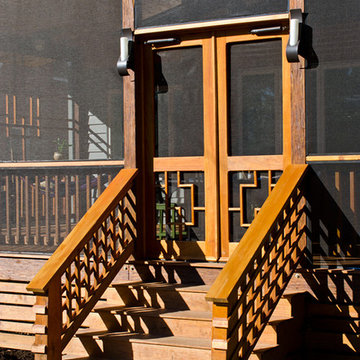
Darko Photography
На фото: веранда среднего размера в восточном стиле с крыльцом с защитной сеткой, настилом и навесом
На фото: веранда среднего размера в восточном стиле с крыльцом с защитной сеткой, настилом и навесом
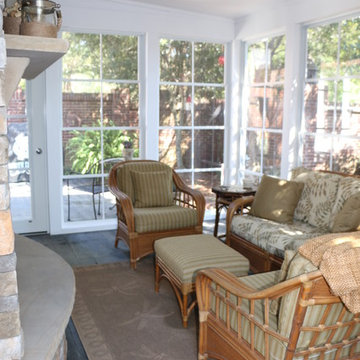
David Tyson Design and photos
Four season porch with Eze- Breeze window and door system, stamped concrete flooring, gas fireplace with stone veneer.
На фото: огромная веранда на заднем дворе в классическом стиле с крыльцом с защитной сеткой, покрытием из декоративного бетона и навесом с
На фото: огромная веранда на заднем дворе в классическом стиле с крыльцом с защитной сеткой, покрытием из декоративного бетона и навесом с
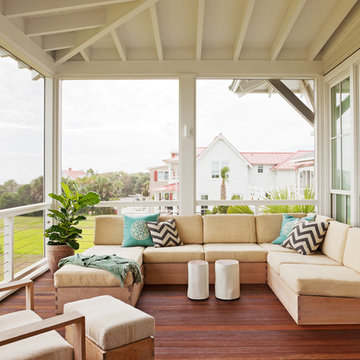
Just off the kitchen, the top floor screened porch is a favorite area from which to look out at the ocean. A sectional sofa suited for the outdoors offers plenty of comfortable lounging or entertaining friends.
Photo Credit: Julia Lynn
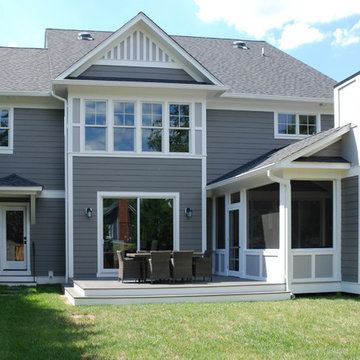
Источник вдохновения для домашнего уюта: веранда среднего размера на заднем дворе в классическом стиле с крыльцом с защитной сеткой, настилом и навесом
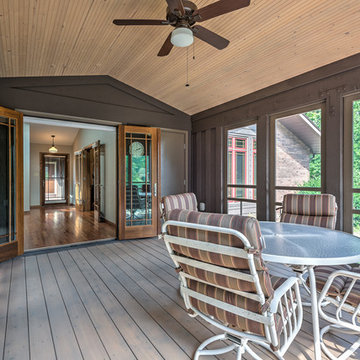
French doors open to cedar bead board ceilings that line a enclosed screened porch area. All natural materials, colors and textures are used to infuse nature and indoor living into one.
Buras Photography

На фото: участок и сад на заднем дворе в современном стиле с мощением тротуарной плиткой и перегородкой для приватности
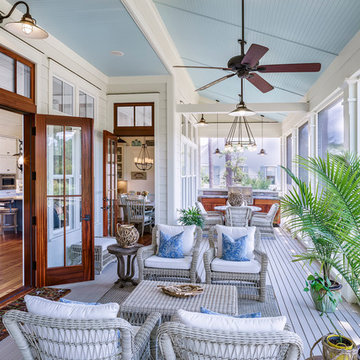
This porch is outdoor living at its best. Light and airy, this room is an extension of the family room and the kitchen. The mahogany doors open wide to let traffic flow in or out and the transom windows above the doors provide extra light inside. The painted flooring is a nice complement to the white butt board walls and painted blue ceiling. Gorgeous and relaxing. Bring on the sweet tea.
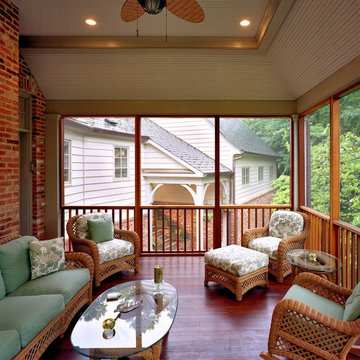
На фото: веранда на заднем дворе в классическом стиле с крыльцом с защитной сеткой, настилом и навесом с
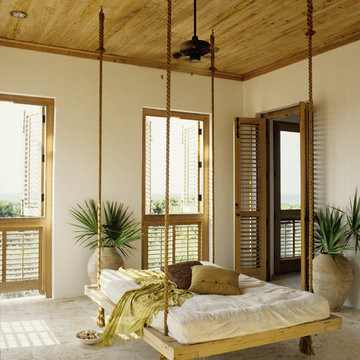
Свежая идея для дизайна: большая веранда на заднем дворе в морском стиле с крыльцом с защитной сеткой и покрытием из плитки - отличное фото интерьера
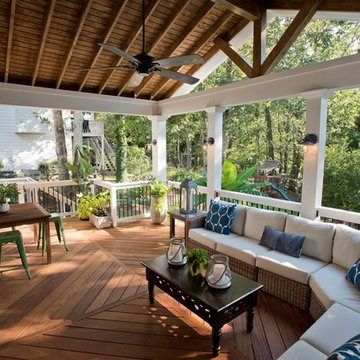
Our client wanted a rustic chic look for their covered porch. We gave the crown molding and trim a more formal look, but kept the floor and roof more rustic.
At Atlanta Porch & Patio we are dedicated to building beautiful custom porches, decks, and outdoor living spaces throughout the metro Atlanta area. Our mission is to turn our clients’ ideas, dreams, and visions into personalized, tangible outcomes. Clients of Atlanta Porch & Patio rest easy knowing each step of their project is performed to the highest standards of honesty, integrity, and dependability. Our team of builders and craftsmen are licensed, insured, and always up to date on trends, products, designs, and building codes. We are constantly educating ourselves in order to provide our clients the best services at the best prices.
We deliver the ultimate professional experience with every step of our projects. After setting up a consultation through our website or by calling the office, we will meet with you in your home to discuss all of your ideas and concerns. After our initial meeting and site consultation, we will compile a detailed design plan and quote complete with renderings and a full listing of the materials to be used. Upon your approval, we will then draw up the necessary paperwork and decide on a project start date. From demo to cleanup, we strive to deliver your ultimate relaxation destination on time and on budget.
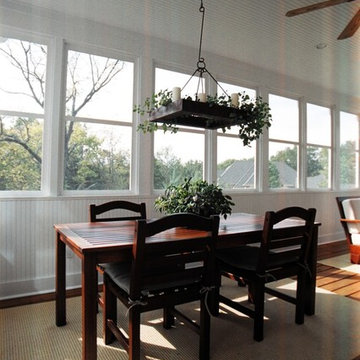
Kliethermes Homes & Remodeling
Screen porch addition with teak wood furniture.
Свежая идея для дизайна: большая веранда на заднем дворе в морском стиле с крыльцом с защитной сеткой, настилом и навесом - отличное фото интерьера
Свежая идея для дизайна: большая веранда на заднем дворе в морском стиле с крыльцом с защитной сеткой, настилом и навесом - отличное фото интерьера

styled and photographed by Gridley + Graves Photographers
Пример оригинального дизайна: веранда среднего размера на переднем дворе в стиле кантри с крыльцом с защитной сеткой, настилом и навесом
Пример оригинального дизайна: веранда среднего размера на переднем дворе в стиле кантри с крыльцом с защитной сеткой, настилом и навесом
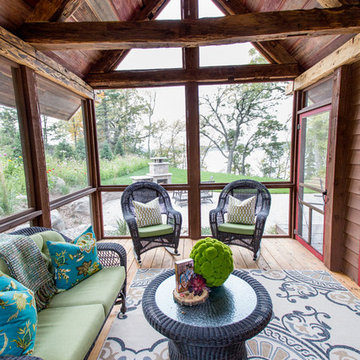
Crystal Hedberg Photography
Стильный дизайн: веранда на боковом дворе в стиле рустика с крыльцом с защитной сеткой и настилом - последний тренд
Стильный дизайн: веранда на боковом дворе в стиле рустика с крыльцом с защитной сеткой и настилом - последний тренд
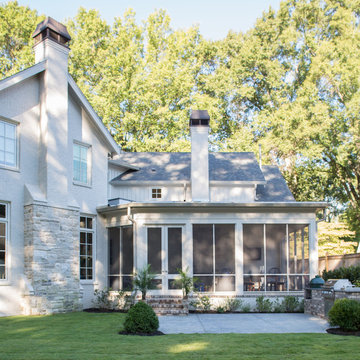
Julie Wage Ross
Источник вдохновения для домашнего уюта: большая веранда в классическом стиле с крыльцом с защитной сеткой, покрытием из бетонных плит и навесом
Источник вдохновения для домашнего уюта: большая веранда в классическом стиле с крыльцом с защитной сеткой, покрытием из бетонных плит и навесом
Фото: экстерьеры с крыльцом с защитной сеткой и перегородкой для приватности
5





