Сортировать:
Бюджет
Сортировать:Популярное за сегодня
101 - 120 из 16 549 фото
1 из 3
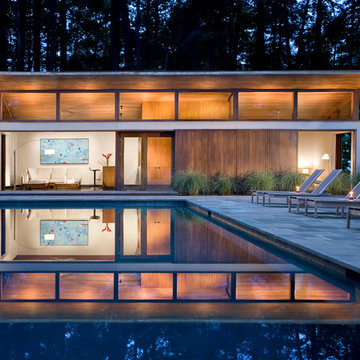
John Clemmer Photography
Стильный дизайн: большой прямоугольный, естественный бассейн на заднем дворе в стиле модернизм с домиком у бассейна и покрытием из каменной брусчатки - последний тренд
Стильный дизайн: большой прямоугольный, естественный бассейн на заднем дворе в стиле модернизм с домиком у бассейна и покрытием из каменной брусчатки - последний тренд
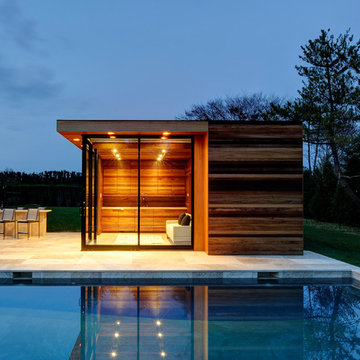
Bates Masi Architects
На фото: бассейн в современном стиле с домиком у бассейна с
На фото: бассейн в современном стиле с домиком у бассейна с

The local fieldstone blend covering the facade, the roof pitch, roofing materials, and architectural details of the new pool structure matches that of the main house. The rough hewn trusses in the hearth room mimic the structural components of the family room in the main house.
Sliding barn doors at the front & back of the poorhouse allow the structure to be fully opened or closed.
To provide access for cords of firewood to be delivered directly to the pool house, a cart path was cut through the woods from the driveway around the back of the house.
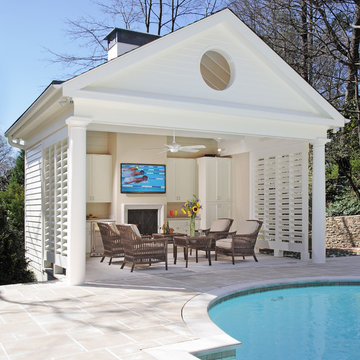
Buckhead Pool House
Источник вдохновения для домашнего уюта: бассейн в классическом стиле с домиком у бассейна
Источник вдохновения для домашнего уюта: бассейн в классическом стиле с домиком у бассейна
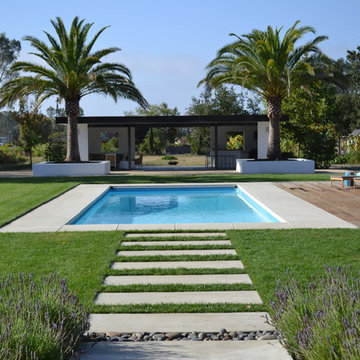
Girasole Sonoma
Пример оригинального дизайна: бассейн в стиле модернизм с настилом и домиком у бассейна
Пример оригинального дизайна: бассейн в стиле модернизм с настилом и домиком у бассейна
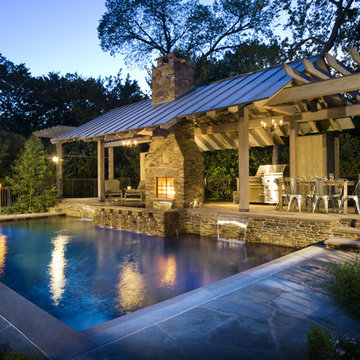
Randy Angell, Designer
На фото: прямоугольный бассейн в стиле рустика с домиком у бассейна с
На фото: прямоугольный бассейн в стиле рустика с домиком у бассейна с
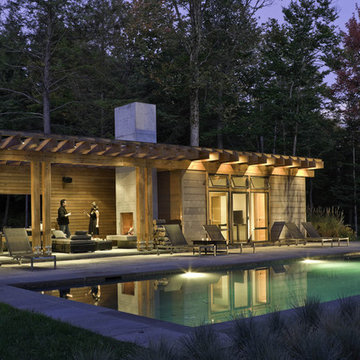
Pool & Pool House
Stowe, Vermont
This mountain top residential site offers spectacular 180 degree views towards adjacent hillsides. The client desired to replace an existing pond with a pool and pool house to be used for both entertaining and family use. The open site is adjacent to the driveway to the north but offered spectacular mountain views to the south. The challenge was to provide privacy at the pool without obstructing the beautiful vista from the entry drive. Working closely with the architect we designed the pool and pool house as one modern element closely linked by proximity, detailing & geometry. In so doing, we used precise placement, careful choice of building & site materials, and minimalist planting. Existing trees were edited to open up selected views to the south. Rows of ornamental grasses provide architectural delineation of outdoor space. Understated stone steps in the lawn loosely connect the pool to the main house.
Architect: Michael Minadeo + Partners
Image Credit: Westphalen Photography
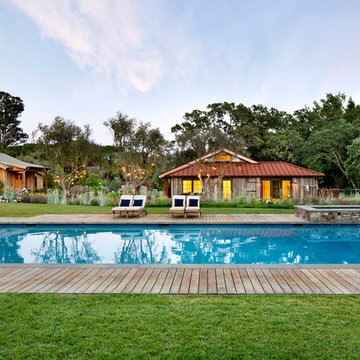
Bernard Andre'
На фото: спортивный, прямоугольный бассейн на заднем дворе в стиле кантри с домиком у бассейна и настилом
На фото: спортивный, прямоугольный бассейн на заднем дворе в стиле кантри с домиком у бассейна и настилом
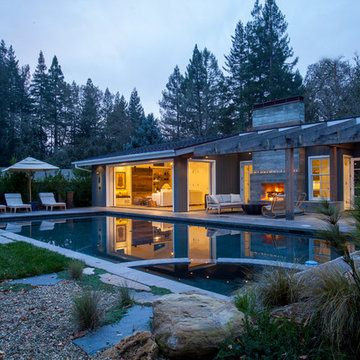
Polished concrete flooring carries out to the pool deck connecting the spaces, including a cozy sitting area flanked by a board form concrete fireplace, and appointed with comfortable couches for relaxation long after dark.
Poolside chaises provide multiple options for lounging and sunbathing, and expansive Nano doors poolside open the entire structure to complete the indoor/outdoor objective.
Photo credit: Ramona d'Viola
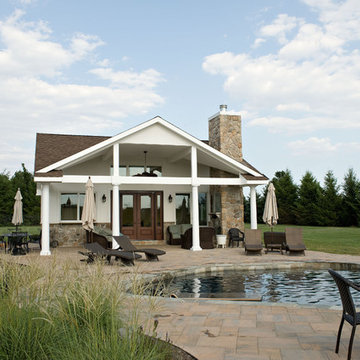
Photo Credit: Bill Wilson
Пример оригинального дизайна: бассейн среднего размера, произвольной формы на заднем дворе в классическом стиле с домиком у бассейна и мощением тротуарной плиткой
Пример оригинального дизайна: бассейн среднего размера, произвольной формы на заднем дворе в классическом стиле с домиком у бассейна и мощением тротуарной плиткой
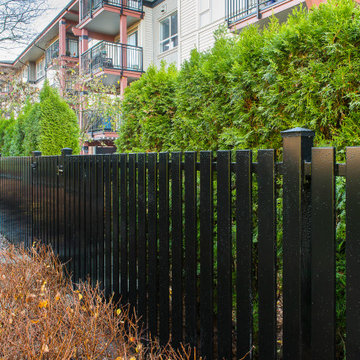
Пример оригинального дизайна: огромный солнечный, летний регулярный сад на боковом дворе в классическом стиле с клумбами, воротами, перегородкой для приватности, дорожками, хорошей освещенностью, мощением тротуарной плиткой и с виниловым забором
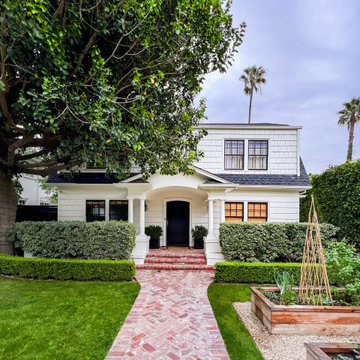
На фото: осенний регулярный сад на переднем дворе в классическом стиле с дорожками и полуденной тенью с
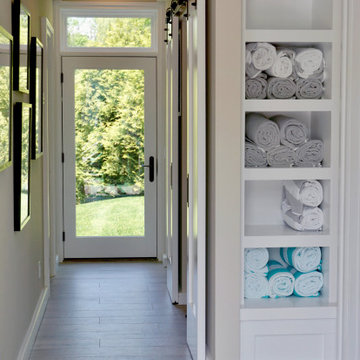
A dynamic client desired a secluded respite enclave for their Bedford home. The pool and terrace area anchors the enclave featuring an cabana/entertainment cottageesque structure at one end and multi-level seating grotto's with a central outdoor fireplace at the other end.
The comprehensive design addressed a range of needs including serving intimate family moments while accommodating large gatherings. From family to guests who primarily work in the music industry, the entire enclave was designed to serve a wide bandwidth of needs.
The cabana features a large open plan gathering room complete with wood burning fireplace, media wall, game areas and open full service kitchen/bar areas with adjacent cafe table seating. The gathering room opens directly onto the terrace area via large folding french doors providing a combination of 24' clear area in 3 openings.
Cutting edge media is linked to a robust integrated wifi network throughout the interior and exterior serving state of the art interior and exterior audio systems.
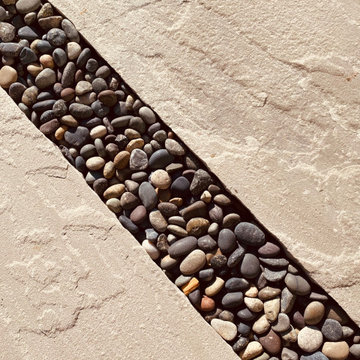
Источник вдохновения для домашнего уюта: засухоустойчивый сад среднего размера на боковом дворе в стиле модернизм с полуденной тенью, покрытием из каменной брусчатки, с деревянным забором и дорожками
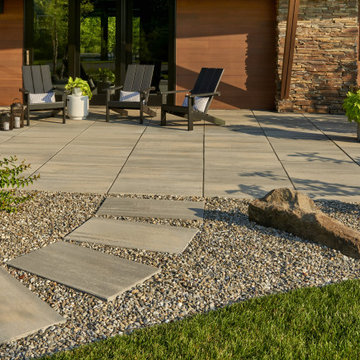
This backyard landscape design is inspired by our Blu Grande Smooth patio slab. Perfect paving slab for modern poolsides and backyard design, Blu Grande Smooth is a large concrete patio stone available in multiple colors. It's smooth texture is sleek to the eye but rougher to the touch which avoids it from getting slippery when wet. The large rectangular shape works as an easy add-on into Blu 60 regular modular patterns but can also work as a stand-alone to create a very linear look. Check out the HD2 Blu Grande Smooth which is all about seamless looks with a tighter/poreless texture and anti-aging technology. Check out our website to shop the look! https://www.techo-bloc.com/shop/slabs/blu-grande-smooth/
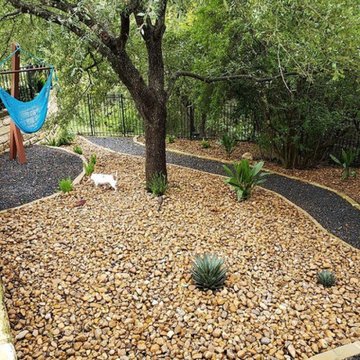
For this home in Austin, TX, we created a completely new landscape look for the owners. This is a Xeriscape landscape. Xeriscape means employing a type of drought-resistant landscaping. The river rocks help to keep the moisture in the ground. They are teamed with drought-resistant plants. The river rock pathway is gently curved to provide a sense of a meandering river. The owner’s cat still isn’t quite sure if he approves of the new layout.
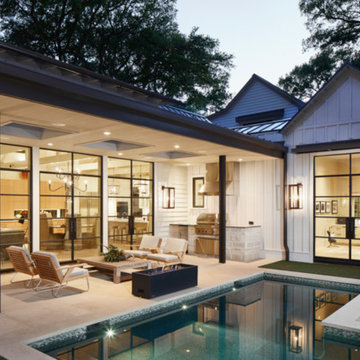
This contemporary residence is welcoming the AIA Austin Homes Tour 2018 within its walls to showcase its fresh approach to farmhouse design. A modern interpretation of traditional forms, this home offers a clean and simple architectural palette of painted siding, metal roofs, & lofty interior spaces. Due to restrictions of mature trees and an urban lot, the designers of chas architects got creative by placing the main living spaces inward, wrapping around a central courtyard pool to create a sense of privacy while maintaining a bright and airy space. Step inside with Houzz to see more. http://ow.ly/tgMN30lXSRy
Get the Look: Modernist Original Bracket http://ow.ly/kxG130lXSPz
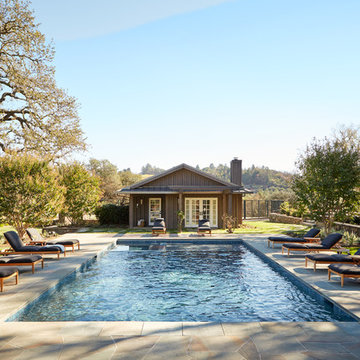
Amy A. Alper, Architect
Landscape Design by Merge Studio
Photos by John Merkl
Пример оригинального дизайна: спортивный, прямоугольный бассейн на заднем дворе в стиле кантри с домиком у бассейна и покрытием из плитки
Пример оригинального дизайна: спортивный, прямоугольный бассейн на заднем дворе в стиле кантри с домиком у бассейна и покрытием из плитки
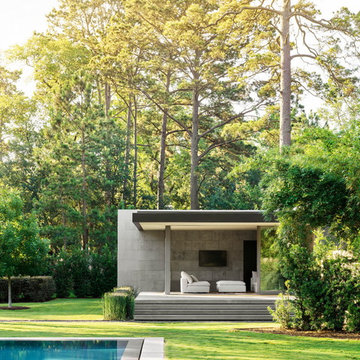
The separate guest/pool house has its own deck and secluded garden.
©Matthew Millman
Стильный дизайн: спортивный, прямоугольный бассейн в современном стиле с домиком у бассейна и настилом - последний тренд
Стильный дизайн: спортивный, прямоугольный бассейн в современном стиле с домиком у бассейна и настилом - последний тренд

Custom cabana with fireplace, tv, living space, and dining area
Источник вдохновения для домашнего уюта: огромный прямоугольный бассейн на заднем дворе в классическом стиле с домиком у бассейна и покрытием из каменной брусчатки
Источник вдохновения для домашнего уюта: огромный прямоугольный бассейн на заднем дворе в классическом стиле с домиком у бассейна и покрытием из каменной брусчатки
Фото: экстерьеры с домиком у бассейна и дорожками
6





