Сортировать:
Бюджет
Сортировать:Популярное за сегодня
141 - 160 из 2 906 фото
1 из 3
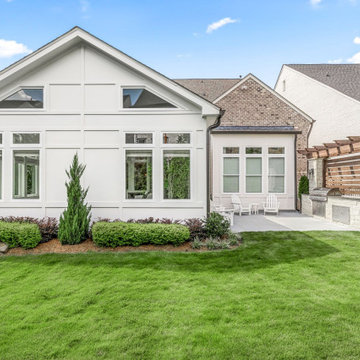
New sunroom addition with a timeless Bluestone paver patio and outdoor kitchen and comfortable seating area. The limestone veneer outdoor kitchen features a Black Pearl honed granite countertop and houses a stainless-steel built-in grill with double access storage doors. A custom cedar pergola shades the outdoor kitchen island and sits atop a pair of matching limestone veneer columns with a privacy louvered cedar slat screen wall. The renovated backyard landscape design includes privacy screen trees, flowering shrubs, boulder garden groupings and a lush green lawn.
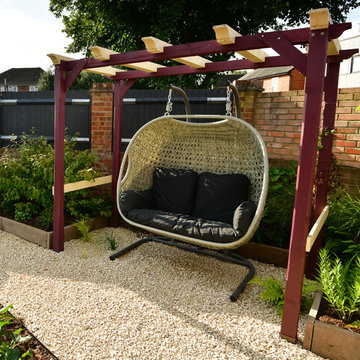
The awkward shape of this triangular plot, coupled with large overgrown shrubs, a large area of paving and a patch of weeds left the clients at a total loss as to what to do with the garden.
The couple did a brilliant job of removing the majority of the planting, but as the hard landscaping started, initial excavations revealed there was a vast amount of rubble and debris buried in the ground that would have to be removed from site. Once completed, the design could then move forward. Geometric lines running at different angles were used to conceal the shape of the plot, distracting from the point of the triangle, whilst visually extending the length.
A raised Florence beige porcelain patio was created between the house and garage for entertaining. The edge of the step was bull-nosed to soften any hard edges. The patio was sized to allow for a potential future conversion of the garage to a home office.
A bespoke timber pergola was created as a restful seating area and was inward facing into the garden to block out overlooking windows. Five bespoke fibre glass planters were created in a RAL colour to match the pergola. These were to be used to grow fruit and veg.
Being a walled garden, there was plenty of shelter to offer plants, but equally the garden would get quite hot in the summer. Plants were chosen that were beneficial to wildlife and sited in areas away from the main patio. A mixture of textures and colours of foliage were used to add additional interest throughout the year.
The planting mix included Phlomis italica, Amsonia tabernaemontana, Cornus sanguinea 'Midwinter Fire' and Skimmia japonica 'Temptation' to span the seasons. Two feature trees used to add height were Prunus serrula and Prunus 'Amanogawa'.
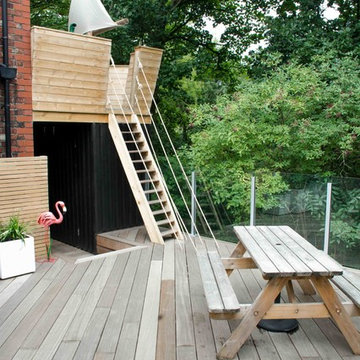
A fun project featuring a contemporary deck nestled in the canopy of the woods below, two modern style sheds for storage and an injection of fun with a pirate ship, a hidden sand pit and a play systems with slides into the woods below.
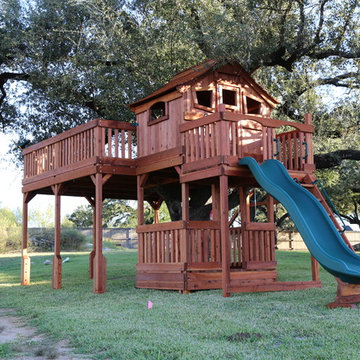
Beautiful tree house with an amazing view!
Идея дизайна: большая тенистая, летняя спортивная площадка на заднем дворе в стиле кантри с детским городком
Идея дизайна: большая тенистая, летняя спортивная площадка на заднем дворе в стиле кантри с детским городком
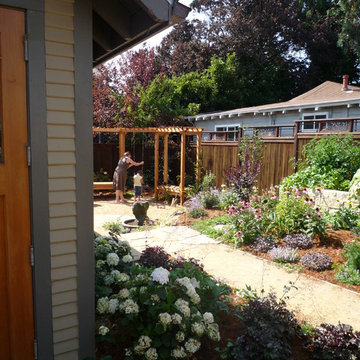
Integrated Arbor Swing Set
Идея дизайна: солнечный засухоустойчивый сад среднего размера на заднем дворе в стиле кантри с детским городком, хорошей освещенностью и покрытием из каменной брусчатки
Идея дизайна: солнечный засухоустойчивый сад среднего размера на заднем дворе в стиле кантри с детским городком, хорошей освещенностью и покрытием из каменной брусчатки
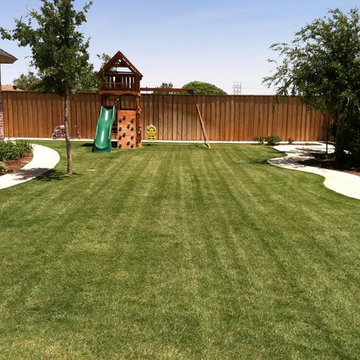
Стильный дизайн: солнечный, летний участок и сад среднего размера на заднем дворе в классическом стиле с детским городком, хорошей освещенностью и мощением тротуарной плиткой - последний тренд
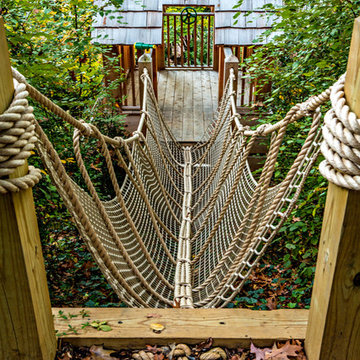
Brian Landis Commercial Photography
Идея дизайна: участок и сад в стиле рустика с детским городком
Идея дизайна: участок и сад в стиле рустика с детским городком
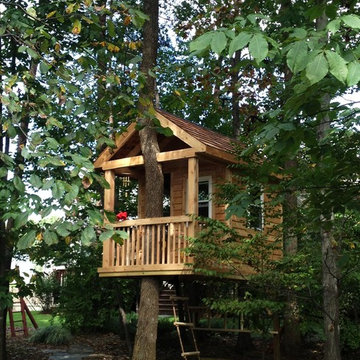
Bianco Renovations LLC
8136 Flannery Ct
Manassas, VA 20109
571-208-1475
Идея дизайна: участок и сад в классическом стиле с детским городком
Идея дизайна: участок и сад в классическом стиле с детским городком
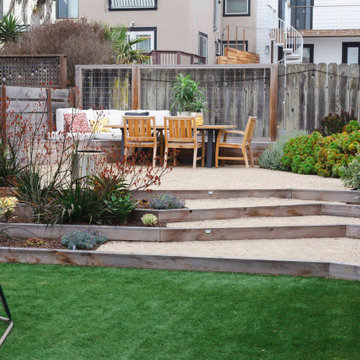
Источник вдохновения для домашнего уюта: засухоустойчивый сад на заднем дворе в морском стиле с детским городком, покрытием из гранитной крошки и с деревянным забором
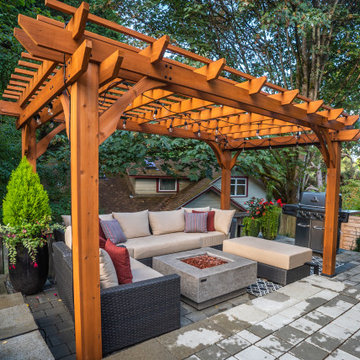
Источник вдохновения для домашнего уюта: участок и сад на заднем дворе в современном стиле с с перголой, мощением тротуарной плиткой и с деревянным забором

Balinese style water garden including a pond less waterfall and 18’ stream, crossed by a custom made wooden bridge and stone mosaic pathway. 12’ x 16’ Pergola custom built to enjoy the sound of the running water.
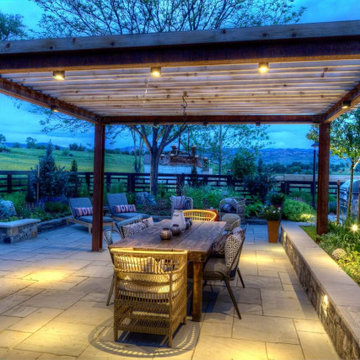
Integrated lighting illuminates the pergola and accents in the outdoor living spaces for enjoyment anytime of day.
Стильный дизайн: большой участок и сад на заднем дворе в стиле кантри с с перголой и покрытием из каменной брусчатки - последний тренд
Стильный дизайн: большой участок и сад на заднем дворе в стиле кантри с с перголой и покрытием из каменной брусчатки - последний тренд
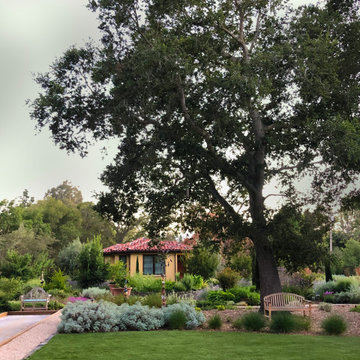
Majestic Coast Live Oak trees anchor the recreation space that contains a bocce court and synthetic turf play lawn adjacent to the swimming pool.
Пример оригинального дизайна: огромный солнечный засухоустойчивый сад на заднем дворе в средиземноморском стиле с детским городком, хорошей освещенностью и покрытием из гравия
Пример оригинального дизайна: огромный солнечный засухоустойчивый сад на заднем дворе в средиземноморском стиле с детским городком, хорошей освещенностью и покрытием из гравия
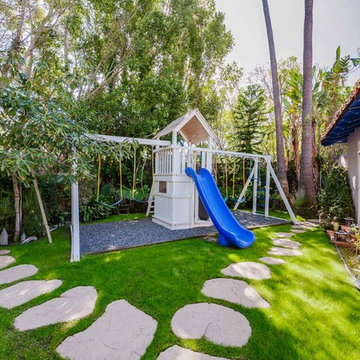
На фото: большой участок и сад на заднем дворе в средиземноморском стиле с полуденной тенью, детским городком и покрытием из каменной брусчатки с
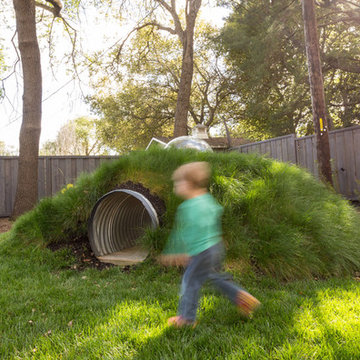
Peter Lyons
Стильный дизайн: большой участок и сад на заднем дворе в стиле ретро с детским городком и полуденной тенью - последний тренд
Стильный дизайн: большой участок и сад на заднем дворе в стиле ретро с детским городком и полуденной тенью - последний тренд
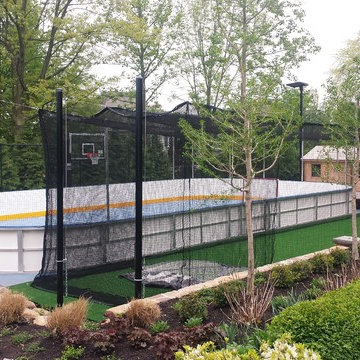
Custom Outdoor Multi-Sport Court with beautiful landscaping by Scenic Landscaping. Final project included Basketball Hoop System, Lighting, Turf, Batting Cage, and other Sport Accessories.
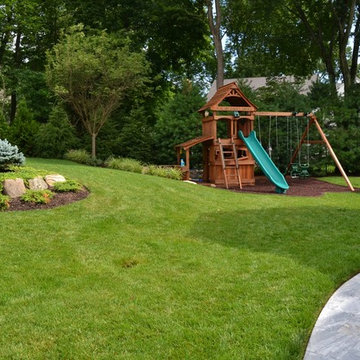
Side lawn area is sloped and utilized for a children's play area. Pool is safely fenced in.
На фото: маленький летний участок и сад на заднем дворе в стиле рустика с детским городком и полуденной тенью для на участке и в саду
На фото: маленький летний участок и сад на заднем дворе в стиле рустика с детским городком и полуденной тенью для на участке и в саду
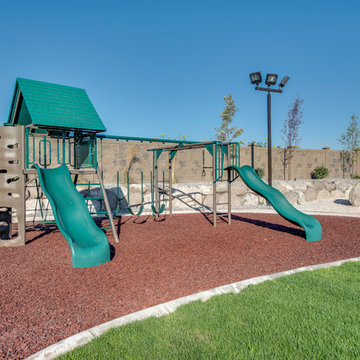
Пример оригинального дизайна: огромный солнечный, летний участок и сад на заднем дворе в стиле неоклассика (современная классика) с детским городком, хорошей освещенностью и мульчированием
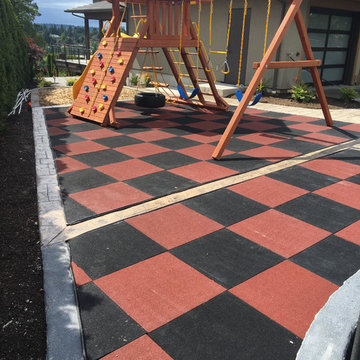
Идея дизайна: участок и сад среднего размера на заднем дворе в стиле неоклассика (современная классика) с детским городком и полуденной тенью
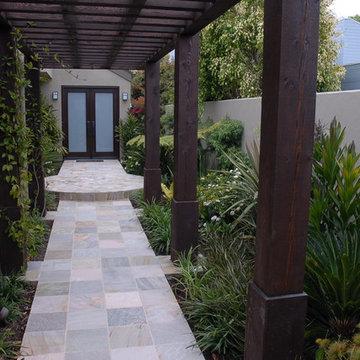
Пример оригинального дизайна: тенистый участок и сад среднего размера на переднем дворе в современном стиле с покрытием из каменной брусчатки и с перголой
Фото: экстерьеры с детским городком и с перголой
8





