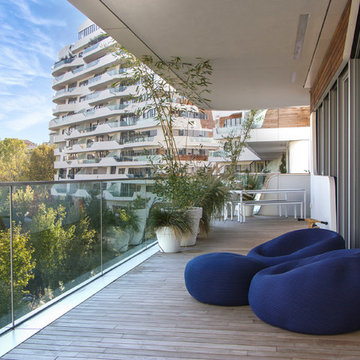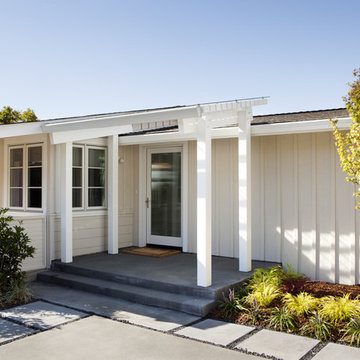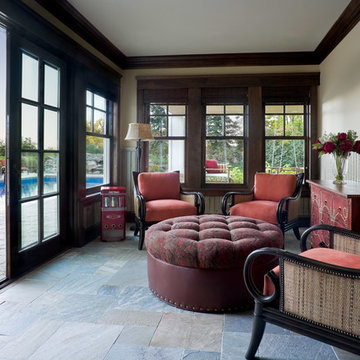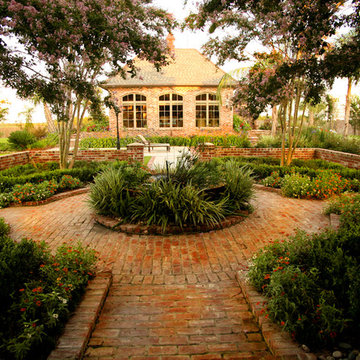Сортировать:
Бюджет
Сортировать:Популярное за сегодня
1 - 20 из 60 фото
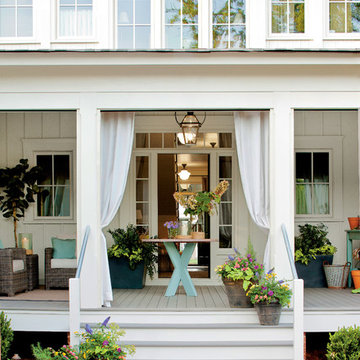
Laurey W. Glenn (courtesy Southern Living)
Источник вдохновения для домашнего уюта: веранда в стиле кантри с настилом и навесом
Источник вдохновения для домашнего уюта: веранда в стиле кантри с настилом и навесом

Spacecrafting
На фото: терраса среднего размера в морском стиле с стандартным потолком, серым полом и полом из сланца без камина
На фото: терраса среднего размера в морском стиле с стандартным потолком, серым полом и полом из сланца без камина

http://www.carltremblay.com
Свежая идея для дизайна: прямоугольный бассейн в классическом стиле с домиком у бассейна - отличное фото интерьера
Свежая идея для дизайна: прямоугольный бассейн в классическом стиле с домиком у бассейна - отличное фото интерьера
Find the right local pro for your project
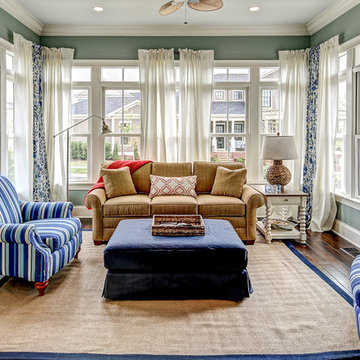
Photo by Tim Furlong Jr.
Стильный дизайн: терраса в морском стиле с темным паркетным полом, стандартным потолком и коричневым полом - последний тренд
Стильный дизайн: терраса в морском стиле с темным паркетным полом, стандартным потолком и коричневым полом - последний тренд
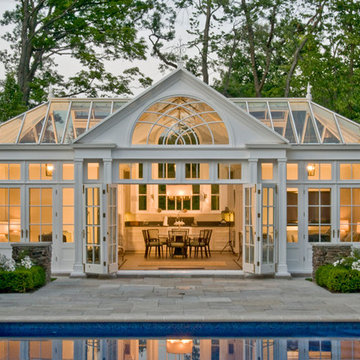
Photo by James Licata
На фото: бассейн в классическом стиле с домиком у бассейна
На фото: бассейн в классическом стиле с домиком у бассейна
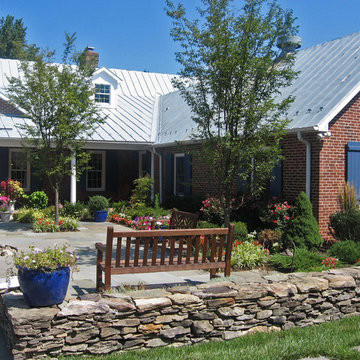
residential, site design, landscape architecture
Пример оригинального дизайна: садовый фонтан на внутреннем дворе в классическом стиле
Пример оригинального дизайна: садовый фонтан на внутреннем дворе в классическом стиле
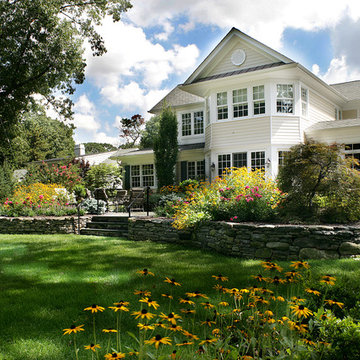
Photo by:Peter Rymwid
Стильный дизайн: участок и сад на заднем дворе в классическом стиле - последний тренд
Стильный дизайн: участок и сад на заднем дворе в классическом стиле - последний тренд
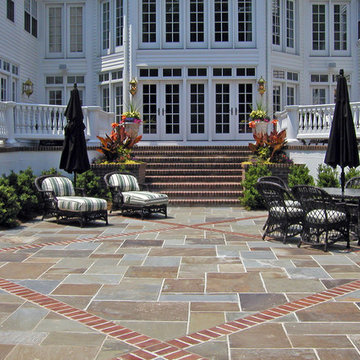
A formal patio mixes square cut bluestone with accents of brick in a diamond layout.
Lisa Mierop
На фото: огромный двор на заднем дворе в классическом стиле с покрытием из плитки без защиты от солнца с
На фото: огромный двор на заднем дворе в классическом стиле с покрытием из плитки без защиты от солнца с
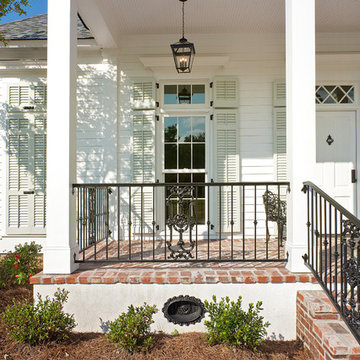
New Orleans Inspired Front Porch and Private Courtyard for great outdoor living.
Стильный дизайн: веранда на переднем дворе в классическом стиле с мощением клинкерной брусчаткой и навесом - последний тренд
Стильный дизайн: веранда на переднем дворе в классическом стиле с мощением клинкерной брусчаткой и навесом - последний тренд
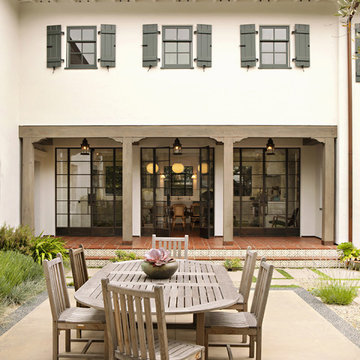
Karyn Millet Photography
Идея дизайна: двор на внутреннем дворе в классическом стиле
Идея дизайна: двор на внутреннем дворе в классическом стиле
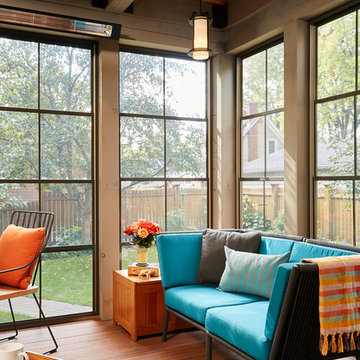
Our Minneapolis homeowners chose to embark on the new journey of retirement with a freshly remodeled home. While some retire in pure peace and quiet, our homeowners wanted to make sure they had a welcoming spot to entertain; A seasonal porch that could be used almost year-round.
The original home, built in 1928, had French doors which led down stairs to the patio below. Desiring a more intimate outdoor place to relax and entertain, MA Peterson added the seasonal porch with large scale ceiling beams. Radiant heat was installed to extend the use into the cold Minnesota months, and metal brackets were used to create a feeling of authenticity in the space. Surrounded by cypress-stained AZEK decking products and finishing the smooth look with fascia plugs, the hot tub was incorporated into the deck space.
Interiors by Brown Cow Design. Photography by Alyssa Lee Photography.
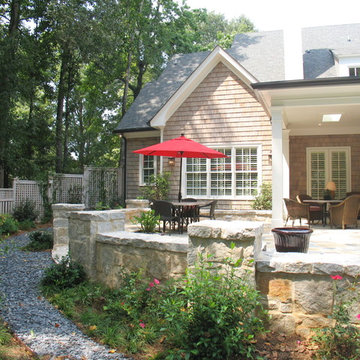
During construction the owners decided to eliminate the screens and open the Back Porch up to extend the blue stone flooring out onto a large patio in order to create a large outdoor living space. See gregmix.com

An eclectic Sunroom/Family Room with European design. Photography by Jill Buckner Photo
Источник вдохновения для домашнего уюта: большая терраса в классическом стиле с паркетным полом среднего тона, стандартным камином, фасадом камина из плитки, стандартным потолком и коричневым полом
Источник вдохновения для домашнего уюта: большая терраса в классическом стиле с паркетным полом среднего тона, стандартным камином, фасадом камина из плитки, стандартным потолком и коричневым полом
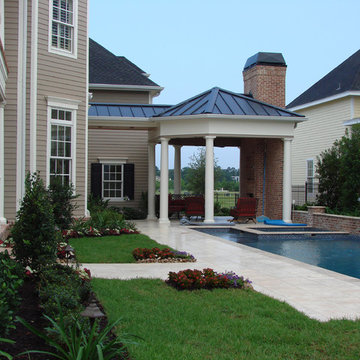
Стильный дизайн: прямоугольный бассейн на боковом дворе в классическом стиле с джакузи - последний тренд
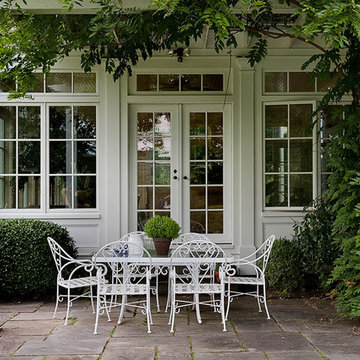
Photographer:Rob Karosis
Источник вдохновения для домашнего уюта: пергола во дворе частного дома
Источник вдохновения для домашнего уюта: пергола во дворе частного дома
Фото: экстерьеры
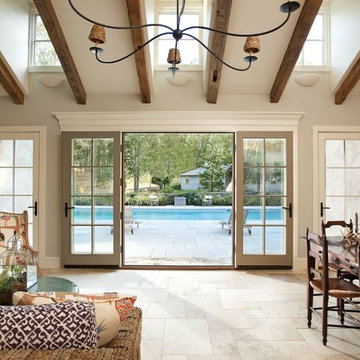
Take a look at the image of the living/dining space with doors opening to a pool beyond. This is an elegant, finely-appointed room with aged, hand-hewn beams, dormered clerestory windows, and radiant-heated limestone floors. But the real power of the space derives less from these handsome details and more from the wide opening centered on the pool.
1






