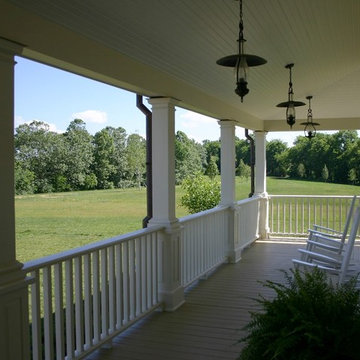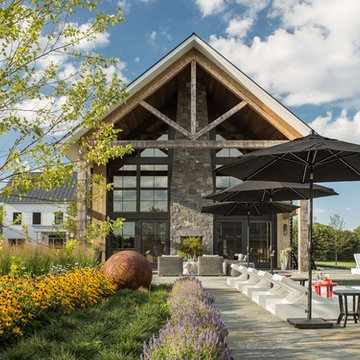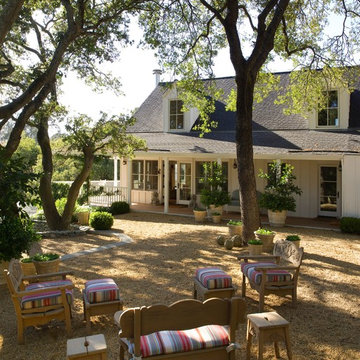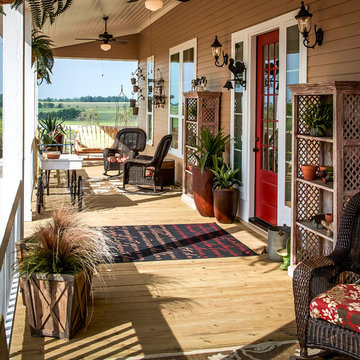Сортировать:
Бюджет
Сортировать:Популярное за сегодня
41 - 60 из 103 фото
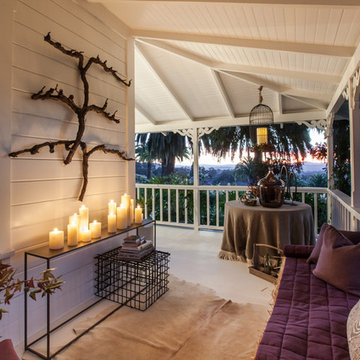
Patricia Chang
На фото: веранда среднего размера на боковом дворе в стиле кантри с навесом с
На фото: веранда среднего размера на боковом дворе в стиле кантри с навесом с
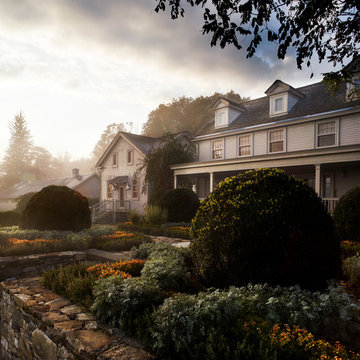
Michael Biondo Photography
Свежая идея для дизайна: участок и сад в стиле кантри с подпорной стенкой - отличное фото интерьера
Свежая идея для дизайна: участок и сад в стиле кантри с подпорной стенкой - отличное фото интерьера
Find the right local pro for your project
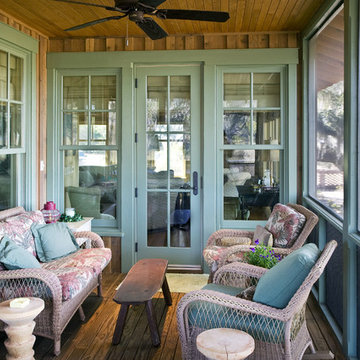
Свежая идея для дизайна: веранда в стиле рустика с настилом, навесом и крыльцом с защитной сеткой - отличное фото интерьера
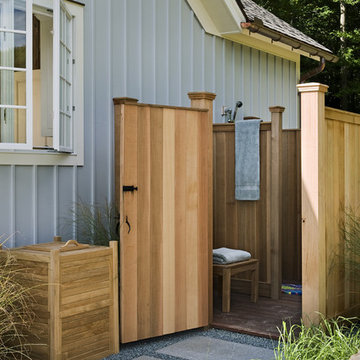
Berkshire Pool House. Photographer: Rob Karosis
На фото: двор в стиле кантри с летним душем без защиты от солнца с
На фото: двор в стиле кантри с летним душем без защиты от солнца с
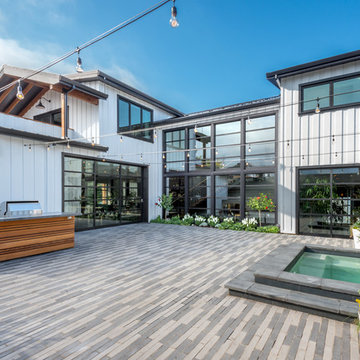
Стильный дизайн: большой двор на заднем дворе в стиле кантри с мощением клинкерной брусчаткой и зоной барбекю без защиты от солнца - последний тренд
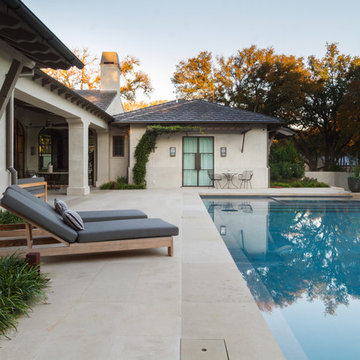
See In, See Out / Jessica Mims / www.SeeInSeeOut.com
Пример оригинального дизайна: спортивный, прямоугольный бассейн среднего размера на заднем дворе в средиземноморском стиле с фонтаном и мощением тротуарной плиткой
Пример оригинального дизайна: спортивный, прямоугольный бассейн среднего размера на заднем дворе в средиземноморском стиле с фонтаном и мощением тротуарной плиткой
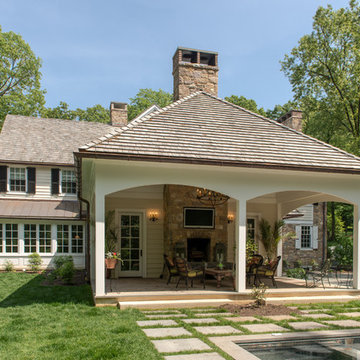
Angle Eye Photography
Идея дизайна: двор среднего размера на заднем дворе в классическом стиле с местом для костра и навесом
Идея дизайна: двор среднего размера на заднем дворе в классическом стиле с местом для костра и навесом
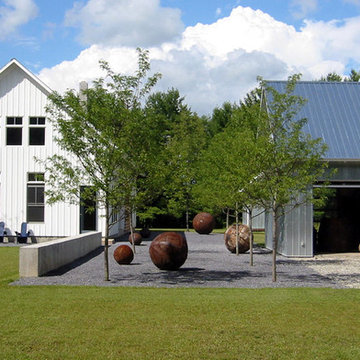
Wagner Residence
North Ferrisburgh, Vermont
Keith Wagner drew from his love of flat land and open sky when it came to selecting a site and designing his own home. The resulting assembly of wood and metal outbuildings forms a minimalist compound containing a main house, guest house, painting studio and sculpture studio. The outbuildings are organized by and contained within a datum of low concrete walls, a tree bosque, hedgerows and a crushed stone sculpture court. The architecture gives way to the landscape and allows visitors to focus on nature. Keith's own large spherical sculptures dot the landscape and evoke the rolled hay bales seen across the New England landscape.
Architectural Design: Keith Wagner with Birdseye Design
Image Credit: Westphalen Photography
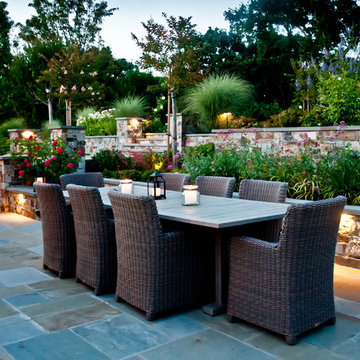
We were asked to create something really special for one of our most admired clients. This home has been a labor of love for both of us as we finally made it exactly what she wanted it to be. After many concept ideas we landed on a design that is stunning! All of the elements on her wish list are incorporated in this challenging, multi-level landscape: A front yard to match the modern traditional-style home while creating privacy from the street; a side yard that proudly connects the front and back; and a lower level with plantings in lush greens, whites, purples and pinks and plentiful lawn space for kids and dogs. Her outdoor living space includes an outdoor kitchen with bar, outdoor living room with fireplace, dining patio, a bedroom-adjacent lounging patio with modern fountain, enclosed vegetable garden, rose garden walk with European-style fountain and meditation bench, and a fire pit with sitting area on the upper level to take in the panoramic views of the sunset over the wooded ridge. Outdoor lighting brings it alive at night, and for parties you can’t beat the killer sound system!
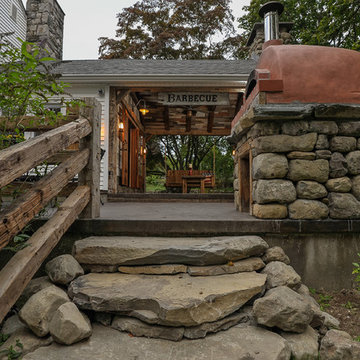
Идея дизайна: двор среднего размера на заднем дворе в стиле рустика с покрытием из бетонных плит и летней кухней без защиты от солнца
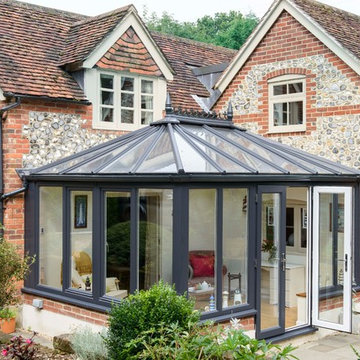
The Dual Anthracite Grey is a seamless accompaniment to this Hampshire cottage's brick and cobble exterior.
На фото: терраса в классическом стиле
На фото: терраса в классическом стиле
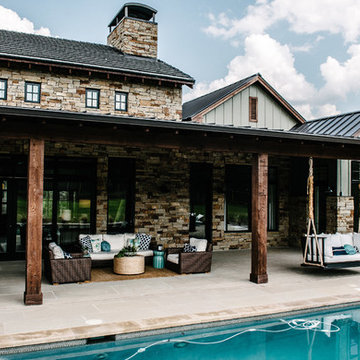
Custom bed swing
Trent Photography
Пример оригинального дизайна: двор в стиле рустика с навесом
Пример оригинального дизайна: двор в стиле рустика с навесом
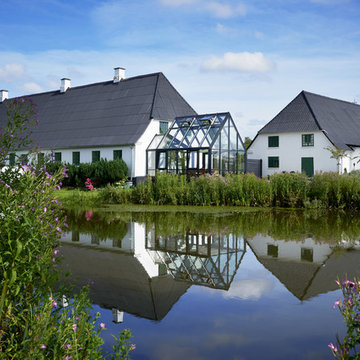
Dyrk din interesse for det grønne og nyd naturen året rundt med et orangeri i glas og alu. I dette projekt fik vi lavet et fuldt isoleret orangeri i et klassisk og funktionelt design med vejrstation, vandmåler og regnsensor for et optimalt indeklima.
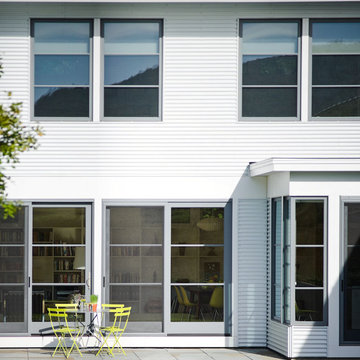
To view other projects by TruexCullins Architecture + Interior design visit www.truexcullins.com
Photos taken by Jim Westphalen
На фото: двор в стиле кантри без защиты от солнца
На фото: двор в стиле кантри без защиты от солнца
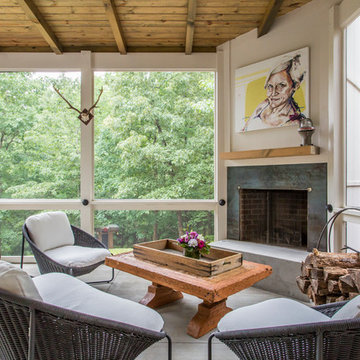
screened porch
Свежая идея для дизайна: терраса в стиле рустика с бетонным полом, угловым камином и стандартным потолком - отличное фото интерьера
Свежая идея для дизайна: терраса в стиле рустика с бетонным полом, угловым камином и стандартным потолком - отличное фото интерьера
Фото: экстерьеры
3






