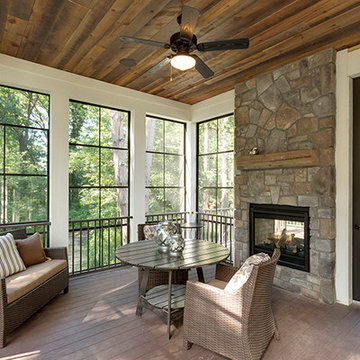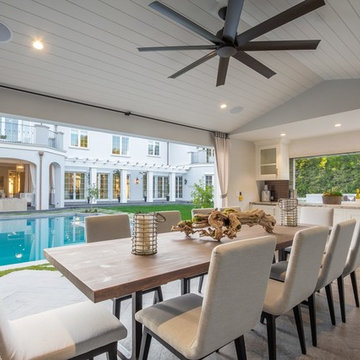Сортировать:
Бюджет
Сортировать:Популярное за сегодня
121 - 140 из 72 553 фото
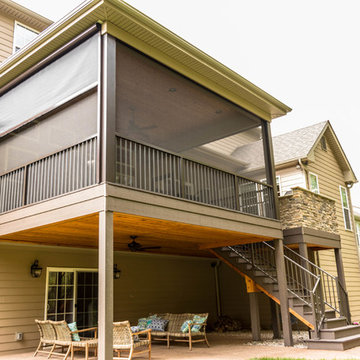
Идея дизайна: веранда среднего размера на заднем дворе в классическом стиле с крыльцом с защитной сеткой и навесом
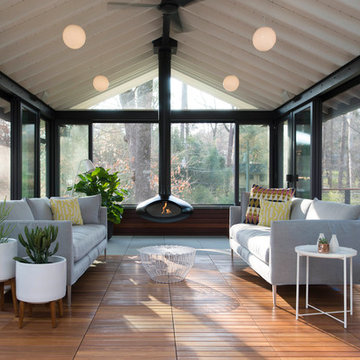
Lissa Gotwals
На фото: терраса в стиле ретро с паркетным полом среднего тона и подвесным камином с
На фото: терраса в стиле ретро с паркетным полом среднего тона и подвесным камином с
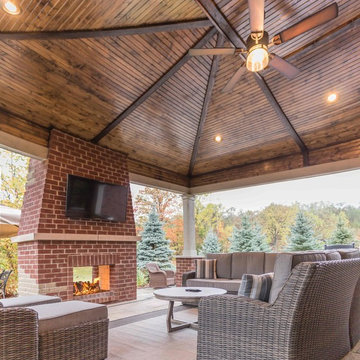
На фото: двор среднего размера на заднем дворе в классическом стиле с летней кухней, мощением клинкерной брусчаткой и навесом с
Find the right local pro for your project
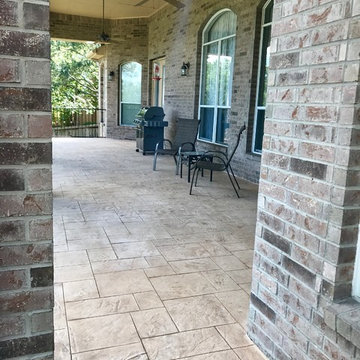
Diamond Decks can make your backyard dream a reality! It was an absolute pleasure working with our client to bring their ideas to life.
Our goal was to design and develop a unique patio experience that adds a touch of elegance. This maintenance free solution was created using decorative concrete.
Our customer is now enjoying their brand new porch! Call us today if you have any questions on how we can help you with your outdoor project.
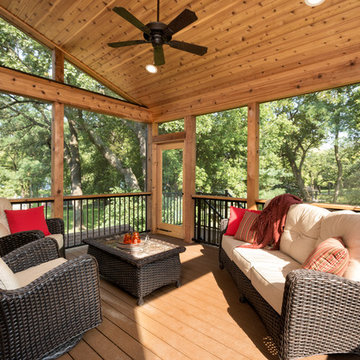
Photography: Landmark Photography | Interior Design: Studio M Interiors | Architecture: RDS Architects
На фото: большая веранда на заднем дворе в классическом стиле с крыльцом с защитной сеткой, настилом и навесом с
На фото: большая веранда на заднем дворе в классическом стиле с крыльцом с защитной сеткой, настилом и навесом с
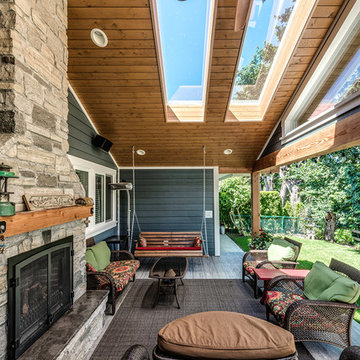
This was a challenging project for very discerning clients. The home was originally owned by the client’s father, and she inherited it when he passed. Care was taken to preserve the history in the home while upgrading it for the current owners. This home exceeds current energy codes, and all mechanical and electrical systems have been completely replaced. The clients remained in the home for the duration of the reno, so it was completed in two phases. Phase 1 involved gutting the basement, removing all asbestos containing materials (flooring, plaster), and replacing all mechanical and electrical systems, new spray foam insulation, and complete new finishing.
The clients lived upstairs while we did the basement, and in the basement while we did the main floor. They left on a vacation while we did the asbestos work.
Phase 2 involved a rock retaining wall on the rear of the property that required a lengthy approval process including municipal, fisheries, First Nations, and environmental authorities. The home had a new rear covered deck, garage, new roofline, all new interior and exterior finishing, new mechanical and electrical systems, new insulation and drywall. Phase 2 also involved an extensive asbestos abatement to remove Asbestos-containing materials in the flooring, plaster, insulation, and mastics.
Photography by Carsten Arnold Photography.
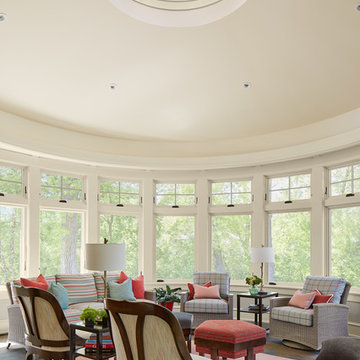
Surrounded by windows, one can take in the naturistic views from high above the creek. It’s possible the most brilliant feature of this room is the glass window cupola, giving an abundance of light to the entertainment space. Without skipping any small details, a bead board ceiling was added as was a 60-inch wood-bladed fan to move the air around in the space, especially when the circular windows are all open.
The airy four-season porch was designed as a place to entertain in a casual and relaxed setting. The sizable blue Ragno Calabria porcelain tile was continued from the outdoors and includes in-floor heating throughout the indoor space, for those chilly fall and winter days. Access to the outdoors from the either side of the curved, spacious room makes enjoying all the sights and sounds of great backyard living an escape of its own.
Susan Gilmore Photography
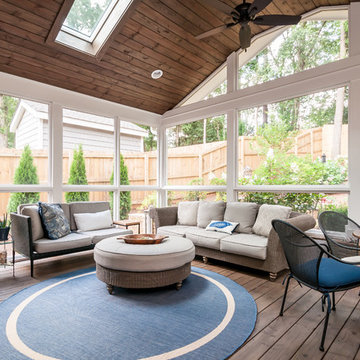
Anastasia Alkema
Стильный дизайн: веранда на заднем дворе с крыльцом с защитной сеткой и навесом - последний тренд
Стильный дизайн: веранда на заднем дворе с крыльцом с защитной сеткой и навесом - последний тренд
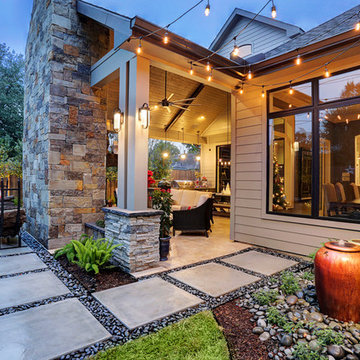
It's Christmas in July!
This homeowner was interested in adding an outdoor space that would be continuous with their
indoor living area. The large windows that separate the 2 spaces allows for their home to have a very open feel. They went with a contemporary craftsman style with clean straight lines in the columns and beams on the ceiling. The stone veneer fireplace, framed with full masonry block,
with reclaimed Hemlock mantle as the centerpiece attraction and the stained pine tongue and
groove vaulted ceiling gives the space a dramatic look. The columns have a stacked stone base
that complements the stone on the fireplace and kitchen fascia. The light travertine flooring is a
perfect balance for the dark stone on the column bases
and knee walls beside the fireplace as
well as the darker stained cedar beams and stones in the fireplace. The outdoor kitchen with
stainless steel tile backsplash is equipped with a gas grill
and a Big Green Egg as well as a fridge
and storage space. This space is 525 square feet and is the perfect spot for any gathering. The
patio is surrounded by stained concrete stepping stones with black star gravel. The original
second story windows were replaced with smaller windows in order to allow for a proper roof pitch.
TK IMAGES
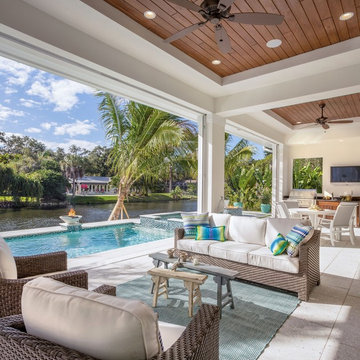
Beautiful lakefront location with fire bowls/fountains. Vista is framed by coconut palms and stained tongue and groove ceiling.
Идея дизайна: огромный двор на заднем дворе в морском стиле с летней кухней, мощением тротуарной плиткой и навесом
Идея дизайна: огромный двор на заднем дворе в морском стиле с летней кухней, мощением тротуарной плиткой и навесом
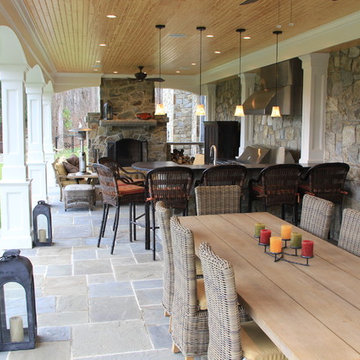
Landscape Architect: Chad Talton, Surrounds Inc.
Стильный дизайн: двор среднего размера на заднем дворе в стиле кантри с летней кухней, покрытием из плитки и навесом - последний тренд
Стильный дизайн: двор среднего размера на заднем дворе в стиле кантри с летней кухней, покрытием из плитки и навесом - последний тренд
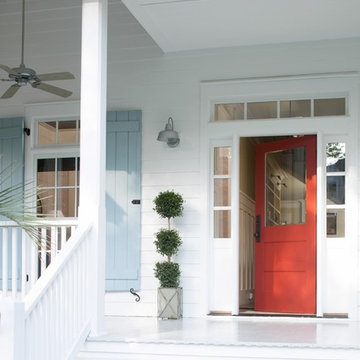
Источник вдохновения для домашнего уюта: веранда среднего размера на переднем дворе в стиле кантри с настилом и навесом
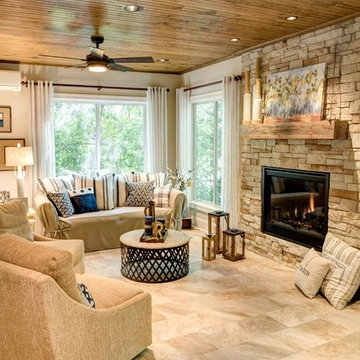
Stuart Jones Photography
На фото: терраса в стиле неоклассика (современная классика) с полом из керамогранита и фасадом камина из камня с
На фото: терраса в стиле неоклассика (современная классика) с полом из керамогранита и фасадом камина из камня с

На фото: огромный двор на заднем дворе в морском стиле с покрытием из плитки, навесом и уличным камином с

Nestled next to a mountain side and backing up to a creek, this home encompasses the mountain feel. With its neutral yet rich exterior colors and textures, the architecture is simply picturesque. A custom Knotty Alder entry door is preceded by an arched stone column entry porch. White Oak flooring is featured throughout and accentuates the home’s stained beam and ceiling accents. Custom cabinetry in the Kitchen and Great Room create a personal touch unique to only this residence. The Master Bathroom features a free-standing tub and all-tiled shower. Upstairs, the game room boasts a large custom reclaimed barn wood sliding door. The Juliette balcony gracefully over looks the handsome Great Room. Downstairs the screen porch is cozy with a fireplace and wood accents. Sitting perpendicular to the home, the detached three-car garage mirrors the feel of the main house by staying with the same paint colors, and features an all metal roof. The spacious area above the garage is perfect for a future living or storage area.
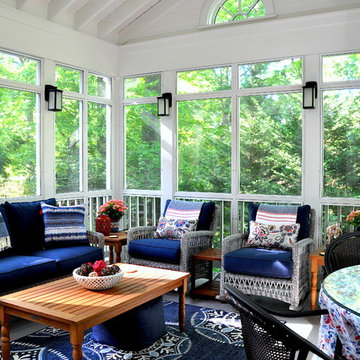
Cathedral ceiling over main sitting area with sconce lighting on posts.
На фото: веранда среднего размера на заднем дворе в классическом стиле с крыльцом с защитной сеткой, настилом и навесом с
На фото: веранда среднего размера на заднем дворе в классическом стиле с крыльцом с защитной сеткой, настилом и навесом с
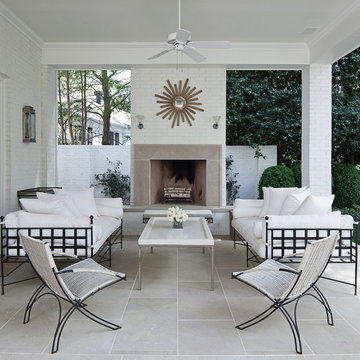
James Lockheart Photo
Interior by Suzanne Kasler
Идея дизайна: двор среднего размера на заднем дворе в стиле неоклассика (современная классика) с покрытием из каменной брусчатки и навесом
Идея дизайна: двор среднего размера на заднем дворе в стиле неоклассика (современная классика) с покрытием из каменной брусчатки и навесом
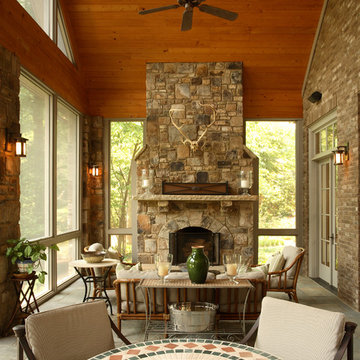
Свежая идея для дизайна: веранда в стиле рустика с крыльцом с защитной сеткой, покрытием из каменной брусчатки и навесом - отличное фото интерьера
Фото: экстерьеры
7






