Фото: экстерьеры на заднем дворе в викторианском стиле
Сортировать:
Бюджет
Сортировать:Популярное за сегодня
161 - 180 из 870 фото
1 из 3
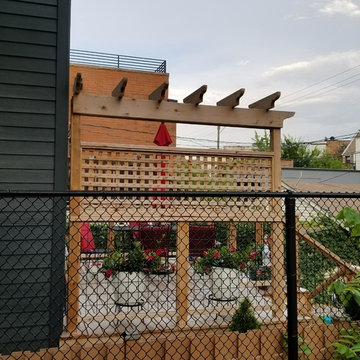
Removed old Brick and Vinyl Siding to install Insulation, Wrap, James Hardie Siding (Cedarmill) in Iron Gray and Hardie Trim in Arctic White, Installed Simpson Entry Door, Garage Doors, ClimateGuard Ultraview Vinyl Windows, Gutters and GAF Timberline HD Shingles in Charcoal. Also, Soffit & Fascia with Decorative Corner Brackets on Front Elevation. Installed new Canopy, Stairs, Rails and Columns and new Back Deck with Cedar.
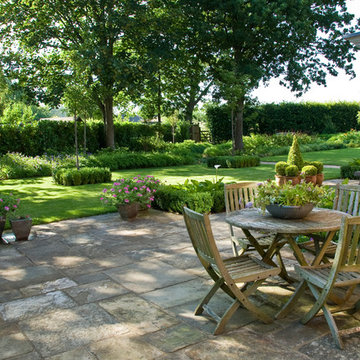
Accessible Family Garden, West Sussex, UK
На фото: большой летний регулярный сад на заднем дворе в викторианском стиле с садовой дорожкой или калиткой, полуденной тенью и покрытием из каменной брусчатки
На фото: большой летний регулярный сад на заднем дворе в викторианском стиле с садовой дорожкой или калиткой, полуденной тенью и покрытием из каменной брусчатки
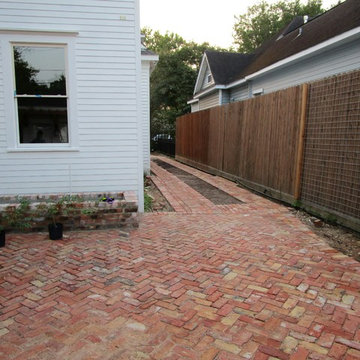
Ravenscourt Landscaping & Design LLC
Идея дизайна: участок и сад на заднем дворе в викторианском стиле с полуденной тенью и мощением клинкерной брусчаткой
Идея дизайна: участок и сад на заднем дворе в викторианском стиле с полуденной тенью и мощением клинкерной брусчаткой
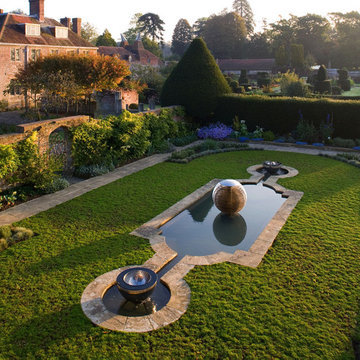
Zwei klassische Wasserspiele und eine zeitgenössiche Skulptur - beides aus Edelstahl gefertigt - bilden eine Designformation in einem eigens dafür angelegten Teich in einem Walled Garden.
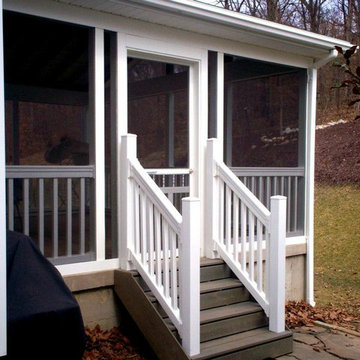
A back porch addition provides a perfect in-between space for the house and yard. Designed and built with low maintenance white vinyl, the screened porch is durable and easy to care for with the endearing charm of days-gone-by. Project by Archadeck of West County and St. Charles County serving homeowners throughout Greater St. Louis Mo.
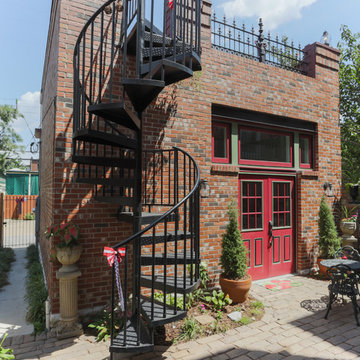
Located in the Lafayette Square Historic District, this garage is built to strict historical guidelines and to match the existing historical residence built by Horace Bigsby a renowned steamboat captain and Mark twain's prodigy. It is no ordinary garage complete with rooftop oasis, spiral staircase, Low voltage lighting and Sonos wireless home sound system.
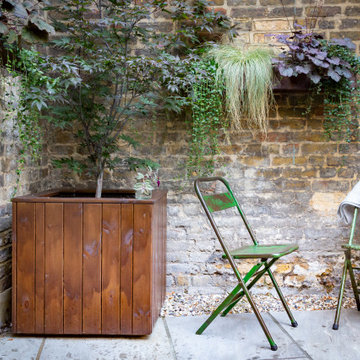
An Acer 'Red Emporer' provides a striking focal point throughout Summer into Autumn
Идея дизайна: маленький летний участок и сад на заднем дворе в викторианском стиле с высокими грядками, полуденной тенью, покрытием из каменной брусчатки и с деревянным забором для на участке и в саду
Идея дизайна: маленький летний участок и сад на заднем дворе в викторианском стиле с высокими грядками, полуденной тенью, покрытием из каменной брусчатки и с деревянным забором для на участке и в саду
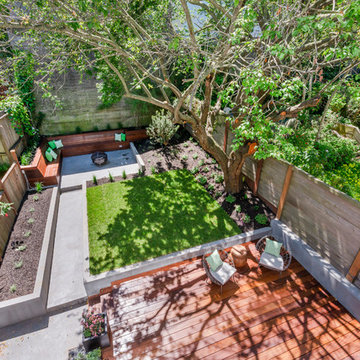
Свежая идея для дизайна: двор среднего размера на заднем дворе в викторианском стиле с местом для костра и настилом без защиты от солнца - отличное фото интерьера
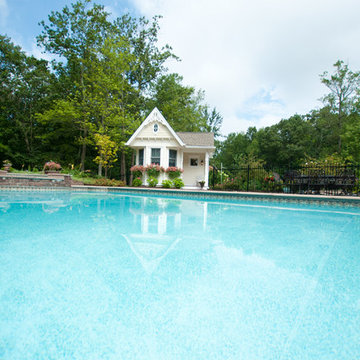
Lou Ferraro Photograhpy
Идея дизайна: спортивный, прямоугольный бассейн среднего размера на заднем дворе в викторианском стиле с домиком у бассейна и покрытием из каменной брусчатки
Идея дизайна: спортивный, прямоугольный бассейн среднего размера на заднем дворе в викторианском стиле с домиком у бассейна и покрытием из каменной брусчатки
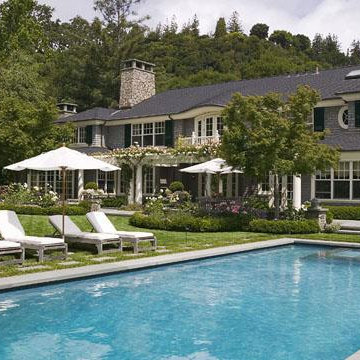
VIew across pool to rear elevation. Door to right provides access to pool changing areas. Breakfast room to the left, then Dining, Living and Owners Home Office
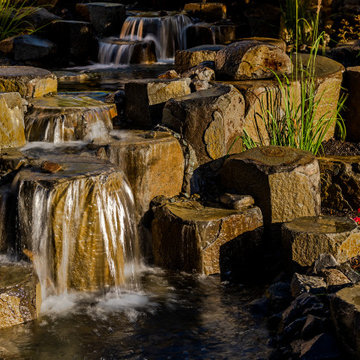
Within the final design, this project boasts an interactive double water feature with a bridge-rock walkway, a private fire pit lounge area, and a secluded hot tub space with the best view! Since our client is a professional artist, we worked with her on a distinctive paver inlay as the final touch.
With strategic coordination and planning, Alderwood completed the project and created a result the homeowners now enjoy daily!
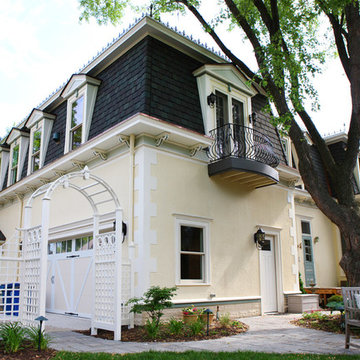
Normandy Design Manager Troy Pavelka created a two story addition to this vintage home. The garage and master suite match the existing home beautifully, while enhancing the original Victorian style of the house.
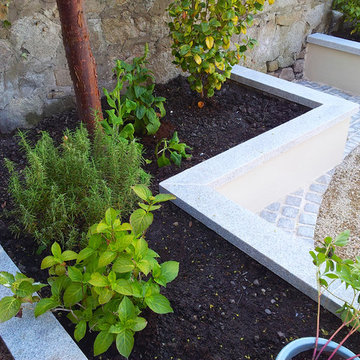
Formal Garden featuring raised herb beds with Maple Tree
Идея дизайна: осенний регулярный сад среднего размера на заднем дворе в викторианском стиле с подпорной стенкой, полуденной тенью и покрытием из каменной брусчатки
Идея дизайна: осенний регулярный сад среднего размера на заднем дворе в викторианском стиле с подпорной стенкой, полуденной тенью и покрытием из каменной брусчатки
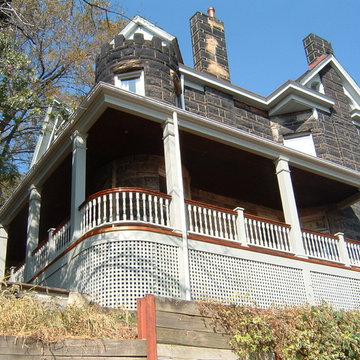
About:
Abandoned two years ago by a previous contractor, and overwhelmed by the challenges associated with building an updated porch respectful to this Queen Anne style home, J. Francis Company, LLC was referred to the customer by Maynes & Associates, Architects. Perched at the highest point on the North Side with a panoramic view is where Deb Mortillaro and Mike Gonze make their residence. Owners of the famous Dreadnought Wines and Palate Partners in the Strip District of Pittsburgh, Deb & Mike wanted a porch to use for entertaining & wine tasting parties. Design features include reuse of original porch footers, mahogany tongue & groove flooring, a railing system that compliments the original design yet complies with the code and features a clear coated Cyprus top rail. The original porch columns were most likely stone bases with wood posts that have been replaced with columns to enhance the updated look. The curved corner has been reproduced including a custom-built curved handrail. The whole porch comes together, tying in the red mahogany floor, Cyprus handrail, and stained bead board ceiling. The finished result is a breathtakingly beautiful wrap-around porch with ample room for guests and entertaining.
Testimonial:
"Our beloved porch had been taken down to be rebuilt for two years before we met the great folks at J. Francis Company. We knew this porch had great potential and all it would take was the right people to make it happen - ones with vision and great craftsmanship. In conjunction with our architect, Greg Maynes, Dave Myers of J. Francis Company guided this project along with tremendous skill and patience. His creative suggestions and practical thought made the process painless and exciting. The head carpenter JK was a marvel and added touches that made a spectacular difference.
We use our home and especially this porch to entertain both clients and friends throughout the year. They all have been anxiously waiting to hear that it is done. A pleasant surprise will be theirs when they arrive."
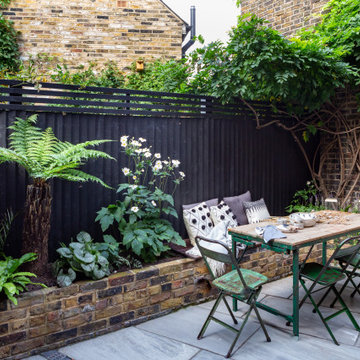
This awkwardly shaped North facing East London courtyard has been transformed into a low maintenance space for entertaining and relaxation.
На фото: маленький летний участок и сад на заднем дворе в викторианском стиле с высокими грядками, полуденной тенью, покрытием из каменной брусчатки и с деревянным забором для на участке и в саду
На фото: маленький летний участок и сад на заднем дворе в викторианском стиле с высокими грядками, полуденной тенью, покрытием из каменной брусчатки и с деревянным забором для на участке и в саду
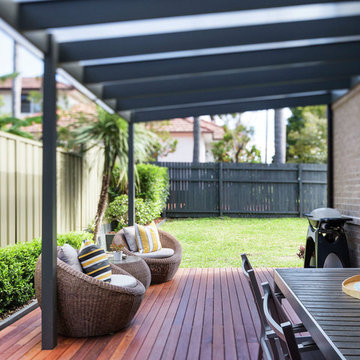
Свежая идея для дизайна: пергола на террасе на заднем дворе в викторианском стиле - отличное фото интерьера
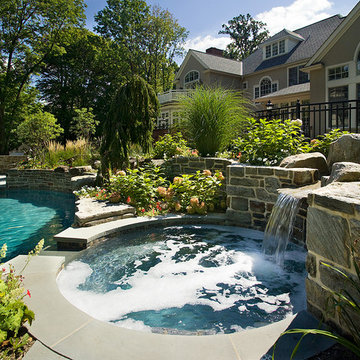
Waterfall connecting the spa to the pool in an informal setting that incorporates organic forms and natural materials surrounding the pool.
Источник вдохновения для домашнего уюта: бассейн среднего размера, произвольной формы на заднем дворе в викторианском стиле с фонтаном и покрытием из каменной брусчатки
Источник вдохновения для домашнего уюта: бассейн среднего размера, произвольной формы на заднем дворе в викторианском стиле с фонтаном и покрытием из каменной брусчатки
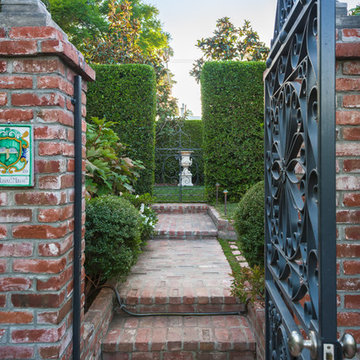
На фото: солнечный регулярный сад среднего размера на заднем дворе в викторианском стиле с садовой дорожкой или калиткой, хорошей освещенностью и мощением клинкерной брусчаткой
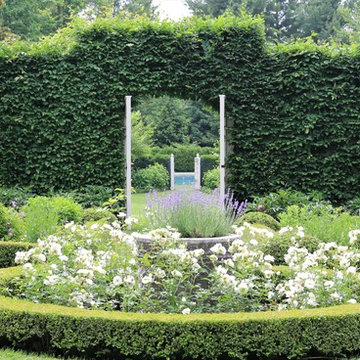
This stunning landscape, designed by renowned architect Charles Stick and exquisitely constructed and maintained by Rosborough Partners, exemplifies the romance of an English garden.
(Photo by RStarovich)
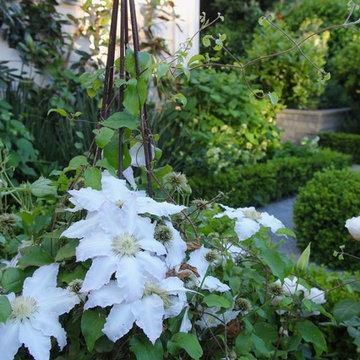
На фото: солнечный регулярный сад среднего размера на заднем дворе в викторианском стиле с хорошей освещенностью и покрытием из гравия
Фото: экстерьеры на заднем дворе в викторианском стиле
9





