Сортировать:
Бюджет
Сортировать:Популярное за сегодня
21 - 40 из 26 528 фото
1 из 3
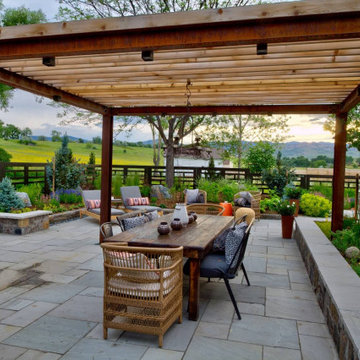
Alfresco dining underneath the pergola at Gallagher Farm in Boulder, Colorado
Свежая идея для дизайна: большой летний участок и сад на заднем дворе в стиле кантри с с перголой, полуденной тенью, покрытием из каменной брусчатки и с металлическим забором - отличное фото интерьера
Свежая идея для дизайна: большой летний участок и сад на заднем дворе в стиле кантри с с перголой, полуденной тенью, покрытием из каменной брусчатки и с металлическим забором - отличное фото интерьера
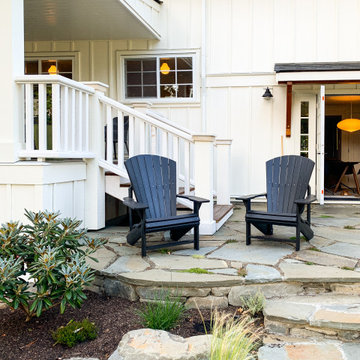
Flagstone patio with creeping thyme and black adirondack chairs.
На фото: большая терраса на заднем дворе, на первом этаже в стиле кантри с местом для костра и деревянными перилами без защиты от солнца
На фото: большая терраса на заднем дворе, на первом этаже в стиле кантри с местом для костра и деревянными перилами без защиты от солнца
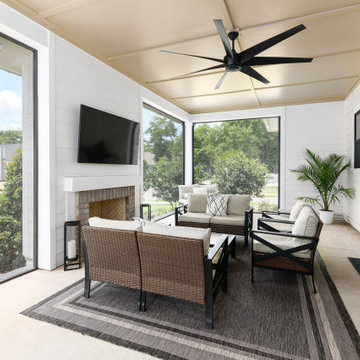
Идея дизайна: большая веранда на заднем дворе в стиле кантри с уличным камином, покрытием из бетонных плит и навесом
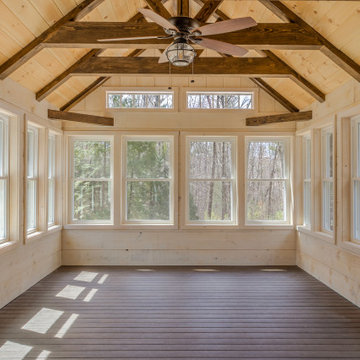
Four season porch with cathedral ceiling, wrapped and distressed beams, tongue and groove ceilings and white tinted rough sawn shiplap walls
На фото: веранда среднего размера на заднем дворе в стиле кантри с деревянными перилами с
На фото: веранда среднего размера на заднем дворе в стиле кантри с деревянными перилами с
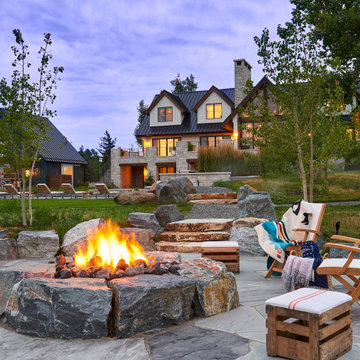
Свежая идея для дизайна: огромный двор на заднем дворе в стиле кантри с местом для костра - отличное фото интерьера
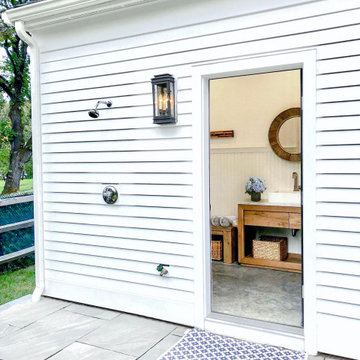
Стильный дизайн: большой прямоугольный бассейн на заднем дворе в стиле кантри с домиком у бассейна и покрытием из каменной брусчатки - последний тренд
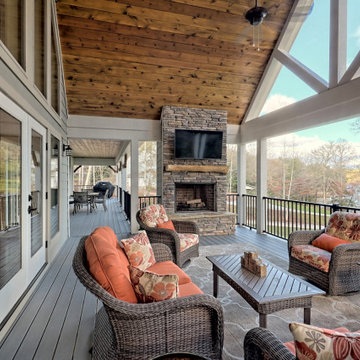
This gorgeous craftsman home features a main level and walk-out basement with an open floor plan, large covered deck, and custom cabinetry. Featured here is the rear covered deck with a vaulted ceiling and stone fireplace, overlooking the lake.
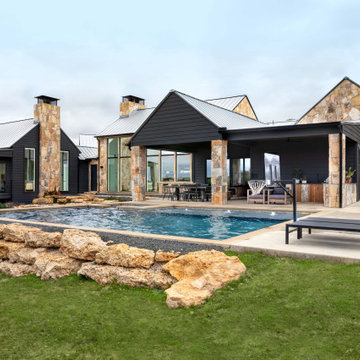
Backyard of the modern homestead with dark exterior, stonework, floor to ceiling glass windows, outdoor living space and pool.
Источник вдохновения для домашнего уюта: прямоугольный бассейн на заднем дворе в стиле кантри с джакузи и покрытием из бетонных плит
Источник вдохновения для домашнего уюта: прямоугольный бассейн на заднем дворе в стиле кантри с джакузи и покрытием из бетонных плит
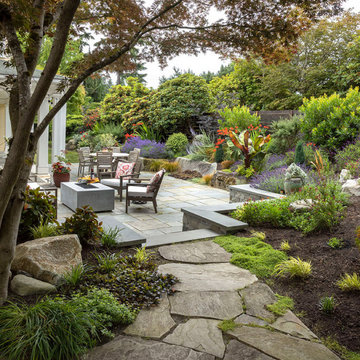
back patio
Идея дизайна: солнечный засухоустойчивый сад среднего размера на заднем дворе в стиле кантри с хорошей освещенностью, покрытием из каменной брусчатки и с деревянным забором
Идея дизайна: солнечный засухоустойчивый сад среднего размера на заднем дворе в стиле кантри с хорошей освещенностью, покрытием из каменной брусчатки и с деревянным забором
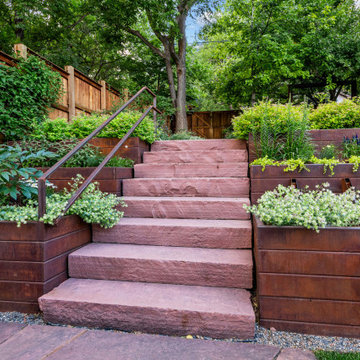
Стильный дизайн: маленький участок и сад на заднем дворе в стиле кантри с подпорной стенкой, полуденной тенью и покрытием из каменной брусчатки для на участке и в саду - последний тренд

The Kelso's Porch is a stunning outdoor space designed for comfort and entertainment. It features a beautiful brick fireplace surround, creating a cozy atmosphere and a focal point for gatherings. Ceiling heaters are installed to ensure warmth during cooler days or evenings, allowing the porch to be enjoyed throughout the year. The porch is covered, providing protection from the elements and allowing for outdoor enjoyment even during inclement weather. An outdoor covered living space offers additional seating and lounging areas, perfect for relaxing or hosting guests. The porch is equipped with outdoor kitchen appliances, allowing for convenient outdoor cooking and entertaining. A round chandelier adds a touch of elegance and provides ambient lighting. Skylights bring in natural light and create an airy and bright atmosphere. The porch is furnished with comfortable wicker furniture, providing a cozy and stylish seating arrangement. The Kelso's Porch is a perfect retreat for enjoying the outdoors in comfort and style, whether it's for relaxing by the fireplace, cooking and dining al fresco, or simply enjoying the company of family and friends.
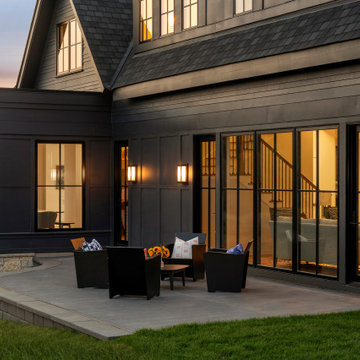
Eye-Land: Named for the expansive white oak savanna views, this beautiful 5,200-square foot family home offers seamless indoor/outdoor living with five bedrooms and three baths, and space for two more bedrooms and a bathroom.
The site posed unique design challenges. The home was ultimately nestled into the hillside, instead of placed on top of the hill, so that it didn’t dominate the dramatic landscape. The openness of the savanna exposes all sides of the house to the public, which required creative use of form and materials. The home’s one-and-a-half story form pays tribute to the site’s farming history. The simplicity of the gable roof puts a modern edge on a traditional form, and the exterior color palette is limited to black tones to strike a stunning contrast to the golden savanna.
The main public spaces have oversized south-facing windows and easy access to an outdoor terrace with views overlooking a protected wetland. The connection to the land is further strengthened by strategically placed windows that allow for views from the kitchen to the driveway and auto court to see visitors approach and children play. There is a formal living room adjacent to the front entry for entertaining and a separate family room that opens to the kitchen for immediate family to gather before and after mealtime.
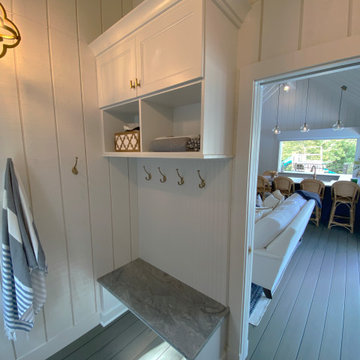
New Pool House added to an exisitng pool in the back yard.
Стильный дизайн: прямоугольный бассейн на заднем дворе в стиле кантри с домиком у бассейна и настилом - последний тренд
Стильный дизайн: прямоугольный бассейн на заднем дворе в стиле кантри с домиком у бассейна и настилом - последний тренд
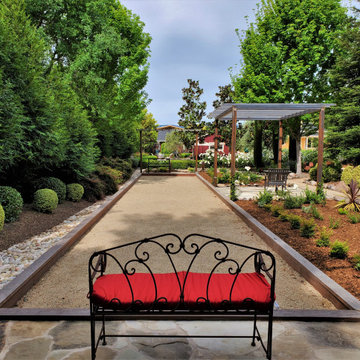
Пример оригинального дизайна: летняя спортивная площадка среднего размера на заднем дворе в стиле кантри с полуденной тенью, покрытием из гравия и с перголой

This beautiful, modern lakefront pool features a negative edge perfectly highlighting gorgeous sunset views over the lake water. An over-sized sun shelf with bubblers, negative edge spa, rain curtain in the gazebo, and two fire bowls create a stunning serene space.
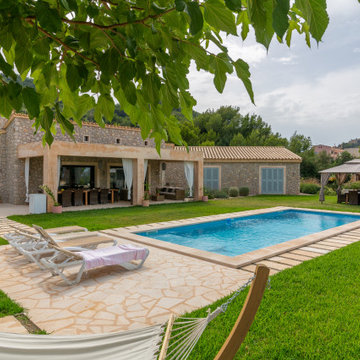
Construcción de piscina, baños exteriores con sauna, jardines, terrazas, pasillos, y muros de piedra natural.
Свежая идея для дизайна: большой прямоугольный бассейн на заднем дворе в стиле кантри - отличное фото интерьера
Свежая идея для дизайна: большой прямоугольный бассейн на заднем дворе в стиле кантри - отличное фото интерьера
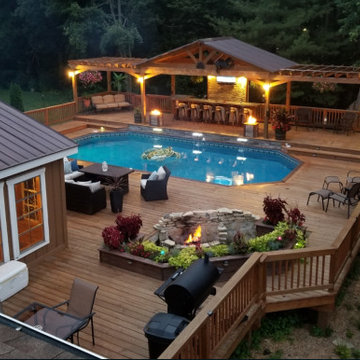
Semi-inground pool and patio furniture customer in Morris, IL.
Свежая идея для дизайна: большой наземный бассейн произвольной формы на заднем дворе в стиле кантри с настилом - отличное фото интерьера
Свежая идея для дизайна: большой наземный бассейн произвольной формы на заднем дворе в стиле кантри с настилом - отличное фото интерьера
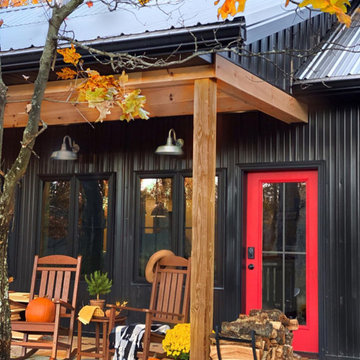
Свежая идея для дизайна: маленькая веранда на заднем дворе в стиле кантри с покрытием из бетонных плит и навесом для на участке и в саду - отличное фото интерьера
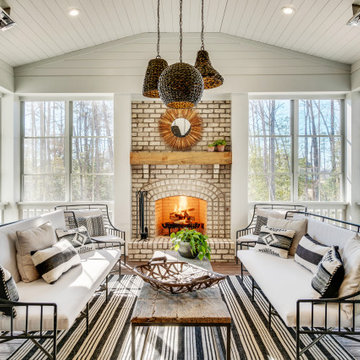
На фото: веранда на заднем дворе в стиле кантри с уличным камином, настилом и навесом с
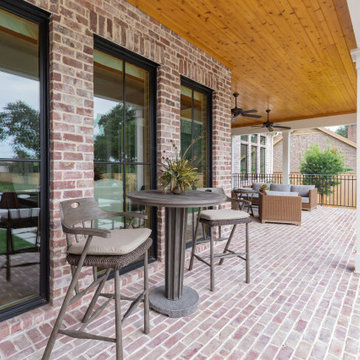
На фото: большая веранда на заднем дворе в стиле кантри с мощением клинкерной брусчаткой и навесом с
Фото: экстерьеры на заднем дворе в стиле кантри
2





