Фото: экстерьеры на заднем дворе с покрытием из гранитной крошки
Сортировать:
Бюджет
Сортировать:Популярное за сегодня
121 - 140 из 1 125 фото
1 из 3
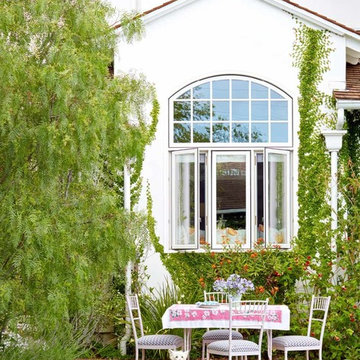
David Tsay for HGTV Magazine
Стильный дизайн: двор на заднем дворе в стиле шебби-шик с покрытием из гранитной крошки без защиты от солнца - последний тренд
Стильный дизайн: двор на заднем дворе в стиле шебби-шик с покрытием из гранитной крошки без защиты от солнца - последний тренд
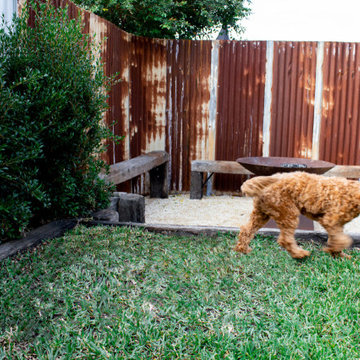
Rustic railway sleepers benches, crunchy decomposed granite underfoot and a rusty corrugated Corten backdrop create a warm and inviting atmosphere for the fire pit area. Lawn and glossy dark green foliage soften the hardscaping elements.
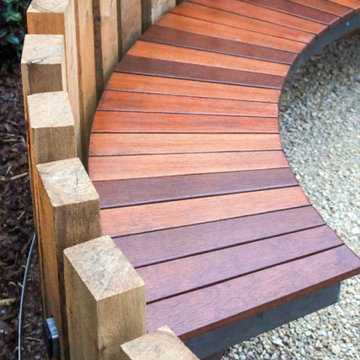
Backyard retreat in McKinnon. Garden design & landscaping installation by Boodle Concepts, based in Melbourne and Kyneton, Macedon Ranges.
#decking #moderngardens #melbournegardens #curvebench #curvedbench #indooroutdoorliving #artificialturf #backyardretreat #backyardoasis #gardendesign #landscapingmelbourne #boodleconcepts #australiandesigners
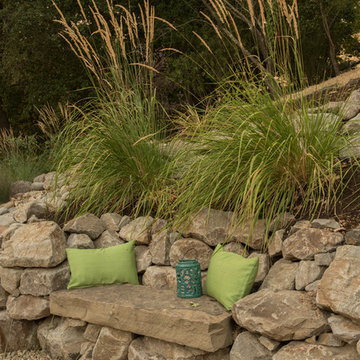
Drystack Calistoga retaining walls with built-in slab seating, and California Gold D.G. hillside pathways. Calamagrostis x acutiflora 'Karl Foerster' performing well into August.
Photo credits: Tom Minczeski
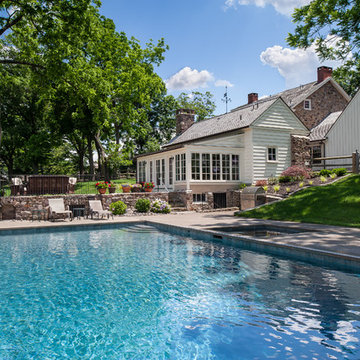
Photographer: Angle Eye Photography
Источник вдохновения для домашнего уюта: большой прямоугольный бассейн на заднем дворе в классическом стиле с покрытием из гранитной крошки
Источник вдохновения для домашнего уюта: большой прямоугольный бассейн на заднем дворе в классическом стиле с покрытием из гранитной крошки
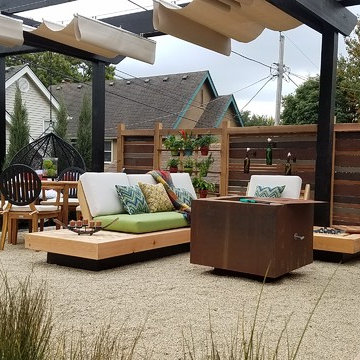
View of sliding awning system over the custom sofa and dinin area. Photo by VanElders Design Studio.
Стильный дизайн: маленькая пергола во дворе частного дома на заднем дворе в стиле модернизм с местом для костра и покрытием из гранитной крошки для на участке и в саду - последний тренд
Стильный дизайн: маленькая пергола во дворе частного дома на заднем дворе в стиле модернизм с местом для костра и покрытием из гранитной крошки для на участке и в саду - последний тренд
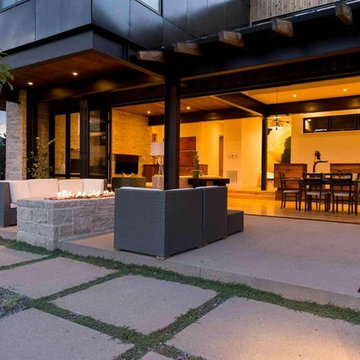
David Winger, Greg Bobich, Marpa Design Studio
Пример оригинального дизайна: пергола во дворе частного дома на заднем дворе в современном стиле с местом для костра и покрытием из гранитной крошки
Пример оригинального дизайна: пергола во дворе частного дома на заднем дворе в современном стиле с местом для костра и покрытием из гранитной крошки
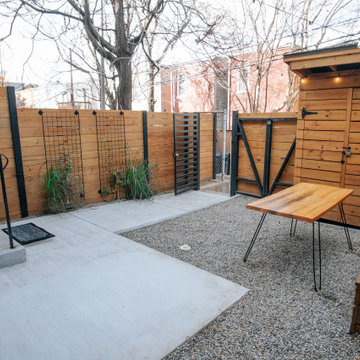
Explore this revitalized backyard oasis in Washington, DC, where overgrown grass, weeds, and greenery once dominated the space.
Faced with the challenge of maximizing every inch in this limited area, our goal was to reclaim and transform. The result: a thoughtful design featuring a custom fence for privacy and aesthetics, a space-saving bike shed, and a cozy bench surrounded by mosquito-repellent plants. Witness the metamorphosis of this once-overgrown haven into a harmonious blend of functionality and style—a transformed retreat where space is utilized to its fullest potential.
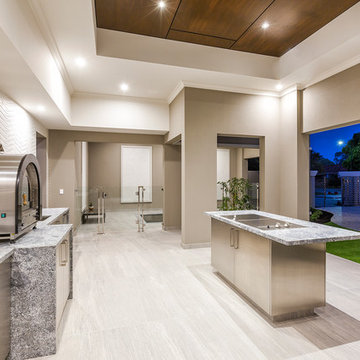
At The Resort, seeing is believing. This is a home in a class of its own; a home of grand proportions and timeless classic features, with a contemporary theme designed to appeal to today’s modern family. From the grand foyer with its soaring ceilings, stainless steel lift and stunning granite staircase right through to the state-of-the-art kitchen, this is a home designed to impress, and offers the perfect combination of luxury, style and comfort for every member of the family. No detail has been overlooked in providing peaceful spaces for private retreat, including spacious bedrooms and bathrooms, a sitting room, balcony and home theatre. For pure and total indulgence, the master suite, reminiscent of a five-star resort hotel, has a large well-appointed ensuite that is a destination in itself. If you can imagine living in your own luxury holiday resort, imagine life at The Resort...here you can live the life you want, without compromise – there’ll certainly be no need to leave home, with your own dream outdoor entertaining pavilion right on your doorstep! A spacious alfresco terrace connects your living areas with the ultimate outdoor lifestyle – living, dining, relaxing and entertaining, all in absolute style. Be the envy of your friends with a fully integrated outdoor kitchen that includes a teppanyaki barbecue, pizza oven, fridges, sink and stone benchtops. In its own adjoining pavilion is a deep sunken spa, while a guest bathroom with an outdoor shower is discreetly tucked around the corner. It’s all part of the perfect resort lifestyle available to you and your family every day, all year round, at The Resort. The Resort is the latest luxury home designed and constructed by Atrium Homes, a West Australian building company owned and run by the Marcolina family. For over 25 years, three generations of the Marcolina family have been designing and building award-winning homes of quality and distinction, and The Resort is a stunning showcase for Atrium’s attention to detail and superb craftsmanship. For those who appreciate the finer things in life, The Resort boasts features like designer lighting, stone benchtops throughout, porcelain floor tiles, extra-height ceilings, premium window coverings, a glass-enclosed wine cellar, a study and home theatre, and a kitchen with a separate scullery and prestige European appliances. As with every Atrium home, The Resort represents the company’s family values of innovation, excellence and value for money.
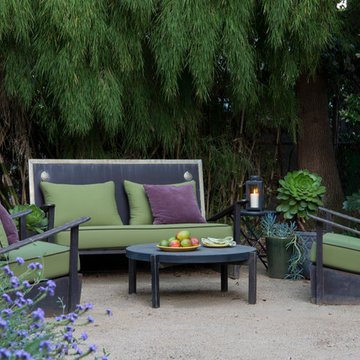
Blending a modern sensibility with traditional architecture, this garden features a front yard meadow with native grasses (Carex praecracilis) and wildflowers. Poured-in-place concrete pavers in a meandering pattern slow the approach from the sidewalk to the entry. The modestly-sized backyard has been maximized for entertaining with outdoor dining and lounging areas and subtle landscape lighting. Native plants, herbs, and edibles share the back garden beds, and a raised pond brings the garden to life.
Photo by Martin Cox Photography.
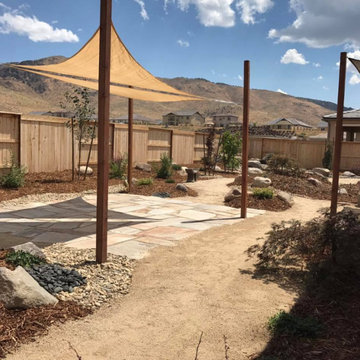
Пример оригинального дизайна: солнечный засухоустойчивый сад на заднем дворе с пустынными растениями, хорошей освещенностью и покрытием из гранитной крошки
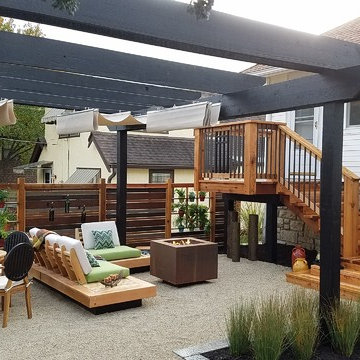
Ready for the reveal. Photo by VanElders Design Studio.
Свежая идея для дизайна: маленькая пергола во дворе частного дома на заднем дворе в стиле модернизм с покрытием из гранитной крошки для на участке и в саду - отличное фото интерьера
Свежая идея для дизайна: маленькая пергола во дворе частного дома на заднем дворе в стиле модернизм с покрытием из гранитной крошки для на участке и в саду - отличное фото интерьера
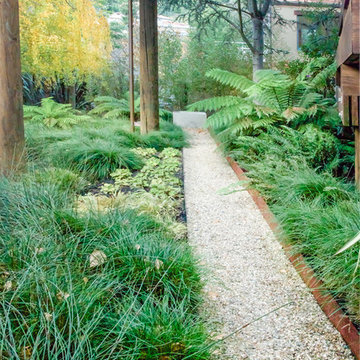
На фото: участок и сад на заднем дворе в стиле лофт с покрытием из гранитной крошки с
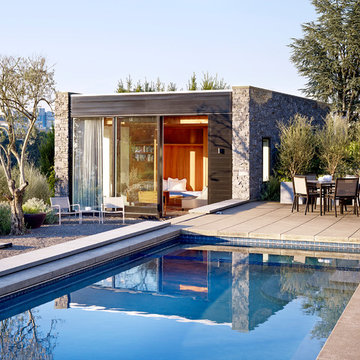
Portland Heights home, designed by Allied Works Architecture. Guest house with Pool.
Photo by Jeremy Bittermann
На фото: спортивный, прямоугольный бассейн среднего размера на заднем дворе в стиле модернизм с домиком у бассейна и покрытием из гранитной крошки
На фото: спортивный, прямоугольный бассейн среднего размера на заднем дворе в стиле модернизм с домиком у бассейна и покрытием из гранитной крошки
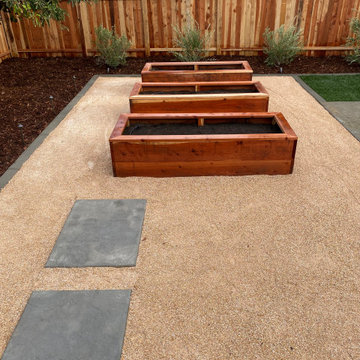
Total backyard renovation. Started out with demolition. Then forming up concrete base and rebar. Followed by pouring and stamping concrete. Finally, Laying irrigation and installing low voltage lighting.
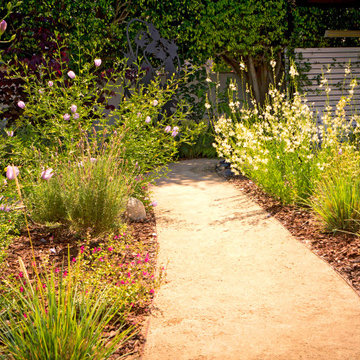
Свежая идея для дизайна: засухоустойчивый сад среднего размера на заднем дворе в современном стиле с садовой дорожкой или калиткой и покрытием из гранитной крошки - отличное фото интерьера
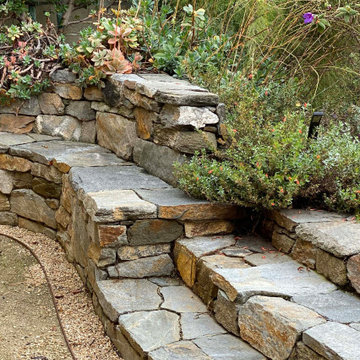
dry stacked Bouquet Canyon stone walls and steps with decomposed granite paving
На фото: солнечный засухоустойчивый сад на заднем дворе в стиле рустика с подпорной стенкой, хорошей освещенностью и покрытием из гранитной крошки с
На фото: солнечный засухоустойчивый сад на заднем дворе в стиле рустика с подпорной стенкой, хорошей освещенностью и покрытием из гранитной крошки с
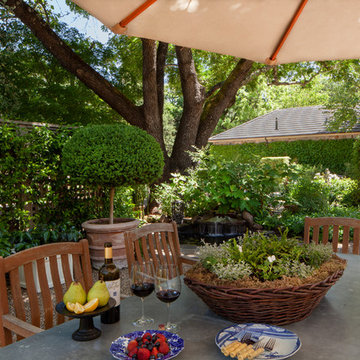
Remodel of AirBNB cottage and gardens
Свежая идея для дизайна: маленький двор на заднем дворе в стиле кантри с уличным камином и покрытием из гранитной крошки без защиты от солнца для на участке и в саду - отличное фото интерьера
Свежая идея для дизайна: маленький двор на заднем дворе в стиле кантри с уличным камином и покрытием из гранитной крошки без защиты от солнца для на участке и в саду - отличное фото интерьера

Juicy summer freestone peaches just waiting to be picked
Стильный дизайн: большой солнечный огород на участке на заднем дворе в средиземноморском стиле с хорошей освещенностью и покрытием из гранитной крошки - последний тренд
Стильный дизайн: большой солнечный огород на участке на заднем дворе в средиземноморском стиле с хорошей освещенностью и покрытием из гранитной крошки - последний тренд
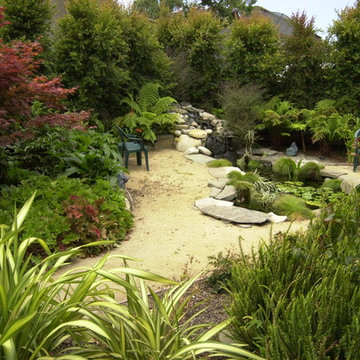
natural pond with stone coping and decomposed granite create a tranquil space for meditation.
На фото: маленький весенний участок и сад на заднем дворе в восточном стиле с полуденной тенью и покрытием из гранитной крошки для на участке и в саду с
На фото: маленький весенний участок и сад на заднем дворе в восточном стиле с полуденной тенью и покрытием из гранитной крошки для на участке и в саду с
Фото: экстерьеры на заднем дворе с покрытием из гранитной крошки
7





