Фото: экстерьеры на заднем дворе с домиком у бассейна
Сортировать:
Бюджет
Сортировать:Популярное за сегодня
61 - 80 из 8 686 фото
1 из 3
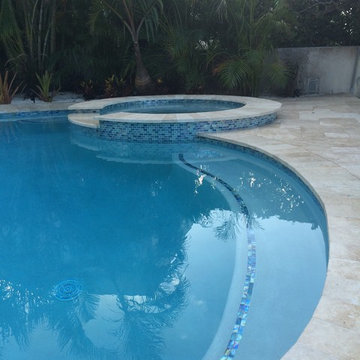
Идея дизайна: спортивный бассейн среднего размера, произвольной формы на заднем дворе в классическом стиле с домиком у бассейна и покрытием из плитки
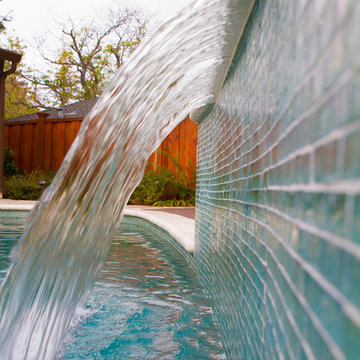
Kaihani wanted to create a space that reminded her of Hawaii. A vacation getaway in her own backyard. We revamped the pool, adding a flowing water feature and glowing stones. We resurfaced the deck with hardy Ipe wood and travertine. And we created a cozy seating area next to an elegant fire pit. To get to Hawaii, Kaihani only has to step out her back door.
It's breath taking...it's like being back home in Hawaii.
Melissa Wright
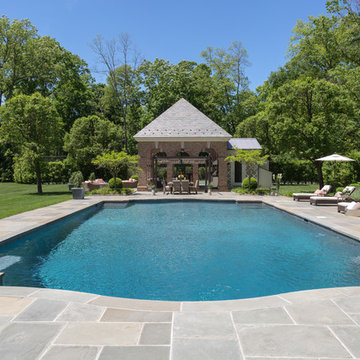
Пример оригинального дизайна: большой спортивный, прямоугольный бассейн на заднем дворе в классическом стиле с домиком у бассейна и покрытием из плитки
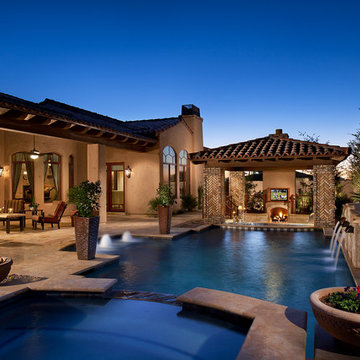
Outdoor kitchen with swim up bar via sunk in Ramada with fireplace and TV. Huge covered patio and outdoor seating spaces
Photo by: Dino Tonn http://www.dinotonn.com/
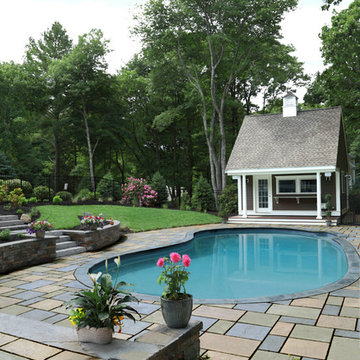
Photo: Patrick O'Malley
Стильный дизайн: бассейн среднего размера, в форме фасоли на заднем дворе в классическом стиле с домиком у бассейна и покрытием из каменной брусчатки - последний тренд
Стильный дизайн: бассейн среднего размера, в форме фасоли на заднем дворе в классическом стиле с домиком у бассейна и покрытием из каменной брусчатки - последний тренд
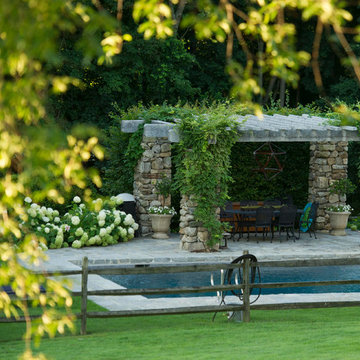
Unique stone pillars support a massive timber framed pergola with wisteria growing on it. The pergola shades the dining area underneath.
Свежая идея для дизайна: прямоугольный бассейн среднего размера на заднем дворе в классическом стиле с домиком у бассейна и покрытием из каменной брусчатки - отличное фото интерьера
Свежая идея для дизайна: прямоугольный бассейн среднего размера на заднем дворе в классическом стиле с домиком у бассейна и покрытием из каменной брусчатки - отличное фото интерьера
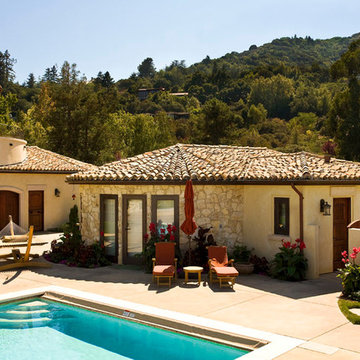
Идея дизайна: спортивный, прямоугольный бассейн среднего размера на заднем дворе в средиземноморском стиле с домиком у бассейна и мощением тротуарной плиткой
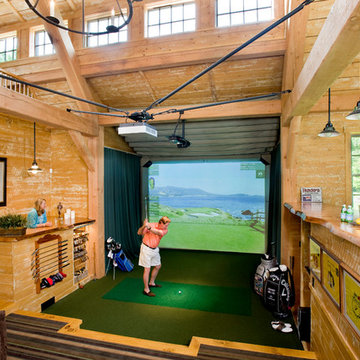
Shelly Harrison Photography and Will Mann Photography
Стильный дизайн: бассейн на заднем дворе в стиле рустика с домиком у бассейна - последний тренд
Стильный дизайн: бассейн на заднем дворе в стиле рустика с домиком у бассейна - последний тренд
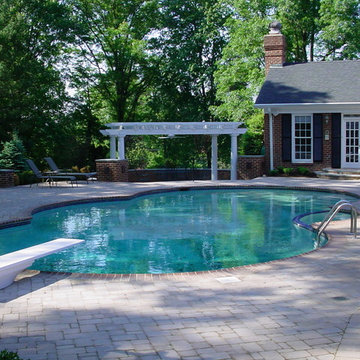
The outdoor space also includes a pool house with similar woodwork to the pergola.
На фото: большой естественный бассейн в форме фасоли на заднем дворе в классическом стиле с домиком у бассейна и мощением клинкерной брусчаткой
На фото: большой естественный бассейн в форме фасоли на заднем дворе в классическом стиле с домиком у бассейна и мощением клинкерной брусчаткой
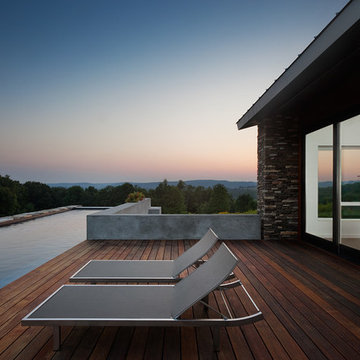
Peter Peirce
Идея дизайна: большой спортивный, прямоугольный бассейн на заднем дворе в стиле модернизм с настилом и домиком у бассейна
Идея дизайна: большой спортивный, прямоугольный бассейн на заднем дворе в стиле модернизм с настилом и домиком у бассейна
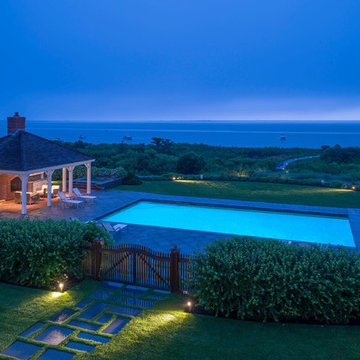
Located in one on the country’s most desirable vacation destinations, this vacation home blends seamlessly into the natural landscape of this unique location. The property includes a crushed stone entry drive with cobble accents, guest house, tennis court, swimming pool with stone deck, pool house with exterior fireplace for those cool summer eves, putting green, lush gardens, and a meandering boardwalk access through the dunes to the beautiful sandy beach.
Photography: Richard Mandelkorn Photography
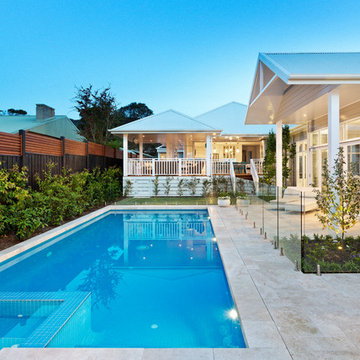
Outdoor rooms magazine featuring one of our gardens with the title "Formal Fancy". The brief for this project was to create the feeling of being surrounded by the formal garden and for the garden to be visible from every aspect of the homes interior.
Landscape design & construction; Bayon Gardens
Photography; Patrick Redmond Photography
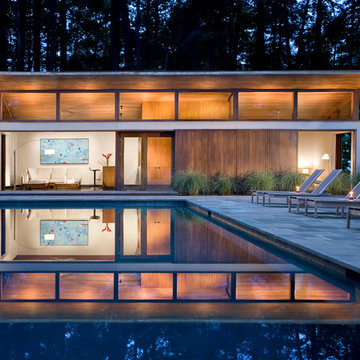
John Clemmer Photography
Стильный дизайн: большой прямоугольный, естественный бассейн на заднем дворе в стиле модернизм с домиком у бассейна и покрытием из каменной брусчатки - последний тренд
Стильный дизайн: большой прямоугольный, естественный бассейн на заднем дворе в стиле модернизм с домиком у бассейна и покрытием из каменной брусчатки - последний тренд
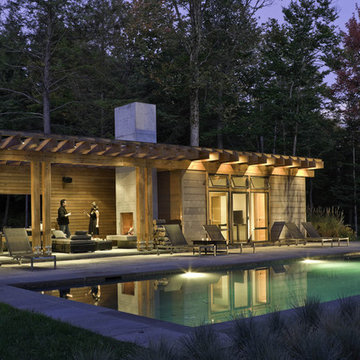
Pool & Pool House
Stowe, Vermont
This mountain top residential site offers spectacular 180 degree views towards adjacent hillsides. The client desired to replace an existing pond with a pool and pool house to be used for both entertaining and family use. The open site is adjacent to the driveway to the north but offered spectacular mountain views to the south. The challenge was to provide privacy at the pool without obstructing the beautiful vista from the entry drive. Working closely with the architect we designed the pool and pool house as one modern element closely linked by proximity, detailing & geometry. In so doing, we used precise placement, careful choice of building & site materials, and minimalist planting. Existing trees were edited to open up selected views to the south. Rows of ornamental grasses provide architectural delineation of outdoor space. Understated stone steps in the lawn loosely connect the pool to the main house.
Architect: Michael Minadeo + Partners
Image Credit: Westphalen Photography
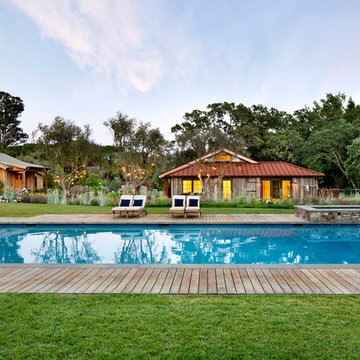
Bernard Andre'
На фото: спортивный, прямоугольный бассейн на заднем дворе в стиле кантри с домиком у бассейна и настилом
На фото: спортивный, прямоугольный бассейн на заднем дворе в стиле кантри с домиком у бассейна и настилом
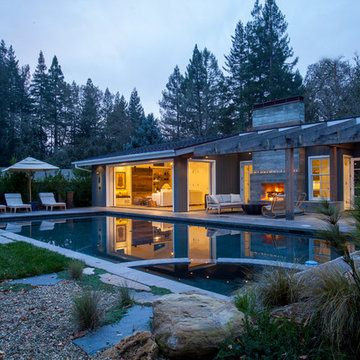
Polished concrete flooring carries out to the pool deck connecting the spaces, including a cozy sitting area flanked by a board form concrete fireplace, and appointed with comfortable couches for relaxation long after dark.
Poolside chaises provide multiple options for lounging and sunbathing, and expansive Nano doors poolside open the entire structure to complete the indoor/outdoor objective.
Photo credit: Ramona d'Viola
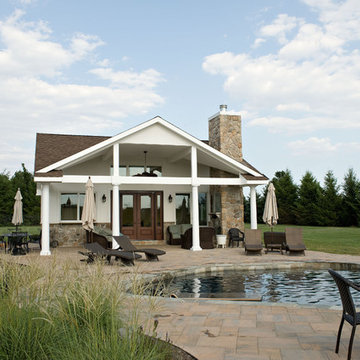
Photo Credit: Bill Wilson
Пример оригинального дизайна: бассейн среднего размера, произвольной формы на заднем дворе в классическом стиле с домиком у бассейна и мощением тротуарной плиткой
Пример оригинального дизайна: бассейн среднего размера, произвольной формы на заднем дворе в классическом стиле с домиком у бассейна и мощением тротуарной плиткой
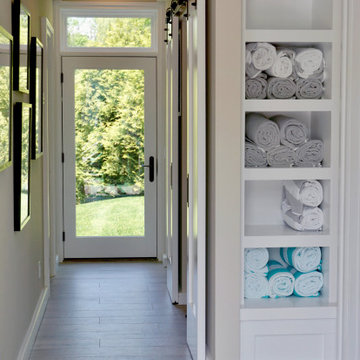
A dynamic client desired a secluded respite enclave for their Bedford home. The pool and terrace area anchors the enclave featuring an cabana/entertainment cottageesque structure at one end and multi-level seating grotto's with a central outdoor fireplace at the other end.
The comprehensive design addressed a range of needs including serving intimate family moments while accommodating large gatherings. From family to guests who primarily work in the music industry, the entire enclave was designed to serve a wide bandwidth of needs.
The cabana features a large open plan gathering room complete with wood burning fireplace, media wall, game areas and open full service kitchen/bar areas with adjacent cafe table seating. The gathering room opens directly onto the terrace area via large folding french doors providing a combination of 24' clear area in 3 openings.
Cutting edge media is linked to a robust integrated wifi network throughout the interior and exterior serving state of the art interior and exterior audio systems.
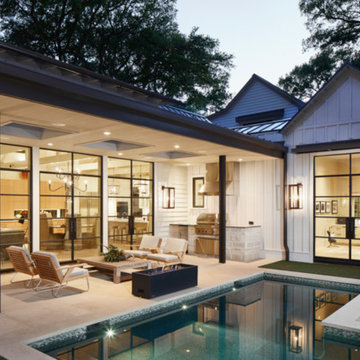
This contemporary residence is welcoming the AIA Austin Homes Tour 2018 within its walls to showcase its fresh approach to farmhouse design. A modern interpretation of traditional forms, this home offers a clean and simple architectural palette of painted siding, metal roofs, & lofty interior spaces. Due to restrictions of mature trees and an urban lot, the designers of chas architects got creative by placing the main living spaces inward, wrapping around a central courtyard pool to create a sense of privacy while maintaining a bright and airy space. Step inside with Houzz to see more. http://ow.ly/tgMN30lXSRy
Get the Look: Modernist Original Bracket http://ow.ly/kxG130lXSPz
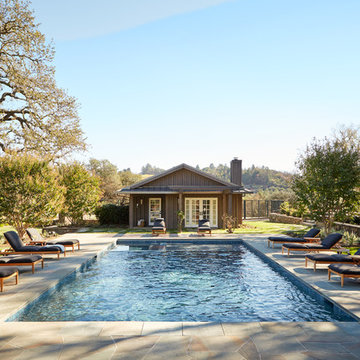
Amy A. Alper, Architect
Landscape Design by Merge Studio
Photos by John Merkl
Пример оригинального дизайна: спортивный, прямоугольный бассейн на заднем дворе в стиле кантри с домиком у бассейна и покрытием из плитки
Пример оригинального дизайна: спортивный, прямоугольный бассейн на заднем дворе в стиле кантри с домиком у бассейна и покрытием из плитки
Фото: экстерьеры на заднем дворе с домиком у бассейна
4





