Сортировать:
Бюджет
Сортировать:Популярное за сегодня
161 - 180 из 491 707 фото
1 из 3
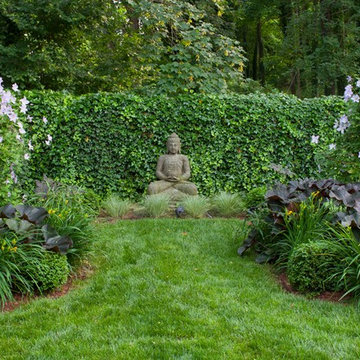
Идея дизайна: большой регулярный сад на заднем дворе в классическом стиле с полуденной тенью
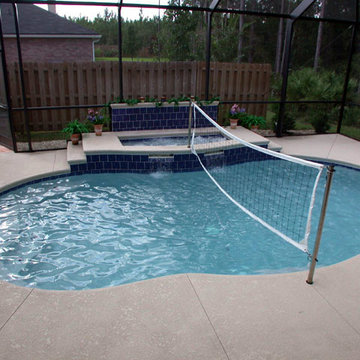
Источник вдохновения для домашнего уюта: спортивный бассейн среднего размера, в форме фасоли на заднем дворе в классическом стиле с джакузи и покрытием из бетонных плит
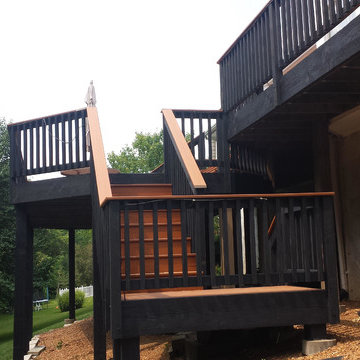
Пример оригинального дизайна: большая терраса на заднем дворе без защиты от солнца
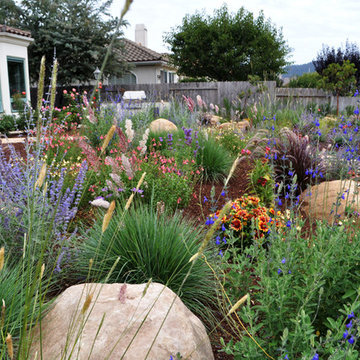
Источник вдохновения для домашнего уюта: большой солнечный, весенний участок и сад на заднем дворе в современном стиле с садовой дорожкой или калиткой, хорошей освещенностью и мульчированием
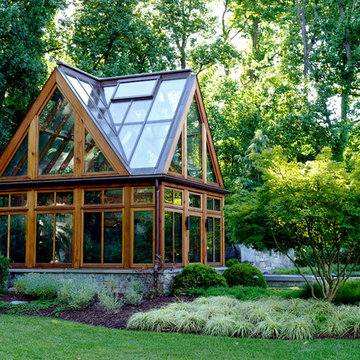
Landscape Architect: Howard Cohen Photography by: Bob Narod, Photographer, LLC
Стильный дизайн: участок и сад среднего размера на заднем дворе в классическом стиле с растениями в контейнерах и мощением тротуарной плиткой - последний тренд
Стильный дизайн: участок и сад среднего размера на заднем дворе в классическом стиле с растениями в контейнерах и мощением тротуарной плиткой - последний тренд
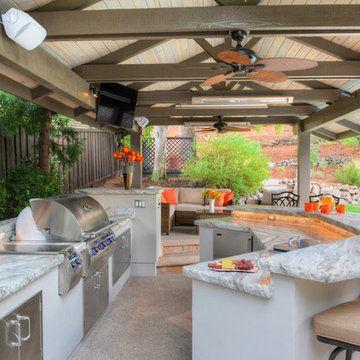
With a sizeable backyard and a love for entertaining, these clients wanted to build a covered outdoor kitchen/bar and seating area. They had one specific area by the side of their pool, with limited space, to build the outdoor kitchen.
There were immediate concerns about how to incorporate the two steps in the middle of the patio area; and they really wanted a bar that could seat at least eight people (to include an additional seating area with couches and chairs). This couple also wanted to use their outdoor living space year round. The kitchen needed ample storage and had to be easy to maintain. And last, but not least, they wanted it to look beautiful!
This 16 x 26 ft clear span pavilion was a great fit for the area we had to work with. By using wrapped steel columns in the corners in 6-foot piers, carpenter-built trusses, and no ridge beams, we created good space usage underneath the pavilion. The steps were incorporated into the space to make the transition between the kitchen area and seating area, which looked like they were meant to be there. With a little additional flagstone work, we brought the curve of the step to meet the back island, which also created more floor space in the seating area.
Two separate islands were created for the outdoor kitchen/bar area, built with galvanized metal studs to allow for more room inside the islands (for appliances and cabinets). We also used backer board and covered the islands with smooth finish stucco.
The back island housed the BBQ, a 2-burner cooktop and sink, along with four cabinets, one of which was a pantry style cabinet with pull out shelves (air tight, dust proof and spider proof—also very important to the client).
The front island housed the refrigerator, ice maker, and counter top cooler, with another set of pantry style, air tight cabinets. By curving the outside edge of the countertop we maximized the bar area and created seating for eight. In addition, we filled in the curve on the inside of the island with counter top and created two additional seats. In total, there was seating for ten people.
Infrared heaters, ceiling fans and shades were added for climate control, so the outdoor living space could be used year round. A TV for sporting events and SONOS for music, were added for entertaining enjoyment. Track lighting, as well as LED tape lights under the backsplash, provided ideal lighting for after dark usage.
The clients selected honed, Fantasy Brown Satin Quartzite, with a chipped edge detail for their countertop. This beautiful, linear design marble is very easy to maintain. The base of the islands were completed in stucco and painted satin gray to complement their house color. The posts were painted with Monterey Cliffs, which matched the color of the house shutter trim. The pavilion ceiling consisted of 2 x 6-T & G pine and was stained platinum gray.
In the few months since the outdoor living space was built, the clients said they have used it for more than eight parties and can’t wait to use it for the holidays! They also made sure to tell us that the look, feel and maintenance of the area all are perfect!
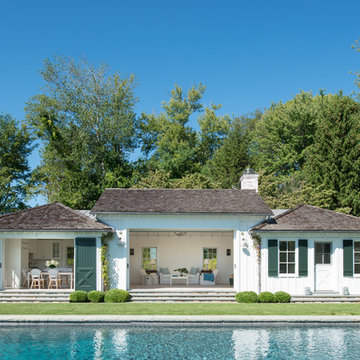
Jane Beiles
Свежая идея для дизайна: прямоугольный бассейн среднего размера на заднем дворе в стиле кантри с домиком у бассейна - отличное фото интерьера
Свежая идея для дизайна: прямоугольный бассейн среднего размера на заднем дворе в стиле кантри с домиком у бассейна - отличное фото интерьера
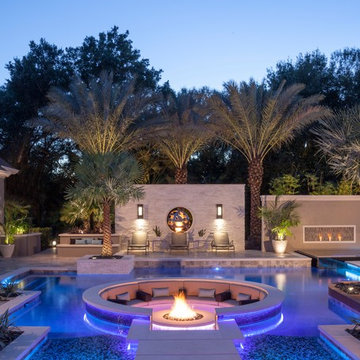
The complexity yet calming beauty of the outdoor space shines with the custom lighting features as well as fire features and glowing waters. The path into the pool surrounded circular fire patio provides the perfect vantage point for taking in all the well-appointed areas and outdoor rooms. Natural plantings are utilized to soften the hardscapes and add overhead colorful interest.
Photography by Joe Traina
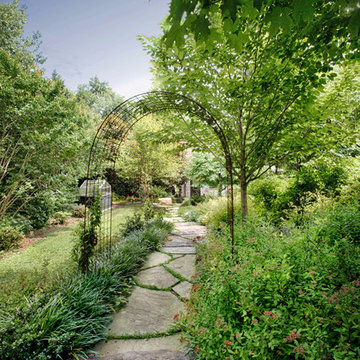
This is one our longest running projects, developed in phases over ten years. Cobblestone driveway, old world craftsmanship, one of a kind elements.
На фото: большой участок и сад на заднем дворе в классическом стиле с полуденной тенью, садовой дорожкой или калиткой и покрытием из каменной брусчатки с
На фото: большой участок и сад на заднем дворе в классическом стиле с полуденной тенью, садовой дорожкой или калиткой и покрытием из каменной брусчатки с
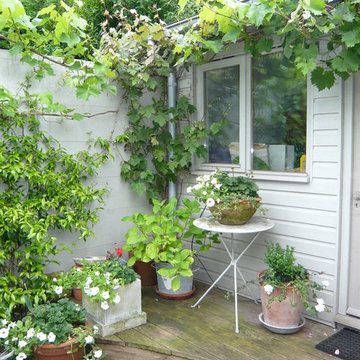
Roberto silva
Пример оригинального дизайна: маленький регулярный сад на заднем дворе в классическом стиле с растениями в контейнерах и настилом для на участке и в саду
Пример оригинального дизайна: маленький регулярный сад на заднем дворе в классическом стиле с растениями в контейнерах и настилом для на участке и в саду
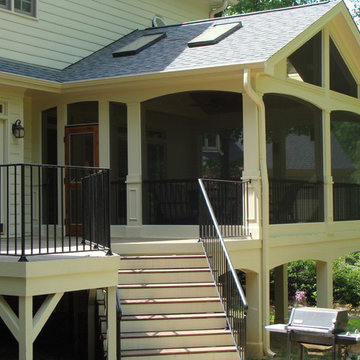
Porch with the screens in, and the custom made cedar screen door.
Источник вдохновения для домашнего уюта: большая веранда на заднем дворе в стиле неоклассика (современная классика) с крыльцом с защитной сеткой и навесом
Источник вдохновения для домашнего уюта: большая веранда на заднем дворе в стиле неоклассика (современная классика) с крыльцом с защитной сеткой и навесом
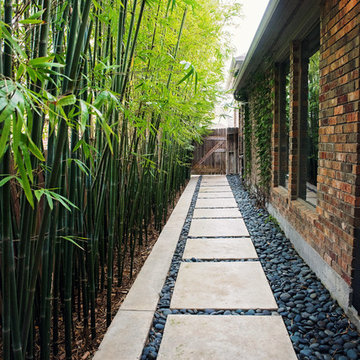
Источник вдохновения для домашнего уюта: осенний участок и сад среднего размера на заднем дворе в стиле модернизм с полуденной тенью и мощением тротуарной плиткой
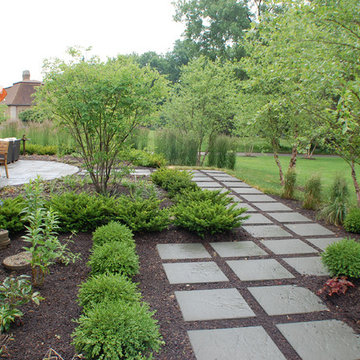
Gardens of Growth
Indianapolis, IN
317-251-4769
Пример оригинального дизайна: большой солнечный, весенний регулярный сад на заднем дворе в современном стиле с садовой дорожкой или калиткой, хорошей освещенностью и покрытием из каменной брусчатки
Пример оригинального дизайна: большой солнечный, весенний регулярный сад на заднем дворе в современном стиле с садовой дорожкой или калиткой, хорошей освещенностью и покрытием из каменной брусчатки
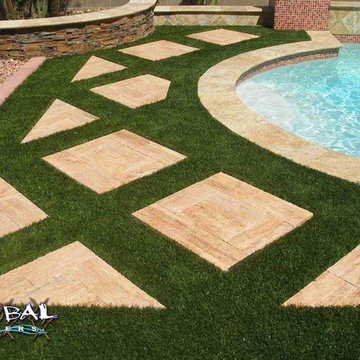
Tribal Waters Custom Pools Phoenix area pool builder
Стильный дизайн: спортивный бассейн среднего размера, произвольной формы на заднем дворе в средиземноморском стиле с фонтаном и покрытием из каменной брусчатки - последний тренд
Стильный дизайн: спортивный бассейн среднего размера, произвольной формы на заднем дворе в средиземноморском стиле с фонтаном и покрытием из каменной брусчатки - последний тренд
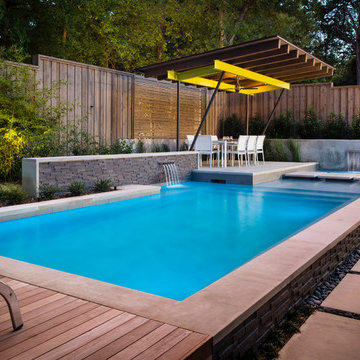
The planning phase of this modern retreat was an intense collaboration that took place over the course of more than two years. While the initial design concept exceeded the clients' expectations, it also exceeded their budget beyond the point of comfort.
The next several months were spent modifying the design, in attempts to lower the budget. Ultimately, the decision was made that they would hold off on the project until they could budget for the original design, rather than compromising the vision.
About a year later, we repeated that same process, which resulted in the same outcome. After another year-long hiatus, we met once again. We revisited design thoughts, each of us bringing to the table new ideas and options.
Each thought simply solidified the fact that the initial vision was absolutely what we all wanted to see come to fruition, and the decision was finally made to move forward.
The main challenge of the site was elevation. The Southeast corner of the lot stands 5'6" above the threshold of the rear door, while the Northeast corner dropped a full 2' below the threshold of the door.
The backyard was also long and narrow, sloping side-to-side and toward the house. The key to the design concept was to deftly place the project into the slope and utilize the elevation changes, without allowing them to dominate the yard, or overwhelm the senses.
The unseen challenge on this project came in the form of hitting every underground issue possible. We had to relocate the sewer main, the gas line, and the electrical service; and since rock was sitting about 6" below the surface, all of these had to be chiseled through many feet of dense rock, adding to our projected timeline and budget.
As you enter the space, your first stop is an outdoor living area. Smooth finished concrete, colored to match the 'Leuder' limestone coping, has a subtle saw-cut pattern aligned with the edges of the recessed fire pit.
In small spaces, it is important to consider a multi-purpose approach. So, the recessed fire pit has been fitted with an aluminum cover that allows our client to set up tables and chairs for entertaining, right over the top of the fire pit.
From here, it;s two steps up to the pool elevation, and the floating 'Leuder' limestone stepper pads that lead across the pool and hide the dam wall of the flush spa.
The main retaining wall to the Southeast is a poured concrete wall with an integrated sheer descent waterfall into the spa. To bring in some depth and texture, a 'Brownstone' ledgestone was used to face both the dropped beam on the pool, and the raised beam of the water feature wall.
The main water feature is comprised of five custom made stainless steel scuppers, supplied by a dedicated booster pump.
Colored concrete stepper pads lead to the 'Ipe' wood deck at the far end of the pool. The placement of this wood deck allowed us to minimize our use of retaining walls on the Northeast end of the yard, since it drops off over three feet below the elevation of the pool beam.
One of the most unique features on this project has to be the structure over the dining area. With a unique combination of steel and wood, the clean modern aesthetic of this structure creates a visual stamp in the space that standard structure could not accomplish.
4" steel posts, painted charcoal grey, are set on an angle, 4' into the bedrock, to anchor the structure. Steel I-beams painted in green-yellow color--aptly called "frolic"--act as the base to the hefty cedar rafters of the roof structure, which has a slight pitch toward the rear.
A hidden gutter on the back of the roof sends water down a copper rain chain, and into the drainage system. The backdrop for both this dining area , as well as the living area, is the horizontal screen panel, created with alternating sizes of cedar planks, stained to a calm hue of dove grey.
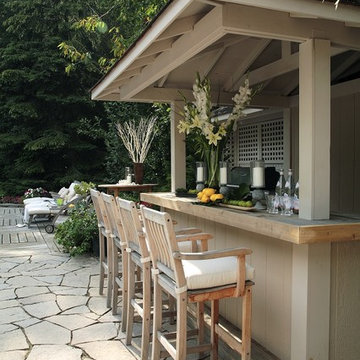
Robin Stubbert Photography
Свежая идея для дизайна: пергола во дворе частного дома на заднем дворе в классическом стиле - отличное фото интерьера
Свежая идея для дизайна: пергола во дворе частного дома на заднем дворе в классическом стиле - отличное фото интерьера

На фото: большой участок и сад на заднем дворе в классическом стиле с полуденной тенью, покрытием из каменной брусчатки и подпорной стенкой с
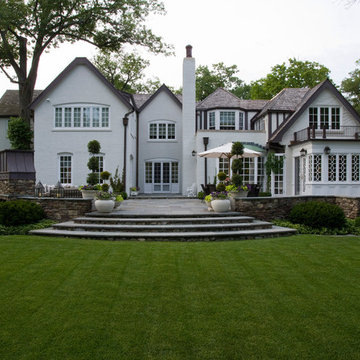
Balance, scale, and proportion are the foundations of this landscape, the perfect accompaniment to the historic home. Garden rooms surround the house, in a palette of deep greens, blues and white with enchanting views from every window. A dramatic rear terrace complete with a furnished outdoor kitchen, and dining and living spaces. The dimensional bluestone matches the bluestone cap of the seat wall, made of New England fieldstone.
Photo Credit: Linda Oyama Bryan
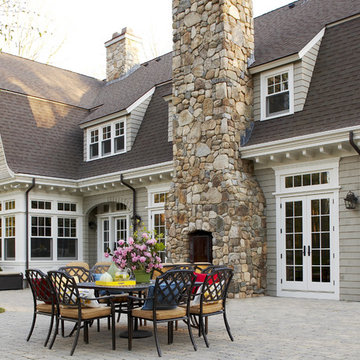
Roof Color: Weathered Wood
Siding Color: Benjamin Moore matched to C2 Paint's Wood Ash Color.
Стильный дизайн: большой двор на заднем дворе в классическом стиле с мощением тротуарной плиткой без защиты от солнца - последний тренд
Стильный дизайн: большой двор на заднем дворе в классическом стиле с мощением тротуарной плиткой без защиты от солнца - последний тренд
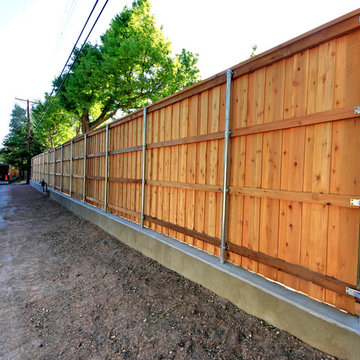
We had the awesome opportunity to complete this 8ft Western Red Cedar board-on-board privacy fence that included metal gate frames with industrial hinges and 2x6 single stage trim cap. We used exterior rated GRK screws for 100% of the installation, not a single nail on the entire project. The project also included demolition and removal of a failed retaining wall followed by the form up and pouring of a new 24” tall concrete retaining wall. As always we are grateful for the opportunity to work with amazing clients who allow us to turn ideas into reality. If you have an idea for a custom fence, retaining wall, or any other outdoor project, give 806 Outdoors a call. 806 690 2344.
Фото: экстерьеры на заднем дворе и на склоне
9





