Сортировать:
Бюджет
Сортировать:Популярное за сегодня
1 - 20 из 603 фото
1 из 3
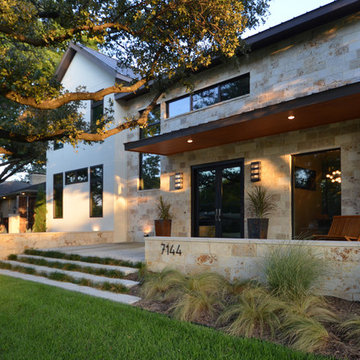
Стильный дизайн: большая веранда на переднем дворе в стиле модернизм с покрытием из бетонных плит и козырьком - последний тренд
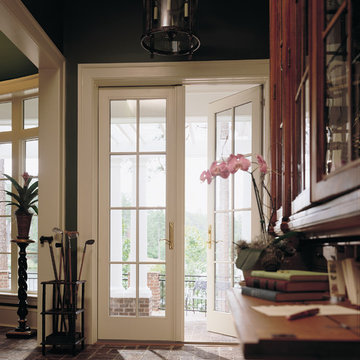
Visit Our Showroom
8000 Locust Mill St.
Ellicott City, MD 21043
Andersen 400 Series Frenchwood® Outswing Patio Door with Colonial Grilles
Источник вдохновения для домашнего уюта: двор среднего размера на переднем дворе в стиле фьюжн с мощением клинкерной брусчаткой и козырьком
Источник вдохновения для домашнего уюта: двор среднего размера на переднем дворе в стиле фьюжн с мощением клинкерной брусчаткой и козырьком
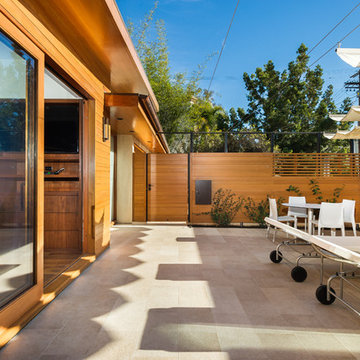
Ulimited Style Photography
Источник вдохновения для домашнего уюта: двор среднего размера на переднем дворе в стиле модернизм с покрытием из плитки и козырьком
Источник вдохновения для домашнего уюта: двор среднего размера на переднем дворе в стиле модернизм с покрытием из плитки и козырьком

Свежая идея для дизайна: веранда на переднем дворе в стиле модернизм с колоннами, мощением клинкерной брусчаткой и козырьком - отличное фото интерьера
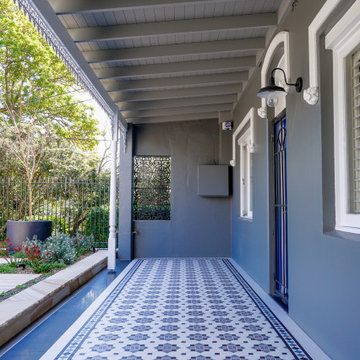
Пример оригинального дизайна: веранда среднего размера на переднем дворе с покрытием из плитки и козырьком
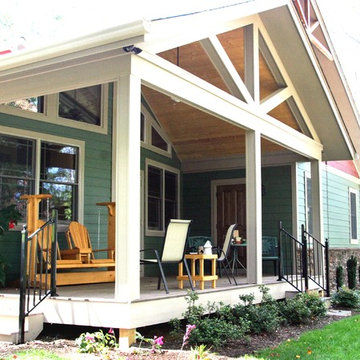
HomeSource Builders
Стильный дизайн: веранда среднего размера на переднем дворе в классическом стиле с настилом и козырьком - последний тренд
Стильный дизайн: веранда среднего размера на переднем дворе в классическом стиле с настилом и козырьком - последний тренд
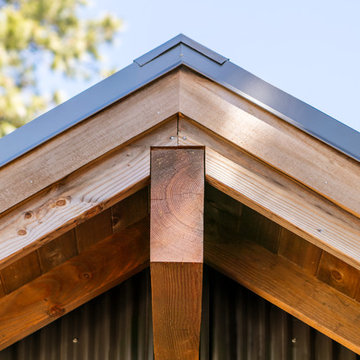
Photo by John Granen.
Идея дизайна: веранда среднего размера на переднем дворе в стиле рустика с козырьком
Идея дизайна: веранда среднего размера на переднем дворе в стиле рустика с козырьком
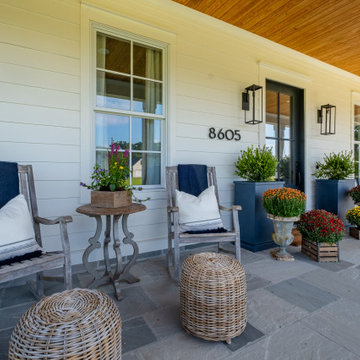
На фото: огромная веранда на переднем дворе в классическом стиле с колоннами, покрытием из каменной брусчатки и козырьком
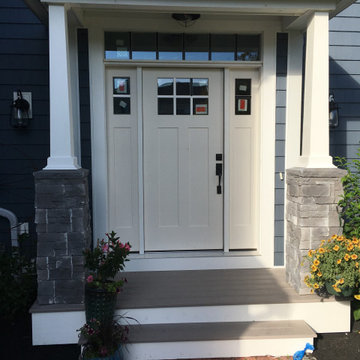
Источник вдохновения для домашнего уюта: веранда среднего размера на переднем дворе в стиле кантри с настилом и козырьком
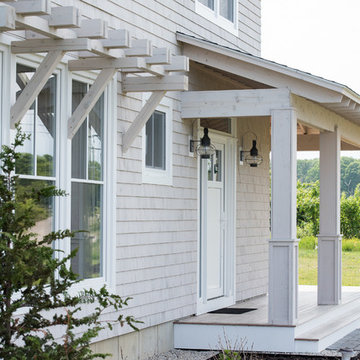
C.A. Smith Photography
Пример оригинального дизайна: веранда на переднем дворе в стиле неоклассика (современная классика) с козырьком
Пример оригинального дизайна: веранда на переднем дворе в стиле неоклассика (современная классика) с козырьком

Quick facelift of front porch and entryway in the Houston Heights to welcome in the warmer Spring weather.
Свежая идея для дизайна: маленькая веранда на переднем дворе в стиле кантри с колоннами, настилом, козырьком и деревянными перилами для на участке и в саду - отличное фото интерьера
Свежая идея для дизайна: маленькая веранда на переднем дворе в стиле кантри с колоннами, настилом, козырьком и деревянными перилами для на участке и в саду - отличное фото интерьера
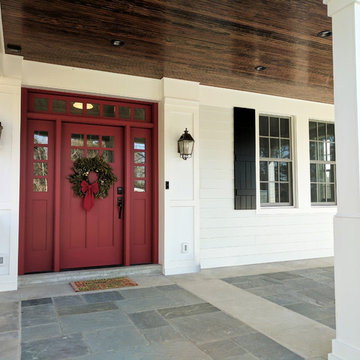
This front porch addition includes a custom-designed front door, custom stone pattern/design, and stained bead-board ceiling.
Источник вдохновения для домашнего уюта: большая веранда на переднем дворе в стиле кантри с покрытием из каменной брусчатки и козырьком
Источник вдохновения для домашнего уюта: большая веранда на переднем дворе в стиле кантри с покрытием из каменной брусчатки и козырьком
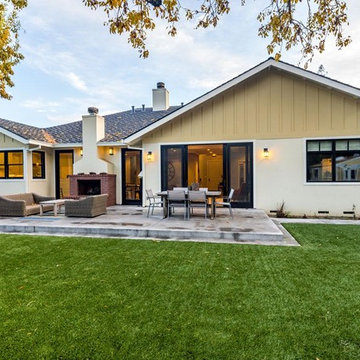
Mark Pinkerton
Свежая идея для дизайна: двор среднего размера на переднем дворе в классическом стиле с покрытием из бетонных плит и козырьком - отличное фото интерьера
Свежая идея для дизайна: двор среднего размера на переднем дворе в классическом стиле с покрытием из бетонных плит и козырьком - отличное фото интерьера
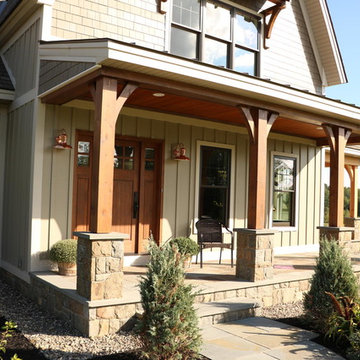
2016 Showcase of Homes Luxury Home Award Winning Home by La Femme Home Builders, LLC
Источник вдохновения для домашнего уюта: большая веранда на переднем дворе в стиле кантри с растениями в контейнерах, покрытием из каменной брусчатки и козырьком
Источник вдохновения для домашнего уюта: большая веранда на переднем дворе в стиле кантри с растениями в контейнерах, покрытием из каменной брусчатки и козырьком
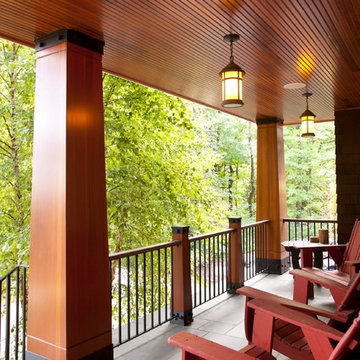
MA Peterson
www.mapeterson.com
This whole house remodel began with the complete interior teardown of a home that sat on a ridge 95' above Christmas Lake. The style mixes East Coast Hampton design with Colorado lodge-inspired architecture. Enhancements to this home include a sport court, movie room, kids' study room, elevator and porches. We also maximized the owner's suite by connecting it to an owner's office. This home's exterior received equally lavish attention, with the construction of a heated concrete paver driveway and new garage, upper level exterior patio, boathouse and even a tram down to the lake.
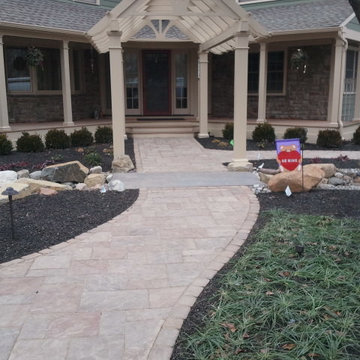
Techo-Bloc's interlocking concrete pavers did a great job tying into the natural stone facing on the house as well as the awning created and installed by Marquis Construction Services, Inc. The natural bridge in combination with the boulders for the water feature really tie these pieces together beautifully.
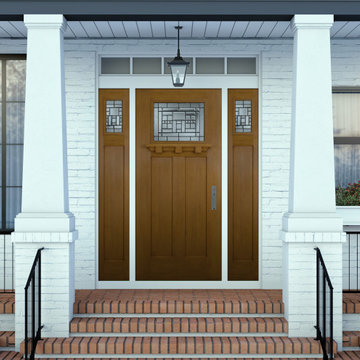
This is a beautiful entryway into a craftsman style home. It features a white exterior with black accents. The front highlights a Masonite Heritage Series Fir door with Naples glass inserts. Also, notice the sidelites which also feature Naples glass inserts.
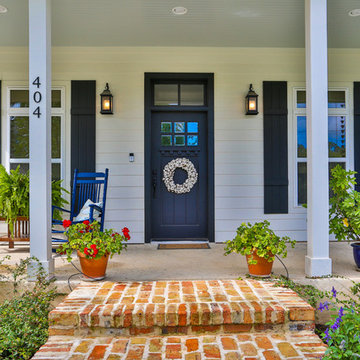
Porch of Boerne Home.
Источник вдохновения для домашнего уюта: веранда среднего размера на переднем дворе в классическом стиле с растениями в контейнерах, покрытием из бетонных плит и козырьком
Источник вдохновения для домашнего уюта: веранда среднего размера на переднем дворе в классическом стиле с растениями в контейнерах, покрытием из бетонных плит и козырьком
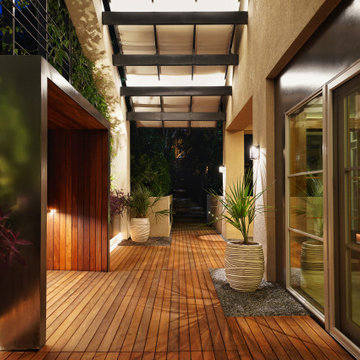
Warm ipe wood deck to the softly-lit second floor patio, surrounded by vines and greenery. New doors and window open the interior to the new space
Smash Design Build
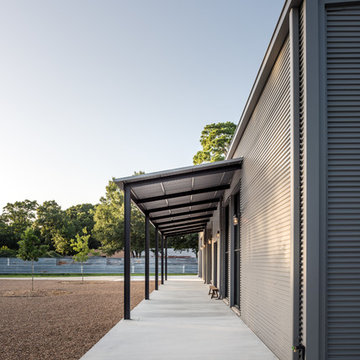
This project encompasses the renovation of two aging metal warehouses located on an acre just North of the 610 loop. The larger warehouse, previously an auto body shop, measures 6000 square feet and will contain a residence, art studio, and garage. A light well puncturing the middle of the main residence brightens the core of the deep building. The over-sized roof opening washes light down three masonry walls that define the light well and divide the public and private realms of the residence. The interior of the light well is conceived as a serene place of reflection while providing ample natural light into the Master Bedroom. Large windows infill the previous garage door openings and are shaded by a generous steel canopy as well as a new evergreen tree court to the west. Adjacent, a 1200 sf building is reconfigured for a guest or visiting artist residence and studio with a shared outdoor patio for entertaining. Photo by Peter Molick, Art by Karin Broker
Фото: экстерьеры на переднем дворе с козырьком
1





