Фото: экстерьеры на боковом дворе в викторианском стиле
Сортировать:
Бюджет
Сортировать:Популярное за сегодня
1 - 20 из 143 фото
1 из 3
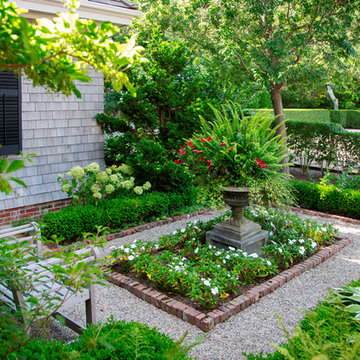
Eric Roth
Пример оригинального дизайна: тенистый регулярный сад среднего размера на боковом дворе в викторианском стиле с покрытием из гравия
Пример оригинального дизайна: тенистый регулярный сад среднего размера на боковом дворе в викторианском стиле с покрытием из гравия
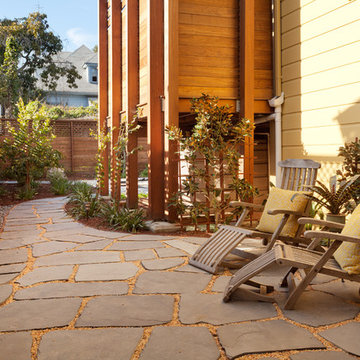
This beautiful 1881 Alameda Victorian cottage, wonderfully embodying the Transitional Gothic-Eastlake era, had most of its original features intact. Our clients, one of whom is a painter, wanted to preserve the beauty of the historic home while modernizing its flow and function.
From several small rooms, we created a bright, open artist’s studio. We dug out the basement for a large workshop, extending a new run of stair in keeping with the existing original staircase. While keeping the bones of the house intact, we combined small spaces into large rooms, closed off doorways that were in awkward places, removed unused chimneys, changed the circulation through the house for ease and good sightlines, and made new high doorways that work gracefully with the eleven foot high ceilings. We removed inconsistent picture railings to give wall space for the clients’ art collection and to enhance the height of the rooms. From a poorly laid out kitchen and adjunct utility rooms, we made a large kitchen and family room with nine-foot-high glass doors to a new large deck. A tall wood screen at one end of the deck, fire pit, and seating give the sense of an outdoor room, overlooking the owners’ intensively planted garden. A previous mismatched addition at the side of the house was removed and a cozy outdoor living space made where morning light is received. The original house was segmented into small spaces; the new open design lends itself to the clients’ lifestyle of entertaining groups of people, working from home, and enjoying indoor-outdoor living.
Photography by Kurt Manley.
https://saikleyarchitects.com/portfolio/artists-victorian/
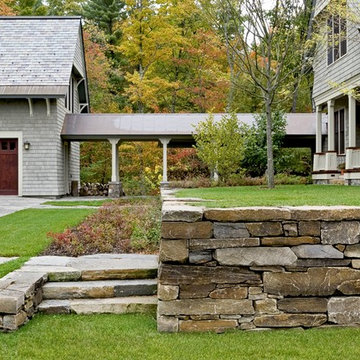
Источник вдохновения для домашнего уюта: участок и сад на боковом дворе в викторианском стиле с покрытием из каменной брусчатки
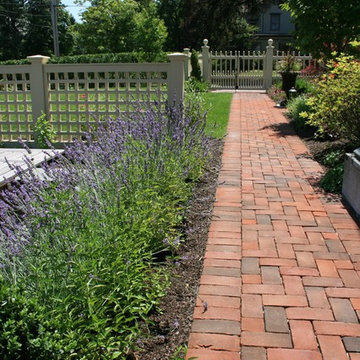
Brick walk and lavender hedge. First year of planting.
Стильный дизайн: солнечный, летний регулярный сад среднего размера на боковом дворе в викторианском стиле с садовой дорожкой или калиткой, хорошей освещенностью и мощением клинкерной брусчаткой - последний тренд
Стильный дизайн: солнечный, летний регулярный сад среднего размера на боковом дворе в викторианском стиле с садовой дорожкой или калиткой, хорошей освещенностью и мощением клинкерной брусчаткой - последний тренд
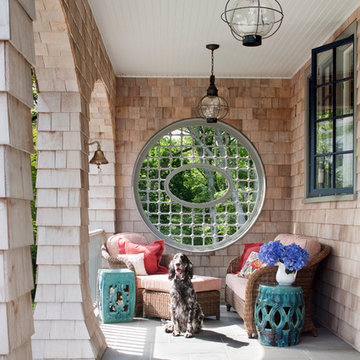
Photography by Sam Gray
Идея дизайна: веранда на боковом дворе в викторианском стиле с покрытием из каменной брусчатки и навесом
Идея дизайна: веранда на боковом дворе в викторианском стиле с покрытием из каменной брусчатки и навесом
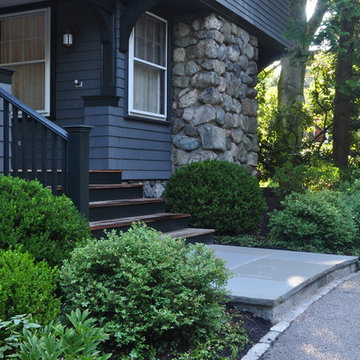
На фото: большой участок и сад на боковом дворе в викторианском стиле с садовой дорожкой или калиткой, полуденной тенью и покрытием из каменной брусчатки
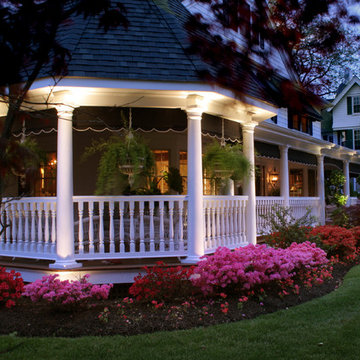
Идея дизайна: двор среднего размера на боковом дворе в викторианском стиле с настилом и навесом
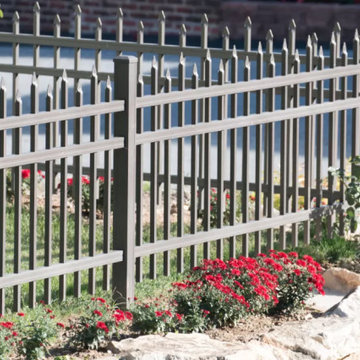
Looking for stylish privacy that lasts for 20+ years? Aluminum fence installation is the solution you need! Homeowners and property owners in Pittsburgh, PA continue to choose aluminum fence installation because it’s low-maintenance, sleek, and affordable. The residential and commercial aluminum fencing that we install not only looks lovely but functions exceedingly well, too. The fence panels are powder coated with extreme attention to detail to help prevent chipping, scratching, and fading.
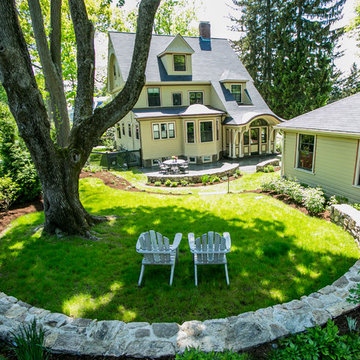
RDP Photography
Идея дизайна: большой участок и сад на боковом дворе в викторианском стиле с полуденной тенью
Идея дизайна: большой участок и сад на боковом дворе в викторианском стиле с полуденной тенью

Architect: Russ Tyson, Whitten Architects
Photography By: Trent Bell Photography
“Excellent expression of shingle style as found in southern Maine. Exciting without being at all overwrought or bombastic.”
This shingle-style cottage in a small coastal village provides its owners a cherished spot on Maine’s rocky coastline. This home adapts to its immediate surroundings and responds to views, while keeping solar orientation in mind. Sited one block east of a home the owners had summered in for years, the new house conveys a commanding 180-degree view of the ocean and surrounding natural beauty, while providing the sense that the home had always been there. Marvin Ultimate Double Hung Windows stayed in line with the traditional character of the home, while also complementing the custom French doors in the rear.
The specification of Marvin Window products provided confidence in the prevalent use of traditional double-hung windows on this highly exposed site. The ultimate clad double-hung windows were a perfect fit for the shingle-style character of the home. Marvin also built custom French doors that were a great fit with adjacent double-hung units.
MARVIN PRODUCTS USED:
Integrity Awning Window
Integrity Casement Window
Marvin Special Shape Window
Marvin Ultimate Awning Window
Marvin Ultimate Casement Window
Marvin Ultimate Double Hung Window
Marvin Ultimate Swinging French Door
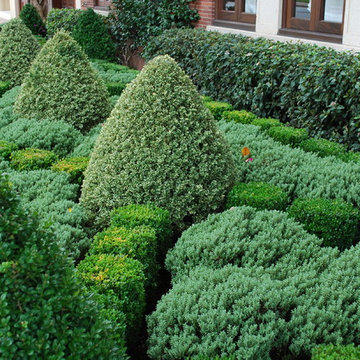
На фото: солнечный участок и сад среднего размера, зимой на боковом дворе в викторианском стиле с садовой дорожкой или калиткой и хорошей освещенностью с
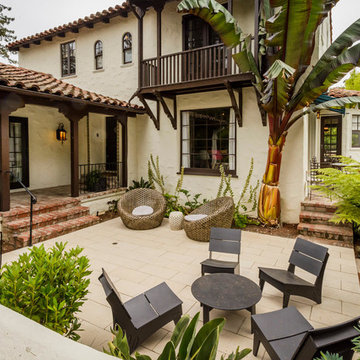
Свежая идея для дизайна: терраса на боковом дворе в викторианском стиле без защиты от солнца - отличное фото интерьера
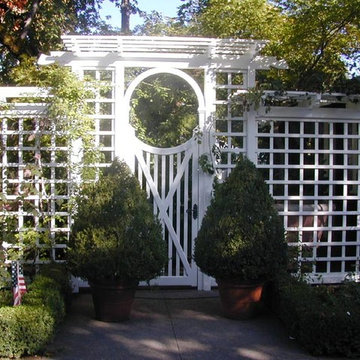
Enclosed patio with white fencing, entry gate and trellis.
На фото: маленькая пергола во дворе частного дома на боковом дворе в викторианском стиле с покрытием из бетонных плит для на участке и в саду
На фото: маленькая пергола во дворе частного дома на боковом дворе в викторианском стиле с покрытием из бетонных плит для на участке и в саду
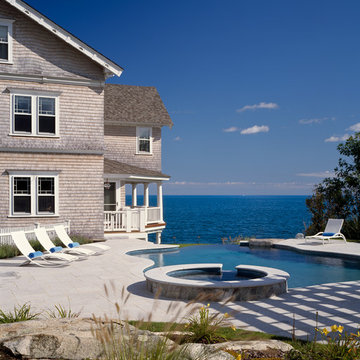
Custom built negative edge pool, granite pavers with custom granite coping complete with outdoor kitchen, red cedar pergola, custom stonework
Свежая идея для дизайна: большой бассейн-инфинити произвольной формы на боковом дворе в викторианском стиле с джакузи и покрытием из каменной брусчатки - отличное фото интерьера
Свежая идея для дизайна: большой бассейн-инфинити произвольной формы на боковом дворе в викторианском стиле с джакузи и покрытием из каменной брусчатки - отличное фото интерьера
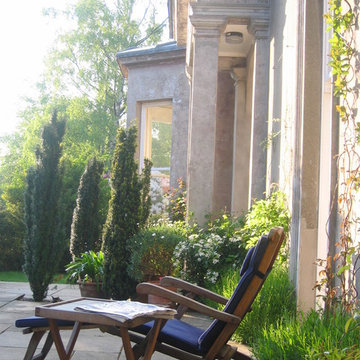
Patio Area
Источник вдохновения для домашнего уюта: двор среднего размера на боковом дворе в викторианском стиле с летней кухней и покрытием из каменной брусчатки без защиты от солнца
Источник вдохновения для домашнего уюта: двор среднего размера на боковом дворе в викторианском стиле с летней кухней и покрытием из каменной брусчатки без защиты от солнца
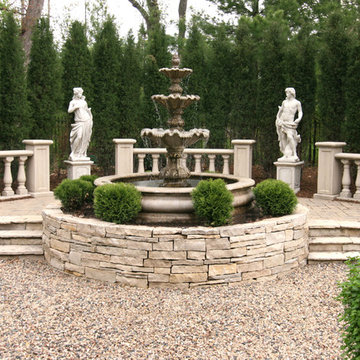
This formal garden was designed for a side yard of large property. Dave Kopfmann, of Yardscapes, created a dry-stacked stone retaining wall around the limestone water feature, paver patio, simple plantings, and a gravel walkway.
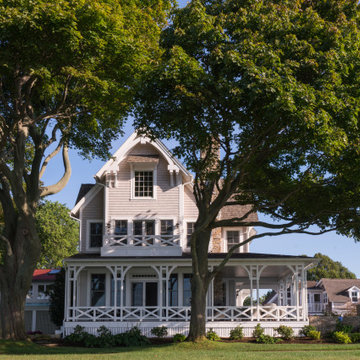
The wraparound porch on this beautiful coastal modern Victorian uses materials created to stand up to the harsh New England coastal environment and provide the homeowners many years of maintenance-free outdoor living. The porch wraps around the Bay side and front of the home to take in the views of the Bay from every possible perspective.
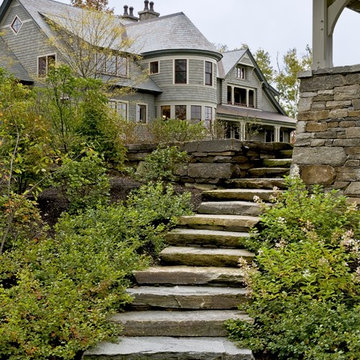
Rob Karosis Photography
www.robkarosis.com
Источник вдохновения для домашнего уюта: участок и сад на боковом дворе в викторианском стиле с покрытием из каменной брусчатки
Источник вдохновения для домашнего уюта: участок и сад на боковом дворе в викторианском стиле с покрытием из каменной брусчатки
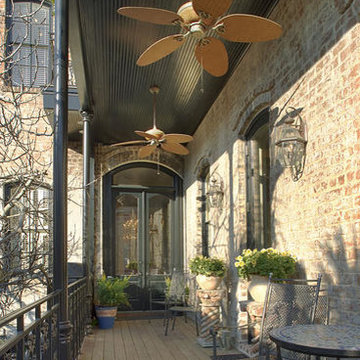
View of porch (parlour level). This expanded exterior space replaced the code required fire stair necessary for this property's previous use as apartments.
Project completed while Architectural project manager at Poticny Deering Felder, PC. Photos by PDF
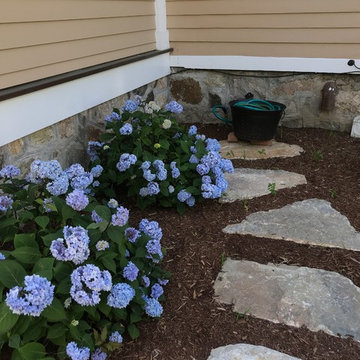
Hydrangeas were planted in a new bed at the side of the house to create summer color and obscure the adjacent hose bib
Пример оригинального дизайна: маленький участок и сад на боковом дворе в викторианском стиле с полуденной тенью для на участке и в саду
Пример оригинального дизайна: маленький участок и сад на боковом дворе в викторианском стиле с полуденной тенью для на участке и в саду
Фото: экстерьеры на боковом дворе в викторианском стиле
1





