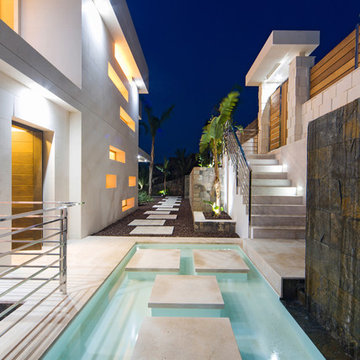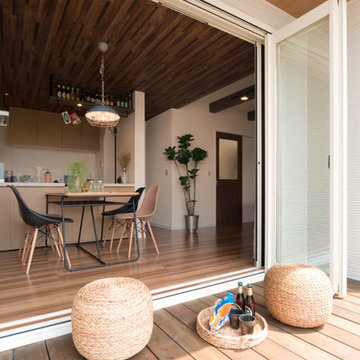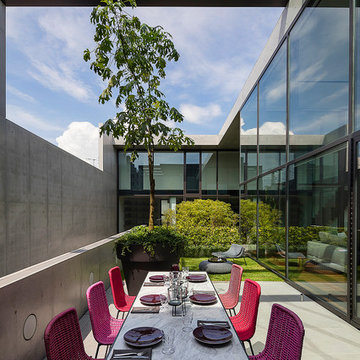Сортировать:
Бюджет
Сортировать:Популярное за сегодня
21 - 40 из 215 фото
1 из 3
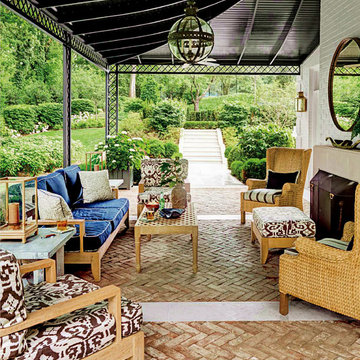
The Family Room opens to the Covered Patio through wide double French Doors. The ceiling of the Patio was fabricated from curved steel members supporting a bead-board ceiling painted black to give the feeling of being under a large umbrella. The furniture is comfortable and inviting. Interior Design by Markham Roberts. Thomas Loof photography.
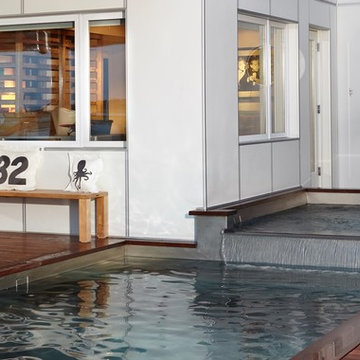
This waterfront, stainless steel pool-spa combo overlooks the Intracoastal Waterway. The raised spa overflows into the pool creating movement and sound. Tucked into the side yard of the home, the placement maximizes yard space, while never compromising the view from the pool.
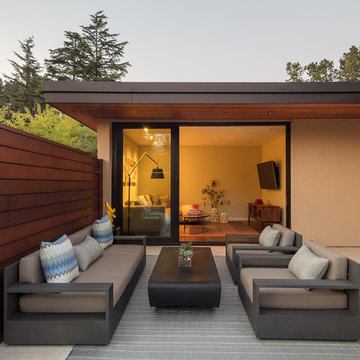
Outdoor patio: Rug by Dash and Albert
Photo by Eric Rorer
While we adore all of our clients and the beautiful structures which we help fill and adorn, like a parent adores all of their children, this recent mid-century modern interior design project was a particular delight.
This client, a smart, energetic, creative, happy person, a man who, in-person, presents as refined and understated — he wanted color. Lots of color. When we introduced some color, he wanted even more color: Bright pops; lively art.
In fact, it started with the art.
This new homeowner was shopping at SLATE ( https://slateart.net) for art one day… many people choose art as the finishing touches to an interior design project, however this man had not yet hired a designer.
He mentioned his predicament to SLATE principal partner (and our dear partner in art sourcing) Danielle Fox, and she promptly referred him to us.
At the time that we began our work, the client and his architect, Jack Backus, had finished up a massive remodel, a thoughtful and thorough update of the elegant, iconic mid-century structure (originally designed by Ratcliff & Ratcliff) for modern 21st-century living.
And when we say, “the client and his architect” — we mean it. In his professional life, our client owns a metal fabrication company; given his skills and knowledge of engineering, build, and production, he elected to act as contractor on the project.
His eye for metal and form made its way into some of our furniture selections, in particular the coffee table in the living room, fabricated and sold locally by Turtle and Hare.
Color for miles: One of our favorite aspects of the project was the long hallway. By choosing to put nothing on the walls, and adorning the length of floor with an amazing, vibrant, patterned rug, we created a perfect venue. The rug stands out, drawing attention to the art on the floor.
In fact, the rugs in each room were as thoughtfully selected for color and design as the art on the walls. In total, on this project, we designed and decorated the living room, family room, master bedroom, and back patio. (Visit www.lmbinteriors.com to view the complete portfolio of images.)
While my design firm is known for our work with traditional and transitional architecture, and we love those projects, I think it is clear from this project that Modern is also our cup of tea.
If you have a Modern house and are thinking about how to make it more vibrantly YOU, contact us for a consultation.
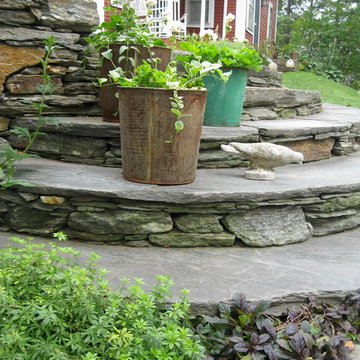
Steps and containers
На фото: маленький участок и сад на боковом дворе в стиле рустика с покрытием из каменной брусчатки для на участке и в саду с
На фото: маленький участок и сад на боковом дворе в стиле рустика с покрытием из каменной брусчатки для на участке и в саду с
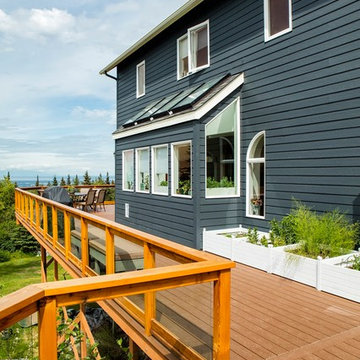
This Treeline Trex front deck incorporates a deck swing bed, glass and cedar railing, a panoramic view of Anchorage, Alaska, and an expansive greenhouse for summer plant growing.
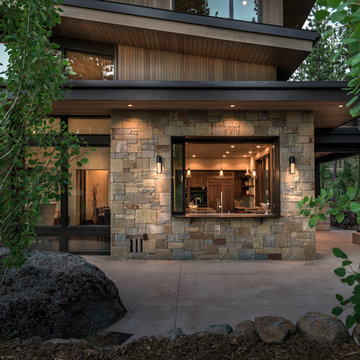
Vance Fox
Стильный дизайн: двор среднего размера на боковом дворе в стиле рустика с покрытием из бетонных плит - последний тренд
Стильный дизайн: двор среднего размера на боковом дворе в стиле рустика с покрытием из бетонных плит - последний тренд
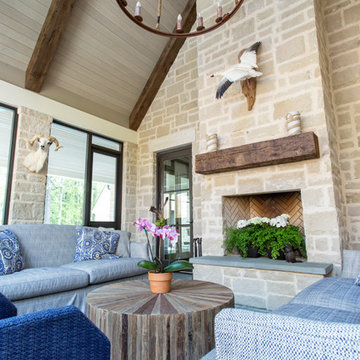
Porch living at its finest! Beautiful stone work and ruff hewn beams.
Jon Cook High 5 Photography
Идея дизайна: большая веранда на боковом дворе в классическом стиле с местом для костра и покрытием из каменной брусчатки
Идея дизайна: большая веранда на боковом дворе в классическом стиле с местом для костра и покрытием из каменной брусчатки
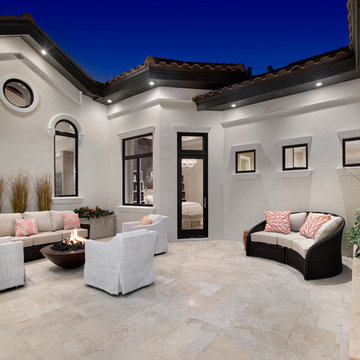
Giovanni Photography
Стильный дизайн: большой двор на боковом дворе в современном стиле с местом для костра и покрытием из плитки без защиты от солнца - последний тренд
Стильный дизайн: большой двор на боковом дворе в современном стиле с местом для костра и покрытием из плитки без защиты от солнца - последний тренд
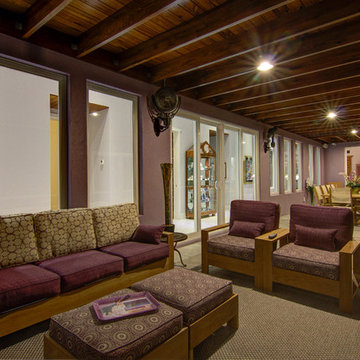
The Pearl is a Contemporary styled Florida Tropical home. The Pearl was designed and built by Josh Wynne Construction. The design was a reflection of the unusually shaped lot which is quite pie shaped. This green home is expected to achieve the LEED Platinum rating and is certified Energy Star, FGBC Platinum and FPL BuildSmart. Photos by Ryan Gamma
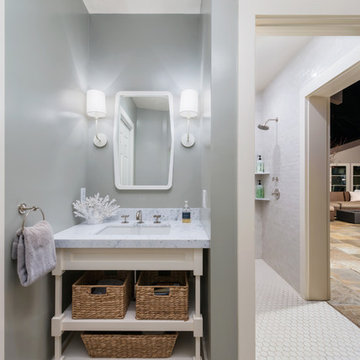
Designed to compliment the existing single story home in a densely wooded setting, this Pool Cabana serves as outdoor kitchen, dining, bar, bathroom/changing room, and storage. Photos by Ross Pushinaitus.
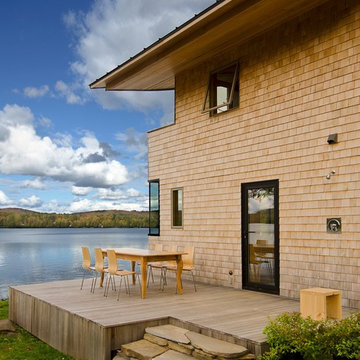
Свежая идея для дизайна: терраса на боковом дворе в стиле рустика без защиты от солнца - отличное фото интерьера
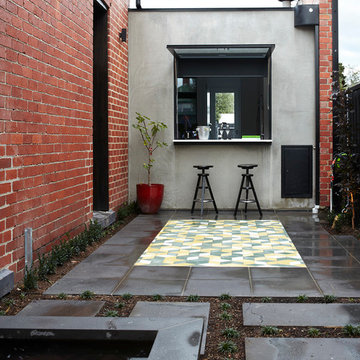
Inner city residential courtyard design in Melbourne using a funky tile insert framed by bluestone pavers. Pond included to add ambience and interest.

Situated in a neighborhood of grand Victorians, this shingled Foursquare home seemed like a bit of a wallflower with its plain façade. The homeowner came to Cummings Architects hoping for a design that would add some character and make the house feel more a part of the neighborhood.
The answer was an expansive porch that runs along the front façade and down the length of one side, providing a beautiful new entrance, lots of outdoor living space, and more than enough charm to transform the home’s entire personality. Designed to coordinate seamlessly with the streetscape, the porch includes many custom details including perfectly proportioned double columns positioned on handmade piers of tiered shingles, mahogany decking, and a fir beaded ceiling laid in a pattern designed specifically to complement the covered porch layout. Custom designed and built handrails bridge the gap between the supporting piers, adding a subtle sense of shape and movement to the wrap around style.
Other details like the crown molding integrate beautifully with the architectural style of the home, making the porch look like it’s always been there. No longer the wallflower, this house is now a lovely beauty that looks right at home among its majestic neighbors.
Photo by Eric Roth
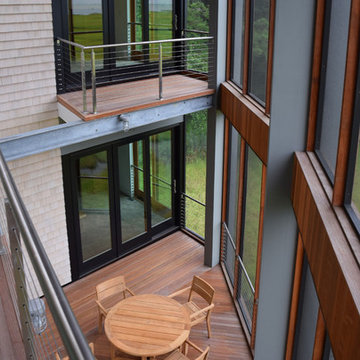
Balconies on the two story screened in porch.
photos Julia Heine
Boardwalk Builders
Rehoboth Beach, DE
www.boardwalkbuilders.com
Стильный дизайн: веранда среднего размера на боковом дворе в стиле модернизм с крыльцом с защитной сеткой, настилом и навесом - последний тренд
Стильный дизайн: веранда среднего размера на боковом дворе в стиле модернизм с крыльцом с защитной сеткой, настилом и навесом - последний тренд
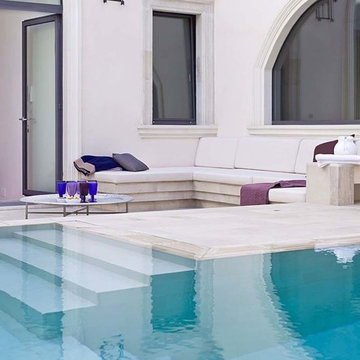
Foto tratt
На фото: угловой бассейн-инфинити среднего размера на боковом дворе в средиземноморском стиле с джакузи и покрытием из каменной брусчатки
На фото: угловой бассейн-инфинити среднего размера на боковом дворе в средиземноморском стиле с джакузи и покрытием из каменной брусчатки
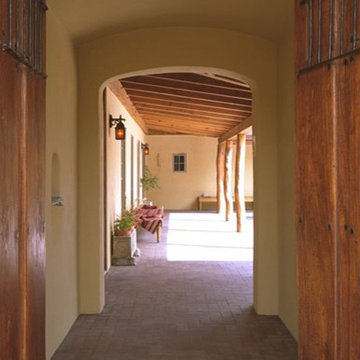
The clients wanted a “solid, old-world feel”, like an old Mexican hacienda, small yet energy-efficient. They wanted a house that was warm and comfortable, with monastic simplicity; the sense of a house as a haven, a retreat.
The project’s design origins come from a combination of the traditional Mexican hacienda and the regional Northern New Mexican style. Room proportions, sizes and volume were determined by assessing traditional homes of this character. This was combined with a more contemporary geometric clarity of rooms and their interrelationship. The overall intent was to achieve what Mario Botta called “A newness of the old and an archaeology of the new…a sense both of historic continuity and of present day innovation”.
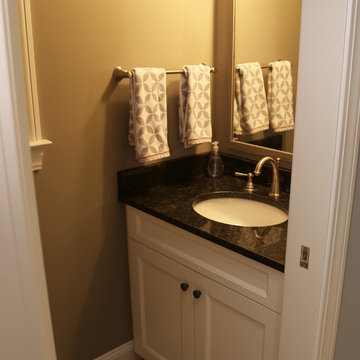
Bathroom inside the beautiful pool house featuring slate flooring, black granite counter top and brushed stainless hardware.
Пример оригинального дизайна: спортивный, прямоугольный бассейн среднего размера на боковом дворе в классическом стиле с домиком у бассейна
Пример оригинального дизайна: спортивный, прямоугольный бассейн среднего размера на боковом дворе в классическом стиле с домиком у бассейна
Фото: экстерьеры на боковом дворе
2






