Сортировать:
Бюджет
Сортировать:Популярное за сегодня
1 - 20 из 2 999 фото
1 из 3

APLD 2021 Silver Award Winning Landscape Design. Galvanized troughs used for vegetables in the side yard. An expansive back yard landscape with several mature oak trees and a stunning Golden Locust tree has been transformed into a welcoming outdoor retreat. The renovations include a wraparound deck, an expansive travertine natural stone patio, stairways and pathways along with concrete retaining walls and column accents with dramatic planters. The pathways meander throughout the landscape... some with travertine stepping stones and gravel and those below the majestic oaks left natural with fallen leaves. Raised vegetable beds and fruit trees occupy some of the sunniest areas of the landscape. A variety of low-water and low-maintenance plants for both sunny and shady areas include several succulents, grasses, CA natives and other site-appropriate Mediterranean plants complimented by a variety of boulders. Dramatic white pots provide architectural accents, filled with succulents and citrus trees. Design, Photos, Drawings © Eileen Kelly, Dig Your Garden Landscape Design

Пример оригинального дизайна: огромный весенний регулярный сад на боковом дворе в классическом стиле с садовой дорожкой или калиткой, полуденной тенью и покрытием из каменной брусчатки
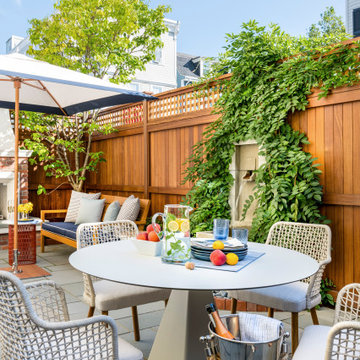
To create a colonial outdoor living space, we gut renovated this patio, incorporating heated bluestones, a custom traditional fireplace and bespoke furniture. The space was divided into three distinct zones for cooking, dining, and lounging. Firing up the built-in gas grill or a relaxing by the fireplace, this space brings the inside out.
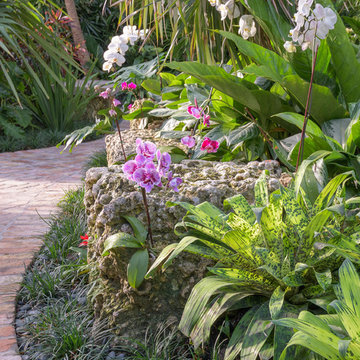
Stephen Dunn
Свежая идея для дизайна: участок и сад среднего размера на боковом дворе в морском стиле с полуденной тенью и мощением клинкерной брусчаткой - отличное фото интерьера
Свежая идея для дизайна: участок и сад среднего размера на боковом дворе в морском стиле с полуденной тенью и мощением клинкерной брусчаткой - отличное фото интерьера
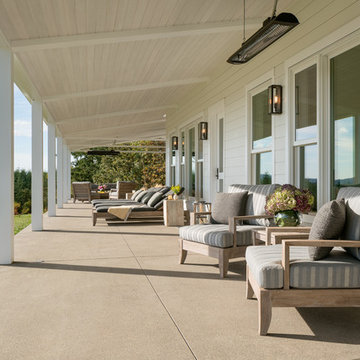
Eric Staudenmaier
На фото: большой двор на боковом дворе в стиле кантри с покрытием из бетонных плит и навесом с
На фото: большой двор на боковом дворе в стиле кантри с покрытием из бетонных плит и навесом с
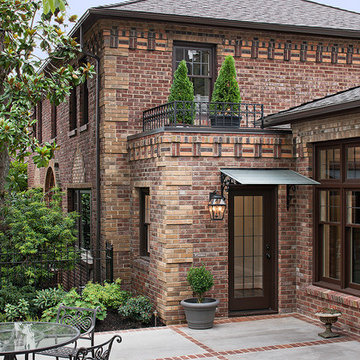
A brick artisan was hired to match the ornate pattern of the original house. We reused as much as we could from the demolition and filled in with reclaimed bricks of a similar age.
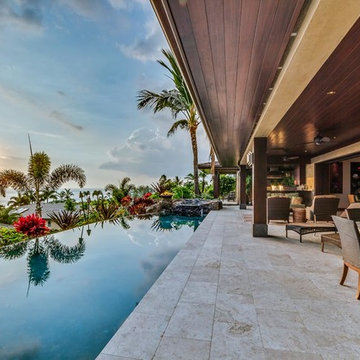
Infinity pool and hot tub surrounded by lava rock with spectacular view of the Pacific Ocean
Источник вдохновения для домашнего уюта: огромный бассейн-инфинити на боковом дворе в морском стиле с джакузи и покрытием из плитки
Источник вдохновения для домашнего уюта: огромный бассейн-инфинити на боковом дворе в морском стиле с джакузи и покрытием из плитки

The landscape of this home honors the formality of Spanish Colonial / Santa Barbara Style early homes in the Arcadia neighborhood of Phoenix. By re-grading the lot and allowing for terraced opportunities, we featured a variety of hardscape stone, brick, and decorative tiles that reinforce the eclectic Spanish Colonial feel. Cantera and La Negra volcanic stone, brick, natural field stone, and handcrafted Spanish decorative tiles are used to establish interest throughout the property.
A front courtyard patio includes a hand painted tile fountain and sitting area near the outdoor fire place. This patio features formal Boxwood hedges, Hibiscus, and a rose garden set in pea gravel.
The living room of the home opens to an outdoor living area which is raised three feet above the pool. This allowed for opportunity to feature handcrafted Spanish tiles and raised planters. The side courtyard, with stepping stones and Dichondra grass, surrounds a focal Crape Myrtle tree.
One focal point of the back patio is a 24-foot hand-hammered wrought iron trellis, anchored with a stone wall water feature. We added a pizza oven and barbecue, bistro lights, and hanging flower baskets to complete the intimate outdoor dining space.
Project Details:
Landscape Architect: Greey|Pickett
Architect: Higgins Architects
Landscape Contractor: Premier Environments
Photography: Sam Rosenbaum
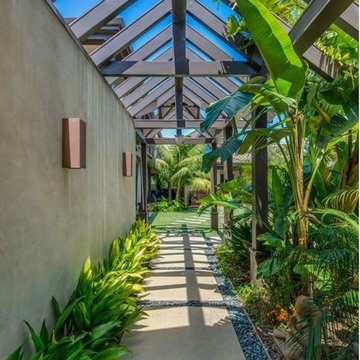
Источник вдохновения для домашнего уюта: солнечный, летний садовый фонтан среднего размера на боковом дворе в морском стиле с хорошей освещенностью
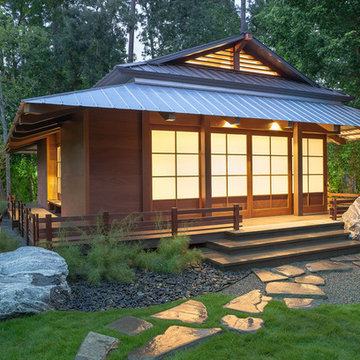
Carl Mayfield
Стильный дизайн: участок и сад среднего размера на боковом дворе в восточном стиле с садовой дорожкой или калиткой, полуденной тенью и покрытием из каменной брусчатки - последний тренд
Стильный дизайн: участок и сад среднего размера на боковом дворе в восточном стиле с садовой дорожкой или калиткой, полуденной тенью и покрытием из каменной брусчатки - последний тренд
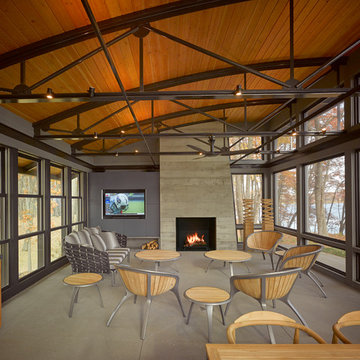
Natural light streams in everywhere through abundant glass, giving a 270 degree view of the lake. Reflecting straight angles of mahogany wood broken by zinc waves, this home blends efficiency with artistry.
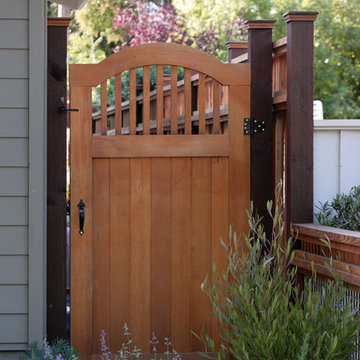
Daniel Photography Ltd.
Пример оригинального дизайна: большой солнечный, весенний участок и сад на боковом дворе в стиле кантри с садовой дорожкой или калиткой, хорошей освещенностью и покрытием из каменной брусчатки
Пример оригинального дизайна: большой солнечный, весенний участок и сад на боковом дворе в стиле кантри с садовой дорожкой или калиткой, хорошей освещенностью и покрытием из каменной брусчатки
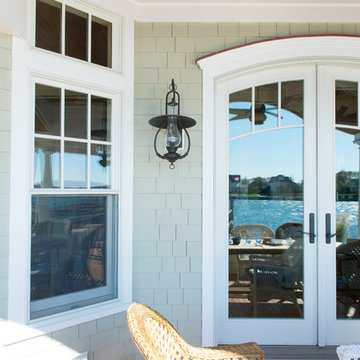
http://www.dlauphoto.com/david/
David Lau
На фото: большая веранда на боковом дворе в морском стиле с настилом и навесом с
На фото: большая веранда на боковом дворе в морском стиле с настилом и навесом с
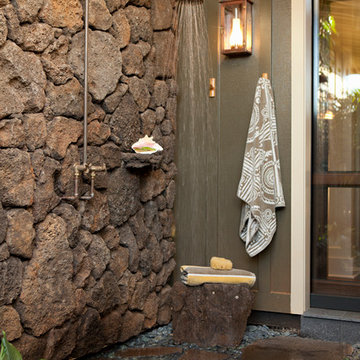
На фото: огромный двор на боковом дворе в морском стиле с летним душем и покрытием из каменной брусчатки без защиты от солнца с
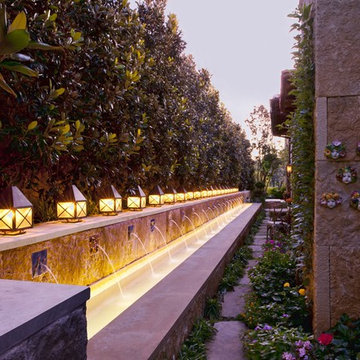
Bill Bibb, Designer Archiverde Landscape, built by Pool Environments
Rill water feature accented with individual custom tiles and Native Texas limestone creates a unique walkway in a typically un-noticed side yard.

Exterior; Photo Credit: Bruce Martin
На фото: маленький двор на боковом дворе в современном стиле с настилом, летним душем и навесом для на участке и в саду с
На фото: маленький двор на боковом дворе в современном стиле с настилом, летним душем и навесом для на участке и в саду с
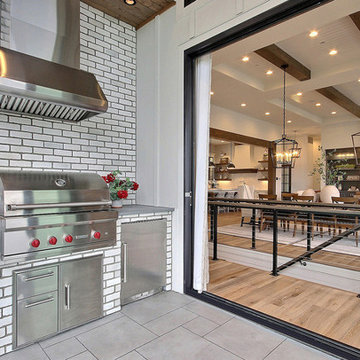
Inspired by the majesty of the Northern Lights and this family's everlasting love for Disney, this home plays host to enlighteningly open vistas and playful activity. Like its namesake, the beloved Sleeping Beauty, this home embodies family, fantasy and adventure in their truest form. Visions are seldom what they seem, but this home did begin 'Once Upon a Dream'. Welcome, to The Aurora.
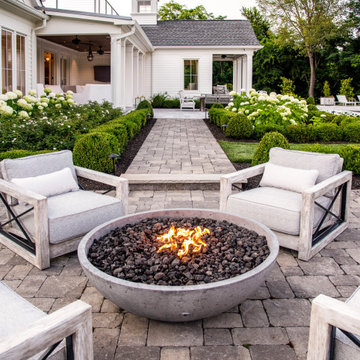
Пример оригинального дизайна: двор среднего размера на боковом дворе в стиле кантри с местом для костра и покрытием из каменной брусчатки без защиты от солнца
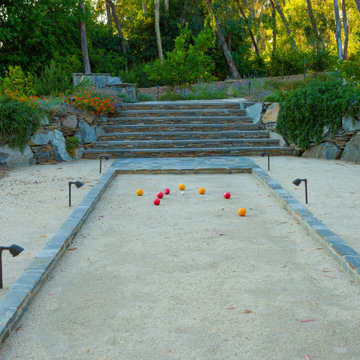
Custom dry stack masonry wall and mortar stone staircase are complimented by an array of Summer blooms. The staircase leads from the orchard to the Bocce court.
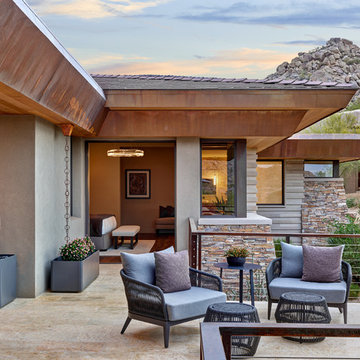
Located near the base of Scottsdale landmark Pinnacle Peak, the Desert Prairie is surrounded by distant peaks as well as boulder conservation easements. This 30,710 square foot site was unique in terrain and shape and was in close proximity to adjacent properties. These unique challenges initiated a truly unique piece of architecture.
Planning of this residence was very complex as it weaved among the boulders. The owners were agnostic regarding style, yet wanted a warm palate with clean lines. The arrival point of the design journey was a desert interpretation of a prairie-styled home. The materials meet the surrounding desert with great harmony. Copper, undulating limestone, and Madre Perla quartzite all blend into a low-slung and highly protected home.
Located in Estancia Golf Club, the 5,325 square foot (conditioned) residence has been featured in Luxe Interiors + Design’s September/October 2018 issue. Additionally, the home has received numerous design awards.
Desert Prairie // Project Details
Architecture: Drewett Works
Builder: Argue Custom Homes
Interior Design: Lindsey Schultz Design
Interior Furnishings: Ownby Design
Landscape Architect: Greey|Pickett
Photography: Werner Segarra
Фото: экстерьеры на боковом дворе класса люкс
1





